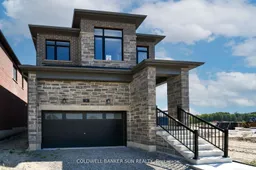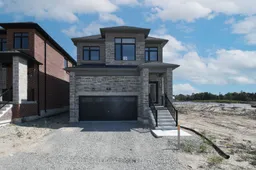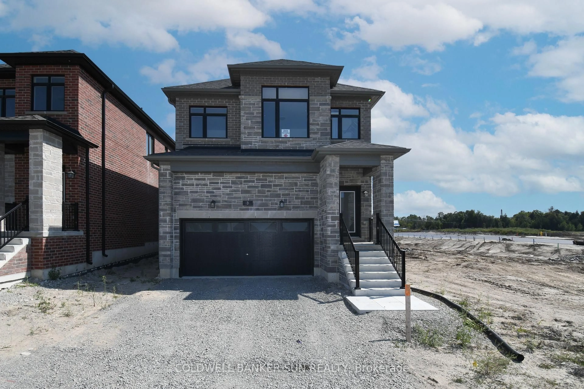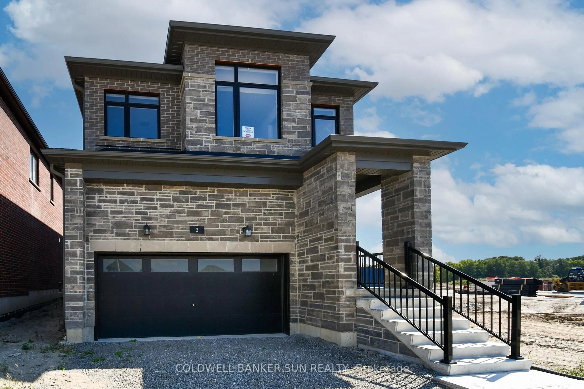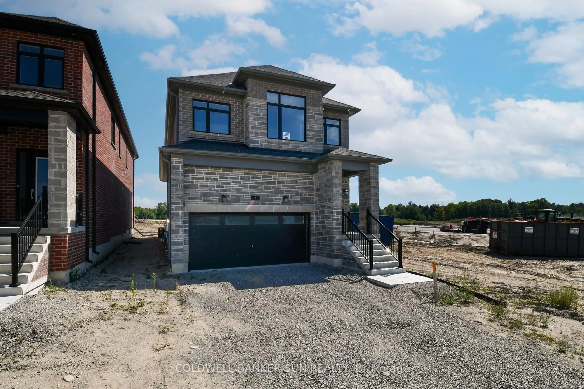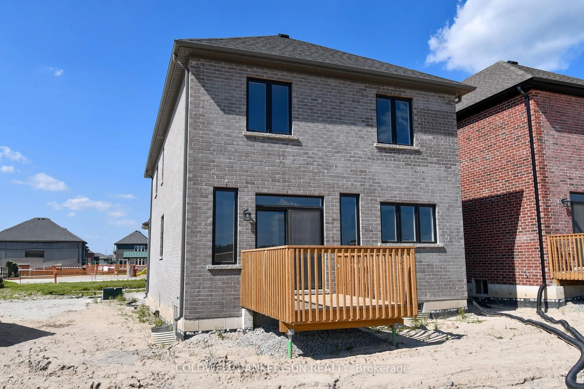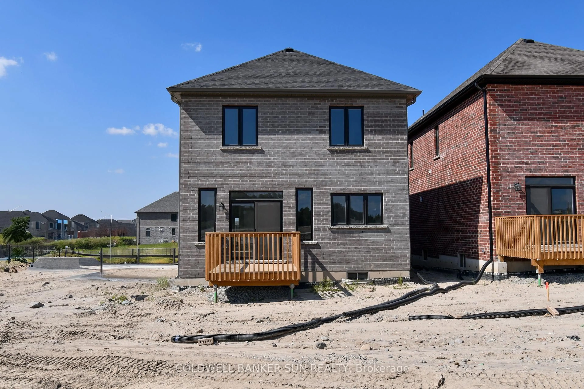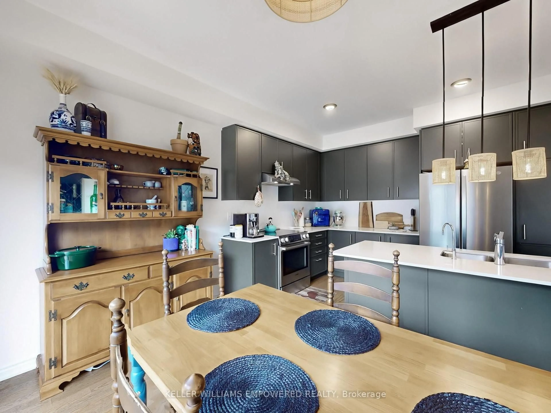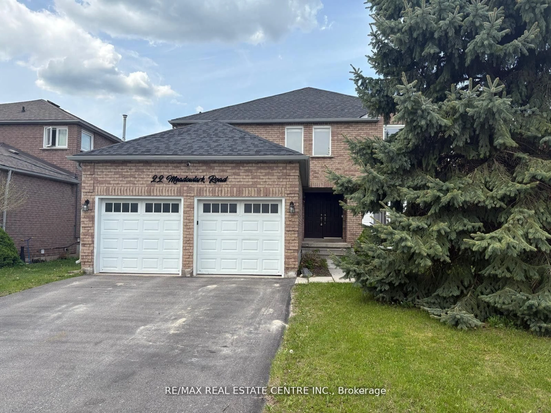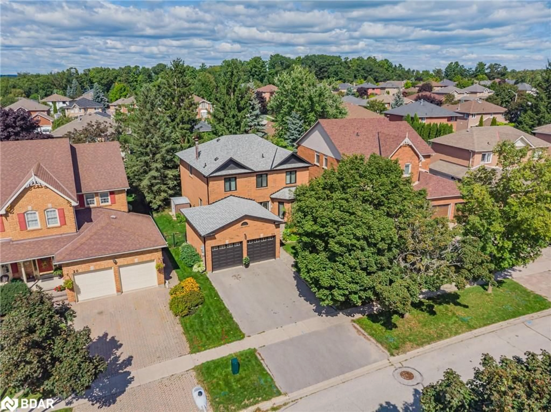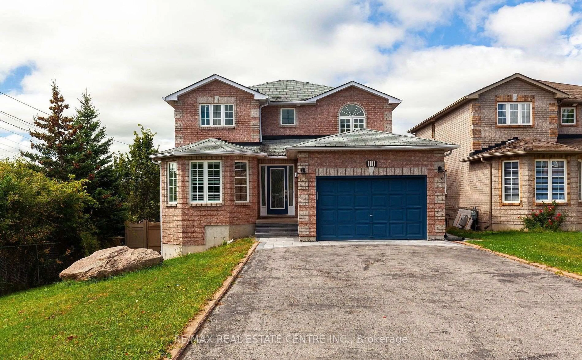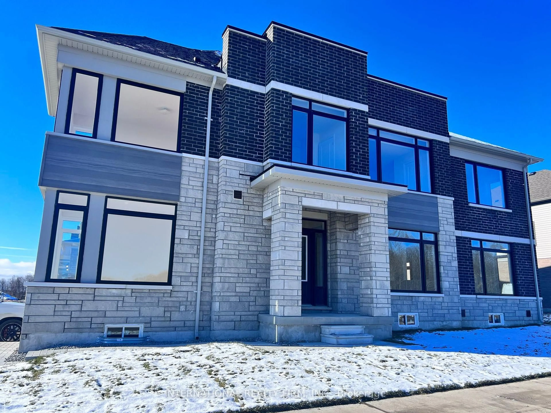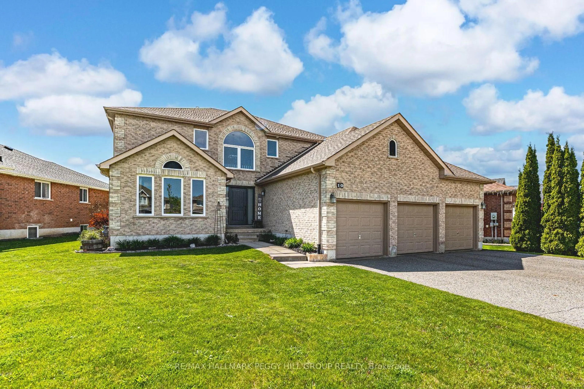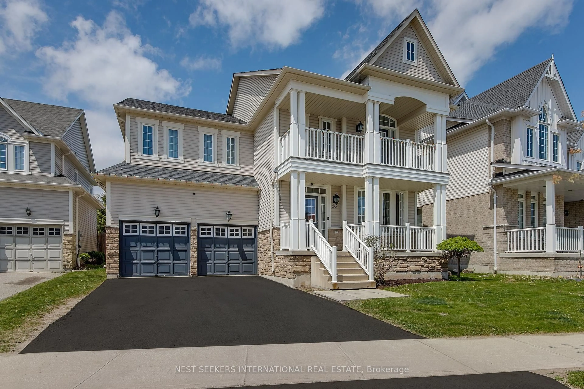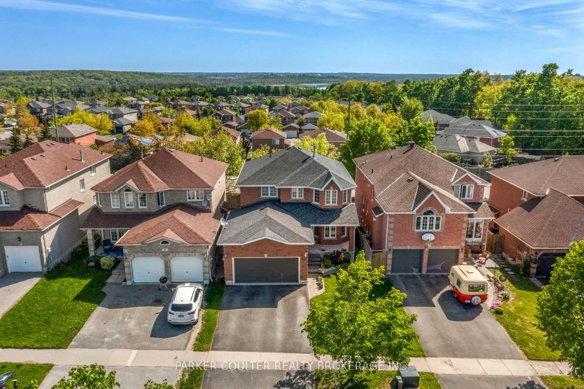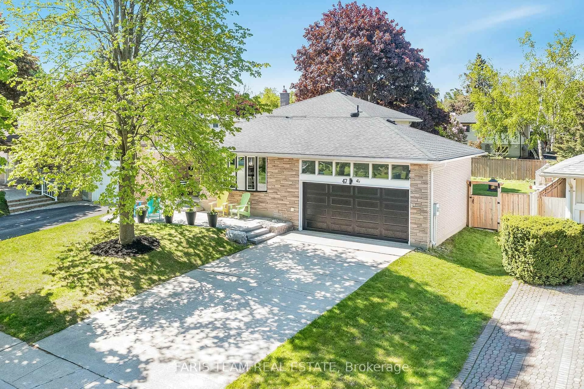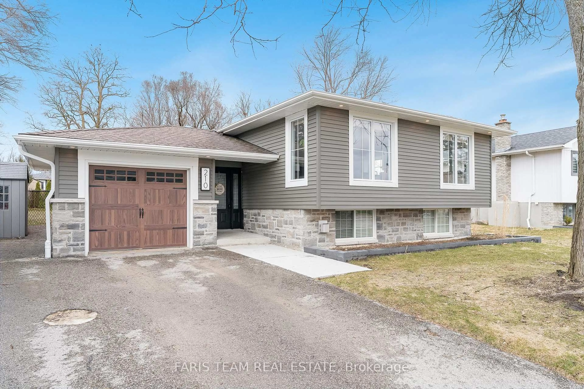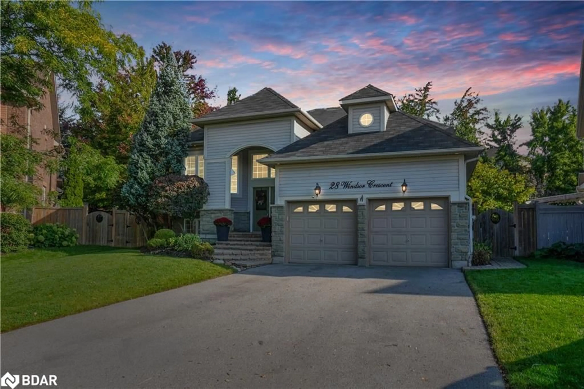3 Gateway Dr, Barrie, Ontario L9J 0V1
Contact us about this property
Highlights
Estimated valueThis is the price Wahi expects this property to sell for.
The calculation is powered by our Instant Home Value Estimate, which uses current market and property price trends to estimate your home’s value with a 90% accuracy rate.Not available
Price/Sqft$508/sqft
Monthly cost
Open Calculator
Description
Brand new built less than 2 years old home, situated on a premium lot. Nestled just steps away from the bustling heart of South Barrie, this property is a testament to architectural brilliance brought to you by a custom builder renowned for top-tier craftsmanship. This large 2-storey home boasts 2,295 sq ft of living space, making it ideal for families seeking room to enjoy. With 4 bedrooms and 3.5 bathrooms this home ensures everyone has their own space. Perfectly balanced, sits the second-floor bedrooms with an open concept main floor, which hosts, a large great room, dining room, pantry, kitchen, and kitchen island connecting everyone in one functional plan. This diverse property can be utilized as a stunning single-family home or customized to accommodate a separate entry for multi-generational living or that savvy investor looking to add to their portfolio. Just steps away from amenities like South Barrie Go Station, Costco, schools & parks. 9' Ceilings on main, smooth ceilings throughout finished areas, soft touch mechanism included in all kitchen cabinets and drawers. stained oak veneer stairs and oak pickets, posts, and railing, in all finished stairwells. Rough in drains for 3 piece washroom in basement. Rough in for Central Vacuum to garage from all living spaces. Garage ceiling outlets ready for future garage door openers. White decora switches and decor receptacles in all finished areas. This home also has a Tarion Warranty for your peace of mind. Enjoy the allure of a brand new property and get ready to call this your next home.
Property Details
Interior
Features
Main Floor
Great Rm
14.8 x 15.6W/O To Deck / Open Concept / Combined W/Kitchen
Kitchen
15.6 x 11.0Breakfast Bar / Pantry / Centre Island
Dining
10.8 x 13.0Open Concept / Window / Combined W/Great Rm
Exterior
Features
Parking
Garage spaces 2
Garage type Attached
Other parking spaces 2
Total parking spaces 4
Property History
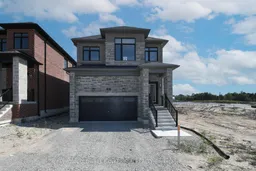 49
49