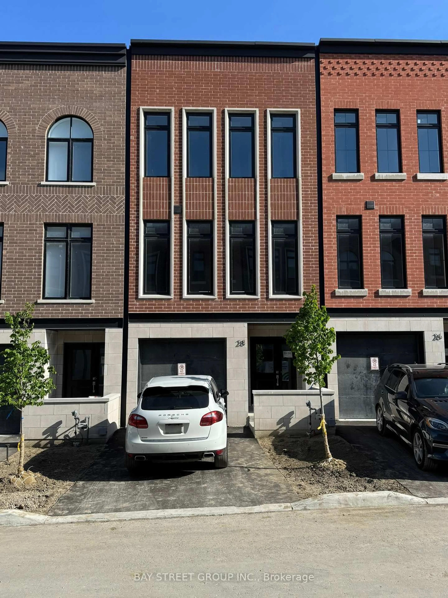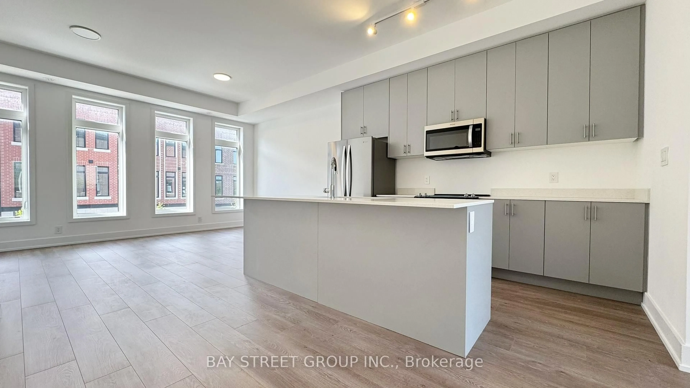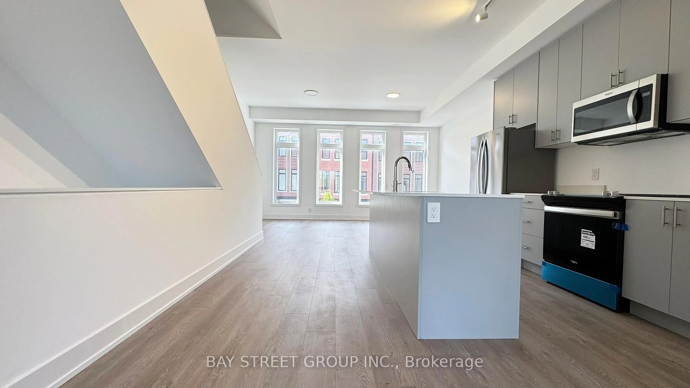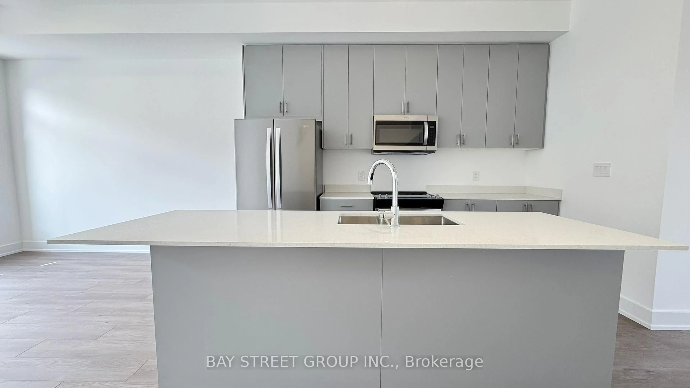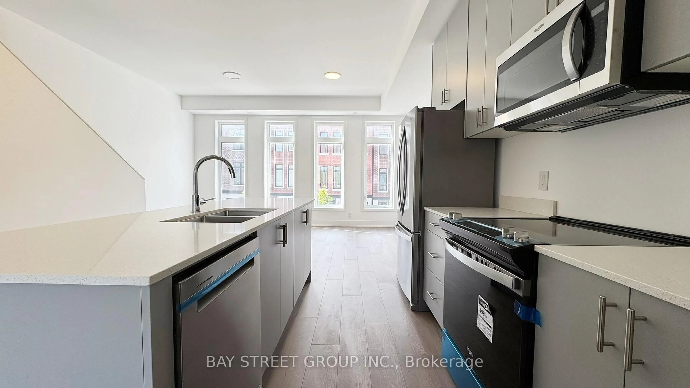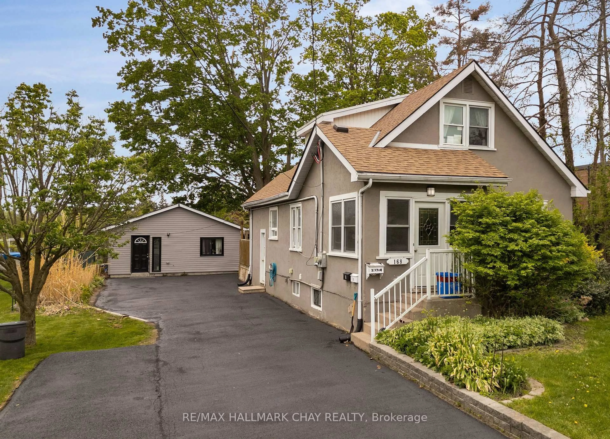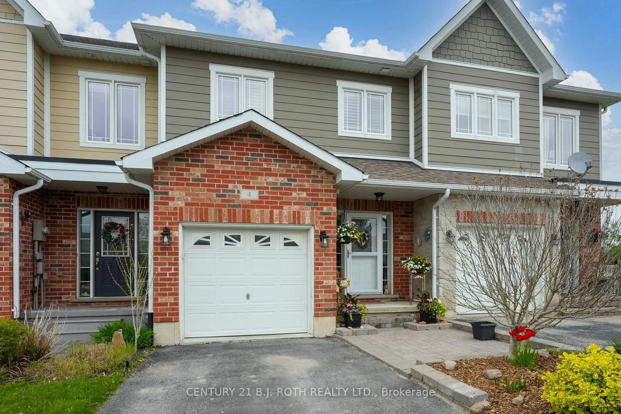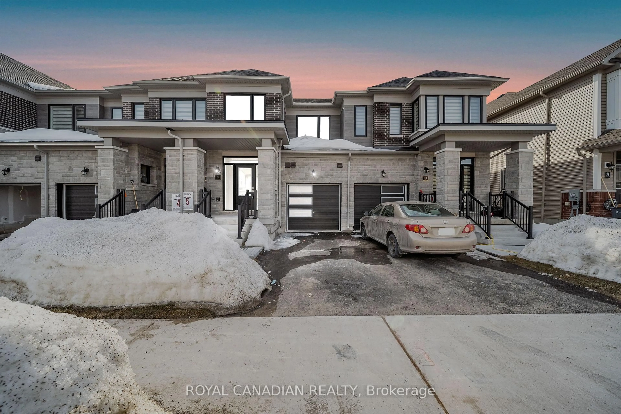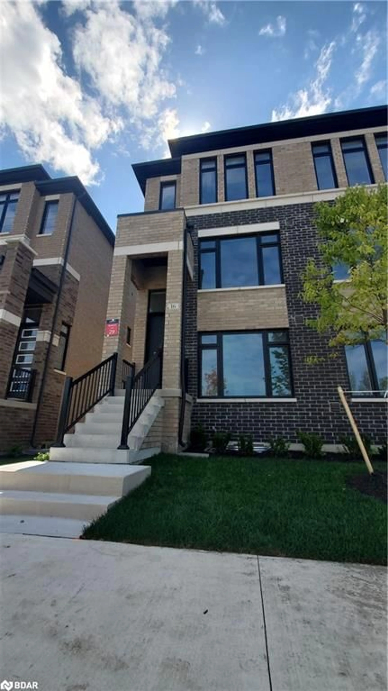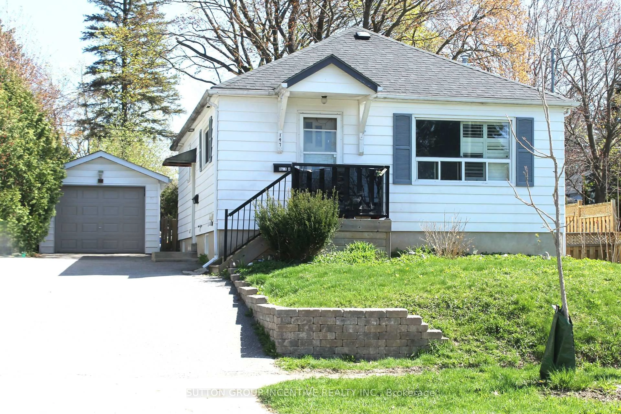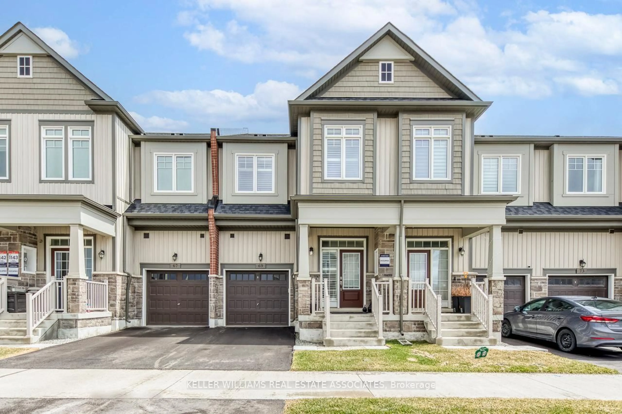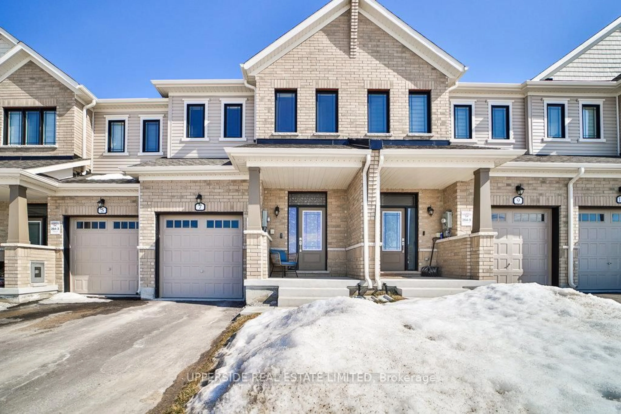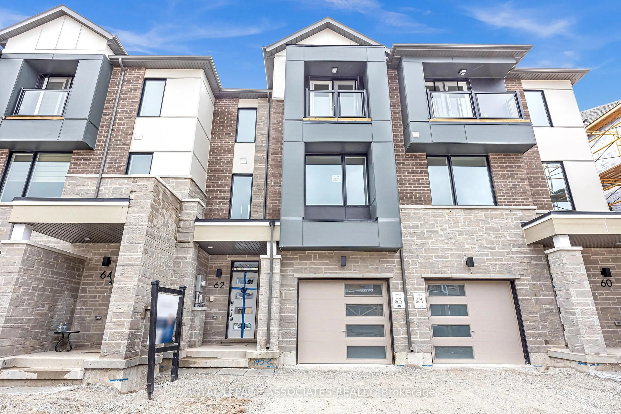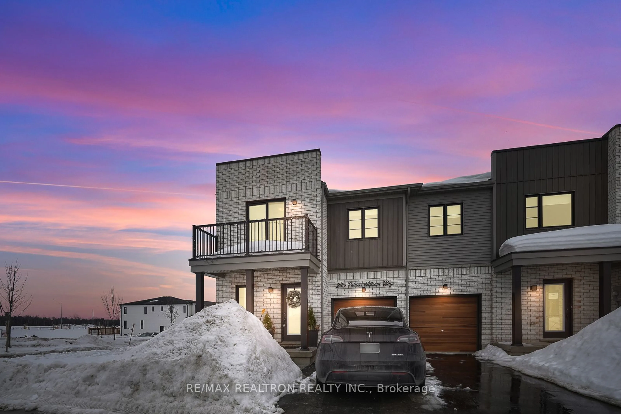28 Chestnut Crt, Aurora, Ontario L4G 4A4
Contact us about this property
Highlights
Estimated ValueThis is the price Wahi expects this property to sell for.
The calculation is powered by our Instant Home Value Estimate, which uses current market and property price trends to estimate your home’s value with a 90% accuracy rate.Not available
Price/Sqft$576/sqft
Est. Mortgage$5,497/mo
Tax Amount (2025)$1/yr
Days On Market3 days
Description
This stunning brand-new townhouse in one of the most sought-after subdivisions in Aurora, is ideal for families seeking space, functionality and convenience. Boasting 2,215 sf living space plus a spacious WALK-OUT basement, which can be easily made to be the 4th bedroom with ensuite. This house also featuring10 feet ceiling on main, 9 feet on upper and 8.6 feet on basement together with south facing, make it sun-drenched all day long. The sleek modern kitchen is equipped with all stainless steel kitchen appliances. Primary ensuite boasts a spa-inspired frameless glass shower and a free stand tub. A big bonus of this house is its 627 sf rooftop terrace offers endless possibilities to enjoy. Amazing location, surrounded by parks, trails, and green spaces, a perfect blend of urban living and nature. Just 2 minutes drive to 404, close to shopping plaza, Go Station, Walmart, T&T, and more. Don't miss out!
Property Details
Interior
Features
Ground Floor
Family
5.2 x 4.6Laminate / Large Window / 2 Pc Bath
Exterior
Features
Parking
Garage spaces 1
Garage type Detached
Other parking spaces 1
Total parking spaces 2
Property History
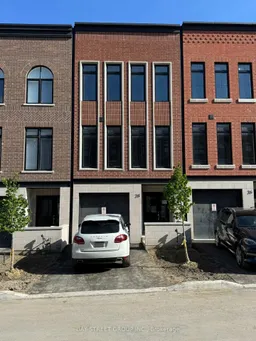 23
23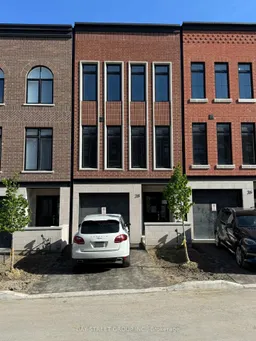
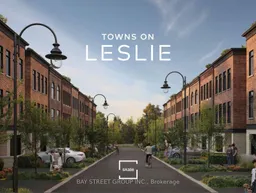
Get up to 1% cashback when you buy your dream home with Wahi Cashback

A new way to buy a home that puts cash back in your pocket.
- Our in-house Realtors do more deals and bring that negotiating power into your corner
- We leverage technology to get you more insights, move faster and simplify the process
- Our digital business model means we pass the savings onto you, with up to 1% cashback on the purchase of your home
