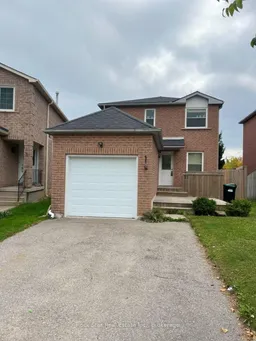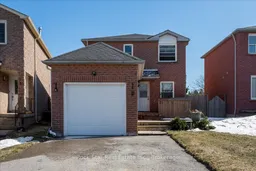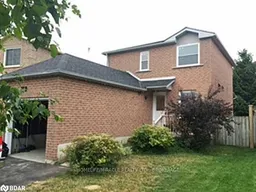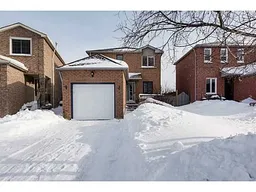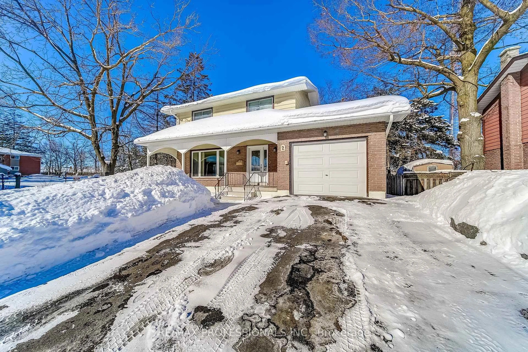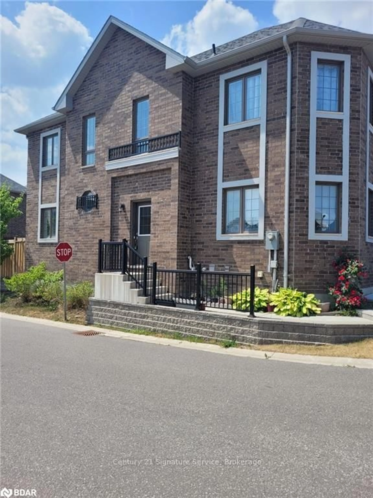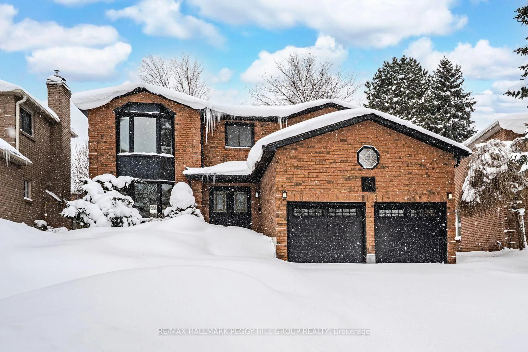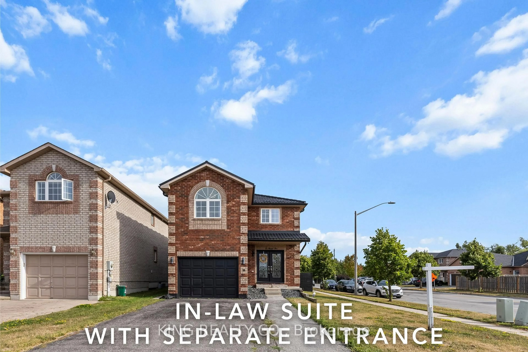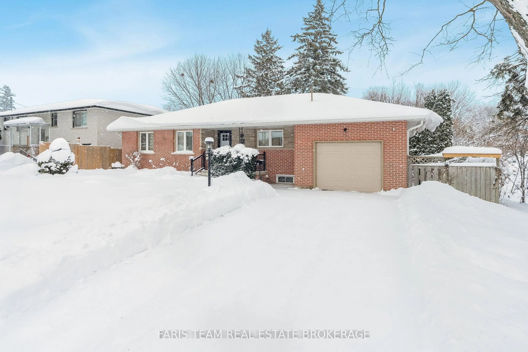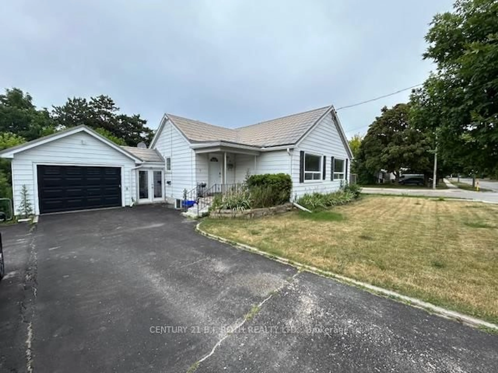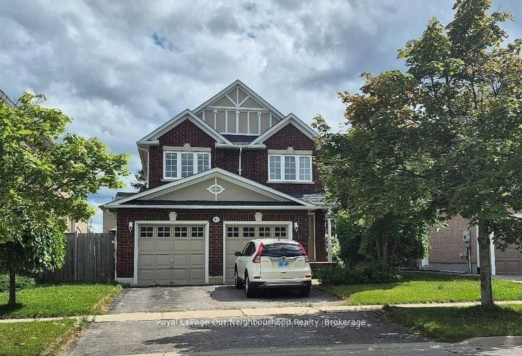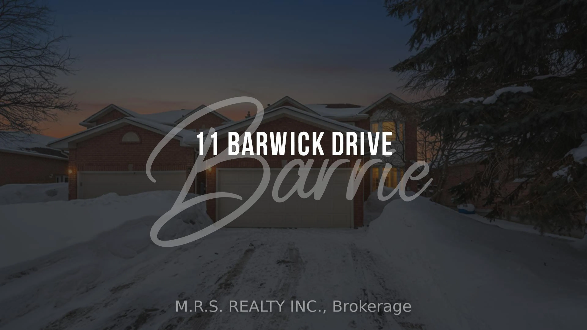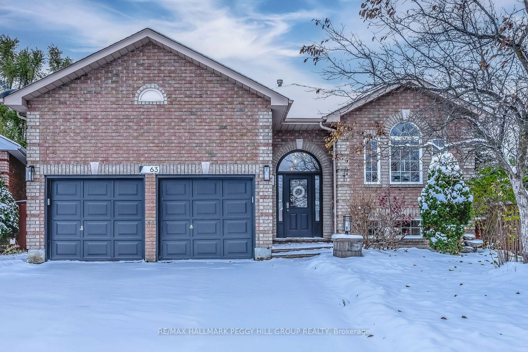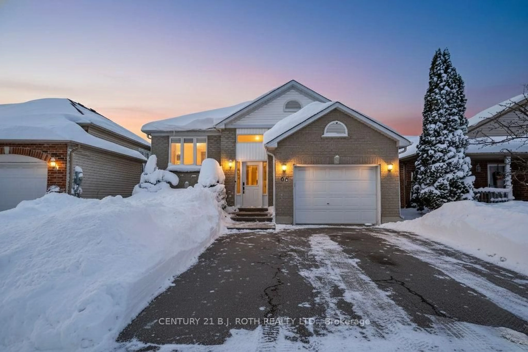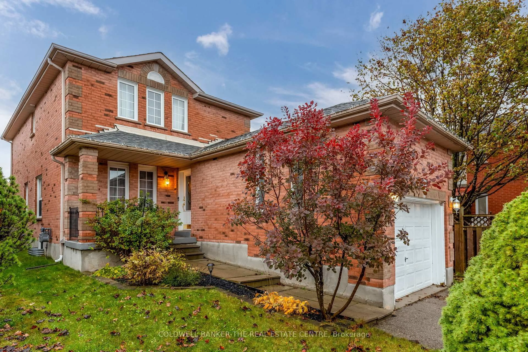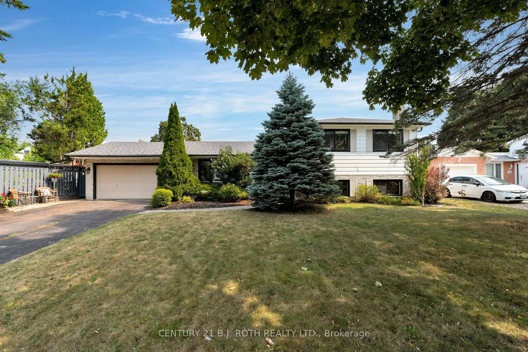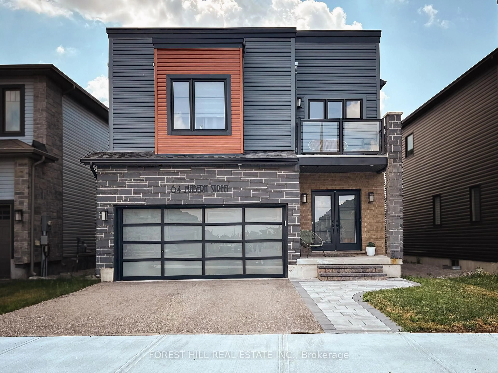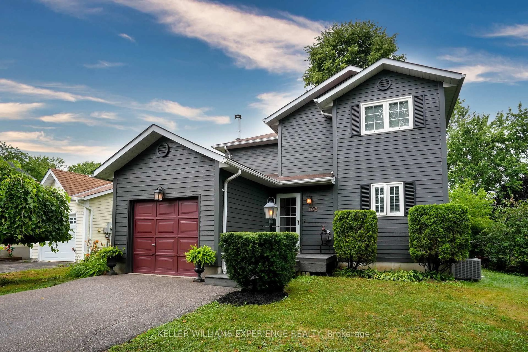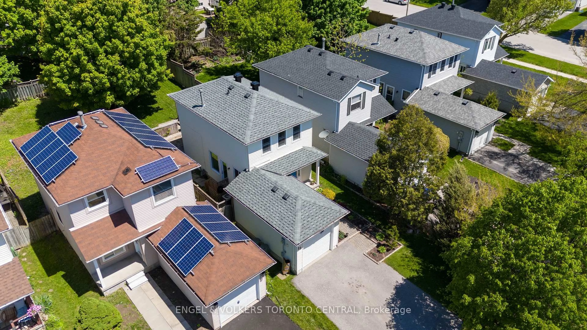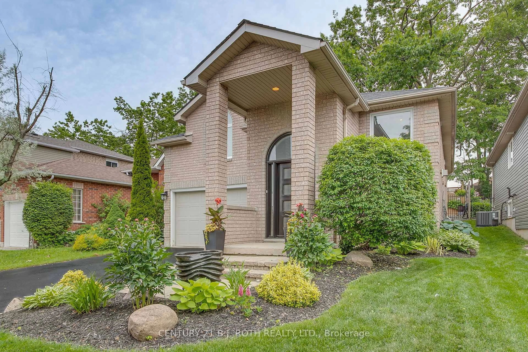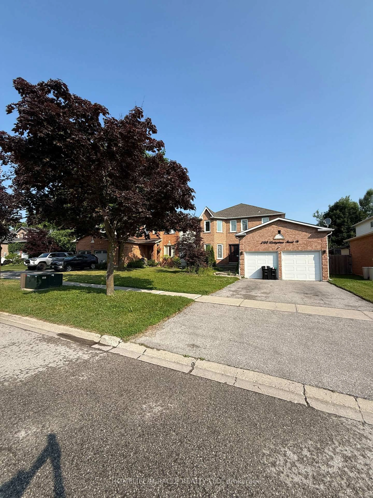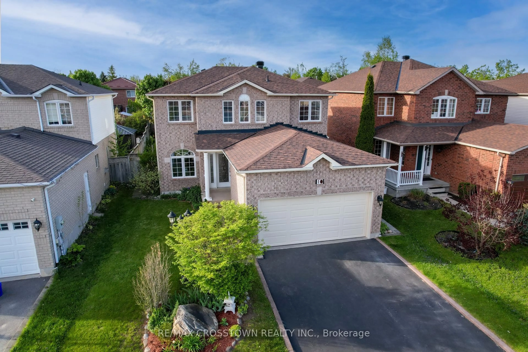Charming 3+1 Bed, 2.5 Bath Family Home in Barries Desirable North End! Perfect for first-time buyers or growing families, this bright and well-maintained 2-storey home offers spacious living in a prime location. Featuring great curb appeal with a classic all-brick exterior, updated interior (2017) and a new front deck (2020), this home is move-in ready! The modern kitchen boasts newer cabinetry, stainless steel appliances, and a walkout to a spacious deck - ideal for summer entertaining. Enjoy a sun-filled backyard designed for relaxation. The fully finished basement includes an additional bedroom and full bath, making it perfect for multi-generational living or extra space for guests. Additional upgrades include an owned water softener, updated automatic garage door, and Samsung washer & dryer. Conveniently located steps from Emma King Elementary School, multiple parks, and just minutes from Hwy 400 for easy commuting. Don't miss this fantastic opportunity to own a home in one of Barries most sought-after neighbourhoods!
Inclusions: Dishwasher, Dryer, Refrigerator, Stove, Washer, Water Softener
