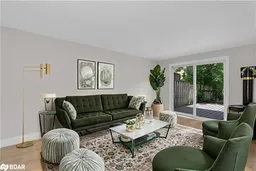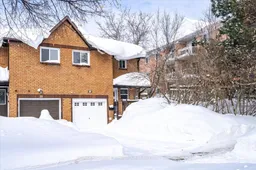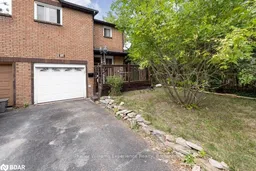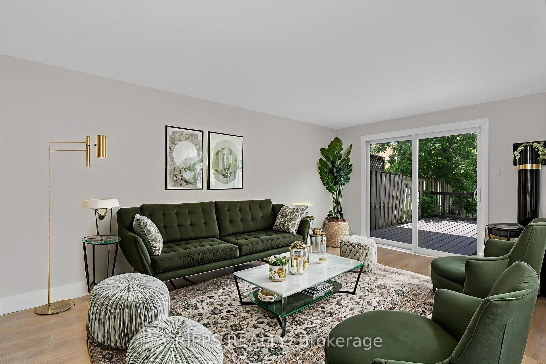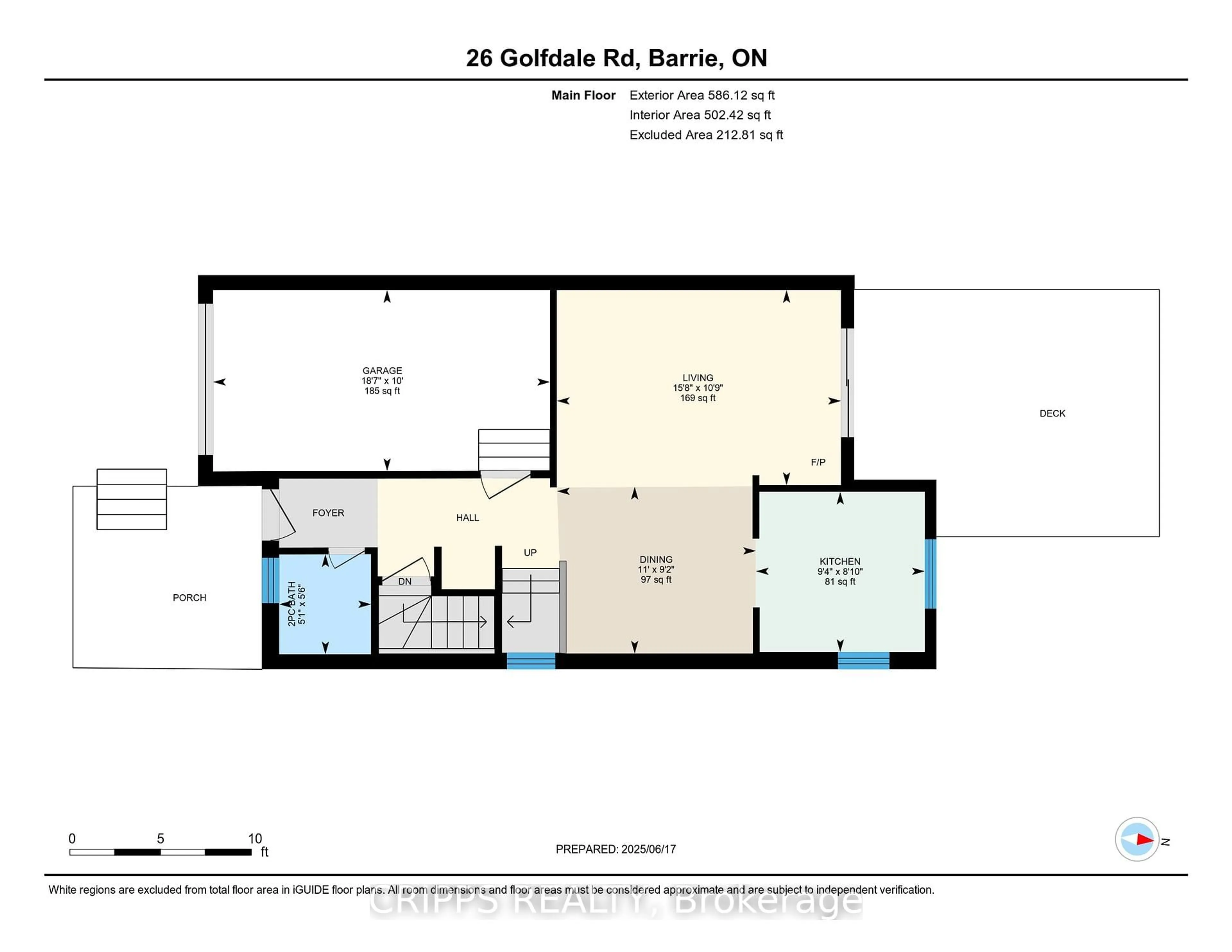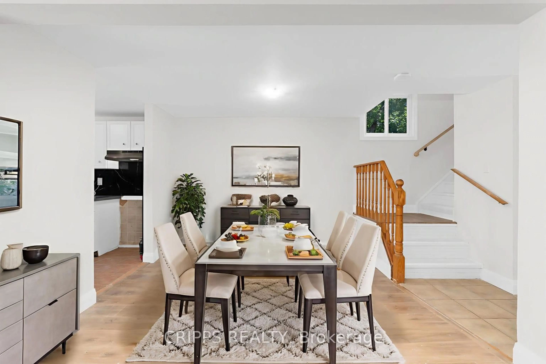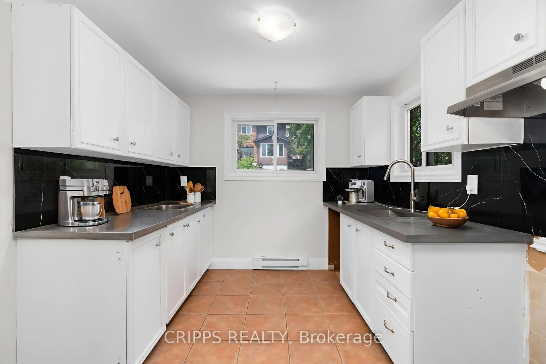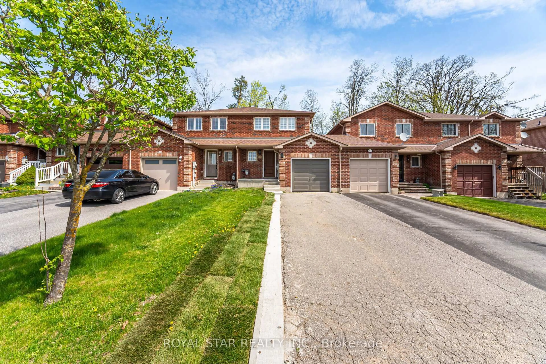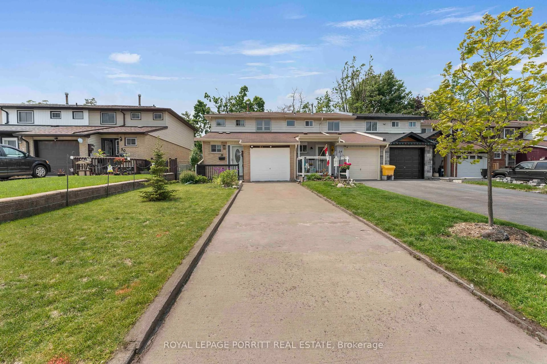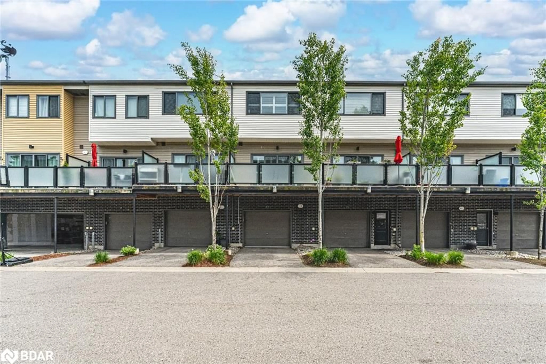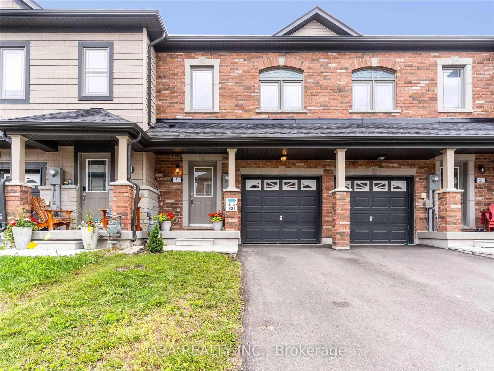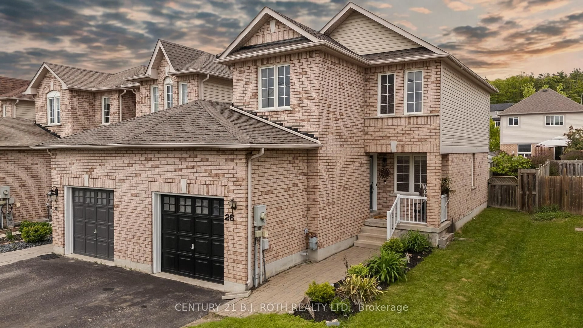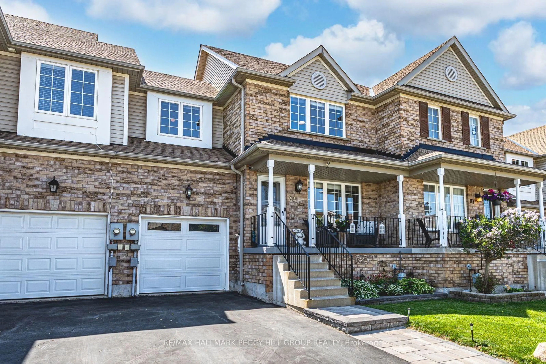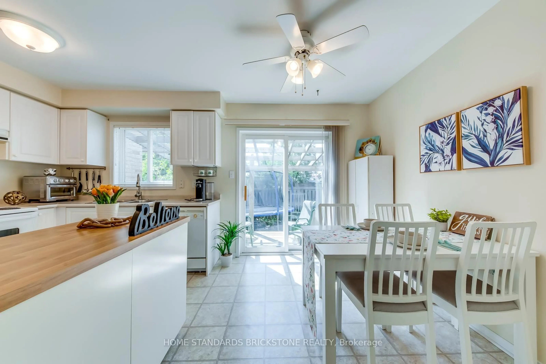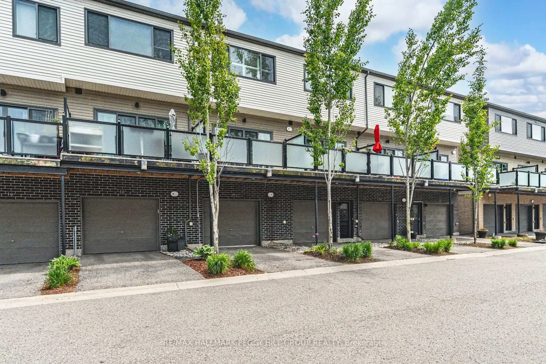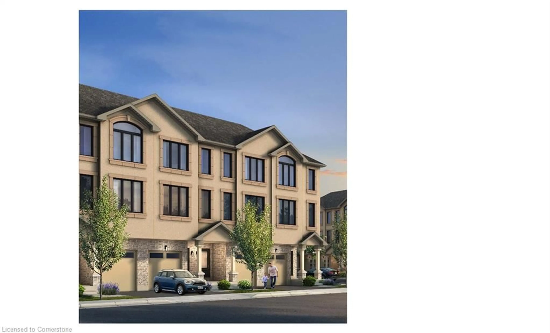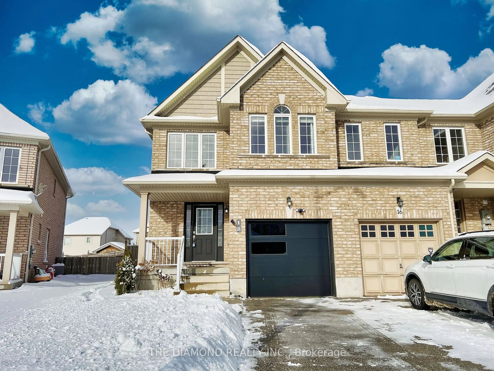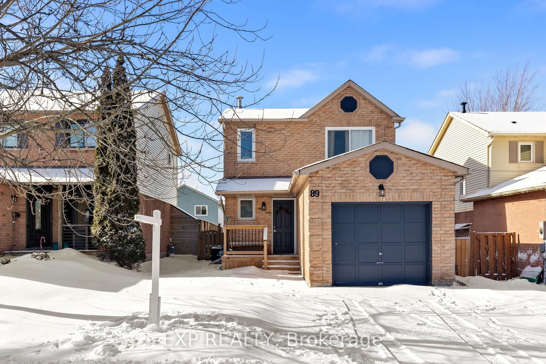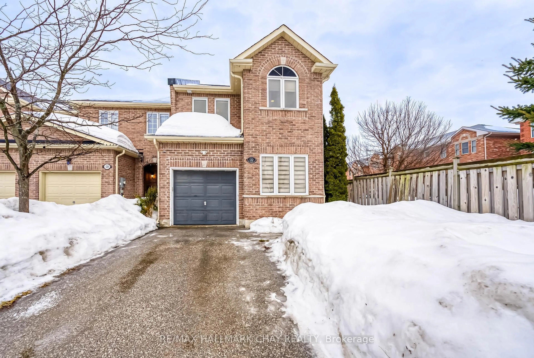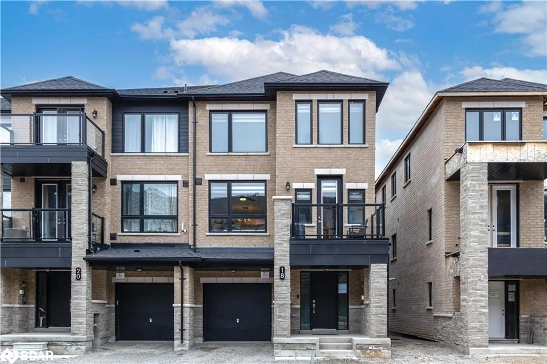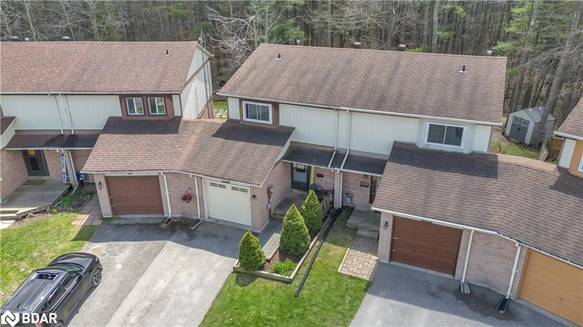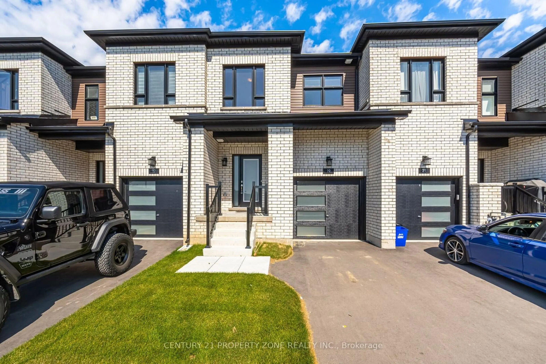26 Golfdale Rd, Barrie, Ontario L4N 6R5
Contact us about this property
Highlights
Estimated valueThis is the price Wahi expects this property to sell for.
The calculation is powered by our Instant Home Value Estimate, which uses current market and property price trends to estimate your home’s value with a 90% accuracy rate.Not available
Price/Sqft$314/sqft
Monthly cost
Open Calculator

Curious about what homes are selling for in this area?
Get a report on comparable homes with helpful insights and trends.
+37
Properties sold*
$643K
Median sold price*
*Based on last 30 days
Description
Wanting to get into a freehold home but feeling the pinch each month for bills? Help offset your payments with this easily in-lawed basement in this end unit townhome. Turn the main powder room into a shared laundry space then use the rough in kitchen and stove plug already there for the kitchen/living space on the lower level complete the 3-piece bathroom and bedroom-you're all set! On the main floor put a door to block the units and you will be greeted by inside garage entrance, updated flooring, cozy gas fireplace with sliding doors out to oversized fenced yard with sprawling back deck. Back inside the stone kitchen counter tops set a sleek canvas for the crisp white cupboards and rich backsplash. Upstairs the carpet-free space continues with 3 large bedrooms, the primary with a triple closet. The 4-piece main bath has an updated vanity as well. Under 3 minutes to 3 grocery stores, 4 minutes to the 400 Hwy, 1 minute to gym and mall, 5 minutes to Rec Centre, 6 minutes to golf , 12 minutes to snowboard hill and 1 minute to Sunnidale Park's 48 acres. You couldn't ask for a more central convenient location or opportunity. (200 AMP panel)
Property Details
Interior
Features
Bsmt Floor
Utility
2.7 x 3.87Bathroom
2.62 x 1.513 Pc Bath
3rd Br
2.66 x 3.03Rec
3.18 x 4.57Exterior
Features
Parking
Garage spaces 1
Garage type Built-In
Other parking spaces 1
Total parking spaces 2
Property History
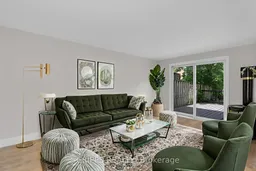 38
38