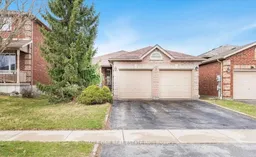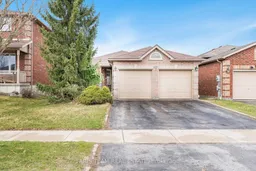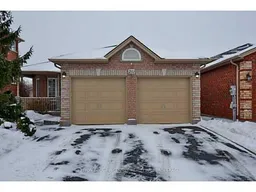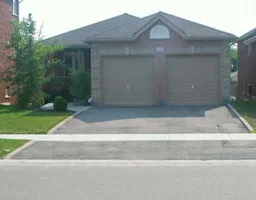Top 5 Reasons You Will Love This Home: 1) Discover the ease of a true ranch-style legal duplex, thoughtfully designed with an open-concept layout and walkout basement, with no stairs to worry about, making it the perfect fit for every stage of life, whether you're downsizing, entering the market, or seeking an investment 2) Step inside to find a fully finished, move-in-ready space adorned with modern finishes and updated appliances 3) With two completely self-contained units, this property opens the door to flexible living, ideal for generating rental income, accommodating extended family, or house-hacking your way to financial freedom 4) Built with care and precision by a respected builder, every corner reflects quality craftsmanship and long-lasting durability 5) Smart investment potential in your future, with a solid way to offset your mortgage or grow your portfolio. 1,206 above grade sq.ft. plus a finished basement. Visit our website for more detailed information. *Please note some images have been virtually staged to show the potential of the home.
Inclusions: Fridge (x2), Stove (x2), Dishwasher (x2), Washer (x2), Dryer (x2).







