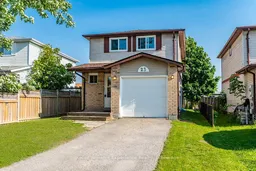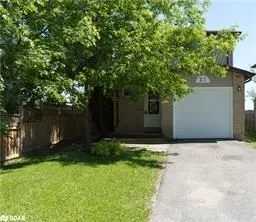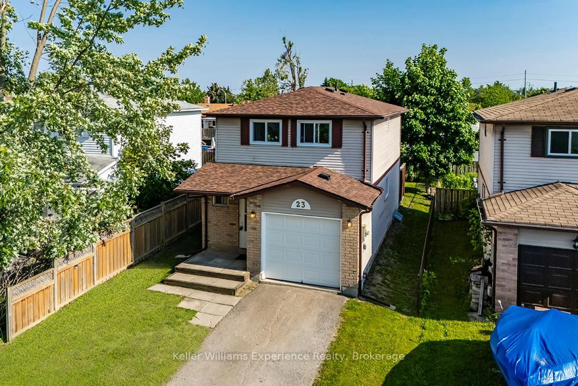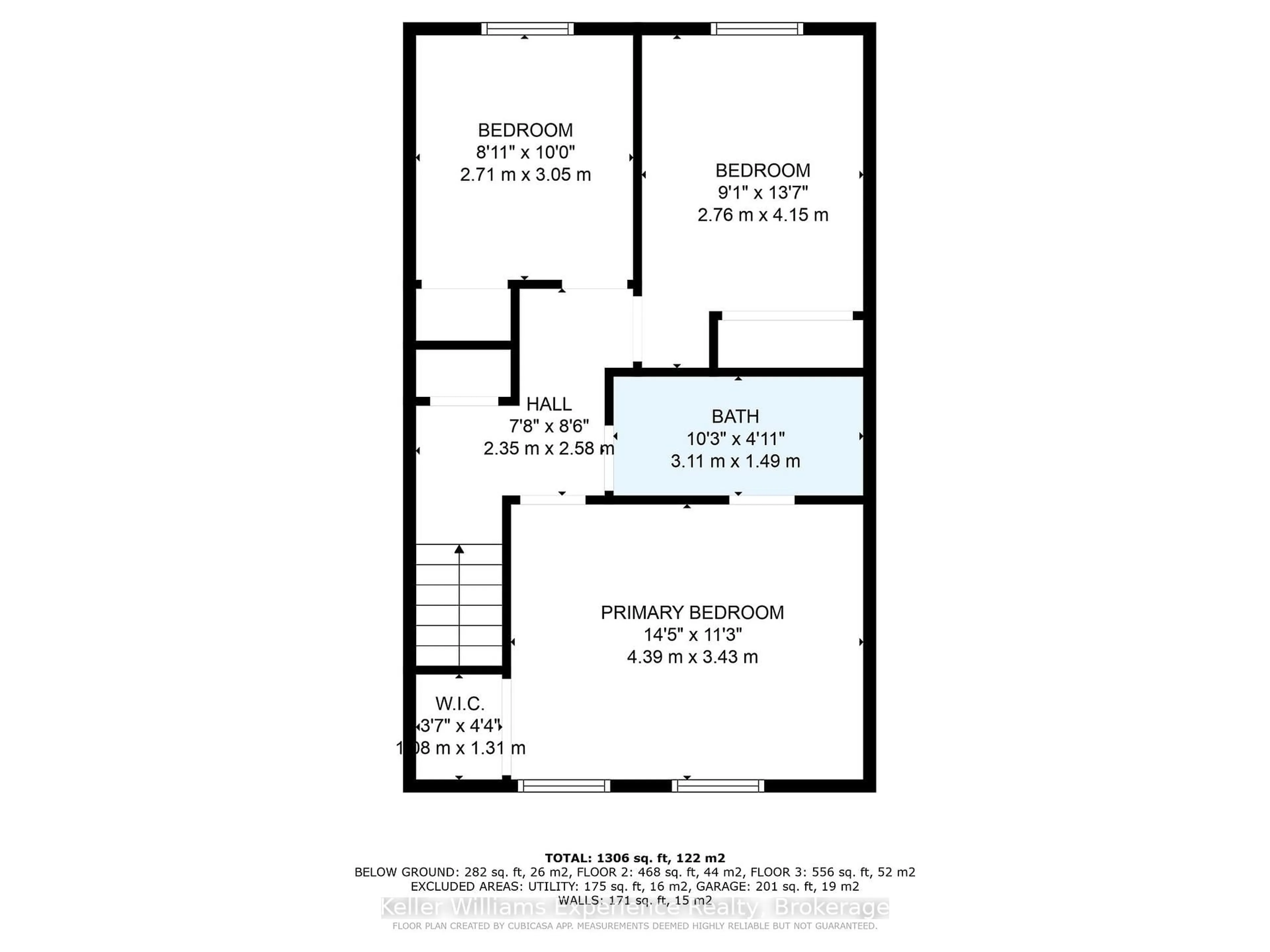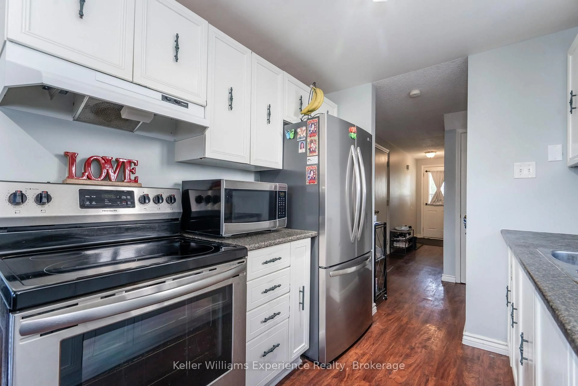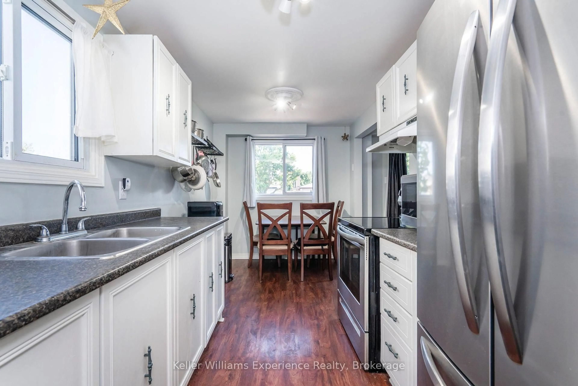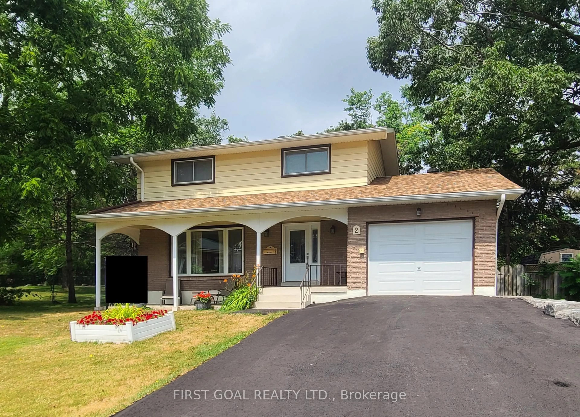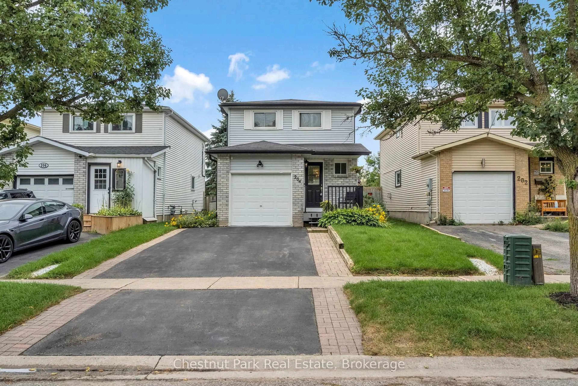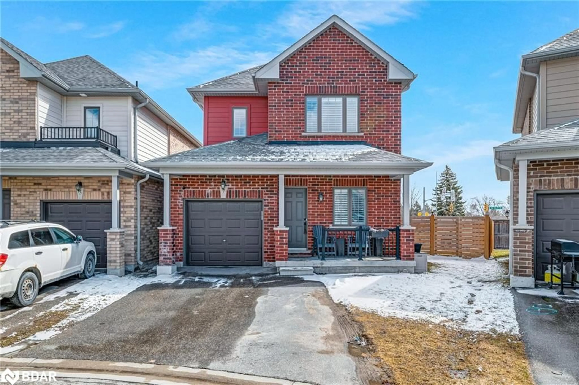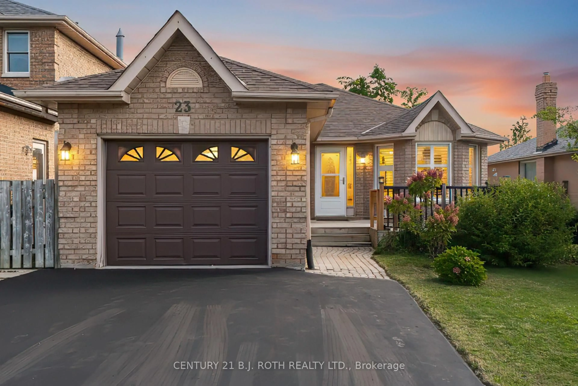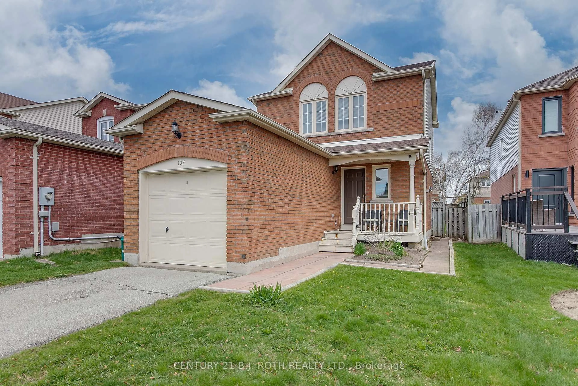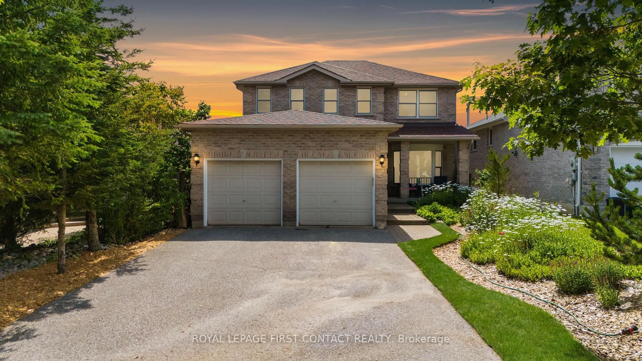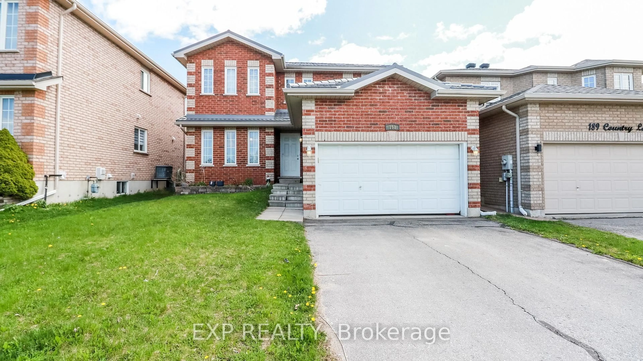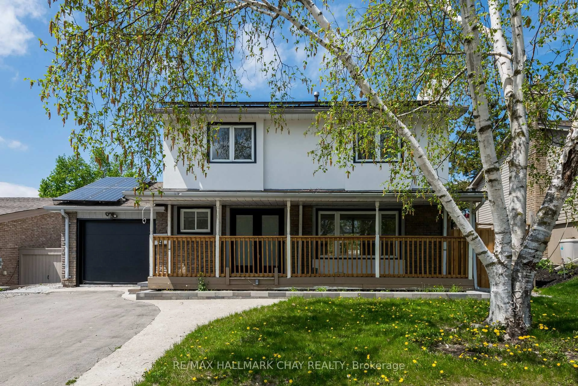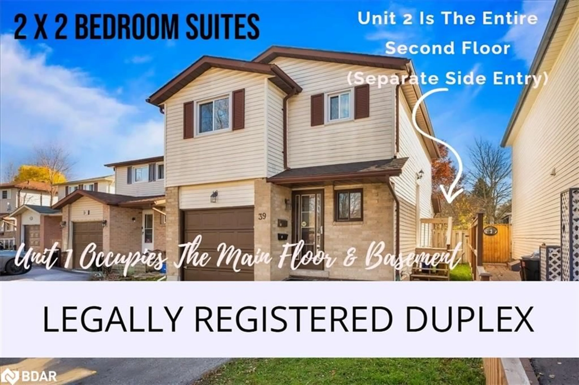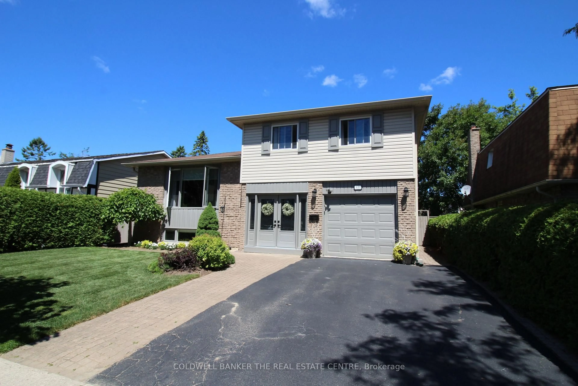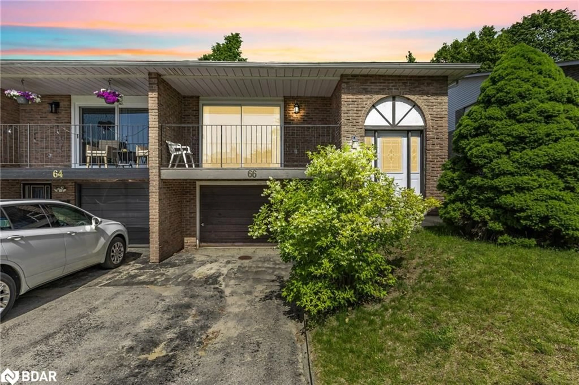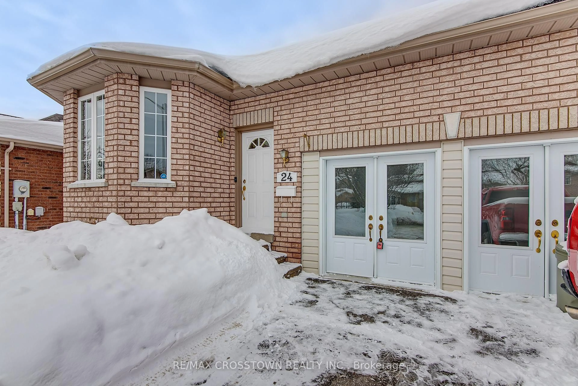23 Corbett Dr, Barrie, Ontario L4M 5T1
Contact us about this property
Highlights
Estimated valueThis is the price Wahi expects this property to sell for.
The calculation is powered by our Instant Home Value Estimate, which uses current market and property price trends to estimate your home’s value with a 90% accuracy rate.Not available
Price/Sqft$719/sqft
Monthly cost
Open Calculator

Curious about what homes are selling for in this area?
Get a report on comparable homes with helpful insights and trends.
+127
Properties sold*
$793K
Median sold price*
*Based on last 30 days
Description
Welcome to 23 Corbett Drive - an updated, move-in-ready 2-storey home nestled in one of Barrie's most desirable neighbourhoods. Perfectly located just minutes from schools, RVH Hospital, Georgian College, shopping, dining, and Highway 400, this home offers the ultimate blend of comfort, convenience, and lifestyle. Step inside to a bright and spacious main floor, featuring a white kitchen with newer appliances and a beautifully renovated powder room (2022). Enjoy effortless indoor/outdoor living with a walkout to a large deck that overlooks a recently landscaped backyard, ideal for entertaining, relaxing, or family time. Upstairs, you'll find three spacious bedrooms, including a serene primary suite with ensuite access to the updated upstairs bath (2022). The basement offers endless potential with a finished bonus room, perfect as a fourth bedroom, home office, gym, or rec room. Peace of mind comes standard with a new roof (2022), newer garage and front door, and upgraded insulation in the attic and garage for year-round efficiency. This family-friendly home is walking distance to schools and parks, and just a 5-minute drive to North Barrie Shopping Centre for everyday essentials and popular restaurants. Commuters will love the quick access to major roads, public transit, and Highway 400. Don't miss this rare opportunity to own a turnkey home in a prime location - book your showing today!
Property Details
Interior
Features
Main Floor
Bathroom
1.18 x 1.46Updated
Living
3.14 x 6.0Kitchen
2.33 x 2.4Dining
2.33 x 2.16Exterior
Features
Parking
Garage spaces 1
Garage type Attached
Other parking spaces 2
Total parking spaces 3
Property History
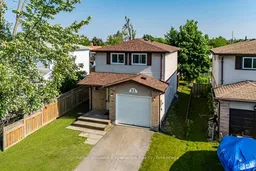 23
23