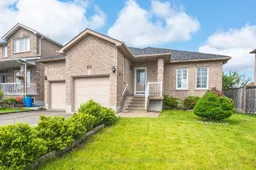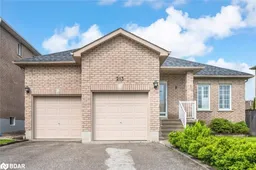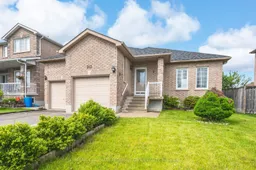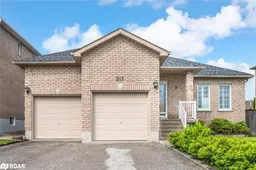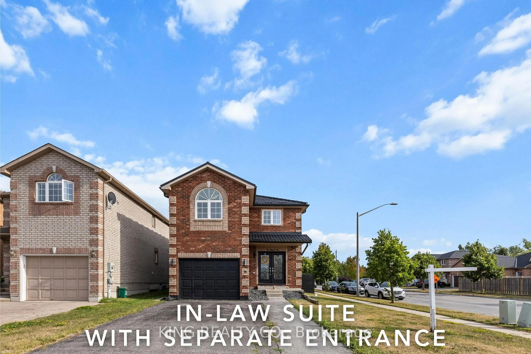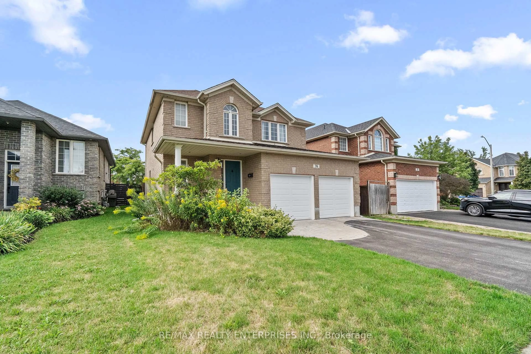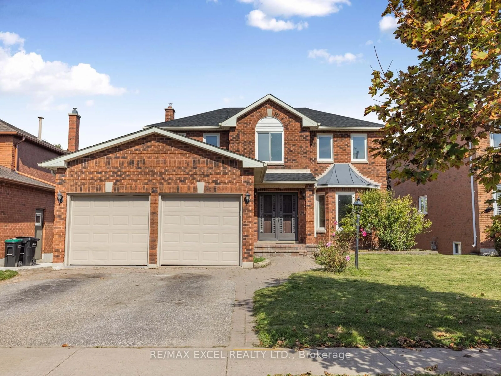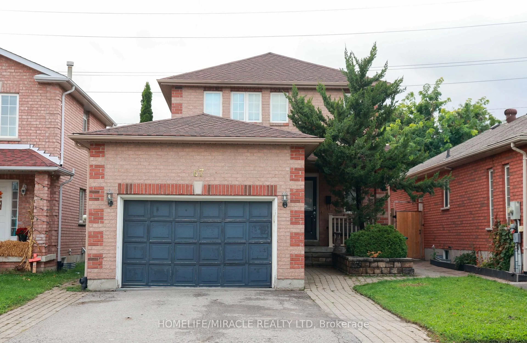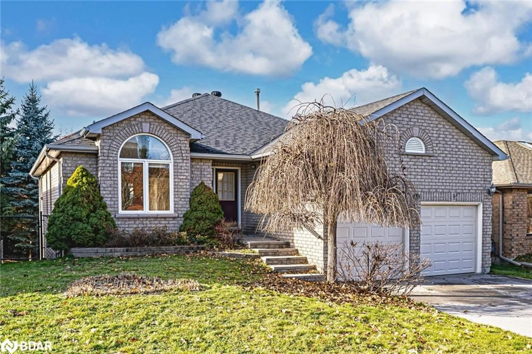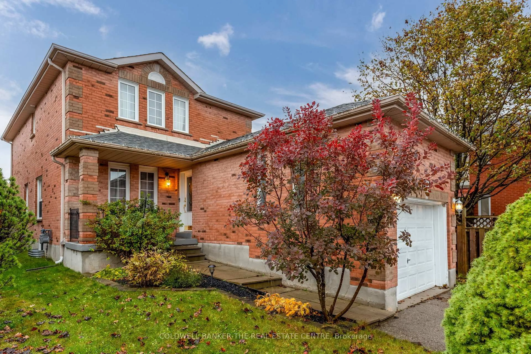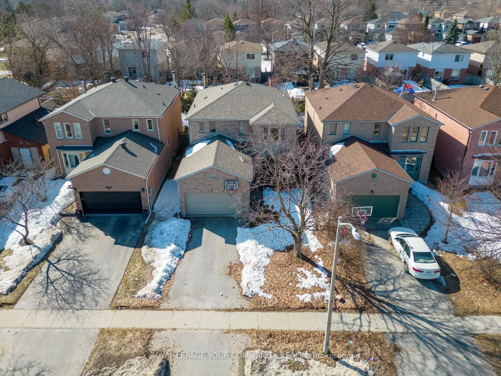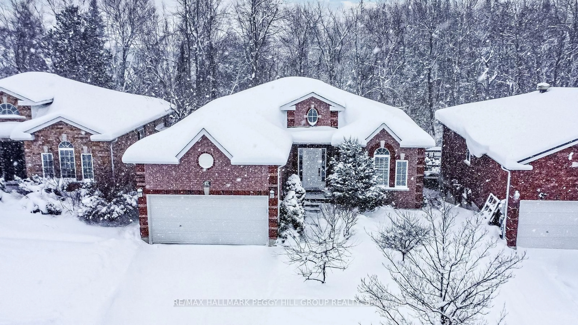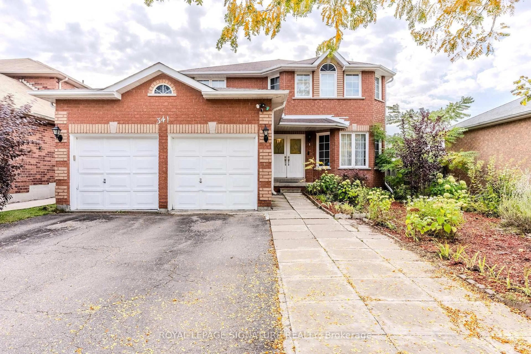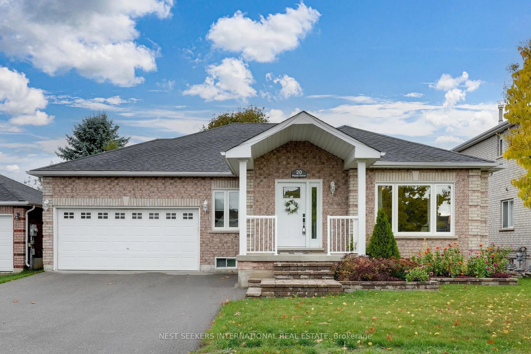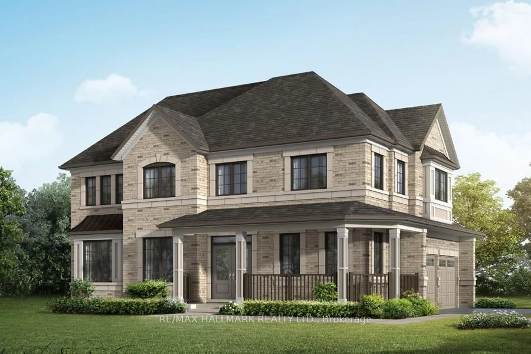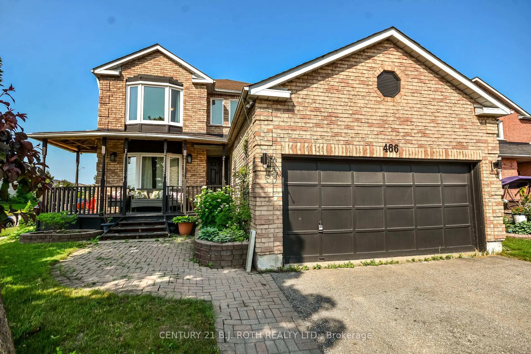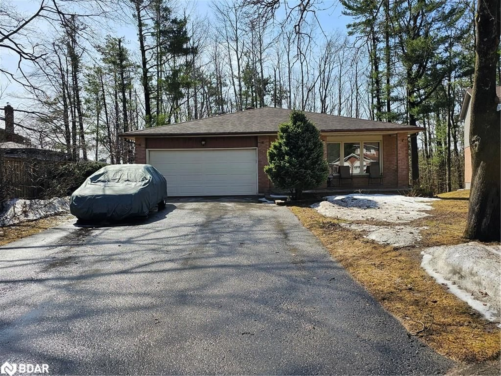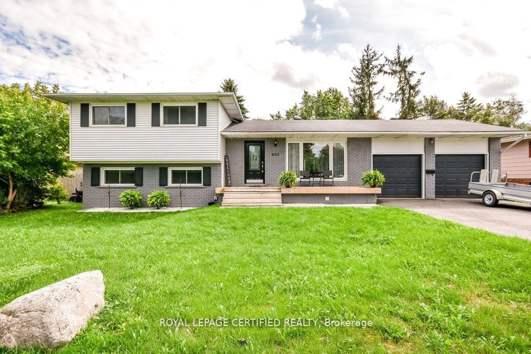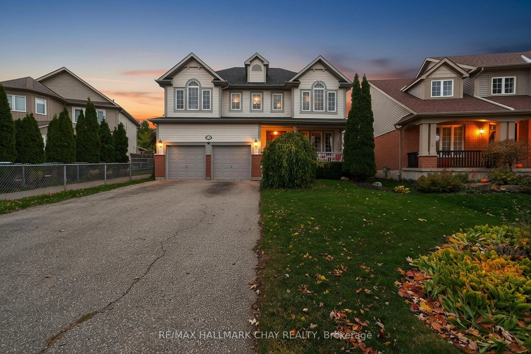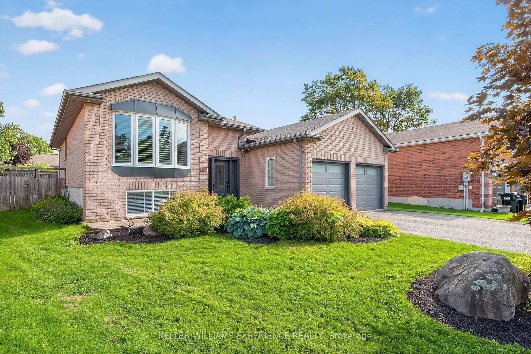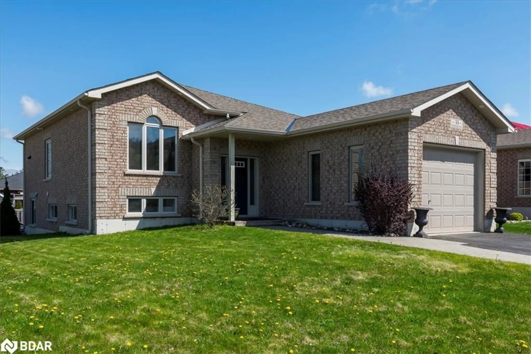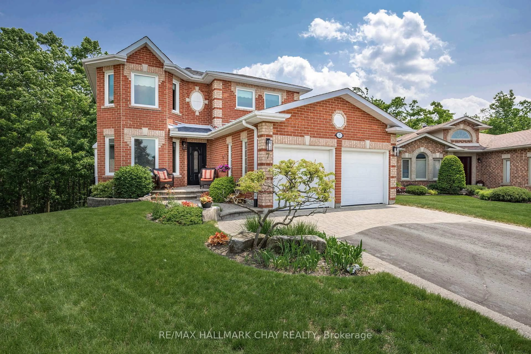IMPECCABLY MAINTAINED BUNGALOW IN THE DESIRABLE SOUTH END NEAR ALL AMENITIES! Welcome to this meticulously maintained bungalow located at 213 Dean Avenue, situated in the highly desirable Pains wick neighborhood. This home boasts an unbeatable location in a convenient, family-friendly area near a library, parks, schools, Highway 400, Barrie South GO station, shopping centers, and restaurants. The property exudes beautiful curb appeal with its all-brick exterior, lovely covered front porch, lush lawn, and greenery. It features an attached two-car garage and a double-wide driveway, offering plenty of parking. Inside, the spacious interior showcases 2,859 finished square feet of living space. Sunlit windows adorned with California shutters illuminate the hardwood and tile flooring throughout most of the main level. Enjoy meals in the separate dining room, or relax and unwind in the living room featuring a cozy gas fireplace. The generously sized primary bedroom offers a 3-piece unsuited. The finished basement extends your living area, featuring a kitchenette, rec room, and an additional bedroom. Enjoy the fully fenced backyard, complete with a deck and a large garden shed, perfect for outdoor activities and storage.. This #HomeToStay is a perfect blend of comfort and convenience in a sought-after neighborhood!
Inclusions: Dishwasher, Dryer, Refrigerator, Stove
