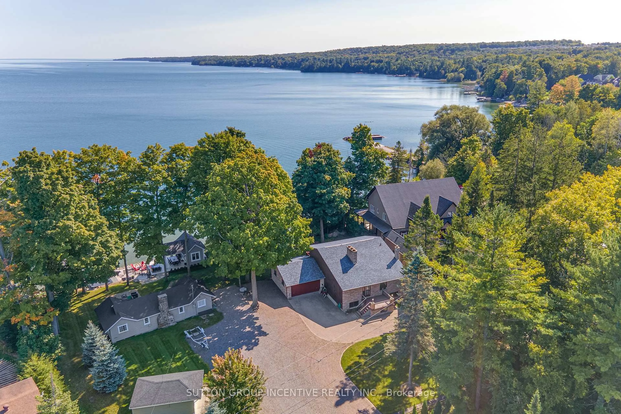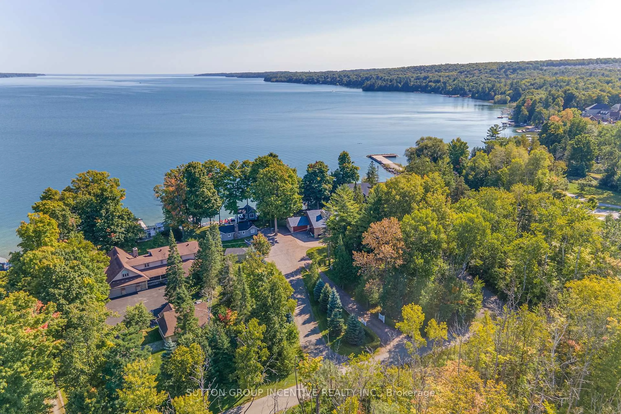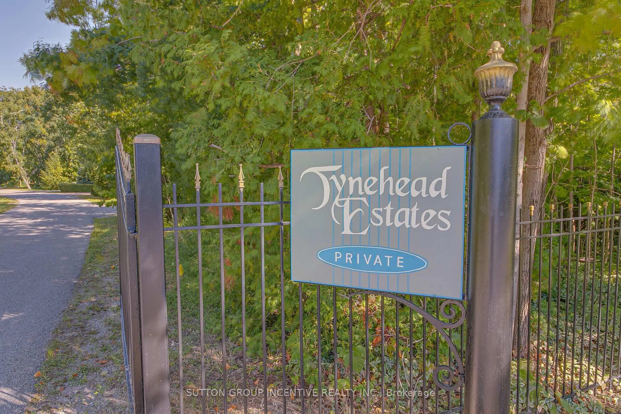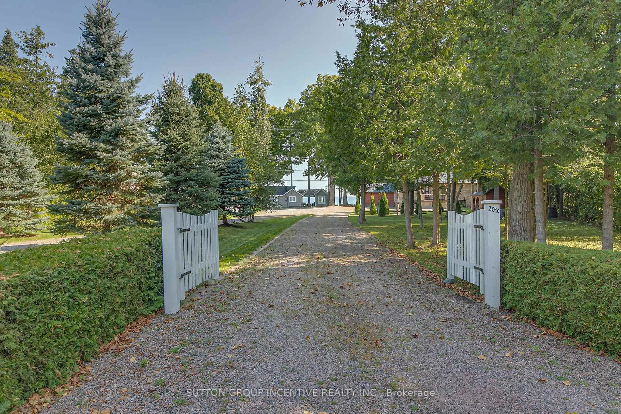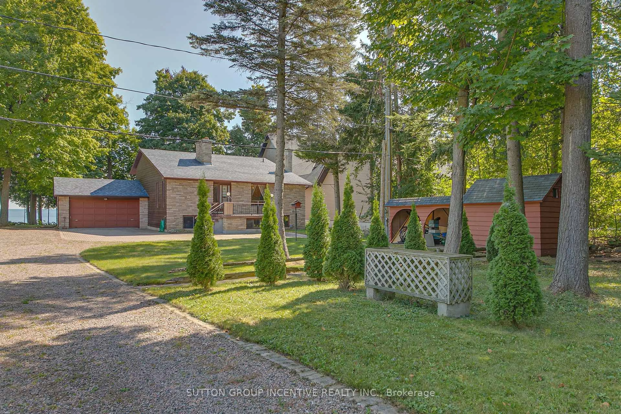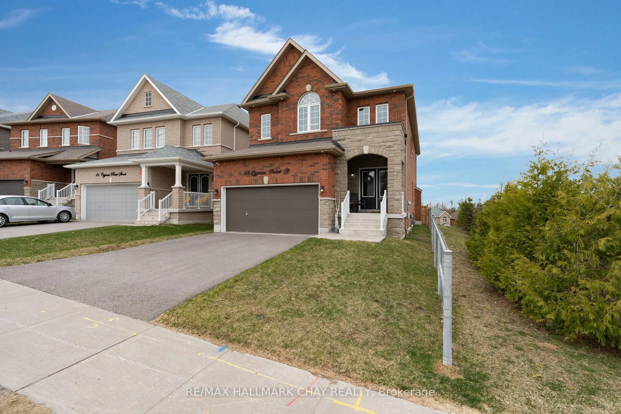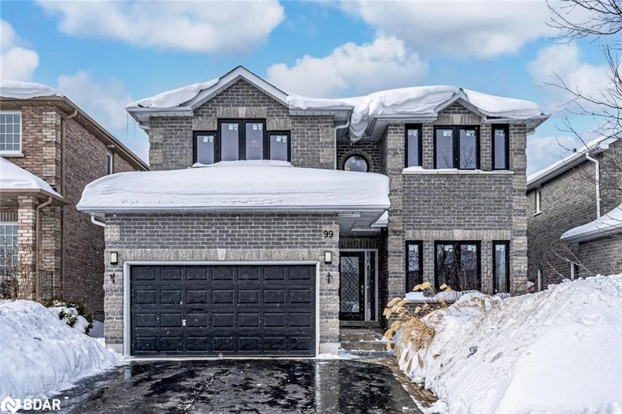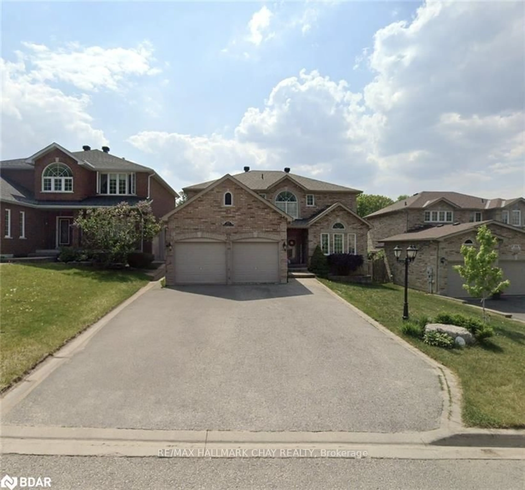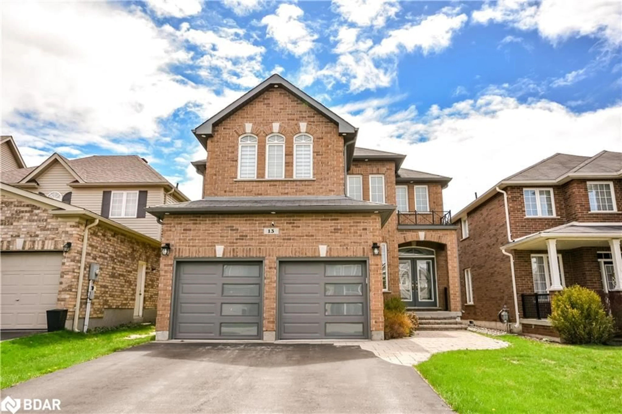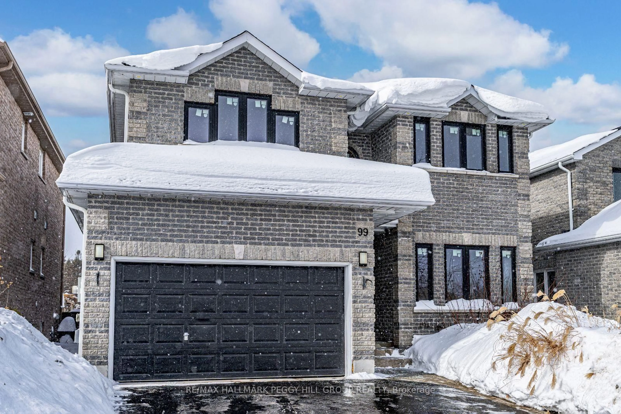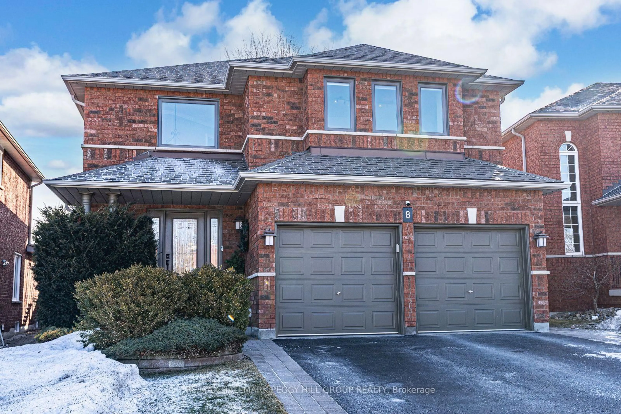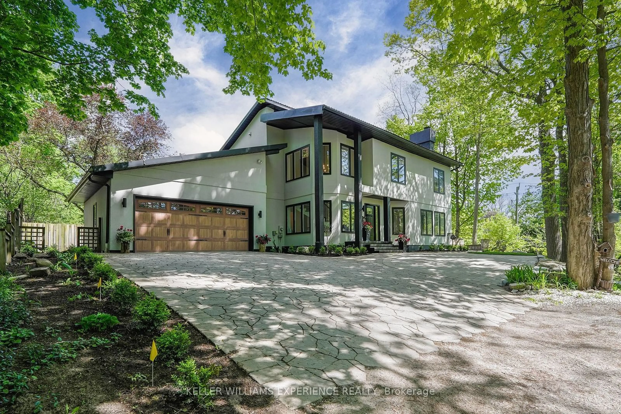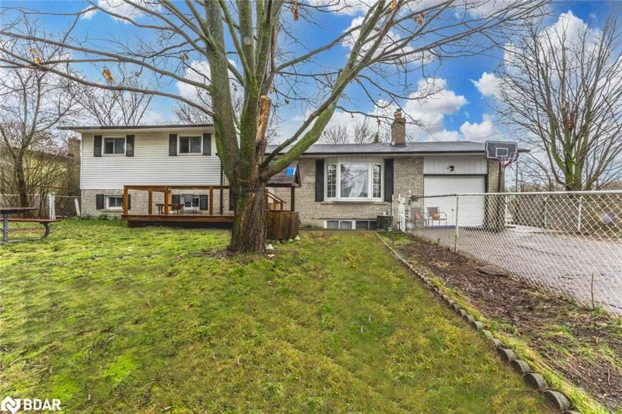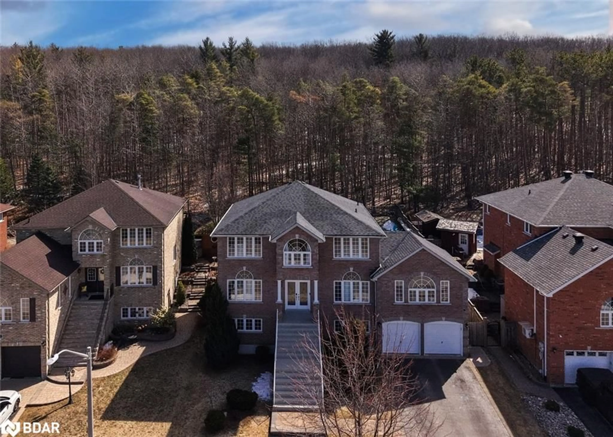201-C Tynhead Rd, Barrie, Ontario L4N 7S7
Contact us about this property
Highlights
Estimated ValueThis is the price Wahi expects this property to sell for.
The calculation is powered by our Instant Home Value Estimate, which uses current market and property price trends to estimate your home’s value with a 90% accuracy rate.Not available
Price/Sqft$1,214/sqft
Est. Mortgage$11,591/mo
Tax Amount (2024)$14,468/yr
Days On Market33 days
Description
Come see for yourself the beautiful panoramic views looking up and down Kempenfelt Bay/Lake Simcoe. Framed by the stunning Innisfil shoreline to the south and expansive Oro Medonte shoreline to the north. This rare 103ft of engineered steel break water shoreline and retro boathouse (364sq feet) boasts a fabulous setting for viewing magnificent sunrises and dreamy sunsets. Maturely treed lot creates a Muskoka like atmosphere but conveniently located within only 10 minutes from all major amenities and 45 min from the Golden Horse Shoe. Be greeted by the private gated entrance giving this property a special residential compound atmosphere while providing the ultimate in safety and privacy. Only 11 homes on this private road in the City of Barrie. If you have little ones don't miss the two parks at both ends of the street featuring playground equipment and sandy beaches. This 3031sq ft home is a diamond in the rough and displays great bones and is looking for your creativity to maximize the potential splendor of this unique location. Both water and sewer available for hookup at lot line. Location 10++
Property Details
Interior
Features
2nd Floor
2nd Br
3.63 x 3.0Walk-Out
3rd Br
2.67 x 4.37Walk-Out
Br
2.77 x 3.68Exterior
Features
Parking
Garage spaces 2
Garage type Detached
Other parking spaces 8
Total parking spaces 10
Property History
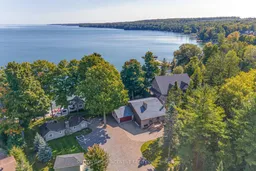 28
28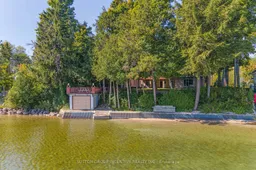
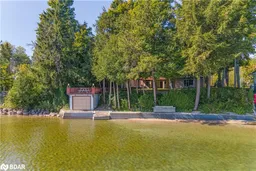
Get up to 0.5% cashback when you buy your dream home with Wahi Cashback

A new way to buy a home that puts cash back in your pocket.
- Our in-house Realtors do more deals and bring that negotiating power into your corner
- We leverage technology to get you more insights, move faster and simplify the process
- Our digital business model means we pass the savings onto you, with up to 0.5% cashback on the purchase of your home
