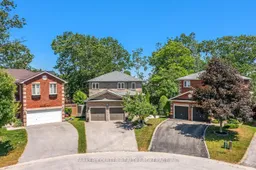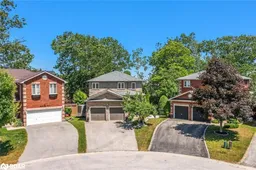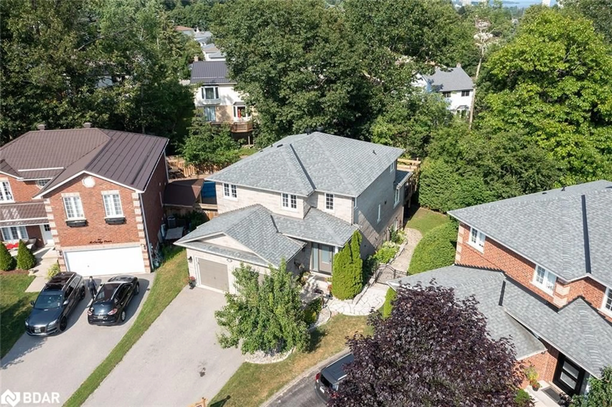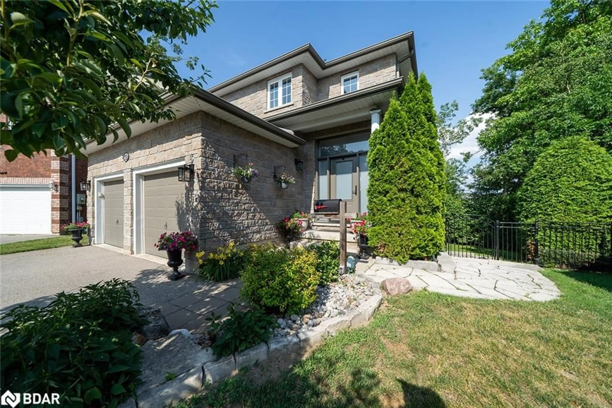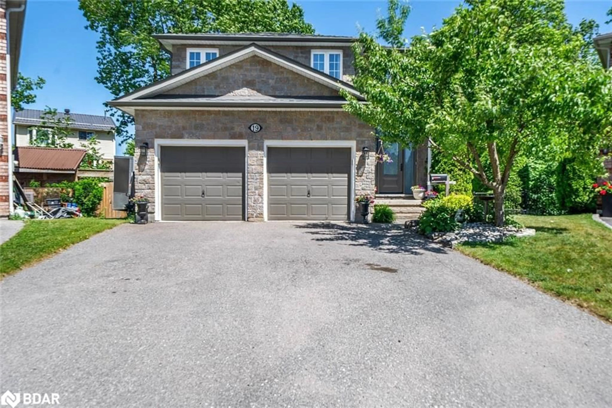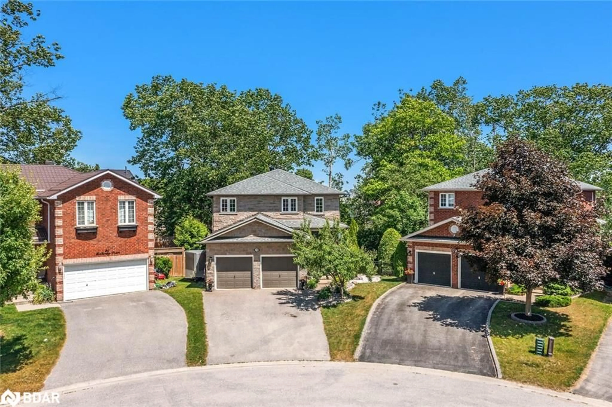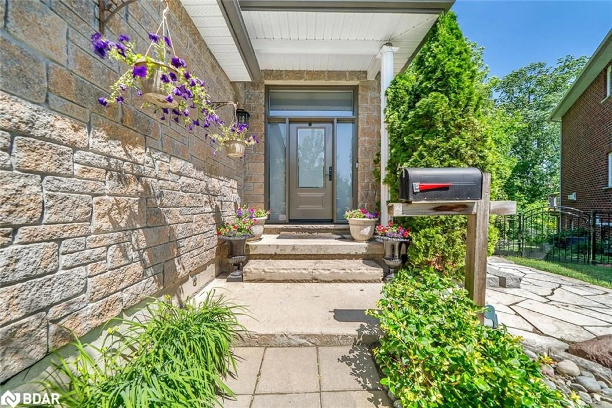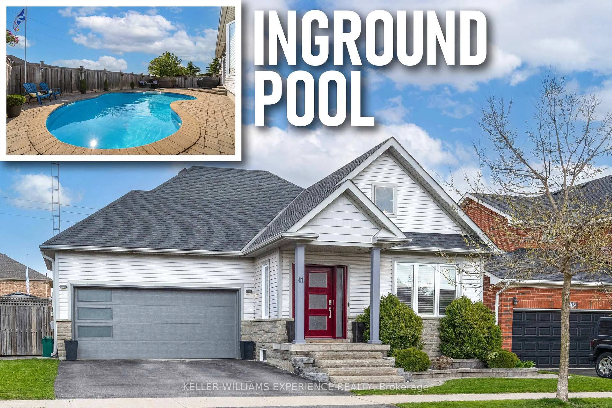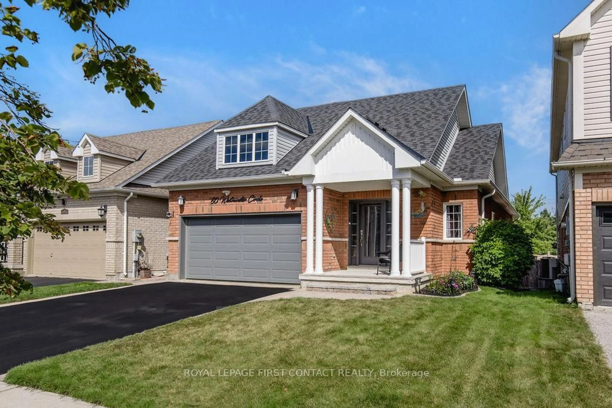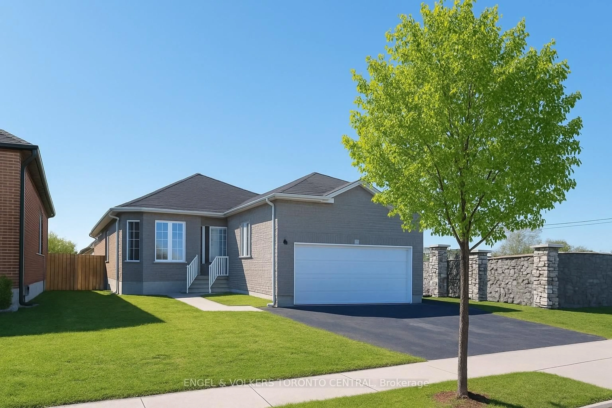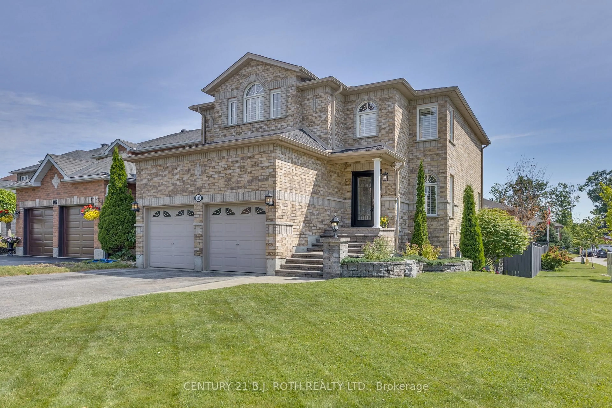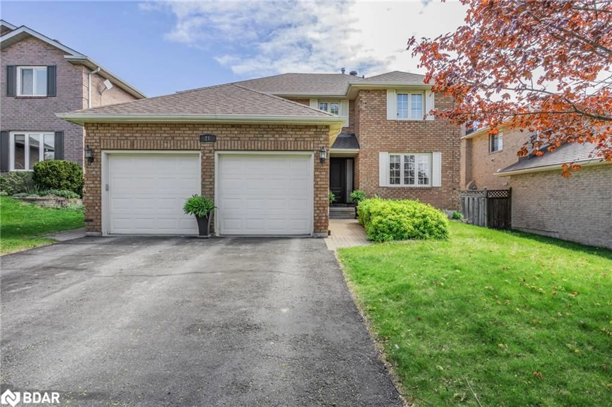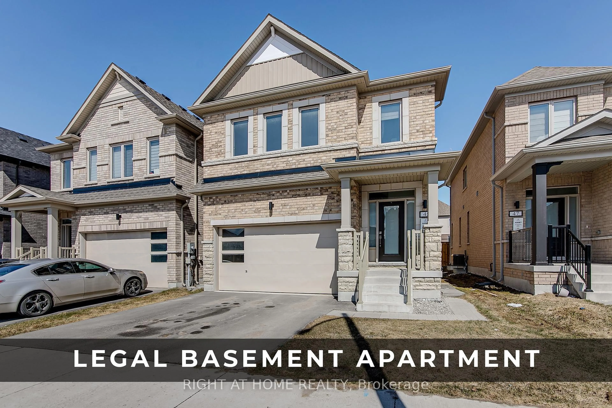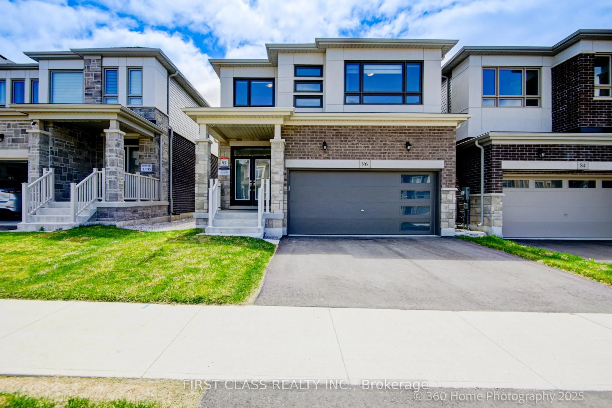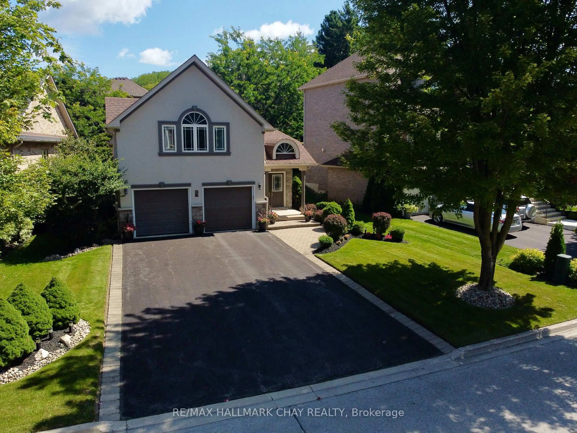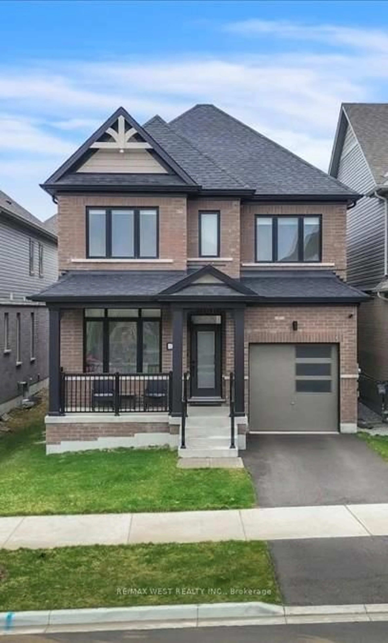19 Mccarthy Crt, Barrie, Ontario L4N 5L5
Contact us about this property
Highlights
Estimated valueThis is the price Wahi expects this property to sell for.
The calculation is powered by our Instant Home Value Estimate, which uses current market and property price trends to estimate your home’s value with a 90% accuracy rate.Not available
Price/Sqft$343/sqft
Monthly cost
Open Calculator

Curious about what homes are selling for in this area?
Get a report on comparable homes with helpful insights and trends.
+127
Properties sold*
$793K
Median sold price*
*Based on last 30 days
Description
Welcome to 19 McCarthy Court! A beautiful home on a quiet court just minutes from everything. With income potential this property presents a great opportunity to live in a gorgeous home with great income possibilities. As you turn onto the court you notice the custom stone work and entry way. A beautiful chandelier is the focal point of the entry with high ceilings. The eat-in kitchen, main great room area is a large wide open space with a good size dining area, a huge farmhouse sink, separate sink on the island and stainless appliances. There is a large family room space adjoined with custom hardwood flooring. This area walks out to the large deck space and very private rear yard. 3 bedrooms upstairs all completed in custom hardwood and high end window coverings. The master bedroom is huge, featuring custom cabinetry, withdrawers, hangers and shelving in the walk-in closet. A large master bathroom with double vanity and a tub/shower combo. The second floor main bath has a full modern renovation, with high end double vanity and a beautifully tiled tub/shower combo. There is a nicely done full bachelor apartment located in the walk-out basement. It has a full kitchen, including a dishwasher, a gas stove and a stainless rangehood. The lower apt also features a full 4 piece bathroom with a nice tub/shower combo. This nice private self contained space also has a natural gas fireplace. There is a walkup loft in the garage for additional storage. The home is equipped with on demand hot water, smart thermostat and switches.
Property Details
Interior
Features
Main Floor
Eat-in Kitchen
7.32 x 3.66Living Room
6.25 x 4.88Laundry
2.59 x 2.29Bathroom
2-Piece
Exterior
Features
Parking
Garage spaces 2
Garage type -
Other parking spaces 4
Total parking spaces 6
Property History
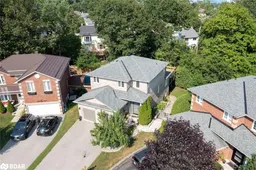 45
45