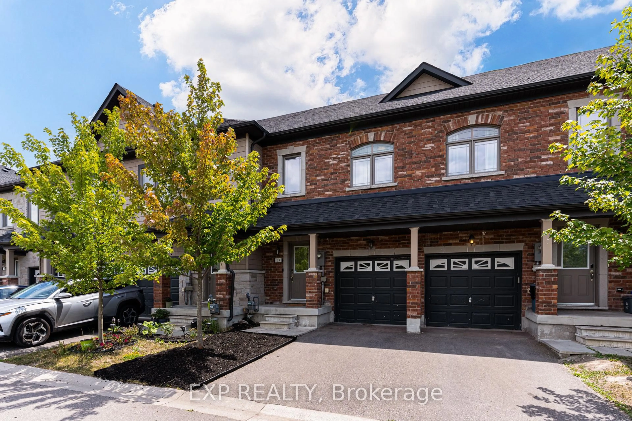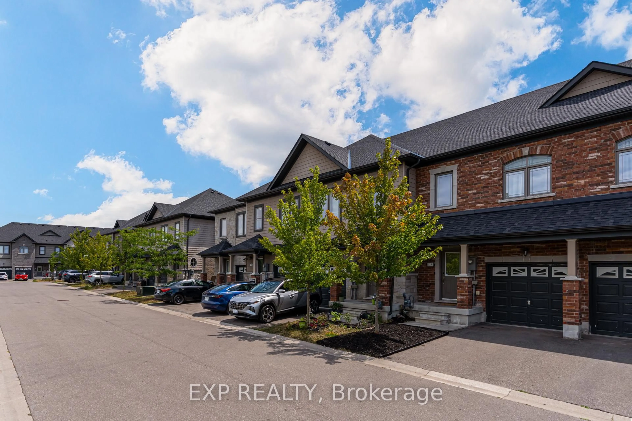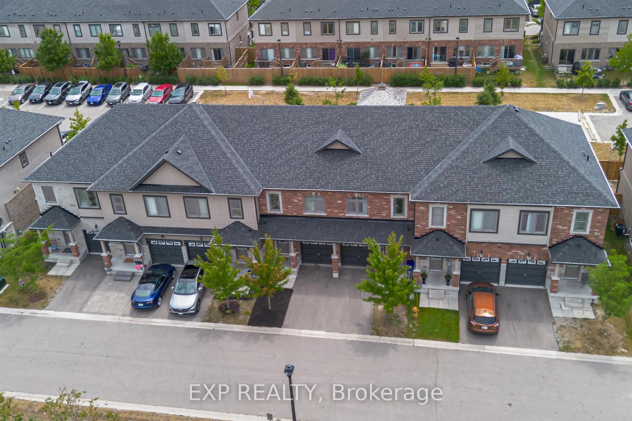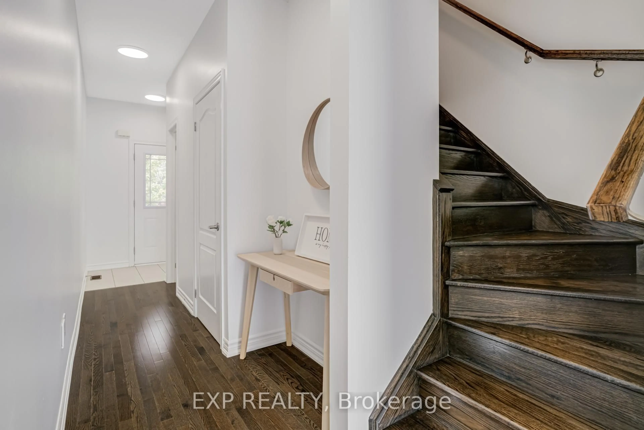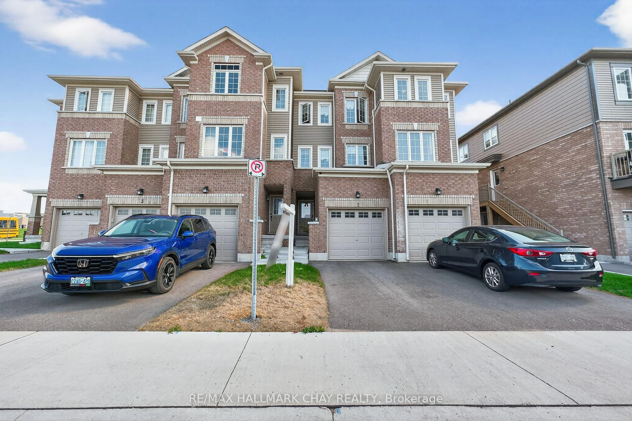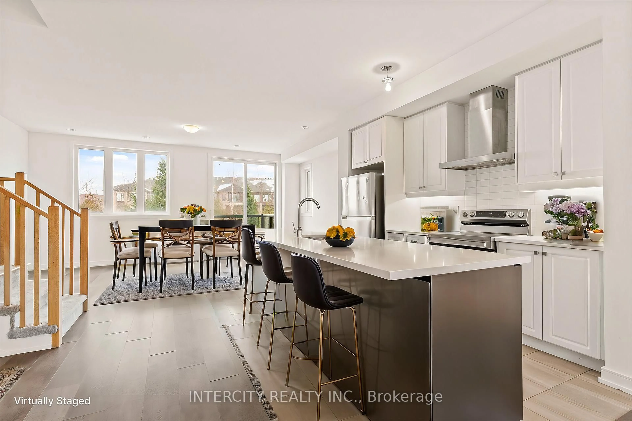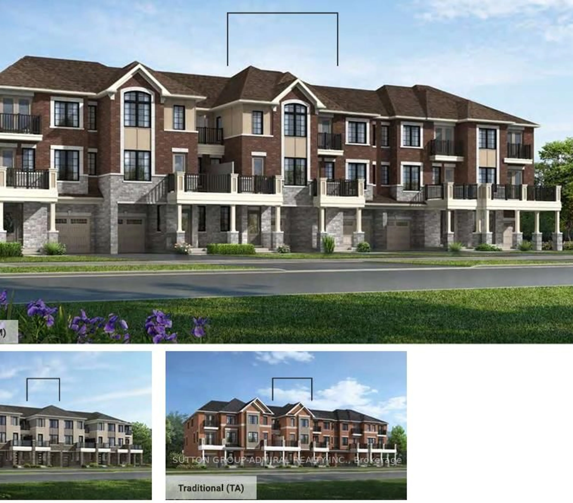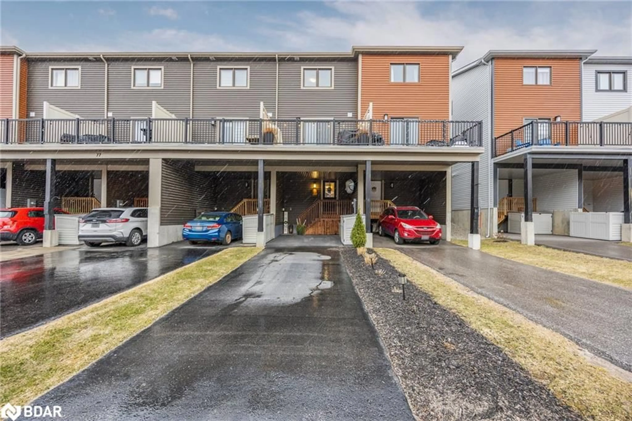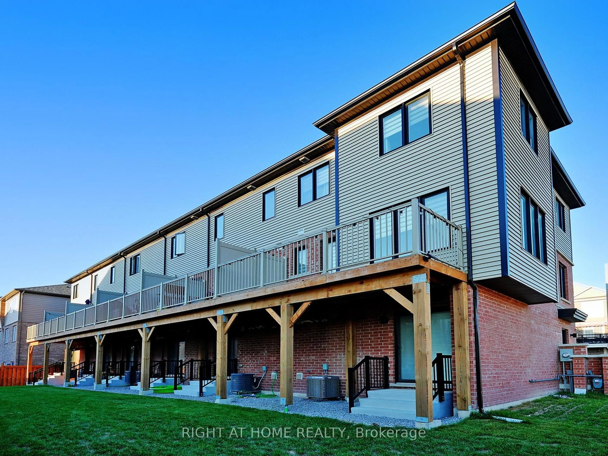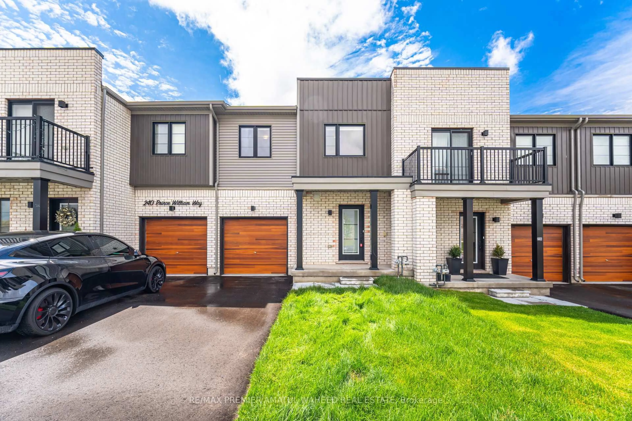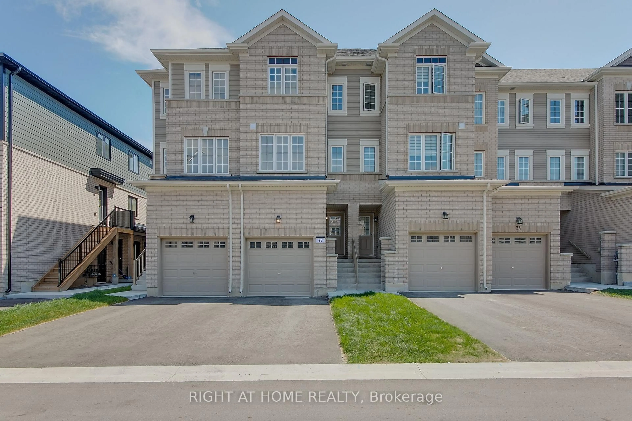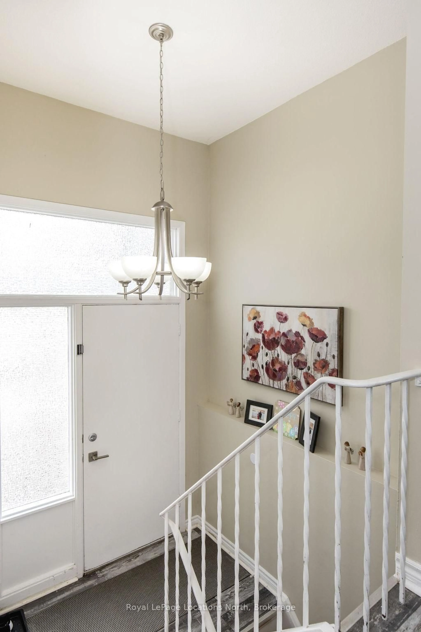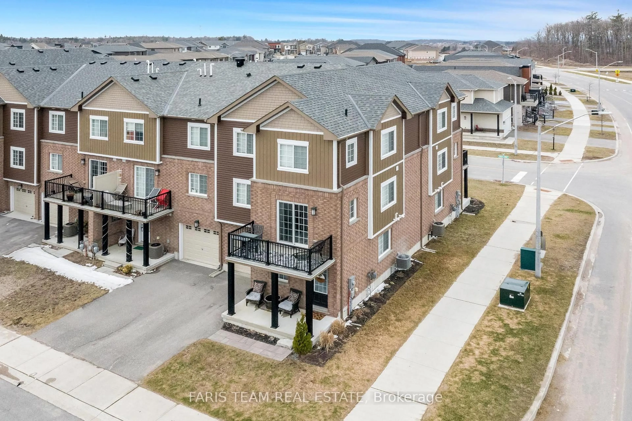19 Cygnus Cres, Barrie, Ontario L4N 9C2
Contact us about this property
Highlights
Estimated valueThis is the price Wahi expects this property to sell for.
The calculation is powered by our Instant Home Value Estimate, which uses current market and property price trends to estimate your home’s value with a 90% accuracy rate.Not available
Price/Sqft$678/sqft
Monthly cost
Open Calculator

Curious about what homes are selling for in this area?
Get a report on comparable homes with helpful insights and trends.
+30
Properties sold*
$630K
Median sold price*
*Based on last 30 days
Description
Welcome to this Bright & Stylish Townhouse Nestled in the Sought-After Ardagh Bluffs Community in Barrie! Offering the Perfect Blend of Space, Comfort, and Modern design, this Move-in ready Home is Just Steps from Top-rated Schools, Grocery stores, Boutique shops, Scenic Parks, Trails, and Highway 400 bringing Unbeatable Convenience & Vibrant Lifestyle to your Doorstep.This Sun-filled Home Features Three Spacious Bedrooms, a Thoughtfully Designed Layout & Expansive Windows that Flood the Interior with Natural Light. The Second-floor Laundry adds Convenience, while Tasteful Upgrades throughout the Home make it truly Turnkey. Whether you're looking for a Cozy Retreat or a Functional Space to Suit your busy lifestyle, this Home Delivers. Enjoy Peace of Mind with Fresh Paint, Brand-new Carpeting in the Bedrooms, New Dishwasher & Microwave, Updated LED lighting, and a Freshly Sodded Backyard Perfect for Relaxing or Entertaining. The Garage is Equipped with an EV plug, making this Home both Future-ready and Environmentally friendly. Don't miss this Opportunity to own a Stylish, Low-maintenance Home in one of Barrie's Most Family-friendly Neighbourhoods! Extras: Freshly Painted | New Carpet | New Dishwasher & Microwave | Updated LED Lighting | EV Plug in Garage | Ring Security System | Ring Doorbell | Fresh Sod in Backyard | Steps to Trails, Parks, Schools & More!
Property Details
Interior
Features
Main Floor
Living
2.49 x 3.45Foyer
5.25 x 1.23Powder Rm
1.39 x 1.652 Pc Bath
Kitchen
2.43 x 2.49Exterior
Features
Parking
Garage spaces 1
Garage type Attached
Other parking spaces 1
Total parking spaces 2
Property History
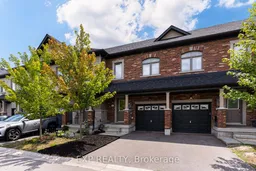 33
33