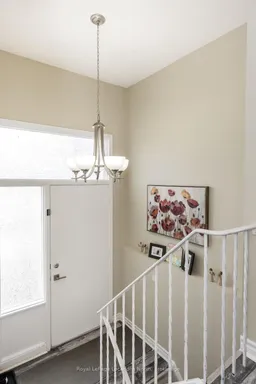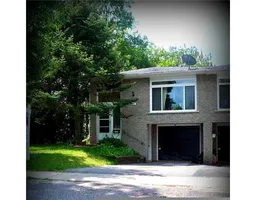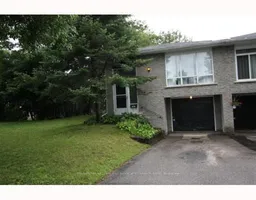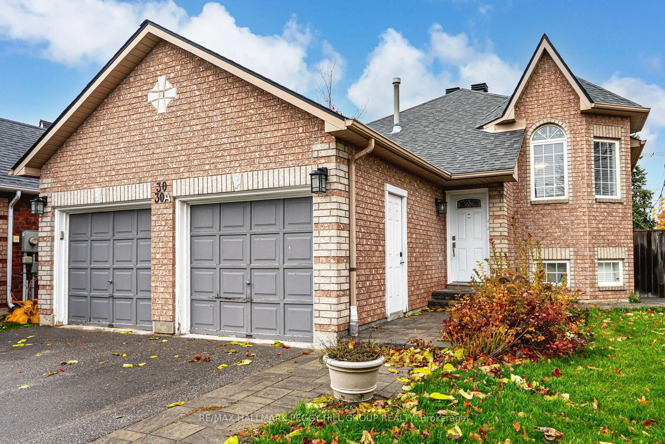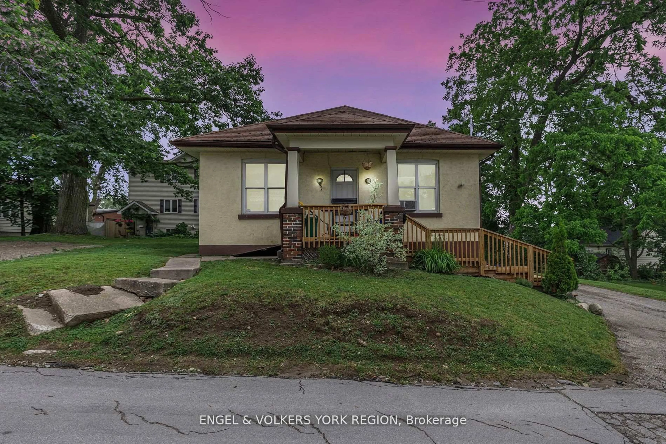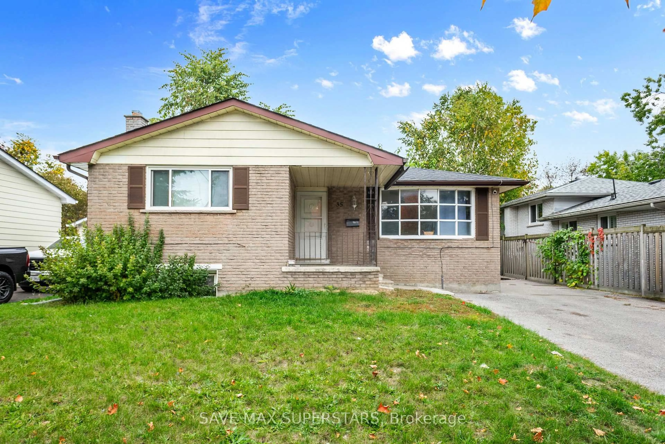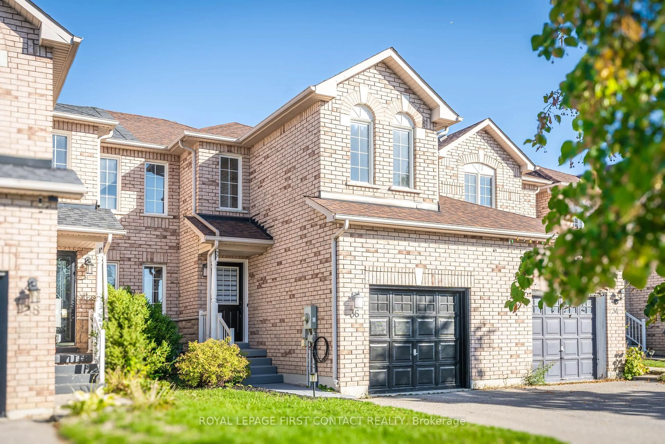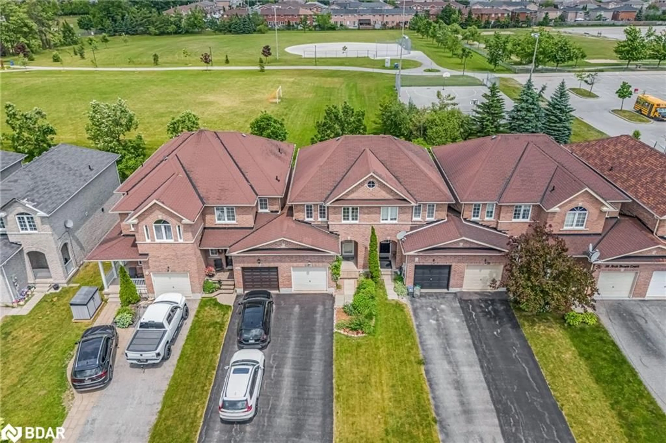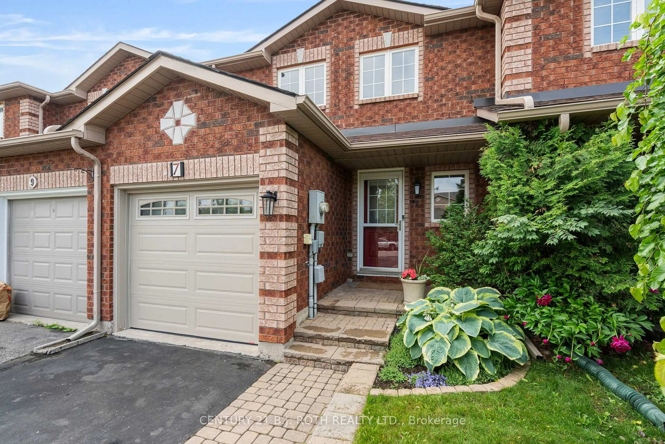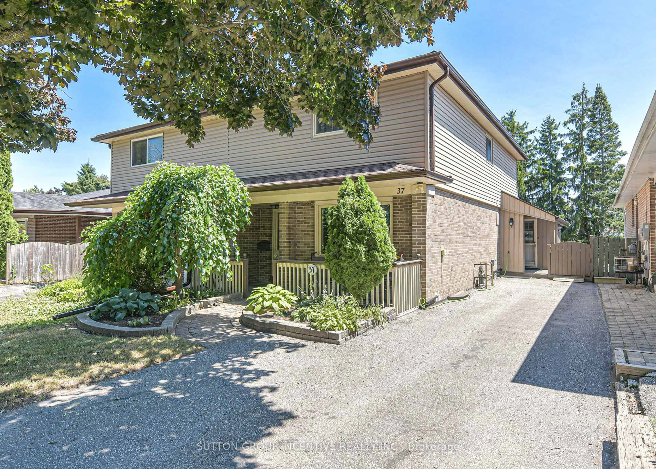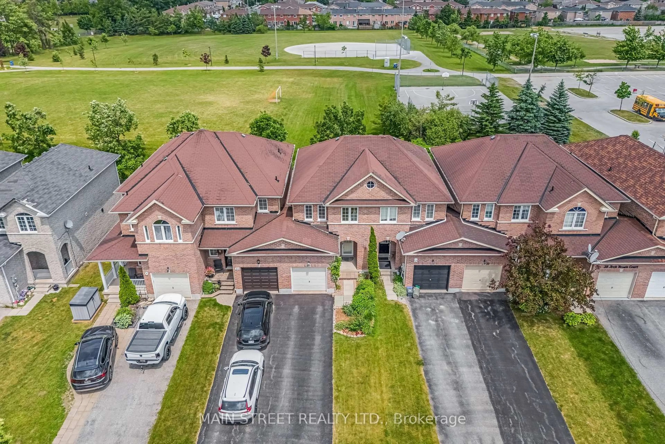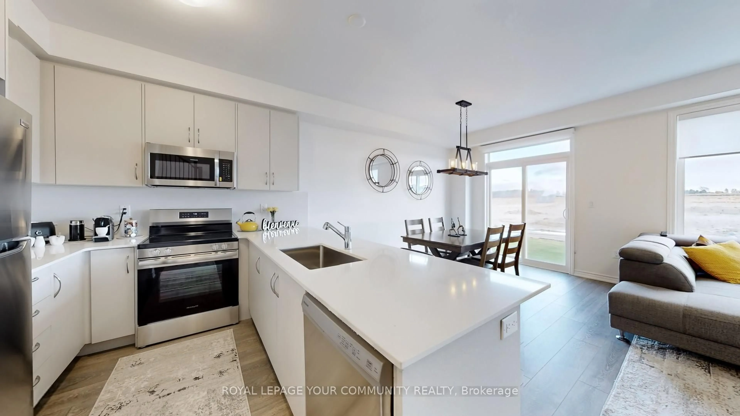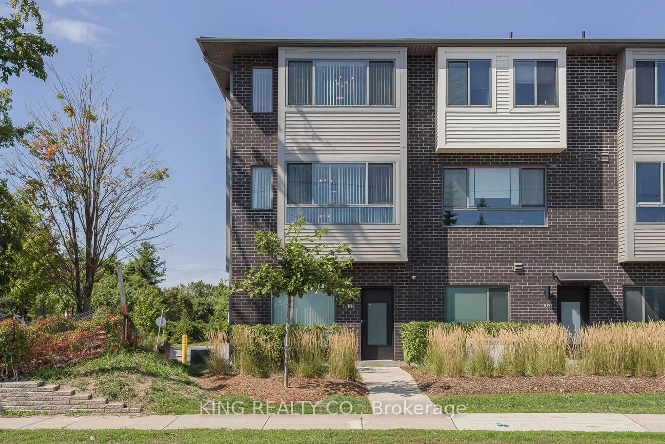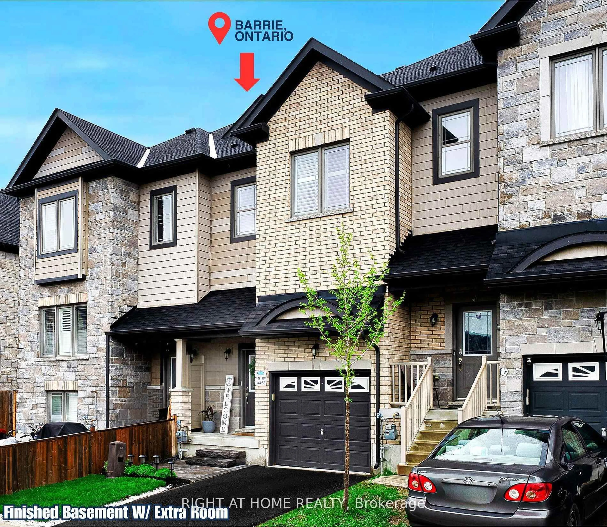LEGAL DUPLEX AND VACANT POSSESSION AVAILABLE! This well-maintained legal duplex offers a prime investment opportunity, ideal for generating rental income or supporting multi-generational living, with separate in-suite laundry for each unit. Perfectly situated within walking distance of all amenities and just steps from a scenic community park, this turnkey property is ready to impress. The spacious upper unit features three bedrooms - including one with a walkout to the backyard, a bright living area, a 4-piece bathroom, and convenient in-suite laundry. The lower unit boasts two cozy bedrooms, a freshly updated 3-piece bathroom with a new shower, its own in-suite laundry, and a practical mudroom entrance. Additional highlights include an attached garage plus two extra parking spaces for dedicated unit access, and a fully fenced backyard perfect for outdoor relaxation. Recent upgrades - new fascia, soffits, eavestroughs with leaf guards, enhanced attic insulation, and a newer roof - boost both value and peace of mind. Whether you're a savvy investor eyeing steady rental returns or a homeowner seeking supplemental income, this move-in-ready duplex is a standout choice.
Inclusions: Fridge x 2, Stove x 2, Range Hood x 2, Washer & Dryer x 2, Blinds
