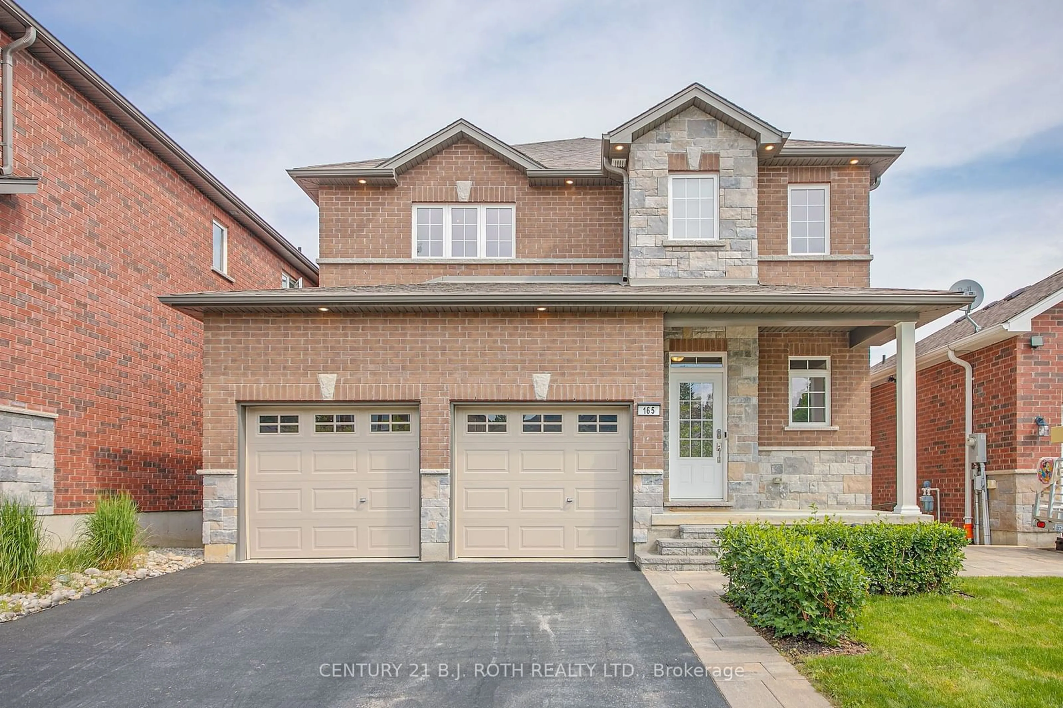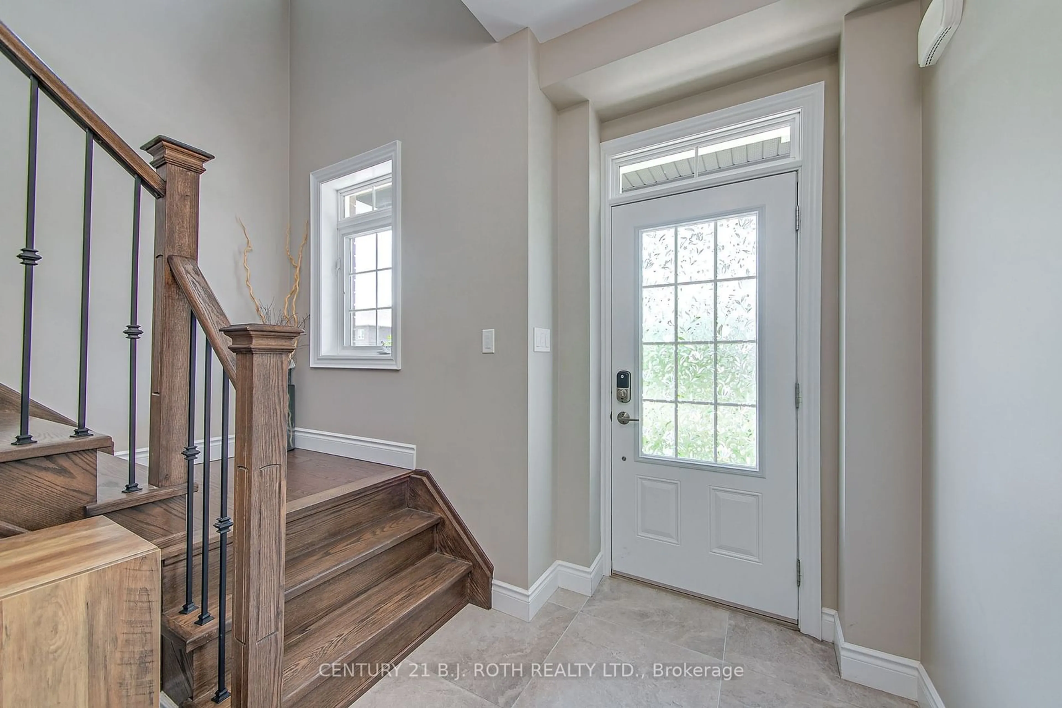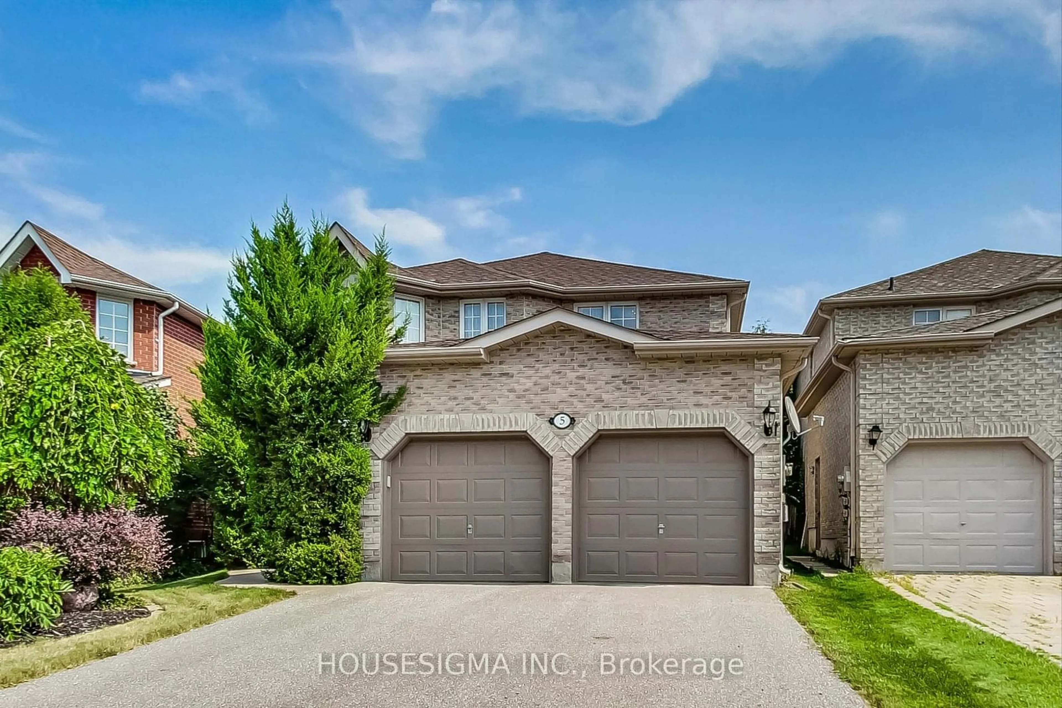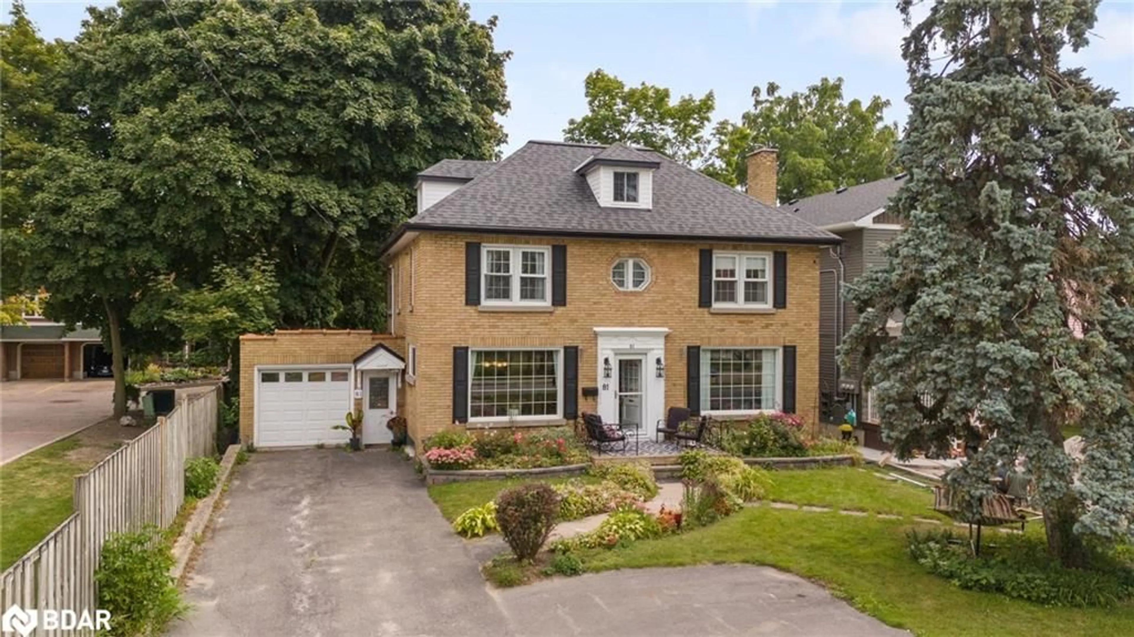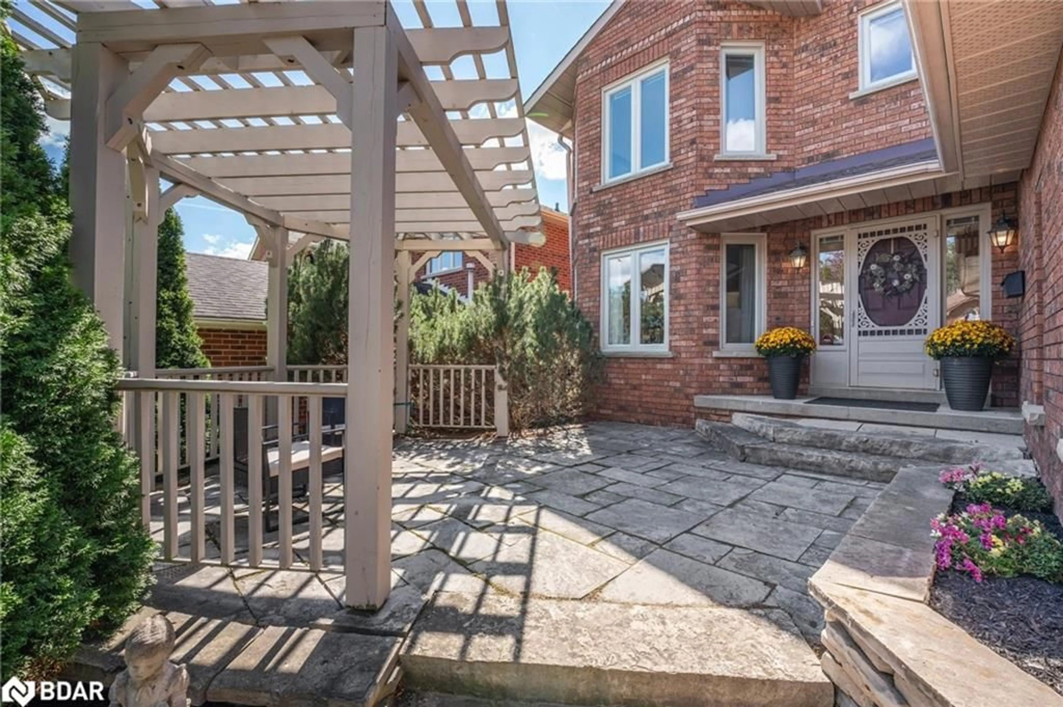165 Bishop Dr, Barrie, Ontario L4N 6X5
Contact us about this property
Highlights
Estimated ValueThis is the price Wahi expects this property to sell for.
The calculation is powered by our Instant Home Value Estimate, which uses current market and property price trends to estimate your home’s value with a 90% accuracy rate.Not available
Price/Sqft$472/sqft
Est. Mortgage$4,505/mo
Tax Amount (2023)$5,772/yr
Days On Market20 days
Description
Incredible 5 year old 2 Story Hedbern Home in desirable Ardagh Bluffs. Close to all amenities and highways. This home is done to the nines with an open concept main floor featuring 9 ft ceilings, quartz countertops, top of the line appliances, a large kitchen island, gleaming hardwood floors, and pot lights. Walk out to the upper-tier composite deck. Large bright windows. A charming oak staircase leads to the upper level, boasting 4 large bright bedrooms and Laundry. The primary bedroom has a frameless glass walk-in shower. Large 4 pce bath as well. Huge bright, unspoiled basement with large walk out to fully landscaped yard. 3 pce rough-in bath. Huge in law potential. Fully fenced incredible yard, modern interlock, spectacular gardens. Very Private. As for extra features: voice and APP CONTROLLED lights that work in the main floor, upper hallway, Ecobee furnace with air exchanger, fridge (see what's inside while grocery shopping). A fridge also has reverse osmosis directly connected Watch the progress of your washer and dryer. App controlled front door lock/unlock, wifi home and outside. Water purification system. There are two entries to the backyard with Roman Stairs between homes. The yard includes electrical outlets on the garden porch and inside the modern shed. Custom-built deck with wrap-around stairs. Composite decking boards, uniquely designed. Two-Tier Entertainment outside with over 1000 sq ft of modern interlock vegetable garden, bee garden and BBQ under roof. Oversized, organized Garage has an electric Bike lift, garage door openers. Over $150,000 in upgrades to make this an at-home paradise. INLAW POTENTIAL WITH SEPARATE ENTRANCE ! See Video Tour for more.
Property Details
Interior
Features
Exterior
Features
Parking
Garage spaces 2
Garage type Attached
Other parking spaces 4
Total parking spaces 6
Property History
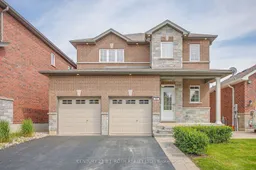 35
35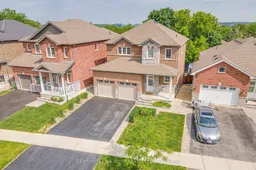 40
40Get up to 1% cashback when you buy your dream home with Wahi Cashback

A new way to buy a home that puts cash back in your pocket.
- Our in-house Realtors do more deals and bring that negotiating power into your corner
- We leverage technology to get you more insights, move faster and simplify the process
- Our digital business model means we pass the savings onto you, with up to 1% cashback on the purchase of your home
