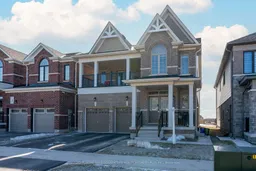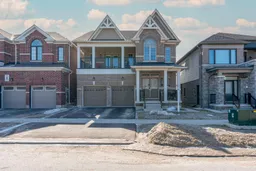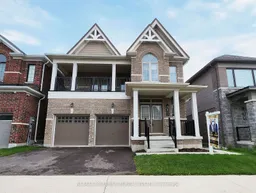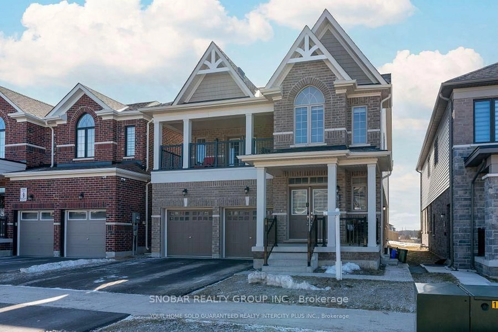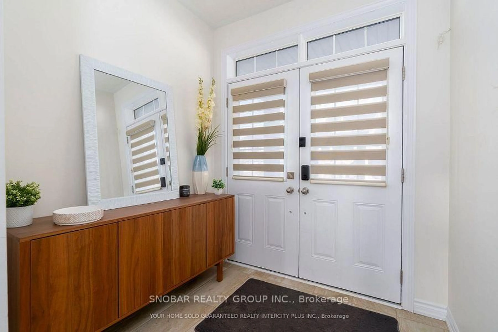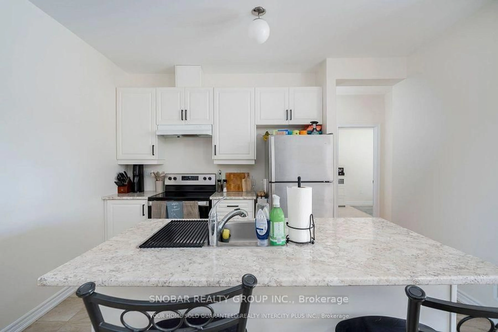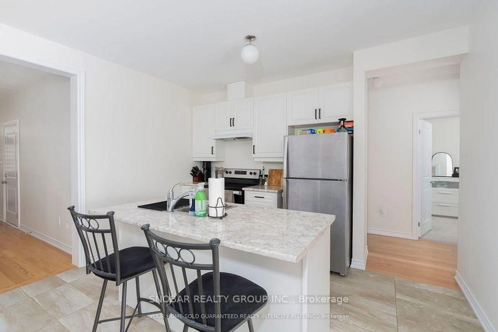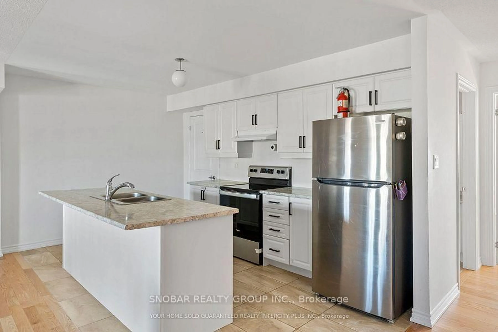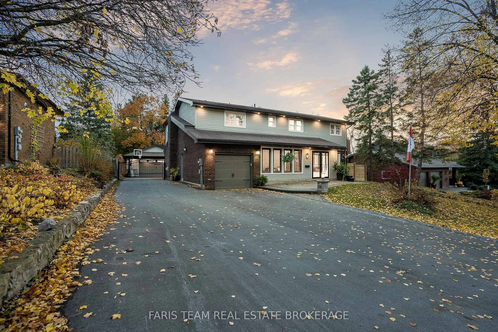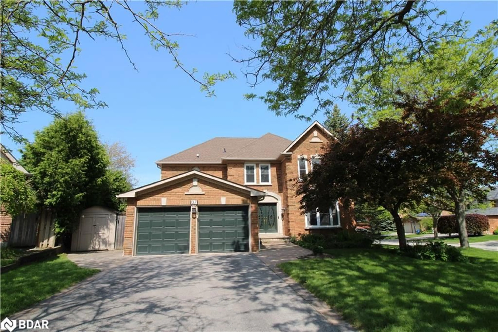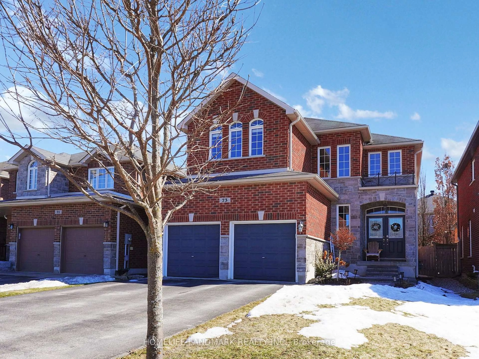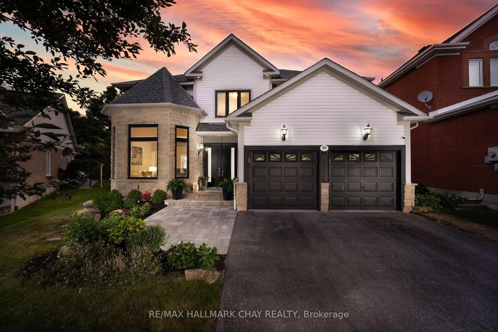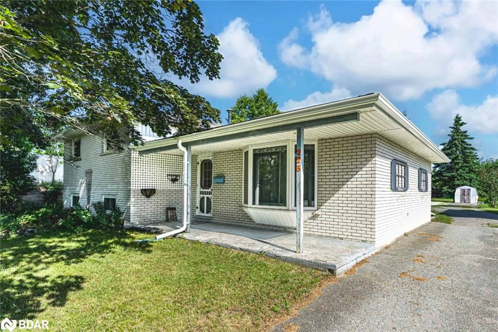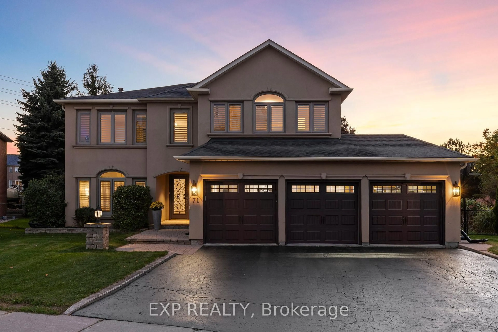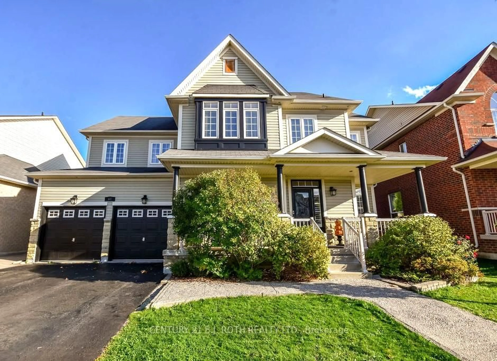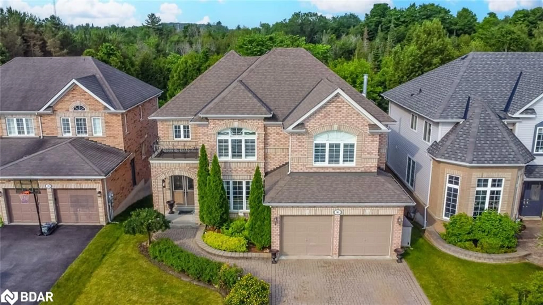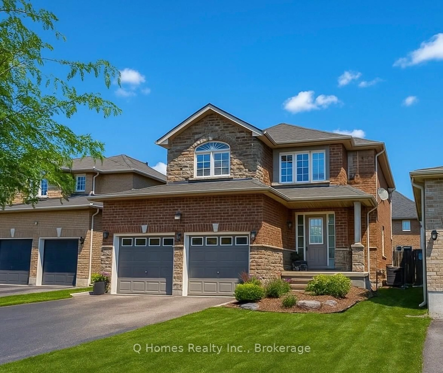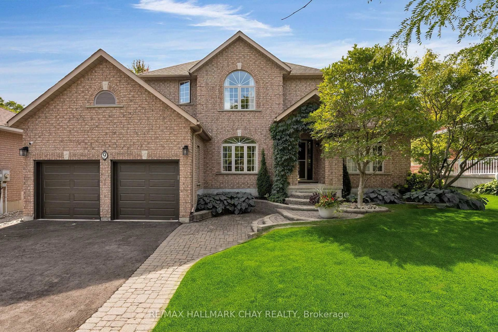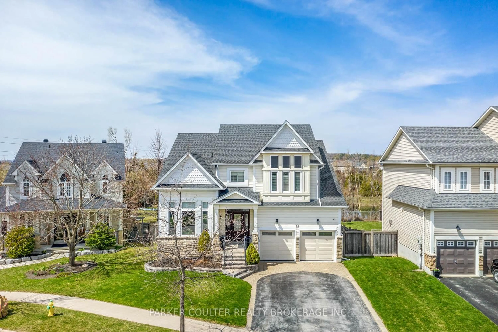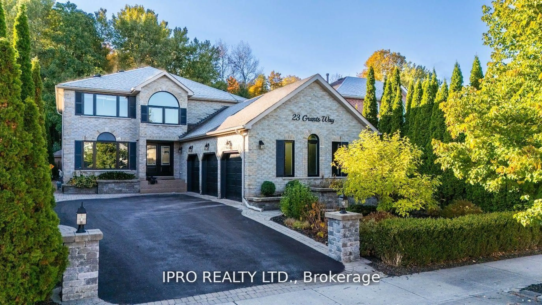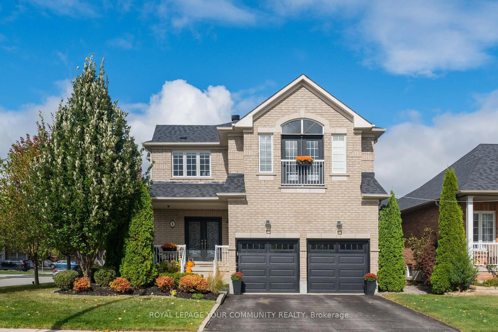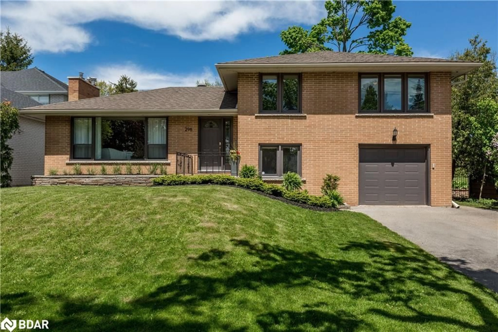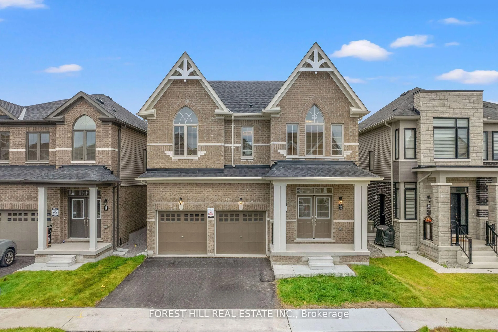15 Valleybrook Rd, Barrie, Ontario L9S 2Z8
Contact us about this property
Highlights
Estimated valueThis is the price Wahi expects this property to sell for.
The calculation is powered by our Instant Home Value Estimate, which uses current market and property price trends to estimate your home’s value with a 90% accuracy rate.Not available
Price/Sqft$366/sqft
Monthly cost
Open Calculator

Curious about what homes are selling for in this area?
Get a report on comparable homes with helpful insights and trends.
+143
Properties sold*
$790K
Median sold price*
*Based on last 30 days
Description
Bright and Open Concept Duplex by Tiffany Homes, designed with a striking architectural style and thoughtful layout. Each unit features meticulously crafted floor plans with separate laundry areas, fully equipped kitchens with top-of-the-line appliances, and exquisite engineered hardwood floors beneath soaring 9-foot ceilings on the main level-creating an atmosphere of unparalleled luxury and comfort. The home's curb appeal is equally impressive, showcasing a covered front porch and a spacious second-level balcony, perfect for unwinding or hosting outdoor gatherings. The unfinished basement offers unlimited potential-ample storage space and the opportunity to expand with additional living areas or increase rental income, with the possibility of adding a side entrance for a separate unit, turning this into a highly profitable triplex. Nestled in Barrie's highly sought-after southeast end, residents enjoy effortless access to Barrie South GO Station and Highway 400, ensuring unbeatable convenience for commuters and attracting potential tenants.
Property Details
Interior
Features
Main Floor
Dining
3.88 x 3.34Open Concept / Ceramic Floor
Kitchen
3.88 x 2.19Breakfast Bar / Centre Island / Stainless Steel Appl
Laundry
1.88 x 1.63Porcelain Floor / Finished / B/I Shelves
Primary
4.26 x 2.81Picture Window / Broadloom / Double Closet
Exterior
Features
Parking
Garage spaces 2
Garage type Attached
Other parking spaces 2
Total parking spaces 4
Property History
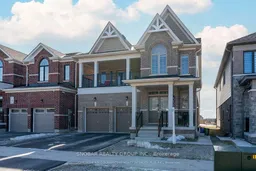 26
26