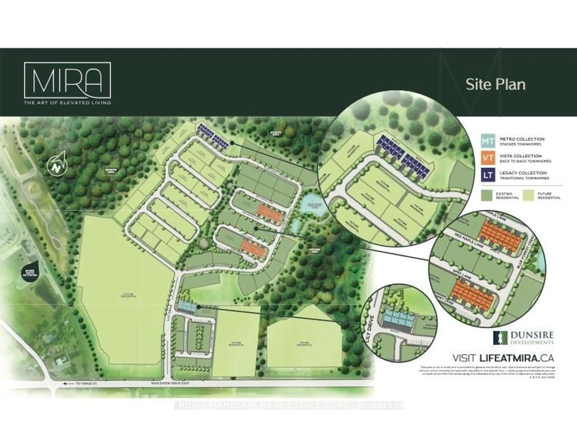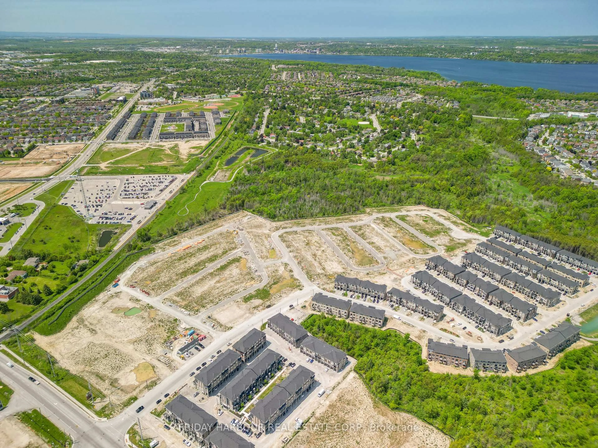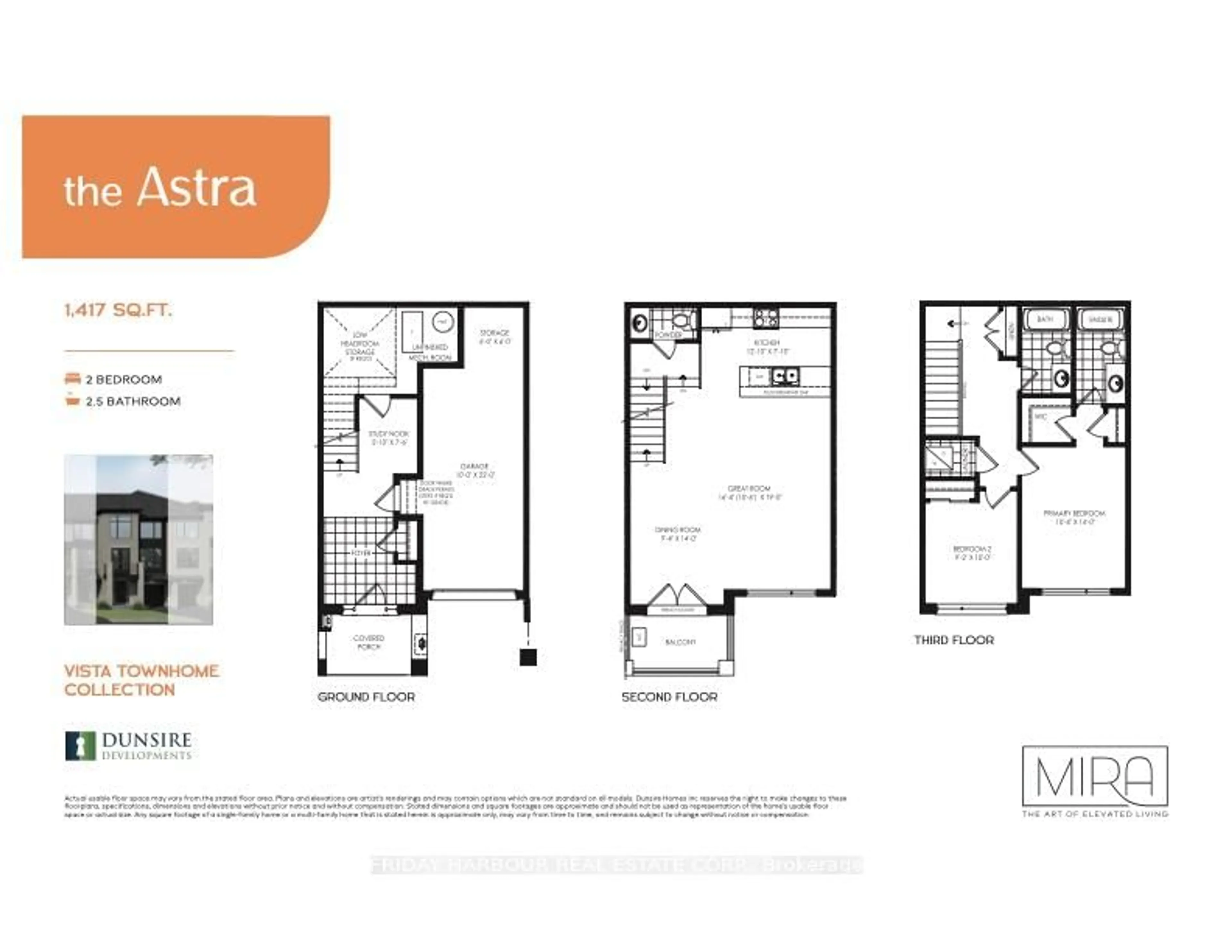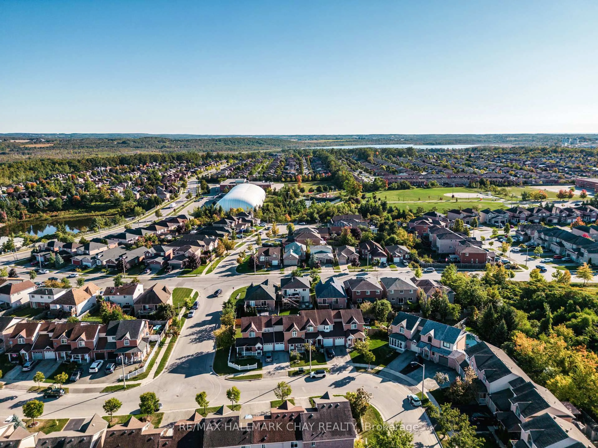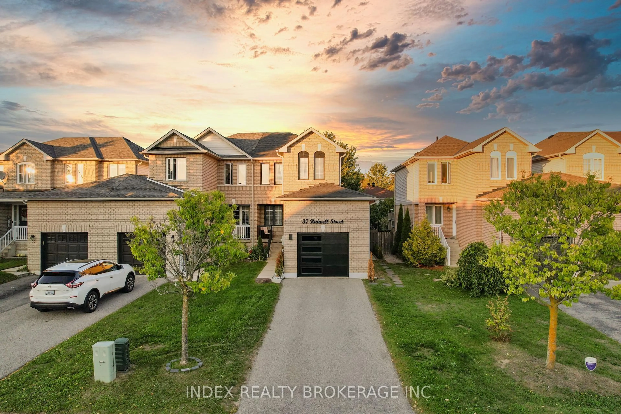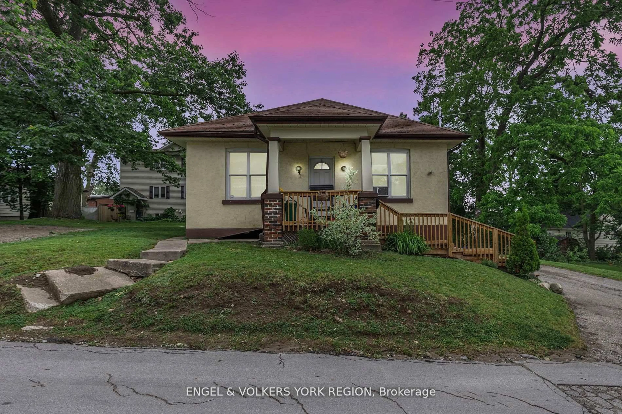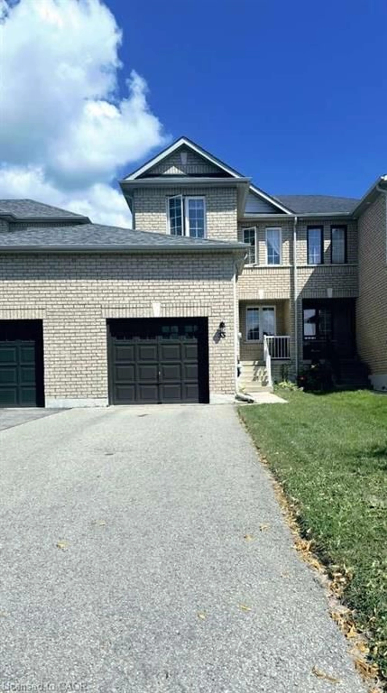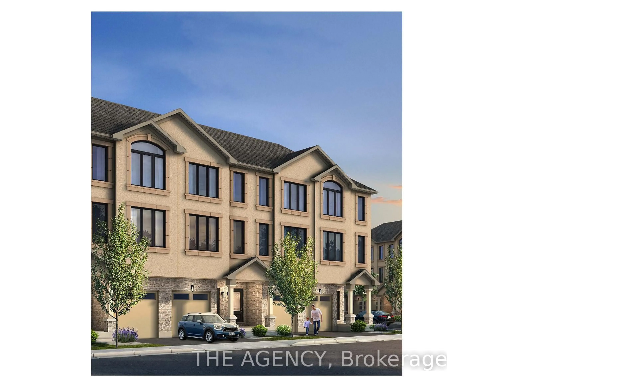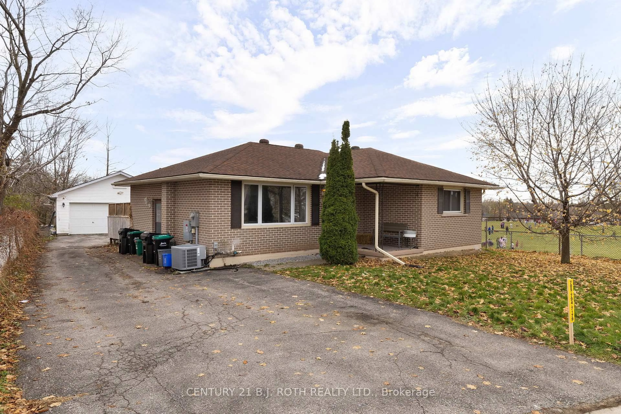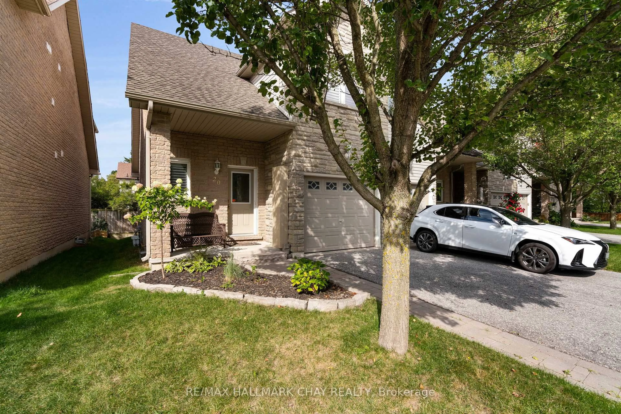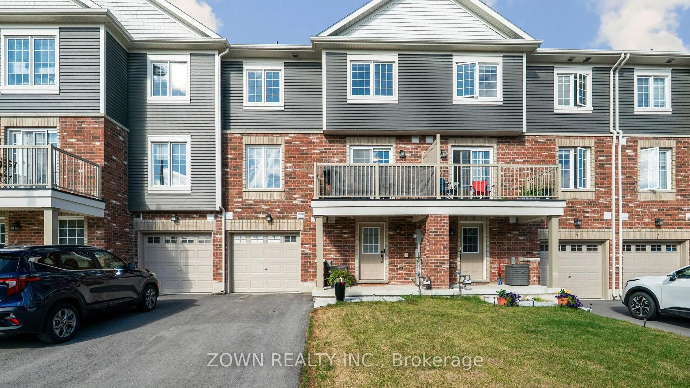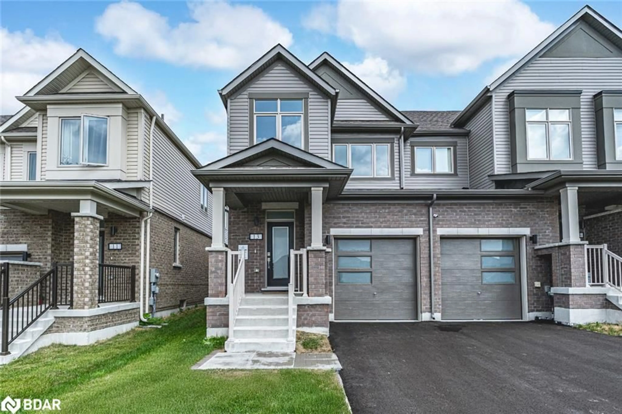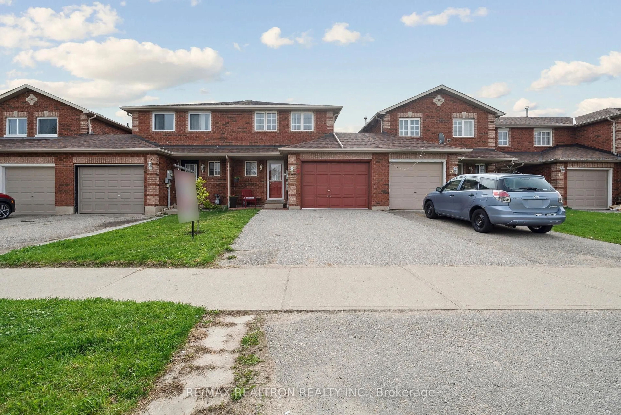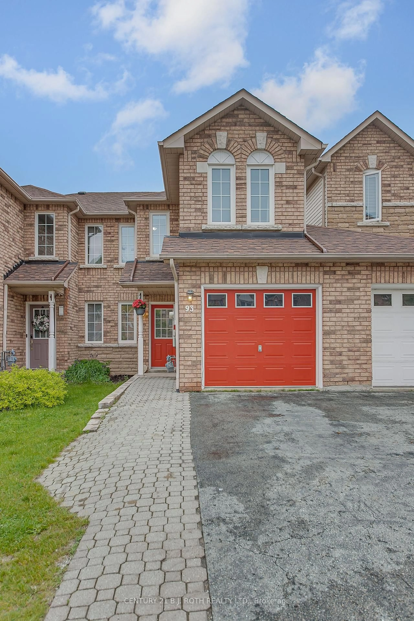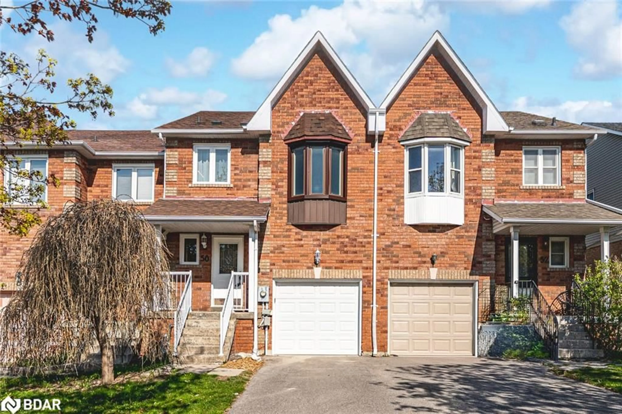14 Spry Lane #410, Barrie, Ontario L4N 4H7
Contact us about this property
Highlights
Estimated valueThis is the price Wahi expects this property to sell for.
The calculation is powered by our Instant Home Value Estimate, which uses current market and property price trends to estimate your home’s value with a 90% accuracy rate.Not available
Price/Sqft$528/sqft
Monthly cost
Open Calculator
Description
Come home to Vistas stylish 3-level, 2-bedroom, 3-bathroom townhome where modern designmeets quality craftsmanship. Vista boasts contemporary architecture with sophisticatedexterior colour palettes, modern window designs, and sleek garage doors.The kitchen is both practical and visually appealing, boasting 36 tall upper cabinetsfeaturing upgraded cabinetry hardware, a custom peninsula layout, and a mix of deep andshallow drawer storage to maximize organization. A sleek under-cabinet valance adds afinishing touch, while the upgraded kitchen faucet enhances both style and everyday function.Throughout the home, enjoy the elegance of quartz countertops paired with modern plumbingfixtures with upgraded rectangular undermount sinks in all bathrooms, offering a fresh, cleanlook with added depth and sophistication.The premium LVP flooring included, runs seamlessly throughout the home, now extended into thepowder room for a unified and durable finish. Upgraded tile work can be found in the foyer, main bath, and ensuite adds visual interest and easy maintenance in high-traffic areas. A striking modern stair and railing design serves as a central architectural feature, complementing the homes open feel and contemporary aesthetic.The clean, contemporary trim package brings everything together with modern interior doors and upgraded matte black interior and exterior door hardware, offering a cohesive finish throughout the home.Homes in this exceptional community are going fast - Limited-Time Incentives Steps from the GO! and with five stunning model homes now open, theres never been a better time to visit.Book your private tour today before this rare opportunity is gone! ( Photos of Display Homes)
Property Details
Interior
Features
Main Floor
Study
2.28 x 1.77Ceramic Floor
Exterior
Features
Parking
Garage spaces 1
Garage type Built-In
Other parking spaces 1
Total parking spaces 2
Property History
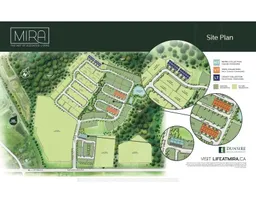 3
3
