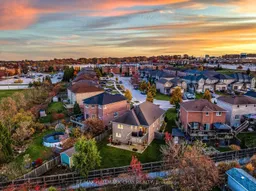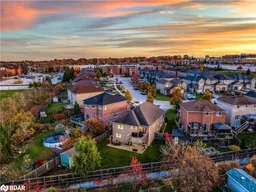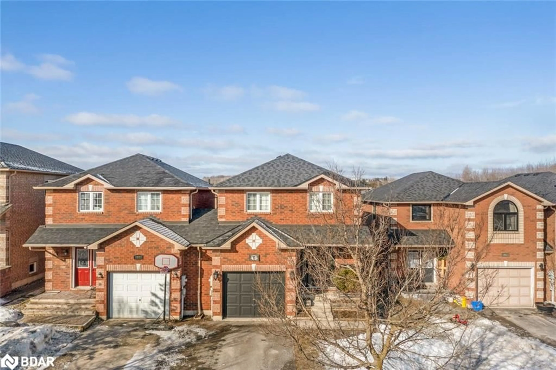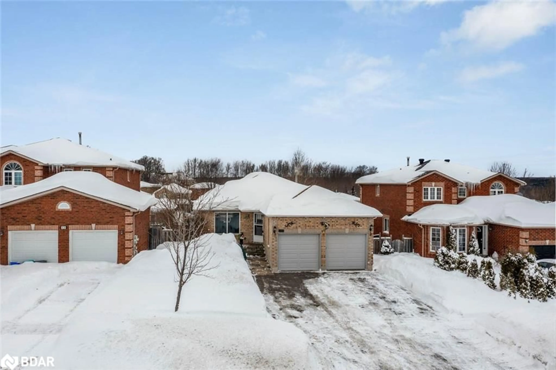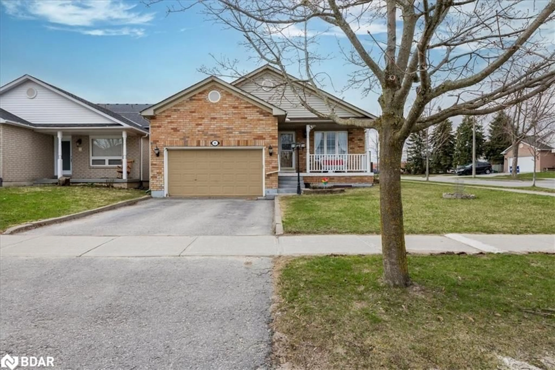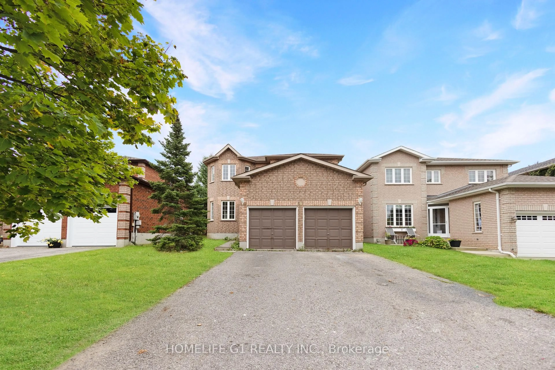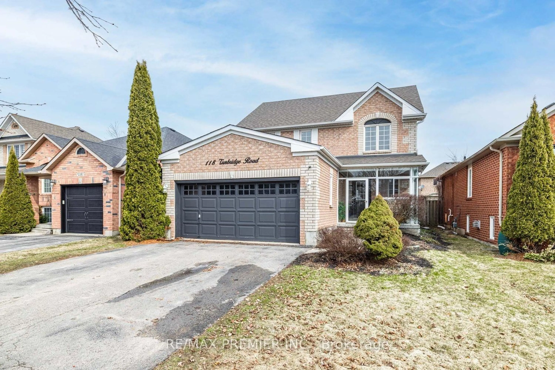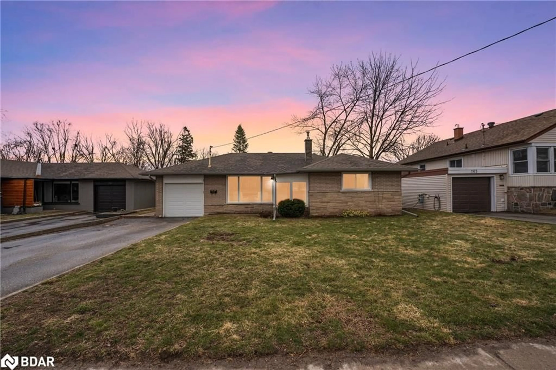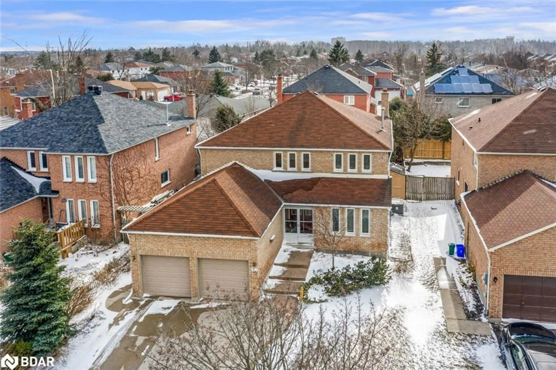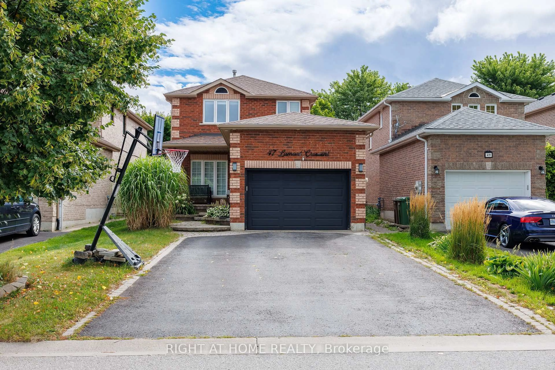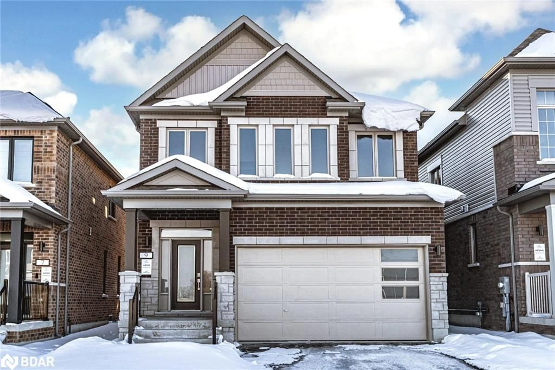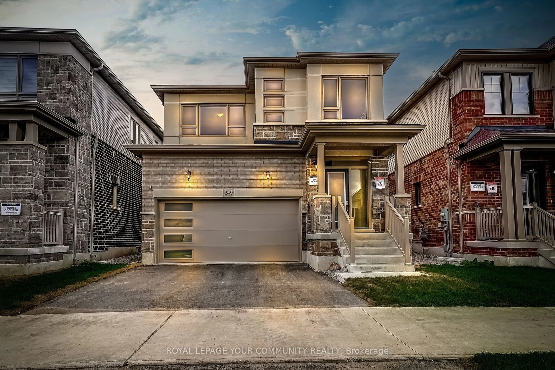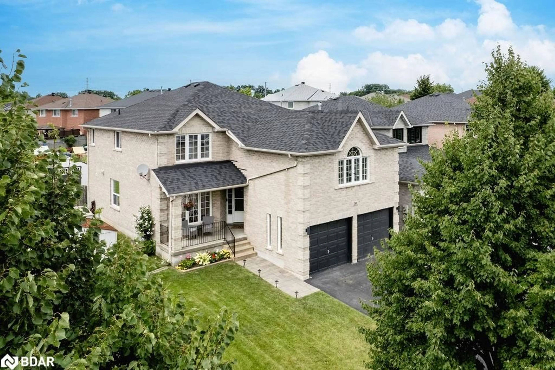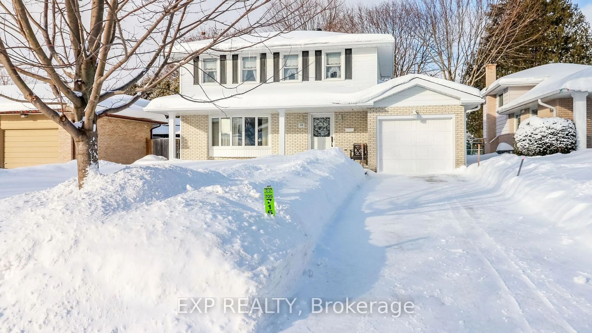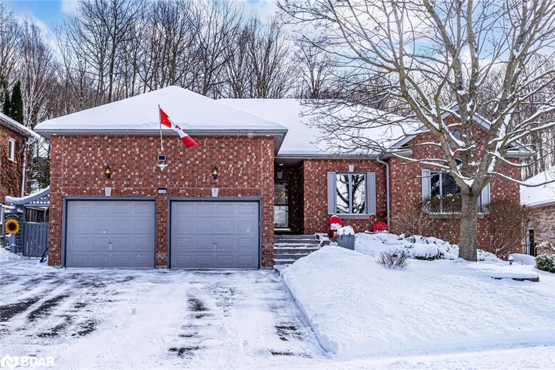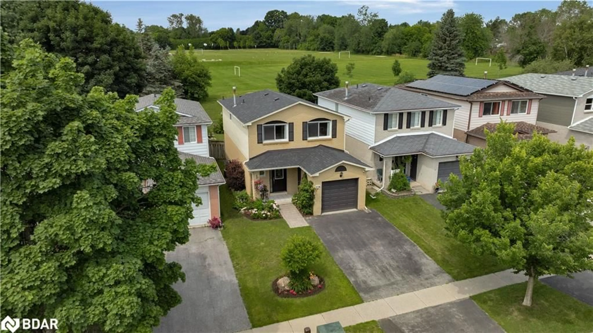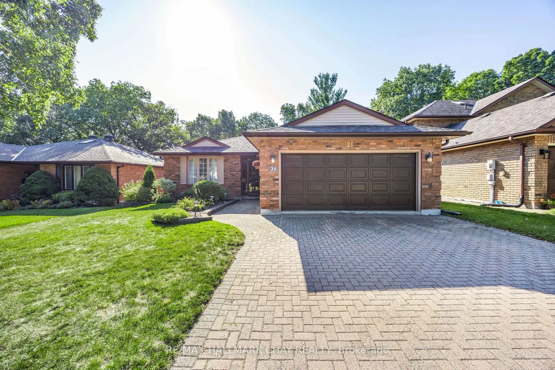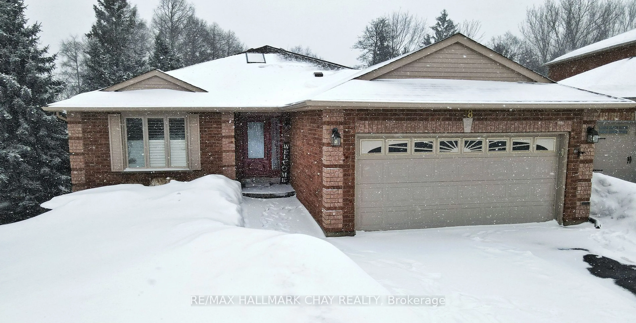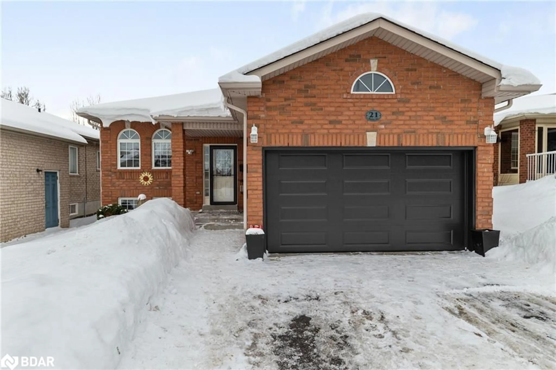Immaculately Maintained All Brick Bungalow With Walk-Out Basement & Over 2,800+ SqFt Of Finished Living Space. Nestled On Quarter Acre Premium Pie Lot Cornering To Park Land On Quiet Court, In Family Friendly Neighbourhood! Main Level Boasts Hardwood Flooring, 9' Ceilings, Potlights Throughout & Welcoming Layout. Spacious Living Room With Large Windows Overlooking Front Yard Allowing Natural Light To Pour In, & Conveniently Combined With Dining Area, Perfect For Hosting! Eat-In Kitchen With Breakfast Area, Ceramic Tiles, Stainless Steel Appliances + Gas Stovetop, Granite Counters, Double Sink With New Faucet, Lots Of Storage Space With Extended Cabinets, & Walk-Out To Pressure Treated Wood Deck With Gas Line To BBQ. Primary Bedroom Features Walk-In Closet, Large Window Overlooking Backyard, & 4 Piece Ensuite With Jacuzzi Soaker Tub, & Walk-In Shower. 2nd Bedroom With Large Closet, & Pot Lights, Plus Additional 4 Piece Bathroom! Fully Finished, Open Concept Basement With Walk-Out To Backyard Stone Patio, Massive Above Grade Windows, Commercial Grade Laminate Flooring, & Pot Lights Throughout! 2 Additional Bedrooms Are Perfect For Guests To Stay With Double Closets & 3 Piece Bathroom With Marble Countertops & Large Walk-In Shower! Fully Fenced Private Backyard Is Filled With Beautiful Landscaping & Lush Gardens, Backing To Ravine With Tons Of Extra Green Space For Children To Play Or To Expand Your Gardens! Additional Garden Shed Is Perfect Use For Additional Storage. Prime Location In Barrie's North End, Just Minutes To Georgian Mall, Community Centres, Parks, Trails, Barrie Country Club, Grocery Stores, Downtown Barrie With Lots Of Fine Dining Options, Lake Simcoe, Top Schools, & A Short Drive To Highway 400, Perfect For Commuters! Lovely Family Home With Pride Of Ownership Evident From Top To Bottom!
Inclusions: Owned Water Softener (2022). Convenient Main Level Laundry Room With Closet, Ceramic Tiles, Laundry Sink & Cabinets. Central Vac. Double Car Garage With Access To Laundry Room. 4 Car Parking In Driveway. High Pitched Truss System Roof.
