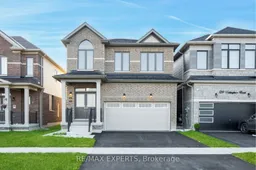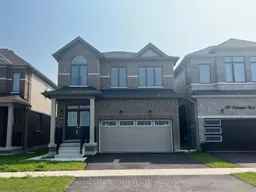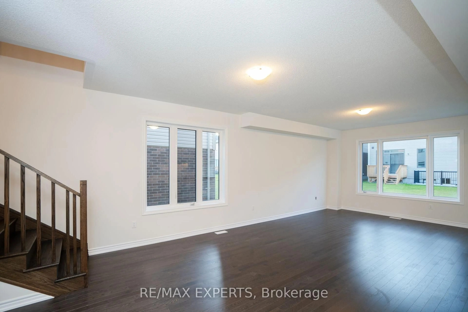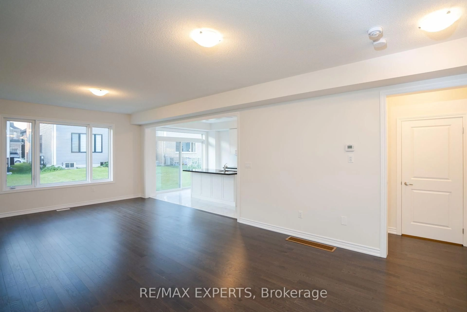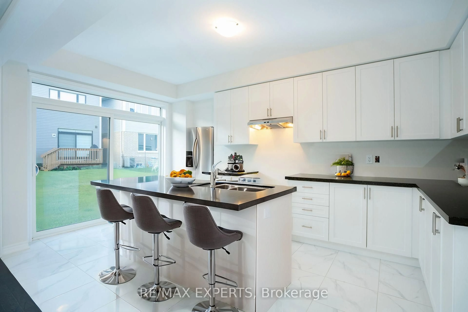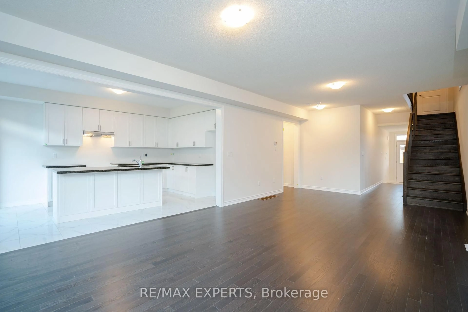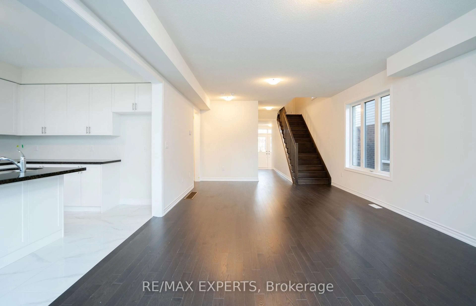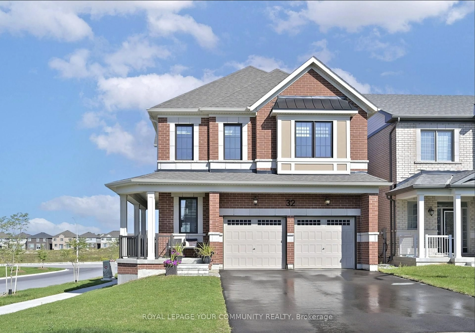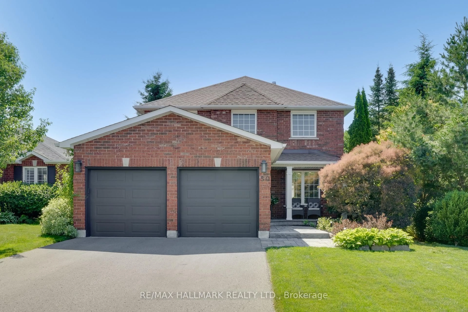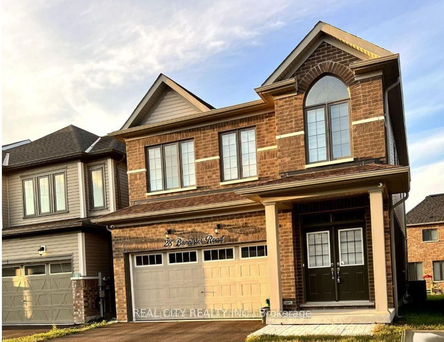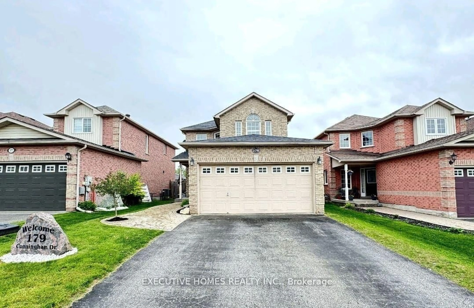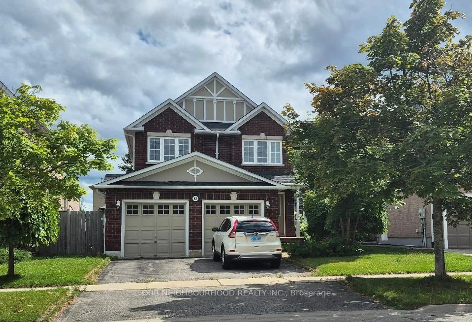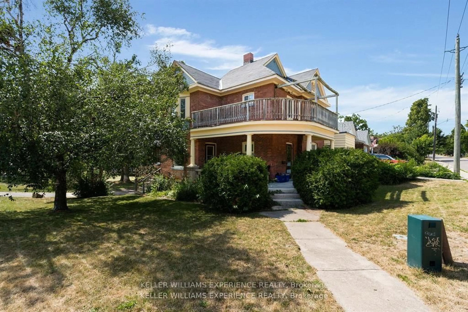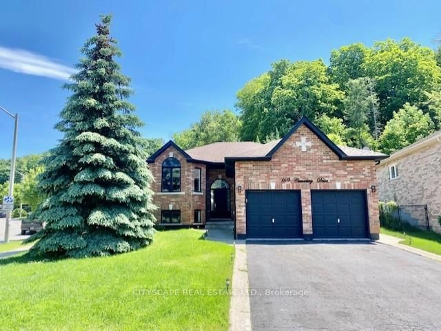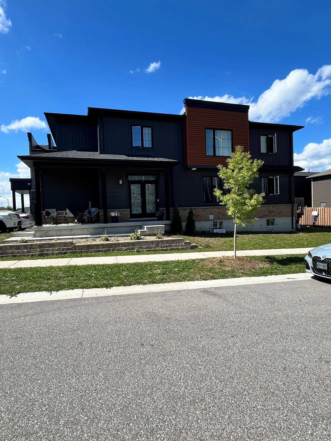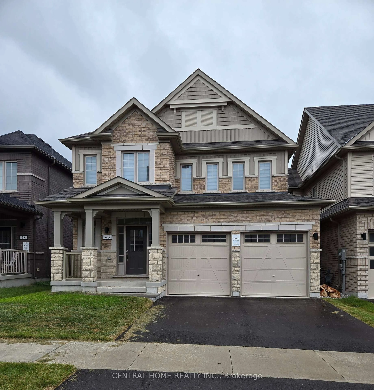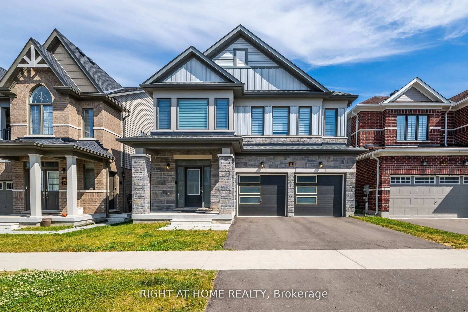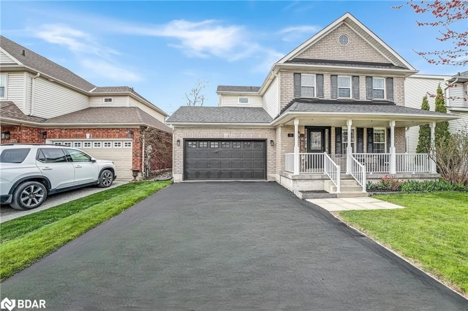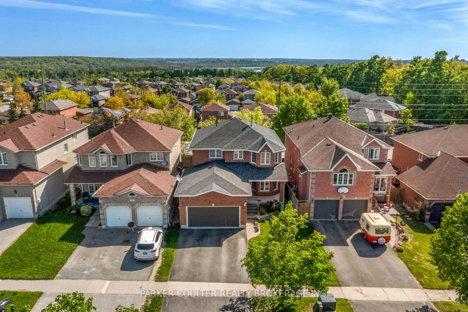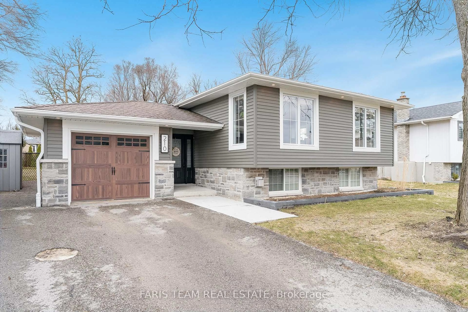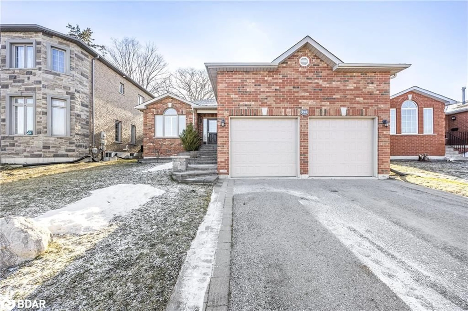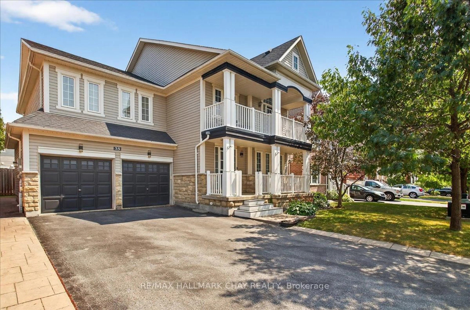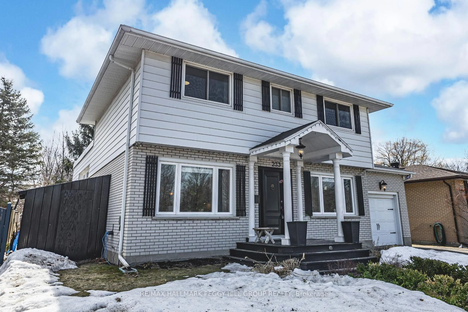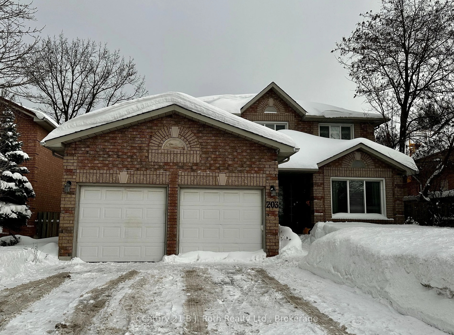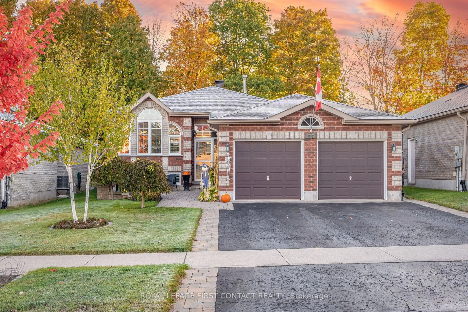126 Nottingham Rd, Barrie, Ontario L9J 0L5
Contact us about this property
Highlights
Estimated valueThis is the price Wahi expects this property to sell for.
The calculation is powered by our Instant Home Value Estimate, which uses current market and property price trends to estimate your home’s value with a 90% accuracy rate.Not available
Price/Sqft$445/sqft
Monthly cost
Open Calculator

Curious about what homes are selling for in this area?
Get a report on comparable homes with helpful insights and trends.
+91
Properties sold*
$790K
Median sold price*
*Based on last 30 days
Description
Stunning 1-year-old all-brick, 2-storey legal duplex with double garage in Barrie's sought-after MVP community, offering over 2,700 sq ft of beautifully finished living space including a 591 sq ft legal basement apartment. This bright and spacious home features 9 ft smooth ceilings and hardwood floors throughout the main and second levels. The gourmet chefs kitchen showcases custom cabinetry, quartz and granite countertops, a centre island with breakfast bar, and a walkout to the backyard. Upstairs, you'll find 4 large bedrooms including a primary retreat with a 5-pc ensuite featuring a glass shower, soaker tub, and walk-in closet, plus convenient upper-level laundry. The finished basement offers 1 bedroom, a full kitchen, bath, and rec room perfect for rental income or extended family. Ideally located near schools, GO Station, Hwy 400, shopping, restaurants, and parks, this home combines style, comfort, and functionality!
Property Details
Interior
Features
Main Floor
Great Rm
4.27 x 4.27hardwood floor / Combined W/Dining
Dining
4.27 x 2.74hardwood floor / Combined W/Great Rm
Kitchen
3.29 x 5.06Tile Floor
Breakfast
3.29 x 5.06Tile Floor / Combined W/Kitchen
Exterior
Features
Parking
Garage spaces 2
Garage type Attached
Other parking spaces 2
Total parking spaces 4
Property History
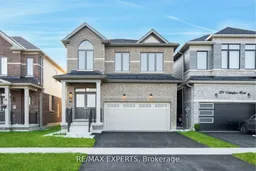
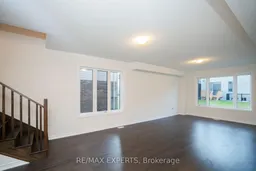 38
38