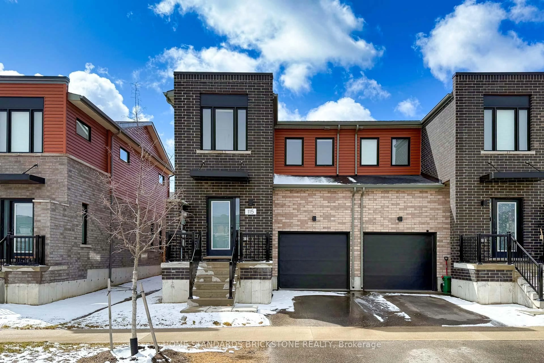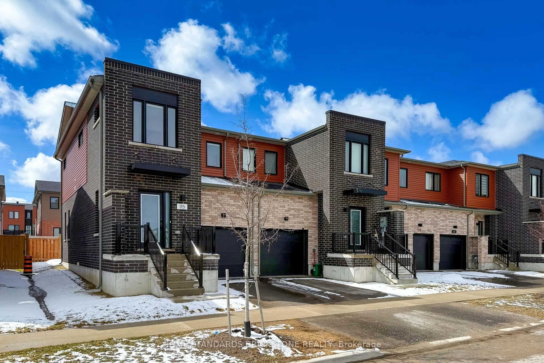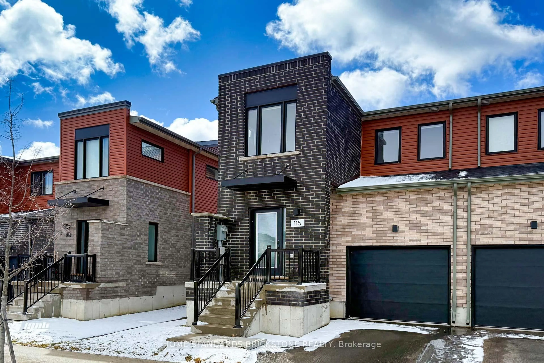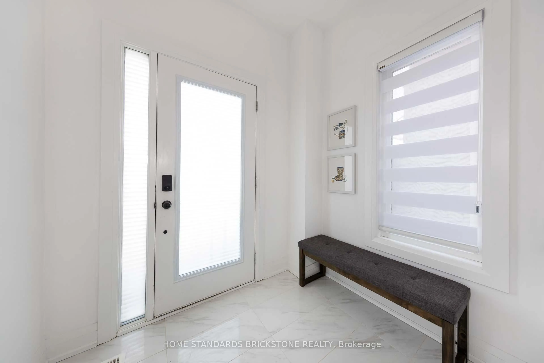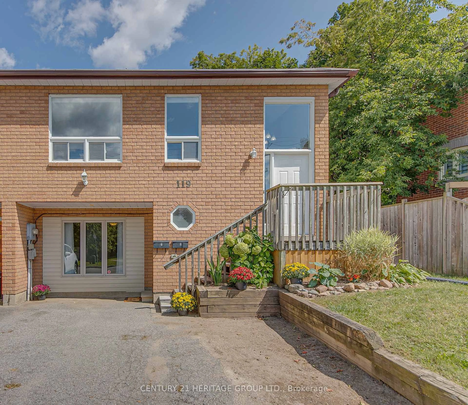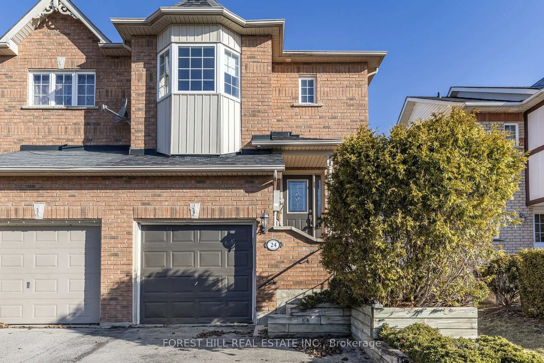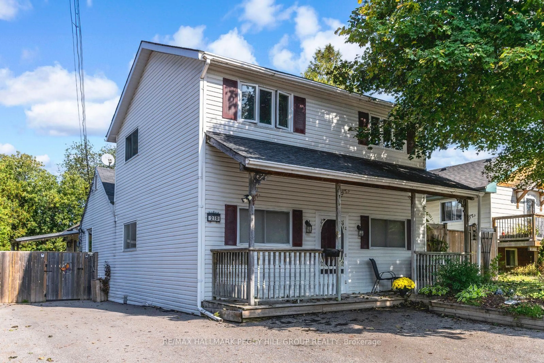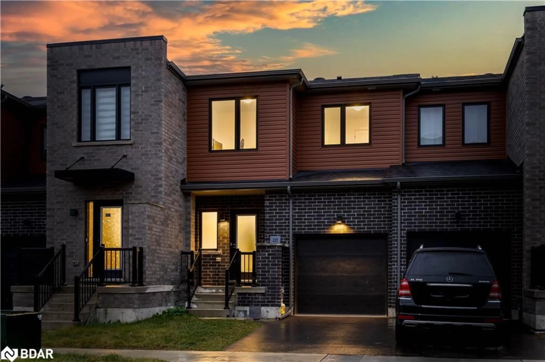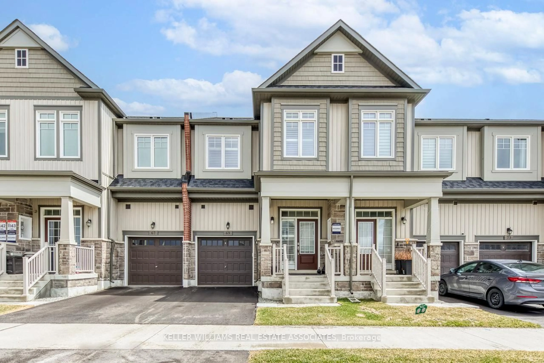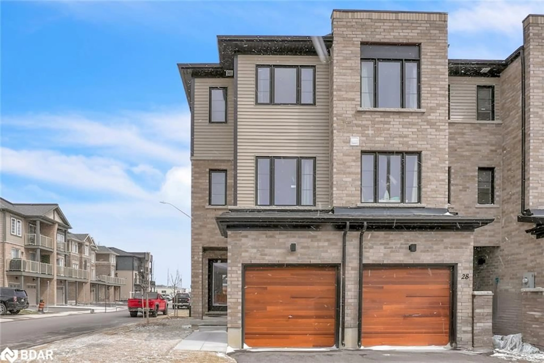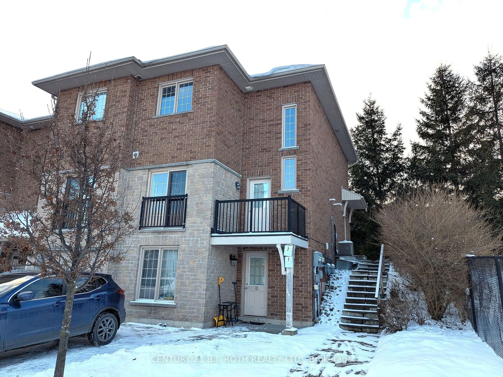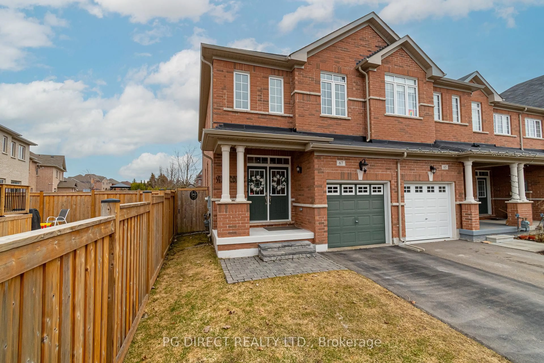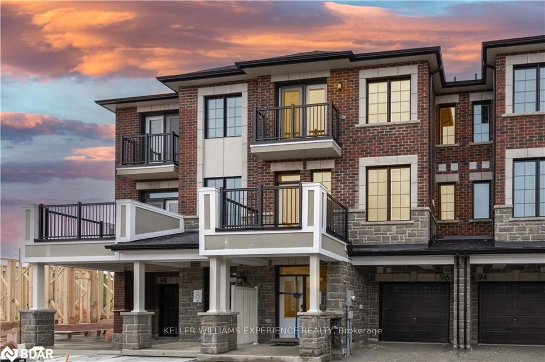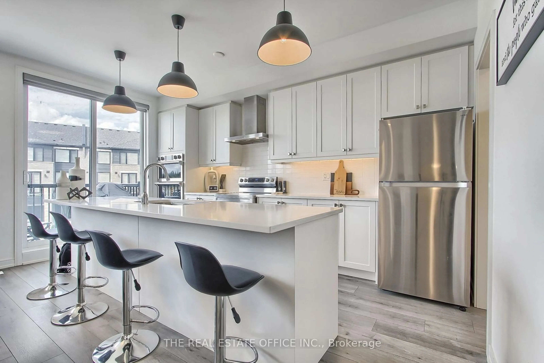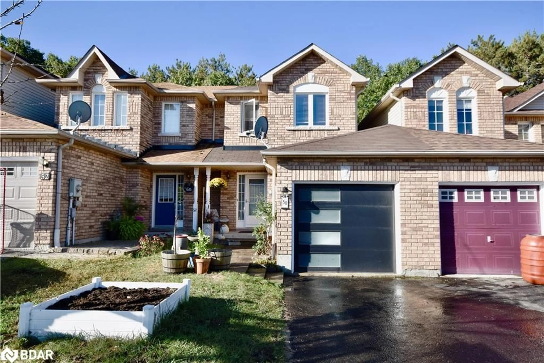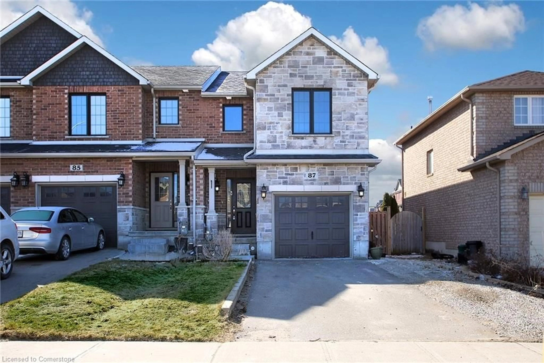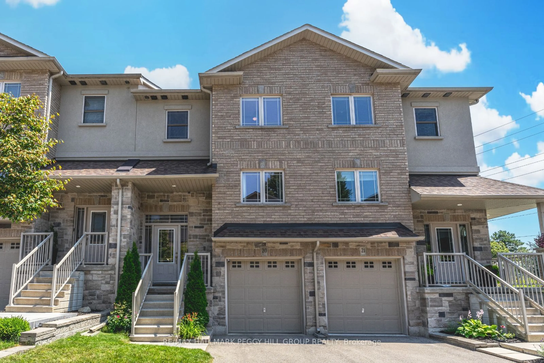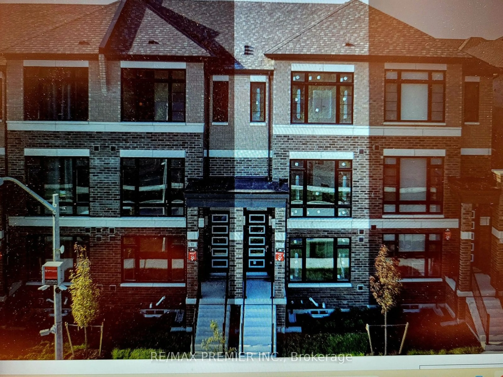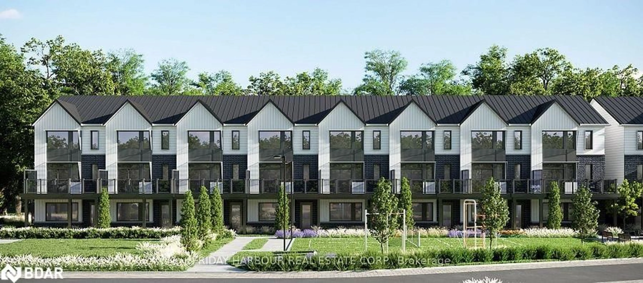115 Gateland Dr, Barrie, Ontario L9J 0N1
Contact us about this property
Highlights
Estimated ValueThis is the price Wahi expects this property to sell for.
The calculation is powered by our Instant Home Value Estimate, which uses current market and property price trends to estimate your home’s value with a 90% accuracy rate.Not available
Price/Sqft$613/sqft
Est. Mortgage$3,341/mo
Tax Amount (2024)$4,399/yr
Days On Market29 days
Description
Welcome to this bright and stunning 3+1 bedroom, 3.5-bathroom modern luxury freehold end-unit townhouse-no monthly fees-nestled in the heart of Southeast Barrie! With over $100,000 in builder upgrades, including a professionally finished basement with about 1,700 sq. ft. of total living space, this home provides ample room for comfort and style. The main floor boasts soaring 9 ceilings, while large windows throughout flood the home with natural light. Enjoy the elegance of smooth ceilings, carpet-free vinyl flooring, custom blinds and pot lights throughout. The sleek, modern kitchen features a quartz waterfall countertop, stainless steel appliances, a stylish backsplash, a breakfast bar, and a walkout deck for BBQs-perfect for entertaining. The upgraded oak staircase seamlessly connects the living spaces, leading to a gorgeous primary bedroom with a walk-in closet and a spa-like 3-piece ensuite with a glass-enclosed shower. Convenient 2nd-floor laundry and quartz-topped vanities in all four bathrooms add to the homes upscale appeal. The fully finished basement includes a great room, a modern bathroom and an office, making it ideal for work-from-home needs or additional living space. Located in an unbeatable location, just minutes from amazing schools, parks, playgrounds, shopping, dining, entertainment, and year-round recreation. Steps to public transit and GO Train service, with easy access to Hwy 400 for seamless commuting south to the GTA or north to cottage country. This exceptional home is move-in ready, don't miss the opportunity to make it yours!!
Property Details
Interior
Features
2nd Floor
Laundry
1.19 x 1.7Vinyl Floor
Primary
4.58 x 3.993 Pc Ensuite / W/I Closet / Vinyl Floor
2nd Br
2.96 x 2.33Vinyl Floor / Closet / Window
3rd Br
3.08 x 2.55Vinyl Floor / Closet / Window
Exterior
Features
Parking
Garage spaces 1
Garage type Attached
Other parking spaces 1
Total parking spaces 2
Property History
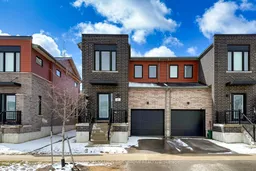 44
44Get up to 1% cashback when you buy your dream home with Wahi Cashback

A new way to buy a home that puts cash back in your pocket.
- Our in-house Realtors do more deals and bring that negotiating power into your corner
- We leverage technology to get you more insights, move faster and simplify the process
- Our digital business model means we pass the savings onto you, with up to 1% cashback on the purchase of your home
