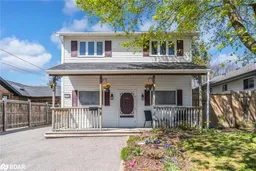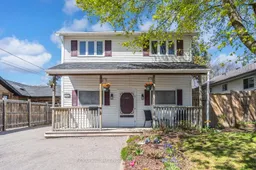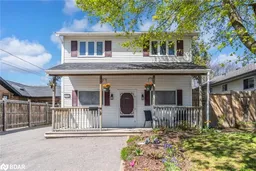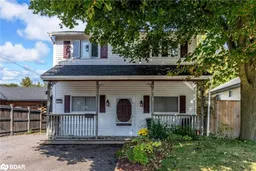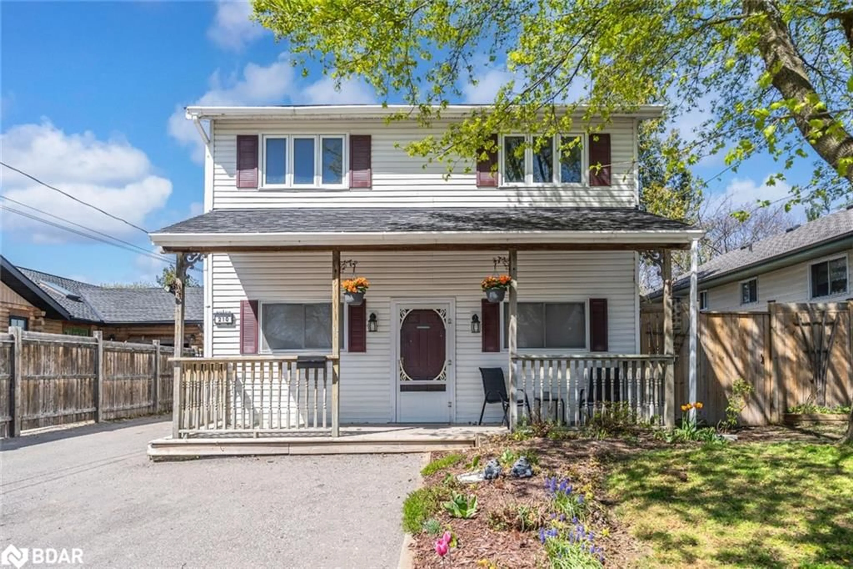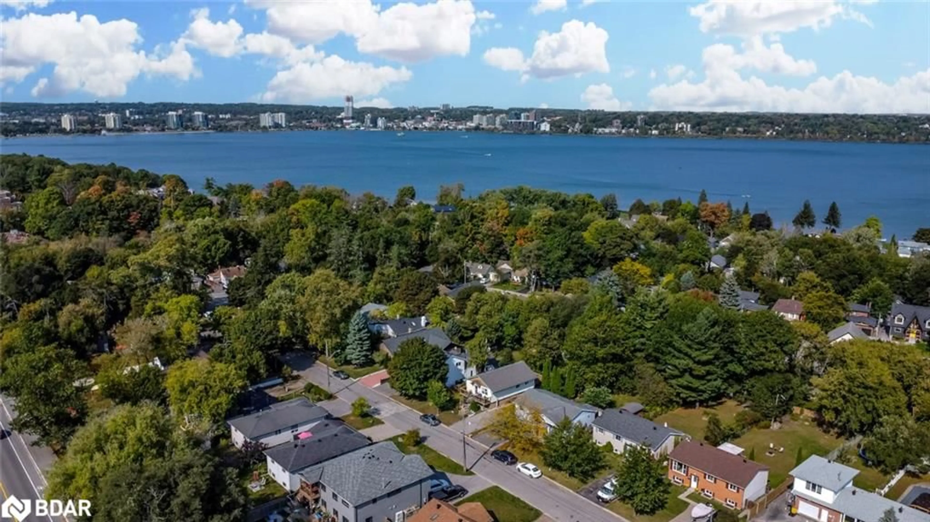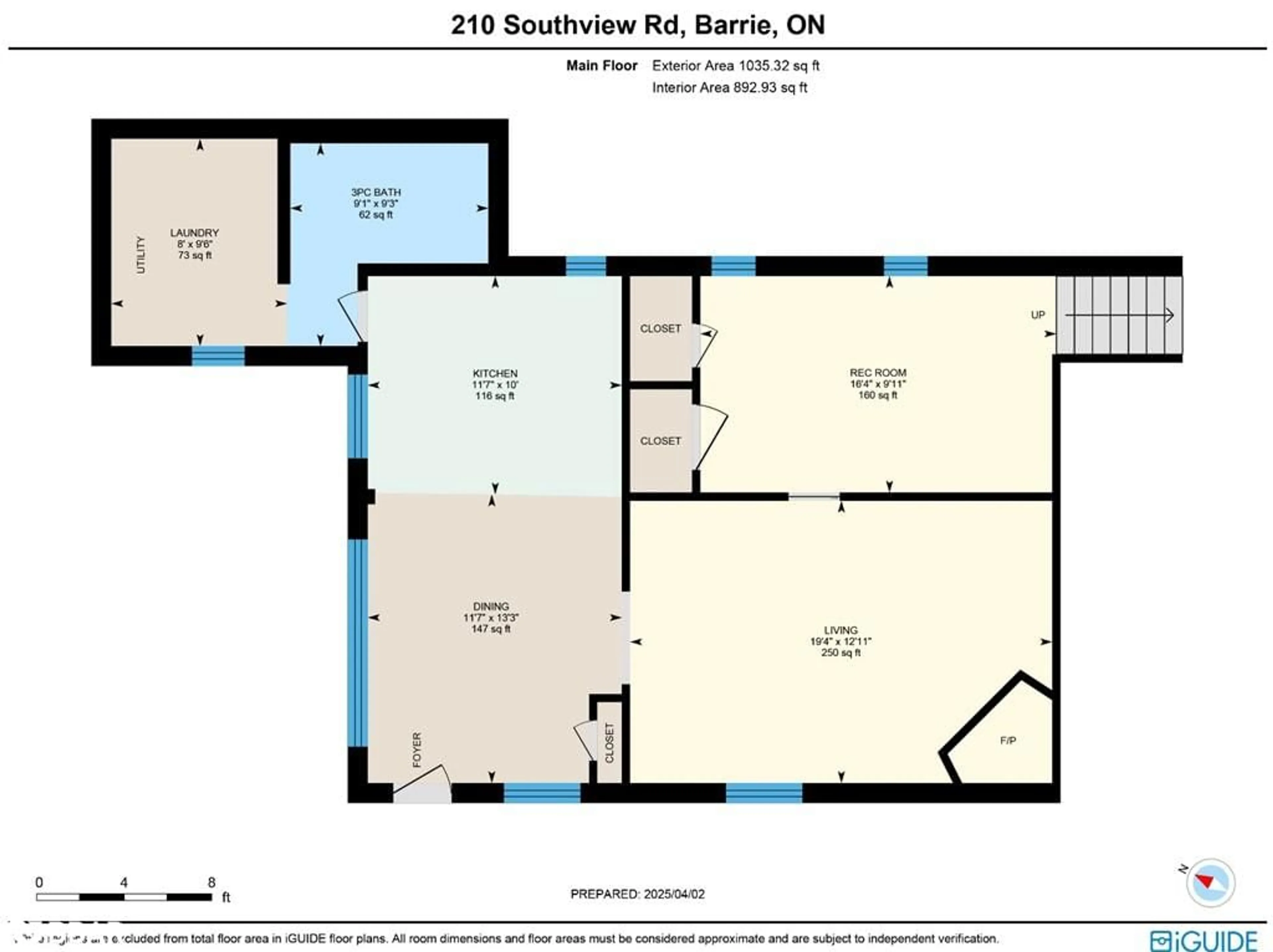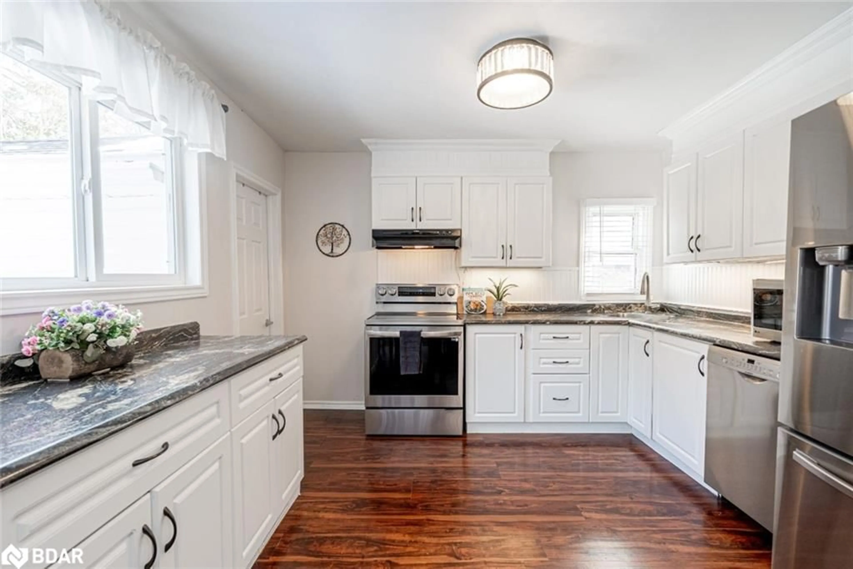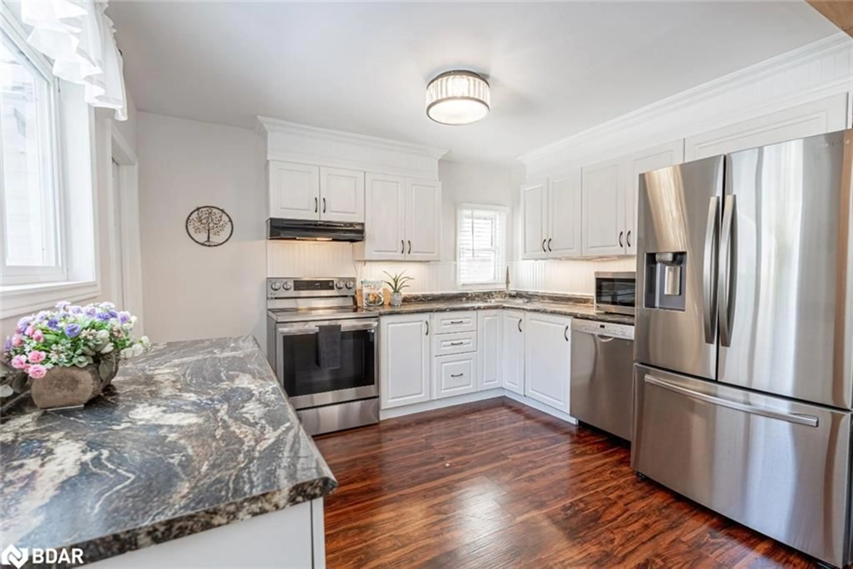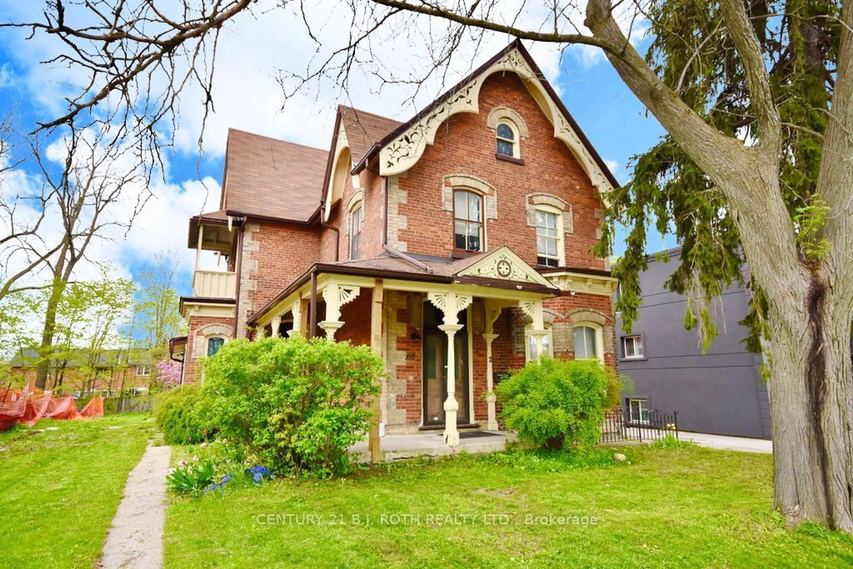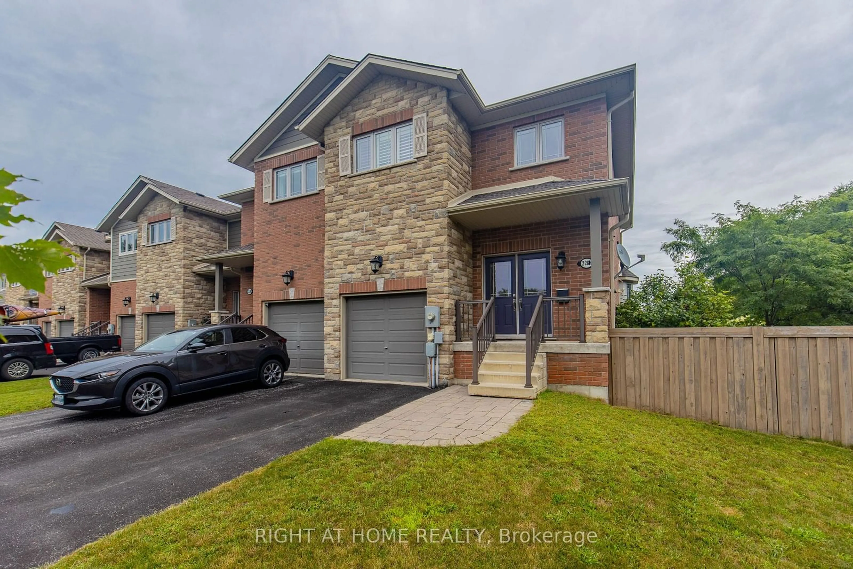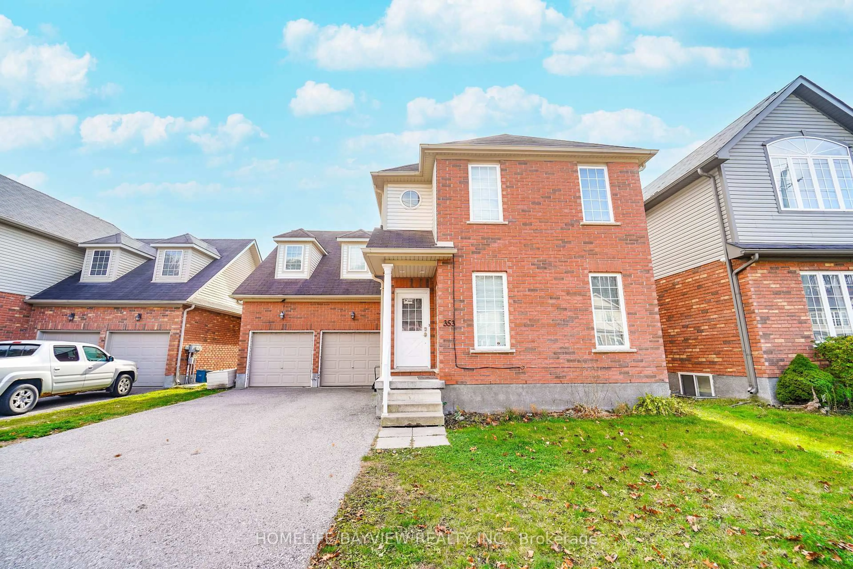210 Southview Rd, Barrie, Ontario L4N 3X7
Contact us about this property
Highlights
Estimated valueThis is the price Wahi expects this property to sell for.
The calculation is powered by our Instant Home Value Estimate, which uses current market and property price trends to estimate your home’s value with a 90% accuracy rate.Not available
Price/Sqft$367/sqft
Monthly cost
Open Calculator

Curious about what homes are selling for in this area?
Get a report on comparable homes with helpful insights and trends.
+37
Properties sold*
$643K
Median sold price*
*Based on last 30 days
Description
SPACIOUS HOME WITH A REGISTERED SECOND SUITE IN A PRIME NEIGHBOURHOOD! Welcome to 210 Southview Rd in the enclave of Minet’s Point, a gem within a 5-min walk to the Minet’s Point waterfront Park on Kempenfelt Bay. Swim or launch your canoes, kayaks, paddle boards, or windsurfers from this beautiful park. This family-friendly and quiet location is also 5 mins to the trails of Kempenfelt Bay. Ride a bike along the bike path or walk into downtown Barrie for a coffee or dinner out in 15 mins around the lakeshore. The hustle and bustle of Barrie with its shops and restaurants is also a 5-min car ride away but not heard of from this peaceful location. There are English and French schools available close by, and the neighbourhood is a wonderful place to raise a family. The property is set on a beautifully manicured 50 x 155 ft lot, ideal for outdoor living. The property features a fully fenced backyard with shrubs and perennial gardens surrounded by mature trees. There are also multi-tiered decks with planters and a natural gas BBQ hookup. There is a double-wide paved driveway accommodating five vehicles. This home has a spacious interior offering over 2,000 sq ft of finished living space with 3 beds and 2 baths with an updated kitchen featuring SS appliances and ample white cabinetry. The dining room includes a 10 ft window with backyard views, while the living room features a Napoleon Fireplace. The family room includes a built-in bar area with a live edge bar, kegerator, with a mini fridge and cabinetry. What truly sets this home apart is the legal second suite, which is registered with the city and built to code. It is a one-bedroom, on-grade unit offering an excellent opportunity for extended family, multi-generational living, or income potential to help with costs. This home offers all the convenience of Barrie without the hustle and bustle and noise; you will discover that this home with all the amenities mentioned above is a one-of-a-kind home and hard to find.
Property Details
Interior
Features
Exterior
Features
Parking
Garage spaces -
Garage type -
Total parking spaces 5
Property History
