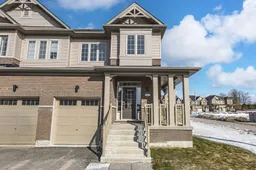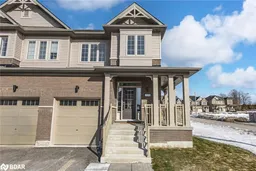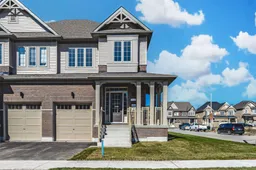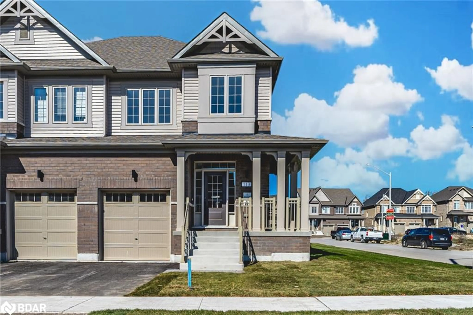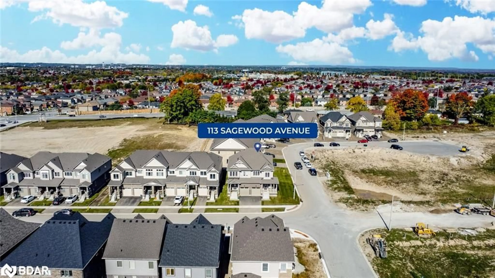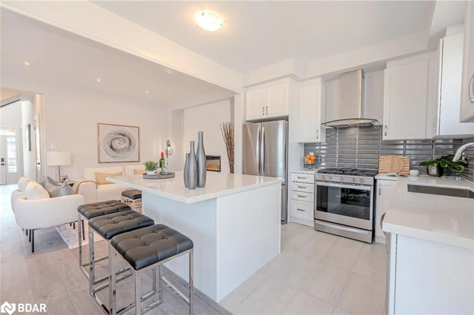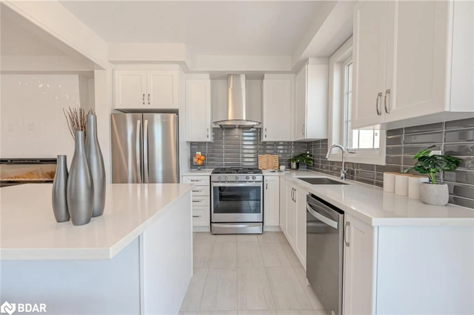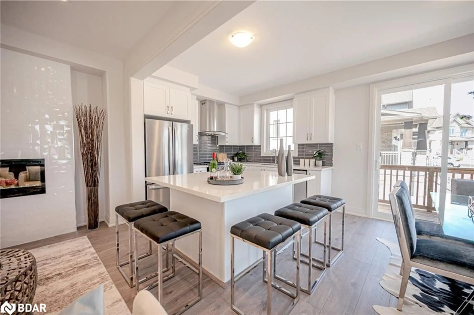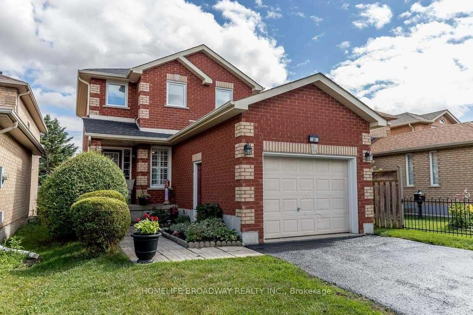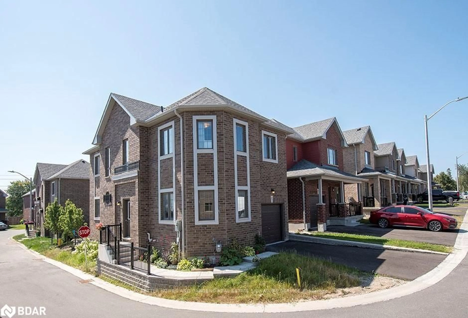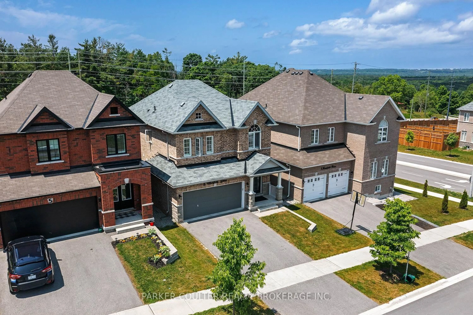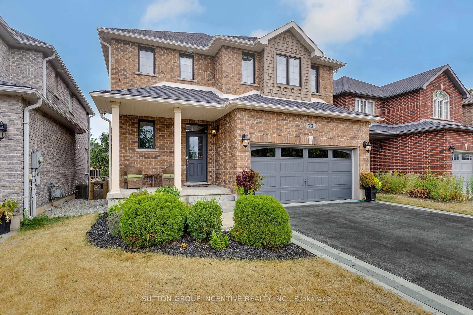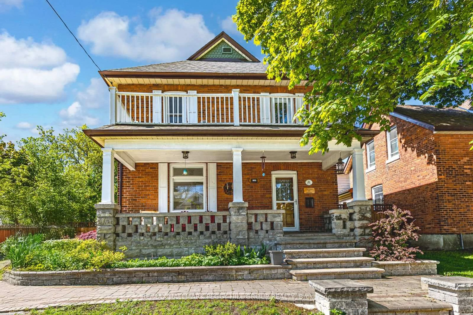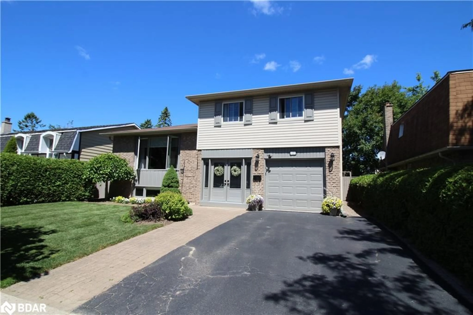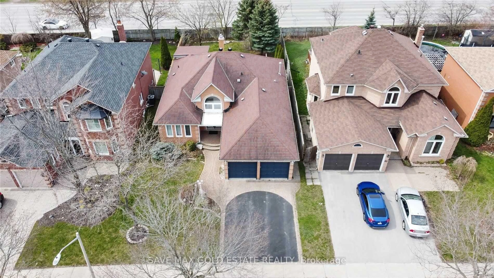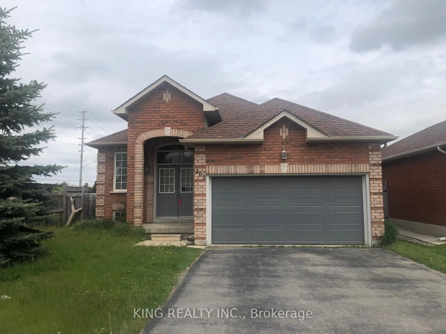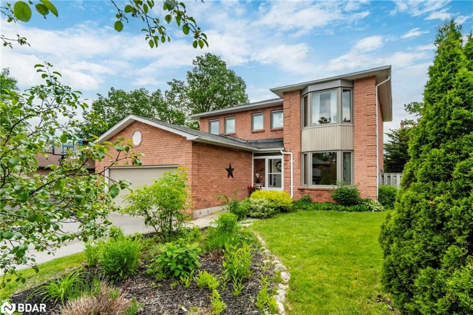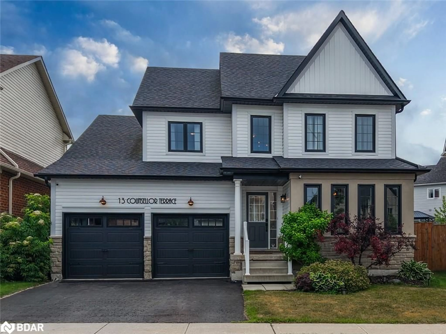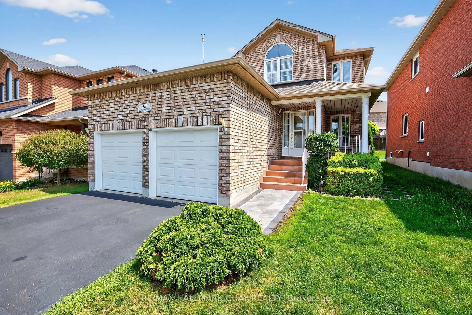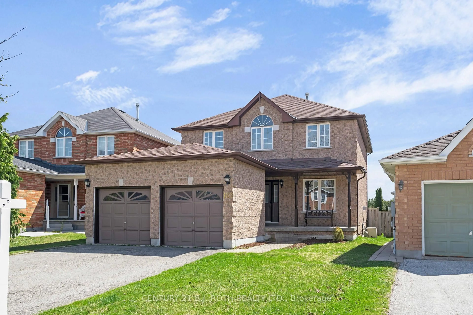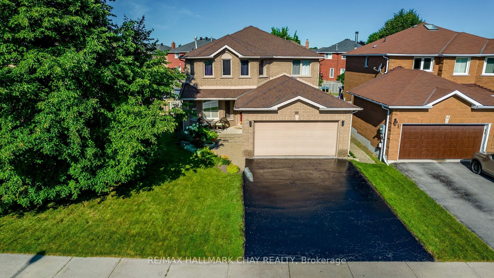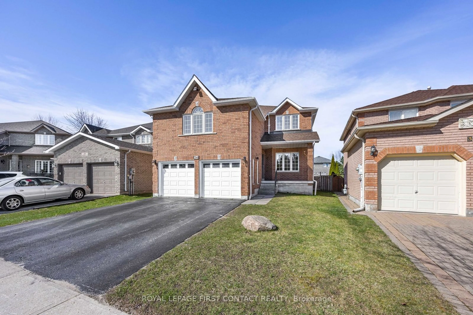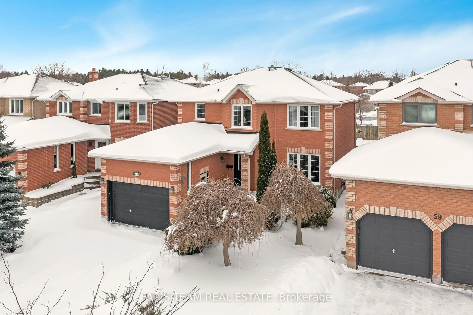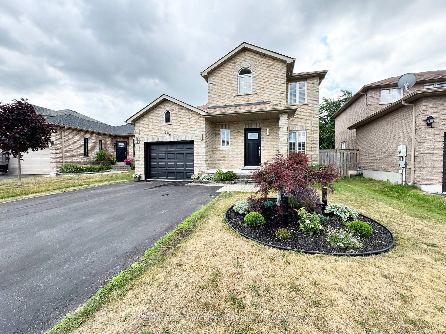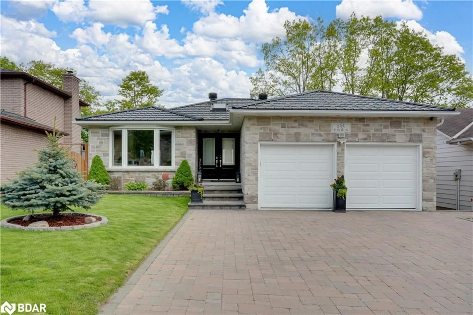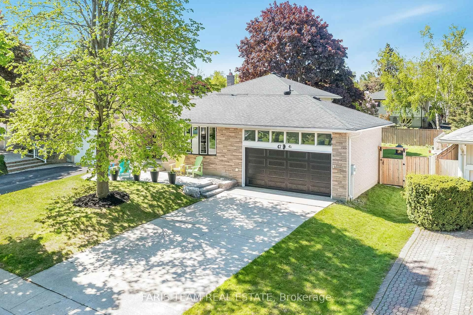113 Sagewood Ave, Barrie, Ontario L9J 0K5
Contact us about this property
Highlights
Estimated valueThis is the price Wahi expects this property to sell for.
The calculation is powered by our Instant Home Value Estimate, which uses current market and property price trends to estimate your home’s value with a 90% accuracy rate.Not available
Price/Sqft$527/sqft
Monthly cost
Open Calculator

Curious about what homes are selling for in this area?
Get a report on comparable homes with helpful insights and trends.
+91
Properties sold*
$790K
Median sold price*
*Based on last 30 days
Description
BRAND NEW SEMI-DETACHED ON A CORNER LOT WITH PREMIUM UPGRADES & MODERN FINISHES! Don’t miss this incredible opportunity to own this brand new, beautifully upgraded 3-bedroom, 3-bathroom semi-detached home offering 1,589 sq ft of stylish living space! Perfectly placed on a corner lot, this home is conveniently located near Highway 400, the South Barrie GO Station, Johnson’s Beach, walking and cycling trails, schools, shopping, Friday Harbour Resort, golf courses, and recreational facilities. You will be greeted by a welcoming wrap-around covered porch and a front door adorned with sidelights, a transom, and an electronic door lock. Inside, the modern kitchen shines with premium stainless steel appliances, including a gas stove, fridge, dishwasher, and a chimney-style range hood, all complemented by sleek quartz countertops and a spacious island with seating for casual dining. The great room is perfect for relaxing, featuring upgraded LED pot lighting and an impressive electric linear fireplace with a floor-to-ceiling tile surround. Throughout the main floor, enjoy high-quality laminate and tile flooring, smooth ceilings, and a stained wood staircase with upgraded balusters. The thoughtfully designed laundry room with garage access includes a side-by-side Whirlpool washer and dryer, overhead cabinets, a convenient clothing rod, and a countertop for easy folding. Upstairs, all bedrooms feature plush broadloom, with the primary bedroom offering a spacious 4-piece ensuite complete with a double sink, frameless glass shower, and a large walk-in closet. The unfinished basement, with tall windows and a bathroom rough-in, offers endless possibilities for customization. Outside, the backyard is fully equipped for outdoor living with a deck and wood privacy fencing along the street-side lot line, complete with a gate. With thousands of dollars invested in premium builder upgrades and equipped with central air conditioning, this new home is ready to impress!
Property Details
Interior
Features
Main Floor
Laundry
2.90 x 1.75Breakfast Room
3.05 x 3.05open concept / walkout to balcony/deck
Great Room
5.79 x 3.35fireplace / open concept
Bathroom
2-Piece
Exterior
Features
Parking
Garage spaces 1
Garage type -
Other parking spaces 1
Total parking spaces 2
Property History
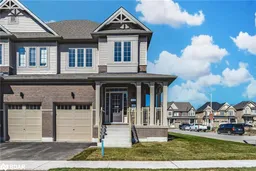 16
16