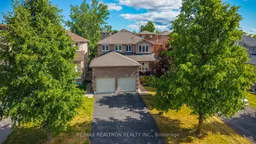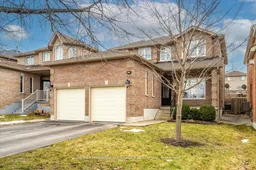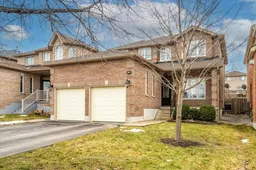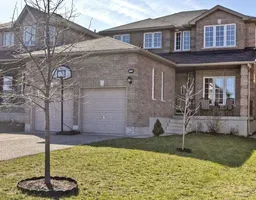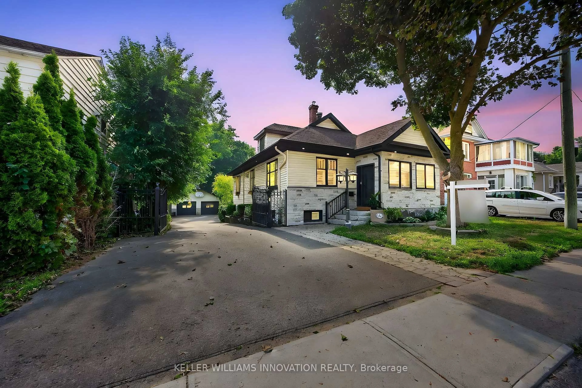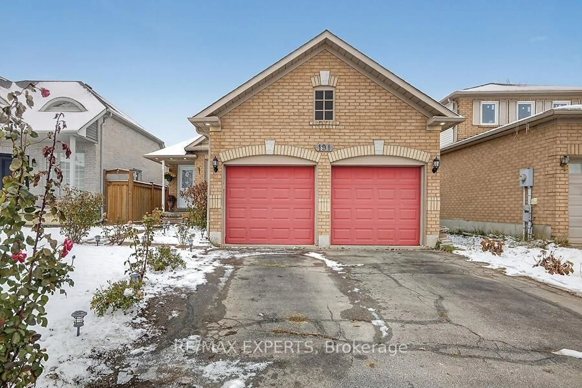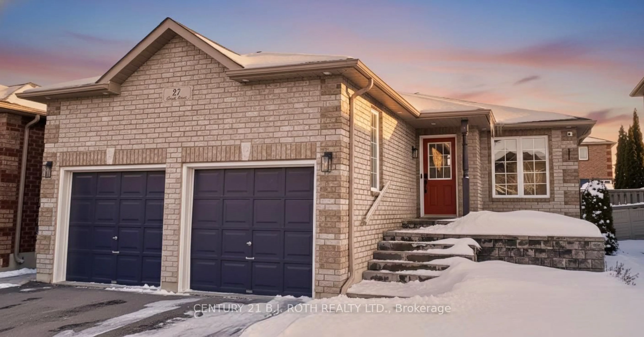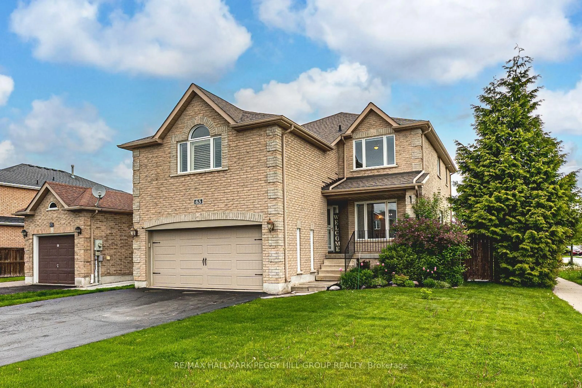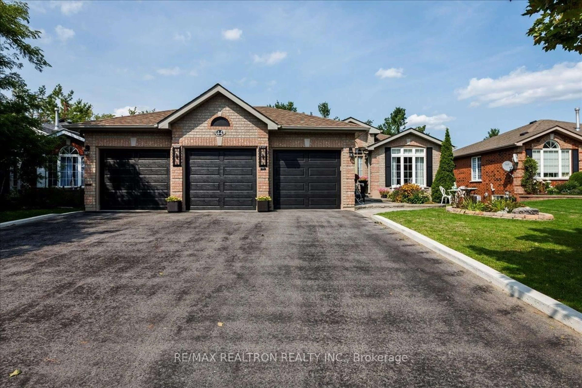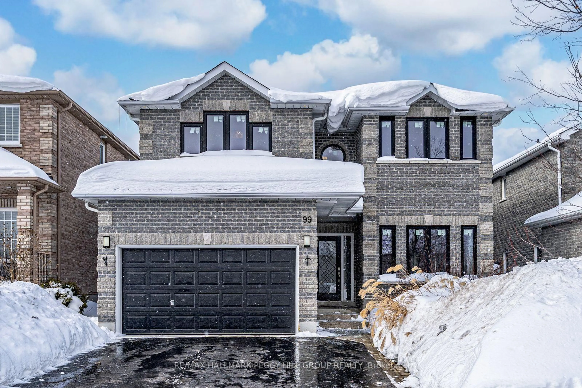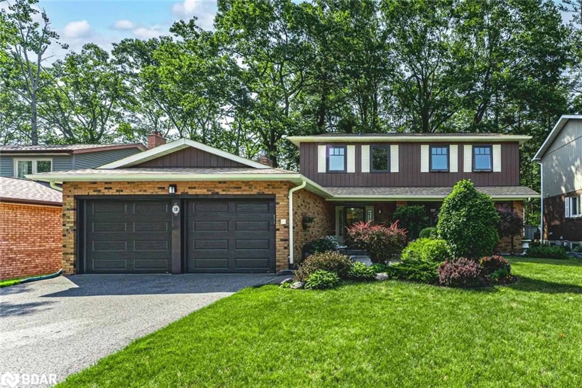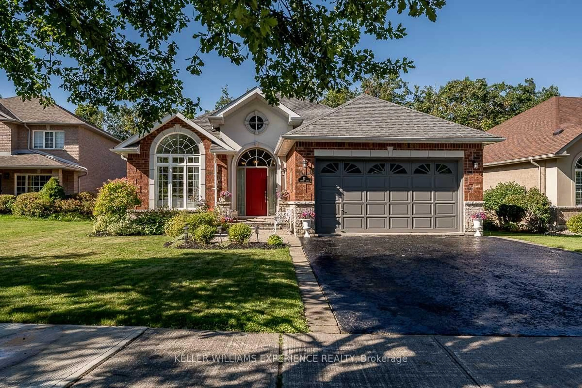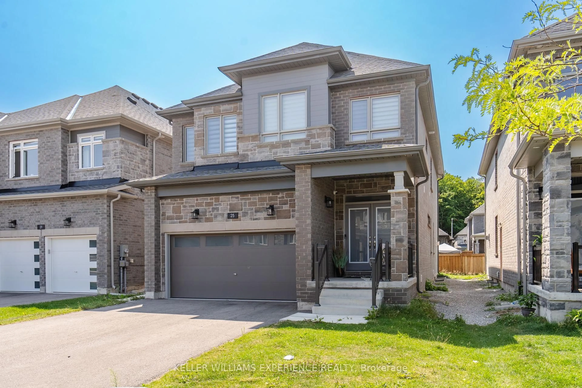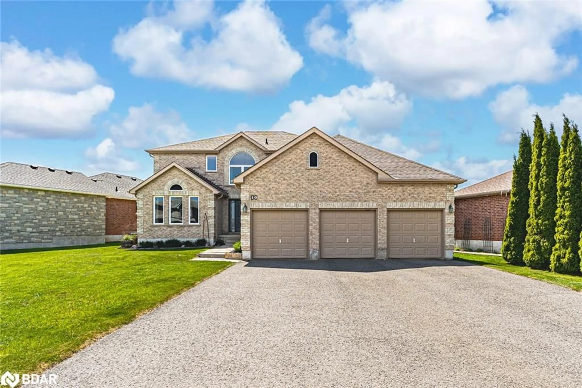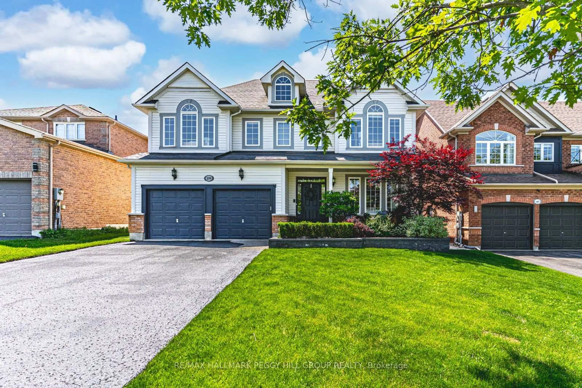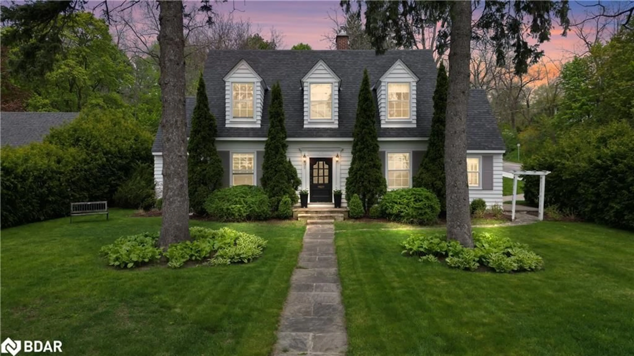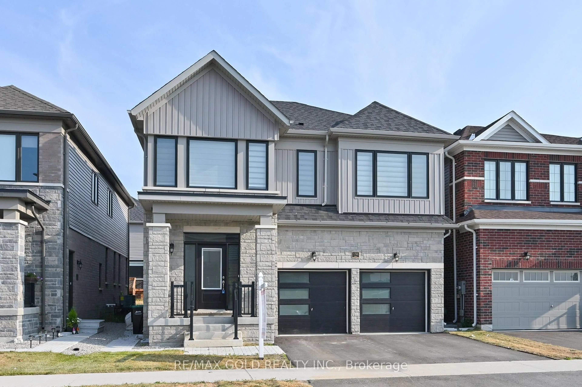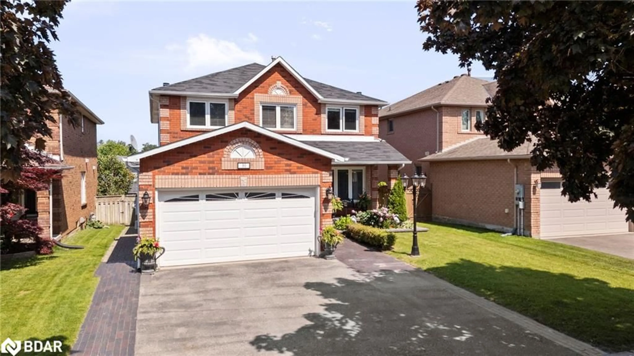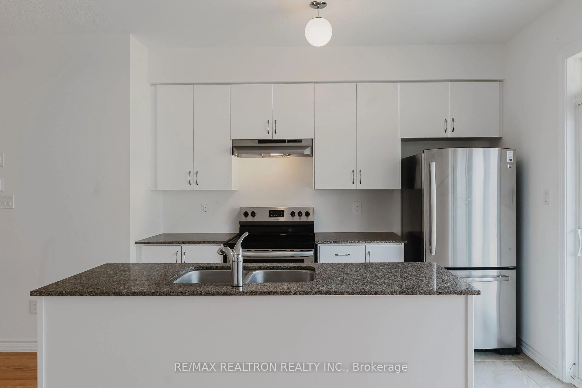The Perfect 4 Bedroom Family Home * Premium Lot W/ Long Driveway & No Sidewalk * All Brick Exterior & Beautiful Curb Appeal * Long Front Porch & Grand Foyer Entrance * Sun Filled Spacious Combined Living & Dining Room, Perfect For Entertaining * 9 Ft Ceilings On Main Floor * Open Concept Eat-In Kitchen W/ S/S Appliances, Window Over Sink Overlooking Backyard, Pantry & Breakfast Area W/ Walk-Out To Yard * Family Room W/ Gas Fireplace * Main Floor Laundry W/ Direct In Garage Access * Spacious Primary Bedroom W/ Walk-In Closet & 5 Pc Ensuite * All Spacious Bedrooms * Large Unspoiled Basement W/ Rough-In For Bathroom * Beautiful Large Backyard Oasis W/ Interlock Patio & Access To Yard From Both Fence Sides * Water Softener & Reverse Osmosis * New Over Range Microwave * AC 2020 * Roof 2016 * Clera Windows W/ Warranty 2016 * Furnace 2014 * Located Mins Of Mapleview, South Barrie One Of The Most Desirable Neighbourhoods * Minutes To Barrie GO Station, Schools, Parks, Trails, Park Place Shopping Plaza, Costco, Walmart, Hwy 400 & More! This Home Provides Comfort & Convenience! A True Must See
Inclusions: All Existing Light Fixtures, All Window Coverings, Existing Fridge, Dishwasher, Stove & Washer & Dryer
