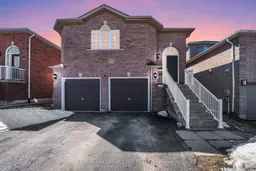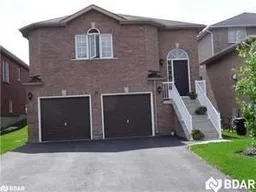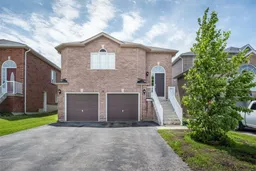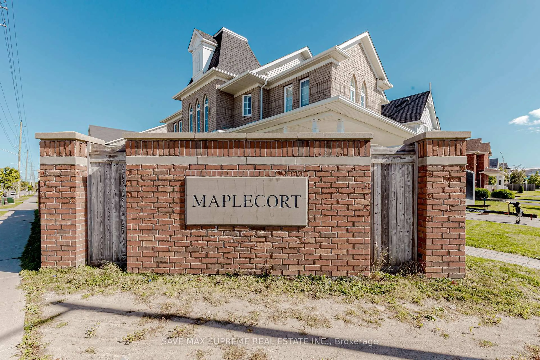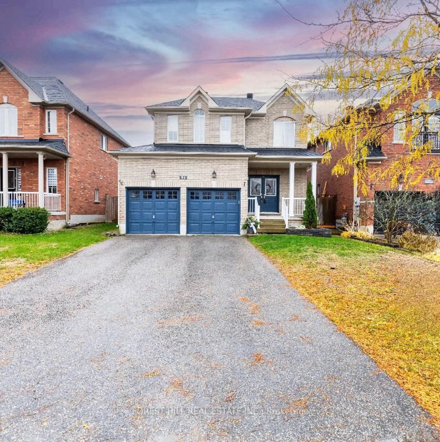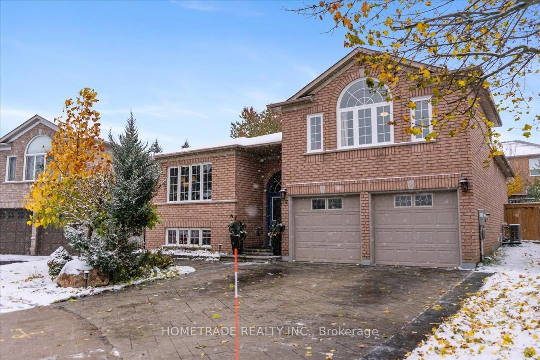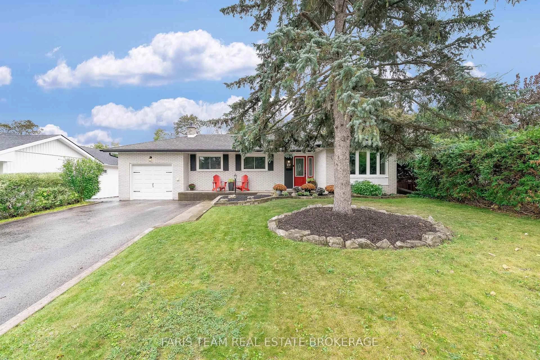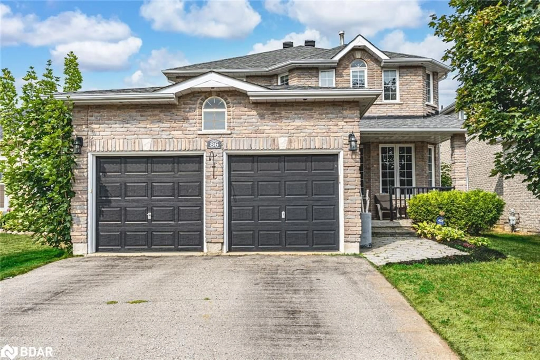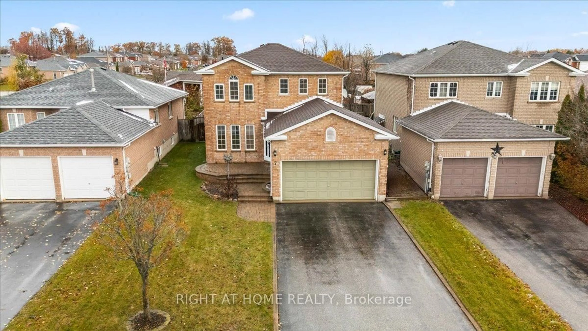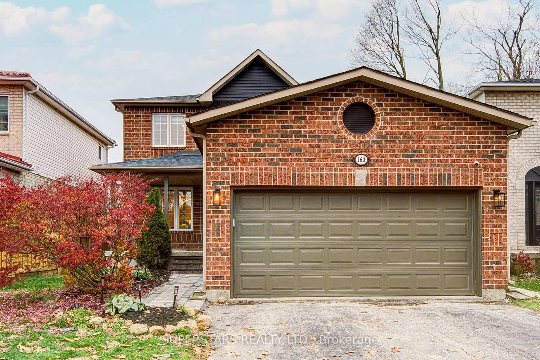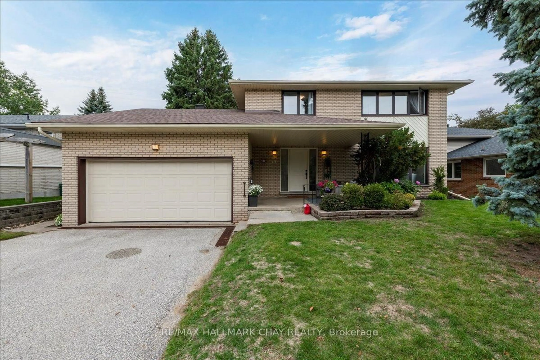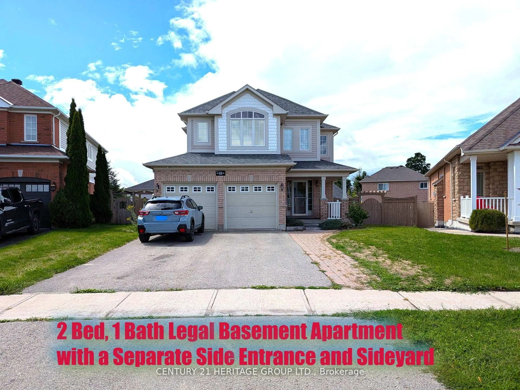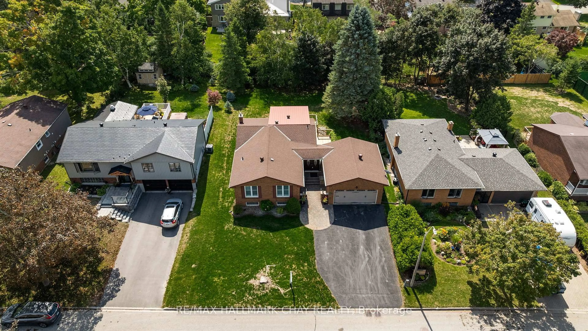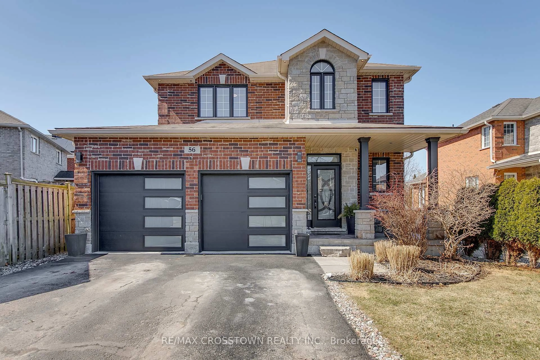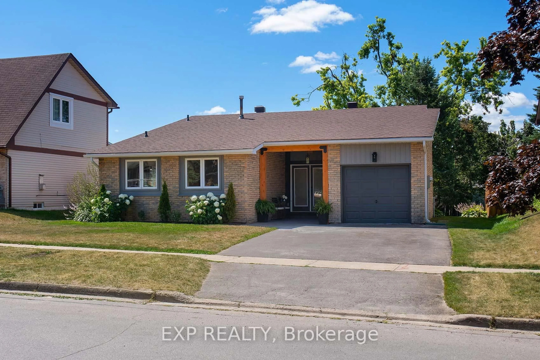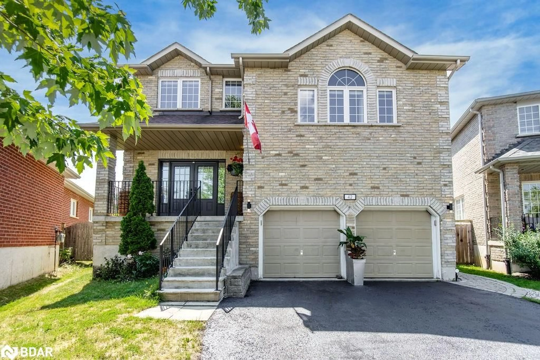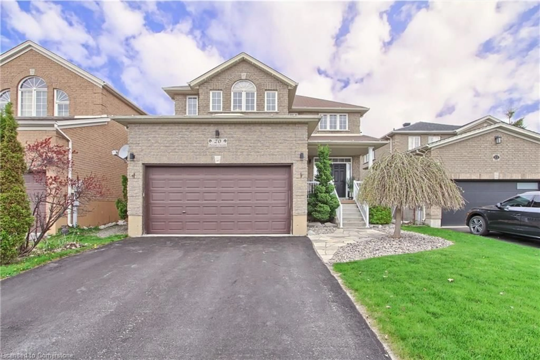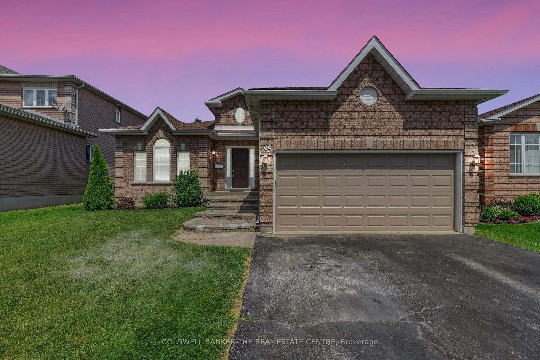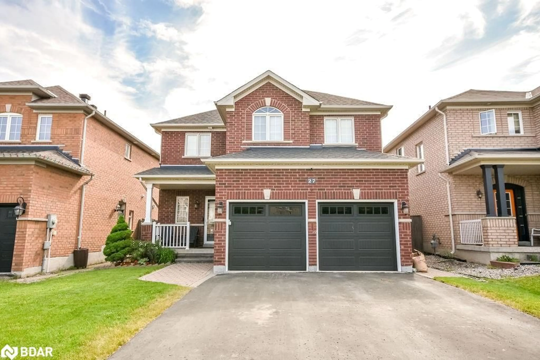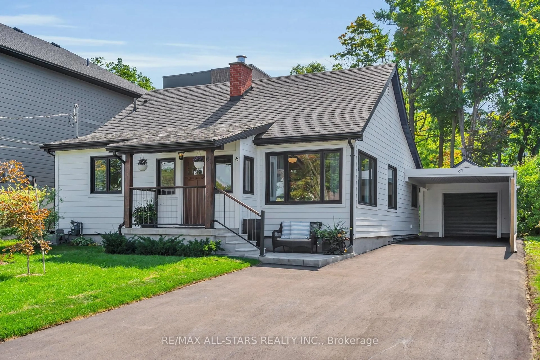Spacious Raised Bungalow With In-Law Potential and No Rear Neighbours Offering Over 3,000 Sq/Ft of Living Space, This Home Features 9-Ft Ceilings on Both Levels and Hardwood Flooring Throughout the Main Floor. The Open-Concept Layout Provides a Bright and Airy Feel With 3+1 Large Bedrooms and 3 Full Washrooms, Making It Ideal for Families or Multi-Generational Living. The Main Floor Kitchen Is Equipped With Stainless Steel Appliances, Ample Cabinetry, and a Functional Layout, While the Lower-Level Galley Kitchen Offers Additional Cooking & Entertaining Area With a Separate Entrance, Which Also Enhances the Homes In-Law Suite Potential! Massive Above-Grade Windows Allow for Plenty of Natural Light, Making the Lower Level Feel Just as Inviting as the Main Floor. Enjoy the Privacy of No Rear Neighbours and the Convenience of a Quiet Court Location, Just Steps From North Crossing Shopping Centre, Top-Rated Schools, and Essential Amenities. Easy Access to Highway 400. Recent Upgrades Include a New Furnace (2025), New Light Fixtures (2025), Fresh Paint (2025), Updated Landscaping, and a Full Driveway. Additional Features: 9-Ft Ceilings on Both Floors, In-Law Suite With Separate Entrance, 1,511 Sq/Ft Main Floor Layout, Oversized Above-Grade Windows, 2-Car Garage With Automatic Openers, Sump Pump. A Perfect Blend of Comfort, Functionality, and Location, This Home Is Ready to Be Enjoyed for Years to Come!
