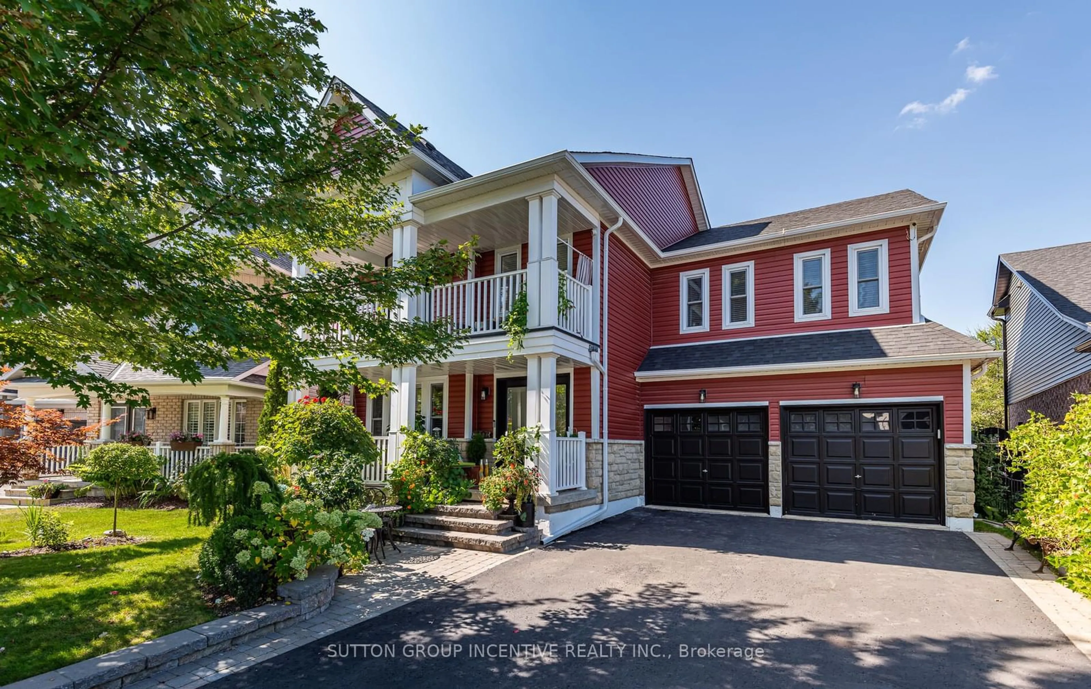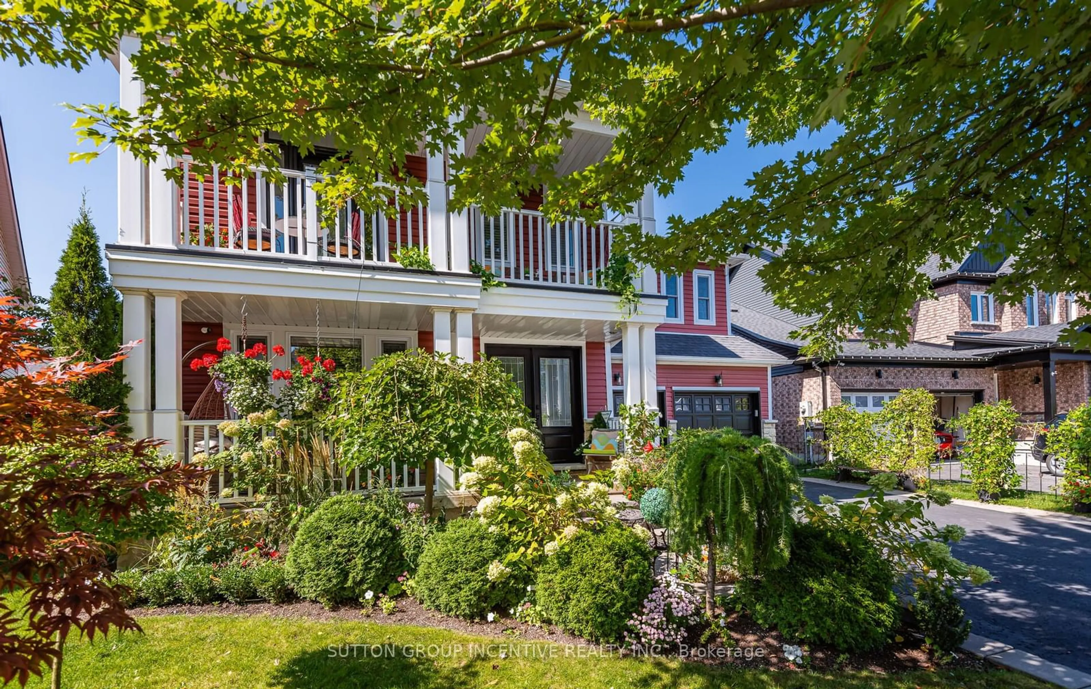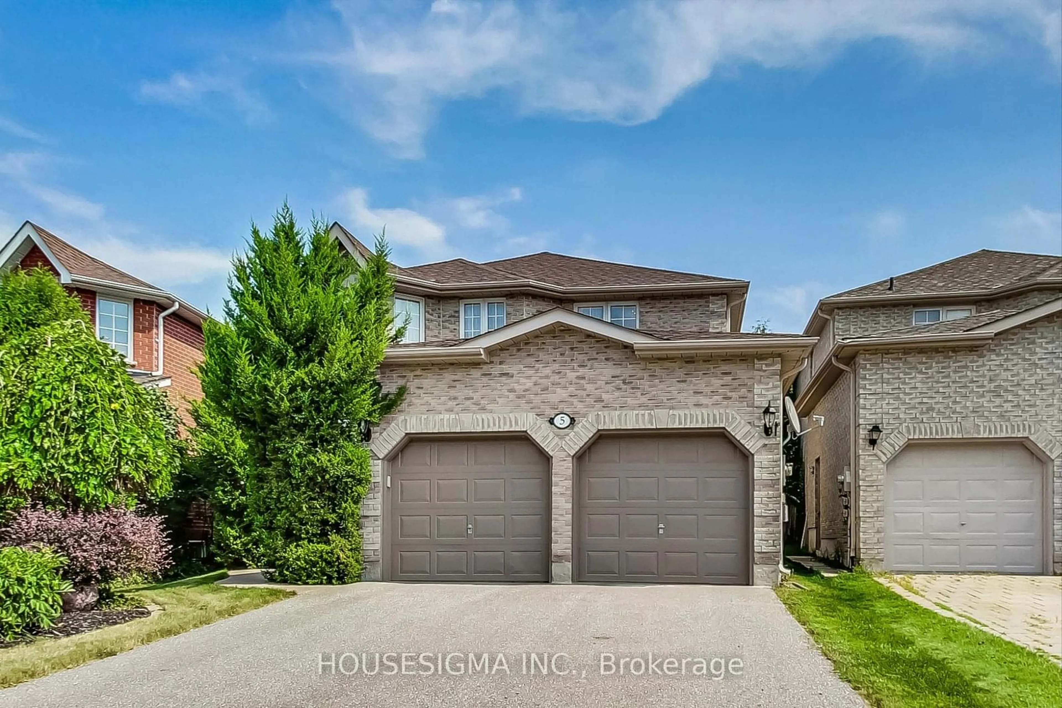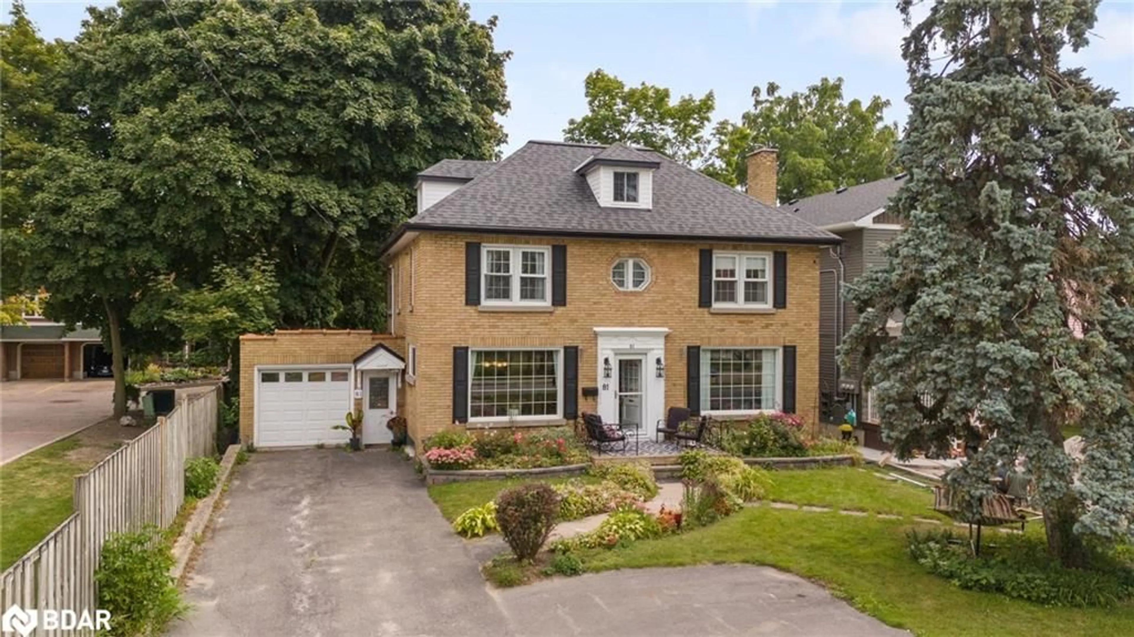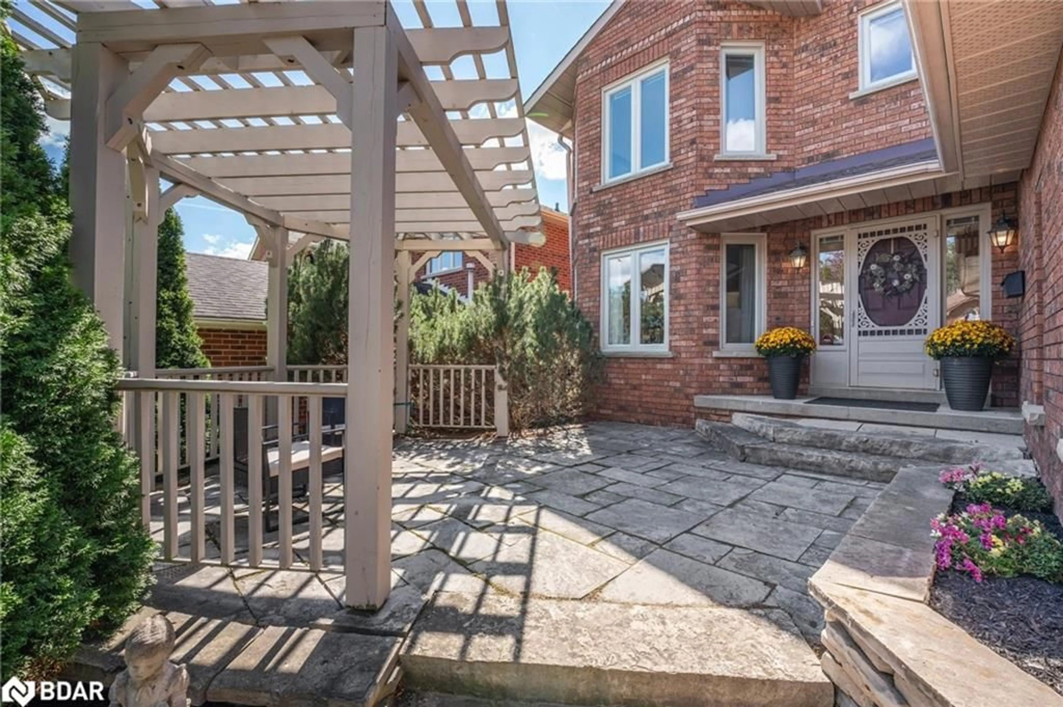10 Saxon Rd, Barrie, Ontario L4M 7G6
Contact us about this property
Highlights
Estimated ValueThis is the price Wahi expects this property to sell for.
The calculation is powered by our Instant Home Value Estimate, which uses current market and property price trends to estimate your home’s value with a 90% accuracy rate.Not available
Price/Sqft$436/sqft
Est. Mortgage$5,106/mo
Tax Amount (2024)$6,050/yr
Days On Market31 days
Description
Your Dream Home and Garden Oasis. Sit and watch the hummingbirds with this low maintenance yard including an irrigation system front and back. Move in ready with High End Modern (Kas) Kitchen with Black Stainless Steel Smudge Proof Whirlpool Appliances, Bar Fridge, Gas Five Burner Stove, Double Oven for the Gourmet Chef with expansive Custom Cambria Quartz Counter Tops, Butler Pantry, Track & Pot Lighting, Cordless Blinds, Triple Pain North Star Flip Windows Easy Clean, Fresh Paint. Tile & Bamboo on Main Floor, Hardwood Flooring on second floor and Central Vac. Finished Basement with bedroom and custom bathroom. Gas Furnace (2019) with Hepa Filter, Ultra Violet & Water Filtration System, Hot Water Tank (2019) Owned. Roof (2018), Windows & Doors (2020), Siding (2022), Google Cameraless Door Bell. Fenced Yard for your privacy Roughed in Outdoor Kitchen (Hydro & Gas Ready). Your own second floor Lanai where you can feel like your on your Tropical Vacation. Close to all amenities, Schools & Go Train Station. Lake Simcoe for the Boating, Swimming & Fishing Fun. Everything you want in this exquisite updated home. Lorex Security System Wired in.
Property Details
Interior
Features
Main Floor
Family
6.56 x 3.33Combined W/Dining / Large Window / Large Window
Kitchen
5.56 x 3.31Modern Kitchen / Quartz Counter / W/O To Garden
Family
8.24 x 4.09Large Window / Large Window / O/Looks Garden
Pantry
1.65 x 2.55Wet Bar / Custom Counter / Walk-Thru
Exterior
Features
Parking
Garage spaces 2
Garage type Built-In
Other parking spaces 4
Total parking spaces 6
Property History
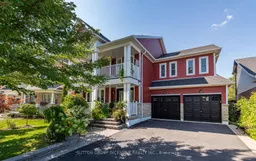 36
36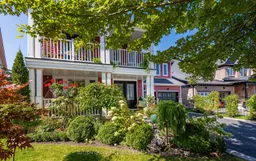 36
36Get up to 1% cashback when you buy your dream home with Wahi Cashback

A new way to buy a home that puts cash back in your pocket.
- Our in-house Realtors do more deals and bring that negotiating power into your corner
- We leverage technology to get you more insights, move faster and simplify the process
- Our digital business model means we pass the savings onto you, with up to 1% cashback on the purchase of your home
