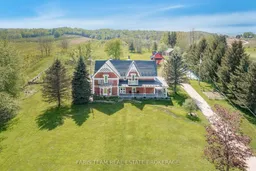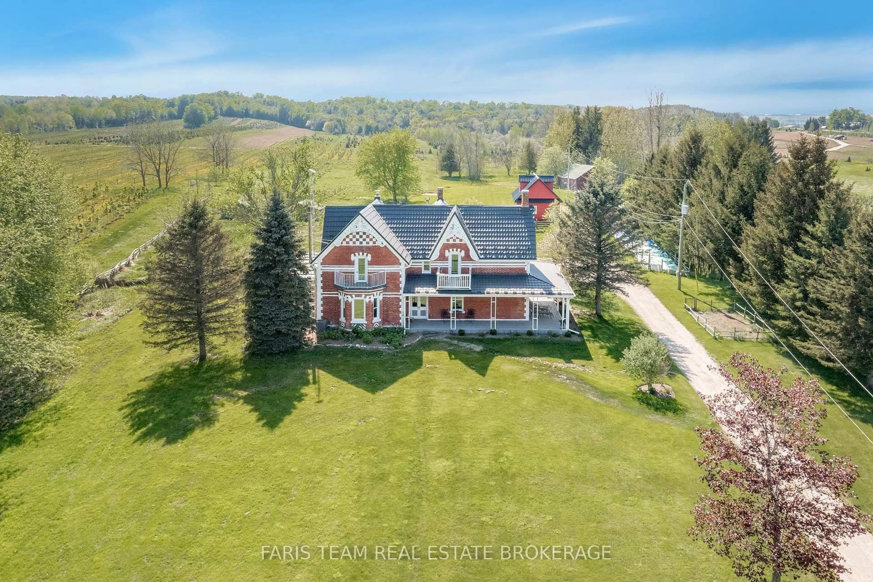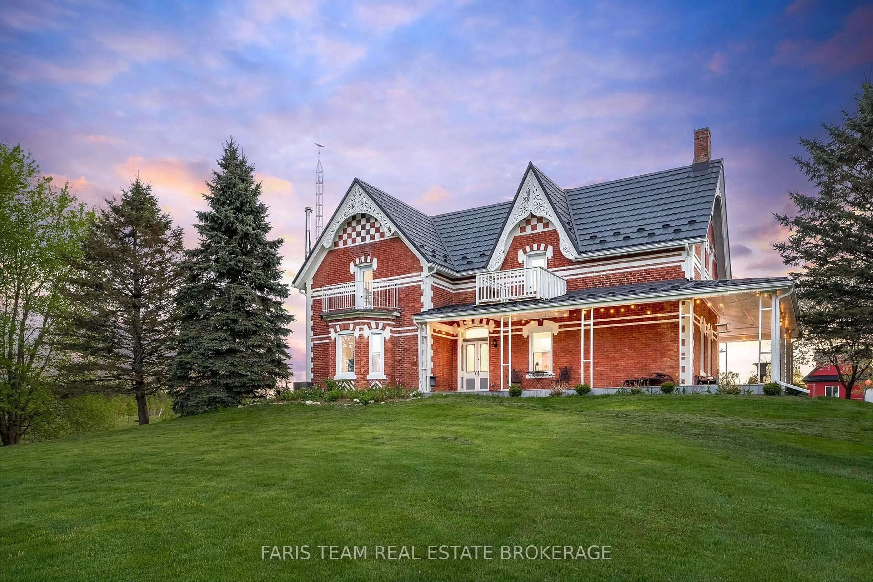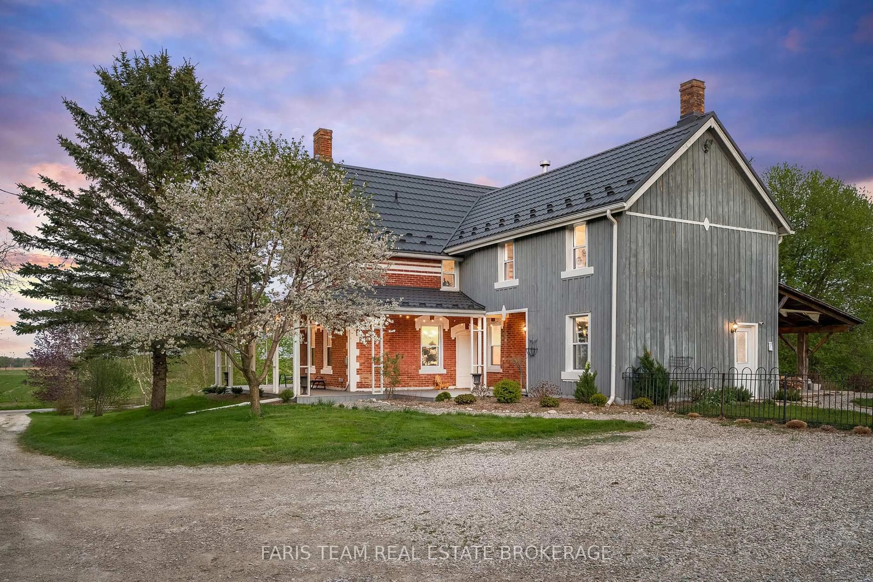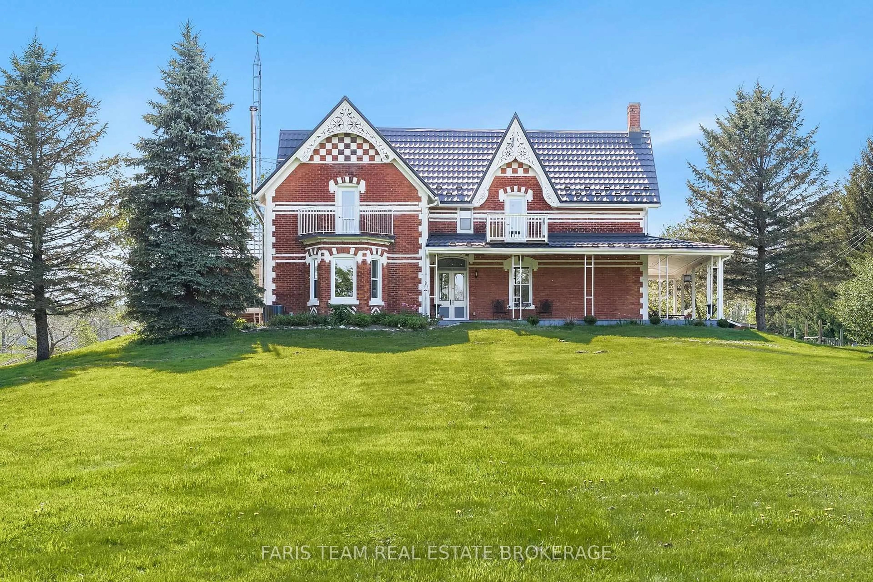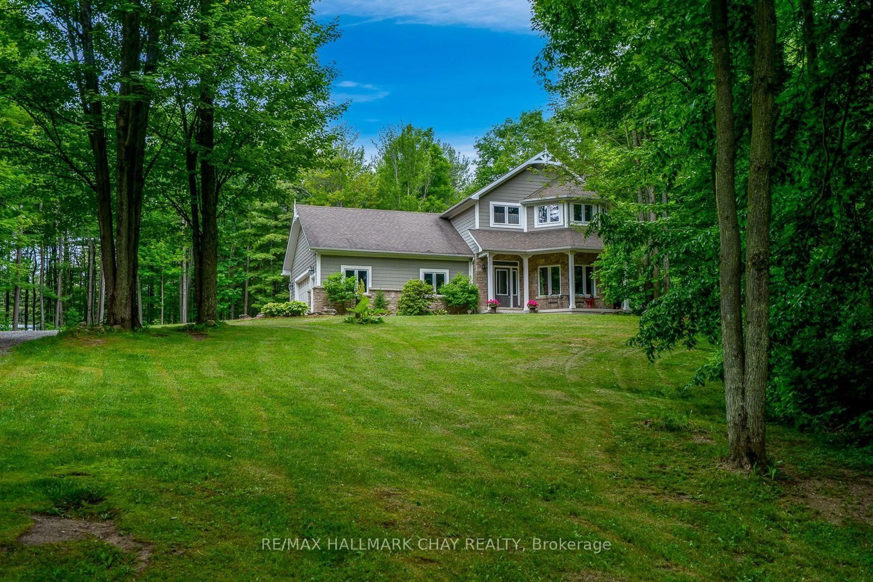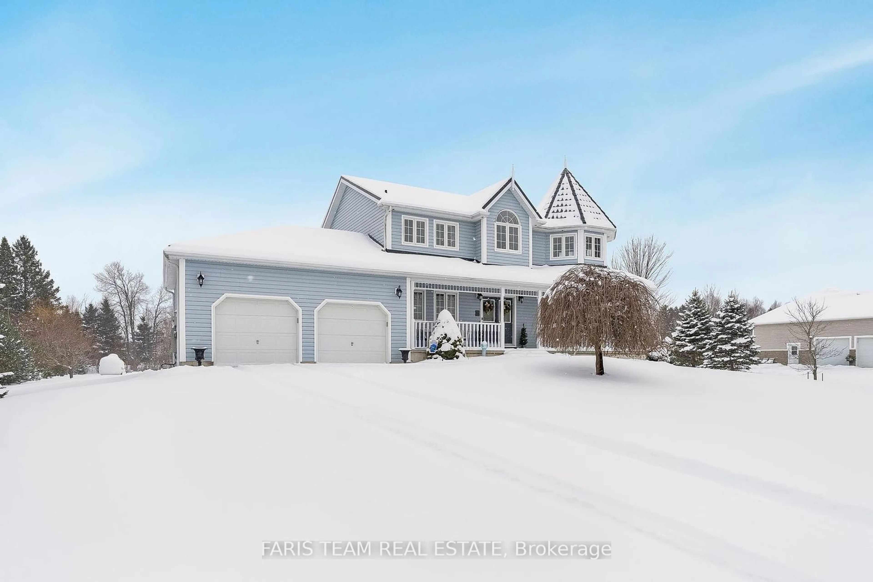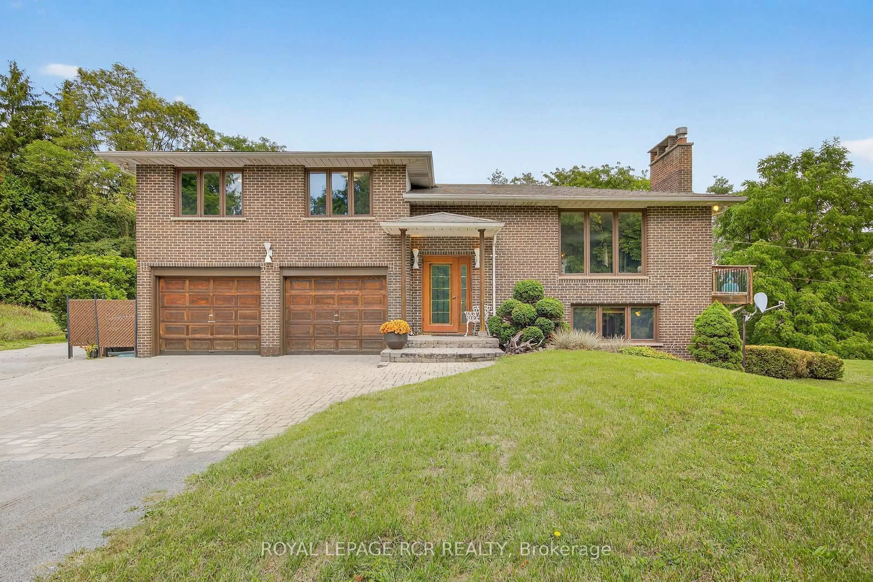5994 Concession Road 2, Adjala-Tosorontio, Ontario L0M 1J0
Contact us about this property
Highlights
Estimated valueThis is the price Wahi expects this property to sell for.
The calculation is powered by our Instant Home Value Estimate, which uses current market and property price trends to estimate your home’s value with a 90% accuracy rate.Not available
Price/Sqft$364/sqft
Monthly cost
Open Calculator

Curious about what homes are selling for in this area?
Get a report on comparable homes with helpful insights and trends.
+15
Properties sold*
$850K
Median sold price*
*Based on last 30 days
Description
Top 5 Reasons You Will Love This Home: 1) Settled on over 2-acres of peaceful countryside and surrounded by tree farms, this home captures sweeping views and a sense of serenity thats hard to find, anchored by a beautifully restored 1880 Victorian farmhouse, thoughtfully renovated with timeless character and contemporary luxury 2) The heart of the home is a dream chefs kitchen, complete with a six-burner Fulgor stove, Fisher & Paykel double dishwasher and fridge, and a walk-in pantry big enough to stock up for every season, alongside four spacious bedrooms, a luxurious ensuite, and two walkout balconies 3) Enjoy peace of mind thanks to major upgrades, including a durable steel roof (2022), a new well and water tank (2022), a new central air conditioner (2022), a composite wraparound deck (2023), and all new windows and doors (2024), along with premium finishes throughout including hardwood floors, restored crown mouldings, zellige tile, quartz countertops, and much more 4) Whether you dream of a home studio, workshop, or creative retreat, the fully renovated outbuilding delivers pine board walls, new insulation, heating, 200-amp service, and a finished loft space for even more versatility 5) Embrace a slower, more grounded lifestyle with two chicken coops, a large fenced run, flourishing manicured perennial gardens, numerous fruit trees and the beauty of rural living, all just a 10-minute drive to Alliston, and an easy trip to Barrie or Collingwood. 3,712 above grade sq.ft. plus an unfinished basement.
Property Details
Interior
Features
Main Floor
Dining
6.38 x 5.47hardwood floor / Wainscoting / Window
Laundry
5.42 x 3.52Porcelain Floor / Window / W/O To Yard
Living
5.49 x 4.97hardwood floor / Wood Stove / Window
Kitchen
8.15 x 5.21Eat-In Kitchen / Porcelain Floor / W/O To Deck
Exterior
Features
Parking
Garage spaces -
Garage type -
Total parking spaces 10
Property History
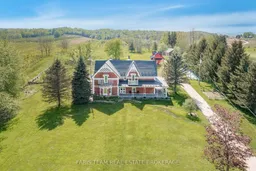 37
37