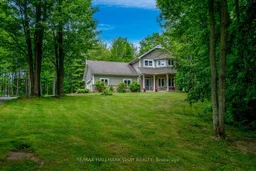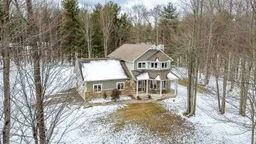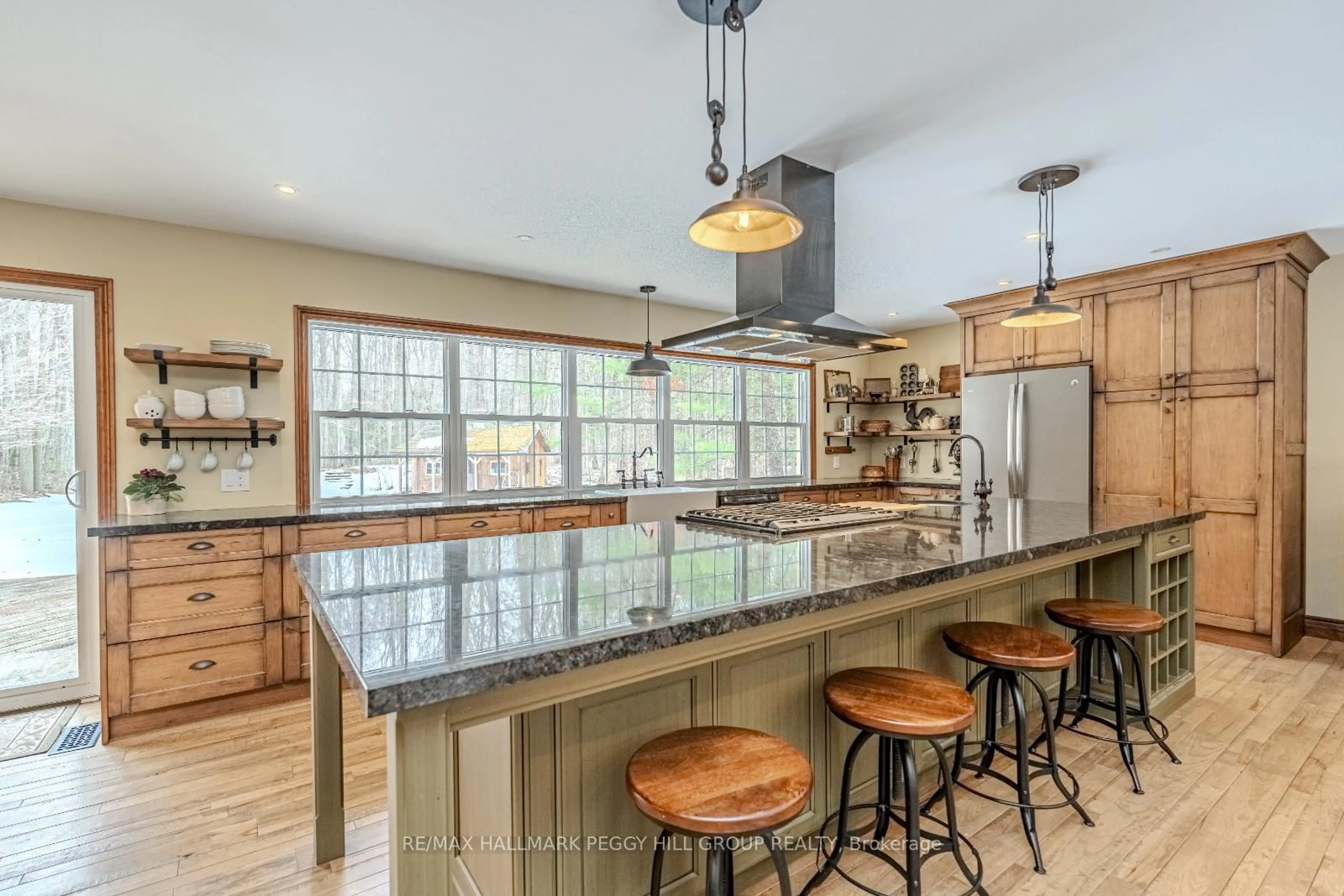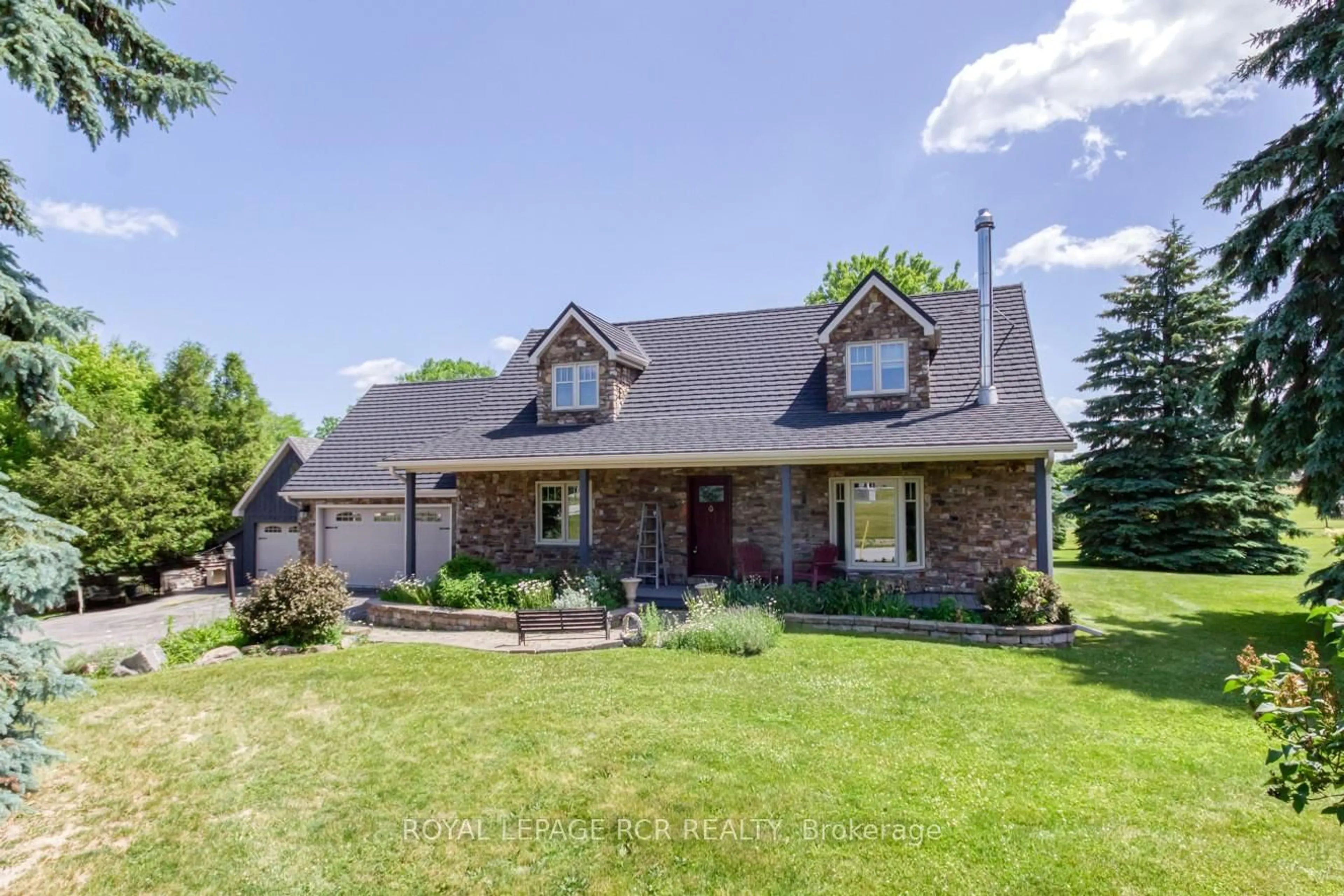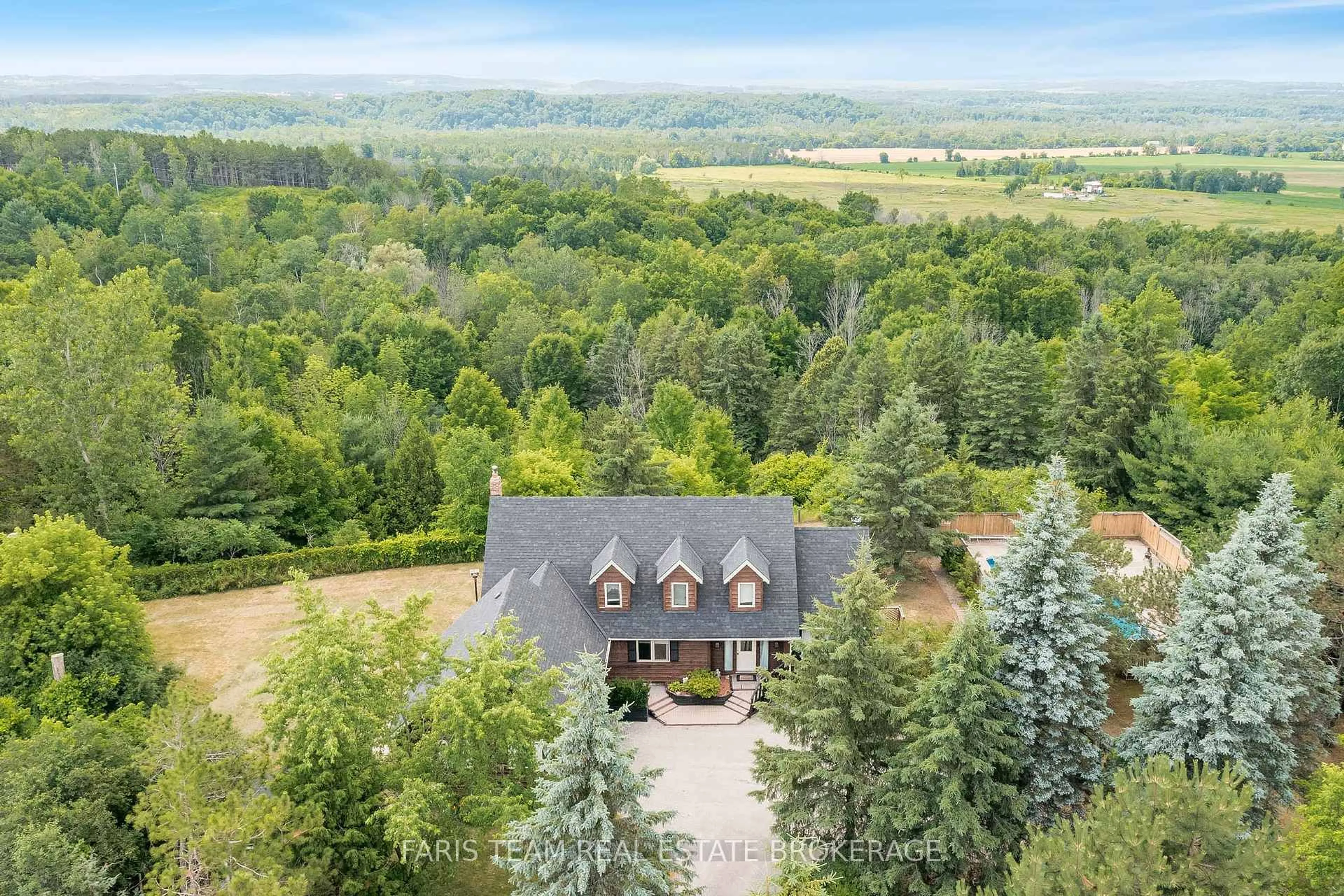Builder's own custom home on 2 private acres! Stately curb appeal, with long, gently elevating driveway, leading to the well appointed home. Lot is fully treed at the perimeter, offering tremendous privacy, but also has large, level cleared area, allowing for sunshine and outdoor play. The main flr is warm and inviting, with open concept kitchen/living area, 9 ft ceilings, plenty of widows, and large square living room featuring a F/P with beautiful stone surround. Bonus room at front provides a perfect spot for an office or a cozy reading/sitting room. Oak staircase with wrought iron pickets, leads to upstairs, which features 3 very large bdrms, and 2 bathrooms, including a 4 pc ensuite. Jack & Jill bath connects bdrms 2 & 3. Bsmt has cold cellar, and is unfinished, allowing you to finish as you desire or keep as handy storage. 2 car garage with has multiple doors leading to house, rear yard, and driveway. Other features include: M/F laundry, inside garage door, nice deck in backyard, several pot lights both inside and out, upgraded light fixtures, 110 foot drilled well offering a tremendous quantity and quality of water, well located septic (at N end of property completely out of the way and not interfering with any of your plans to add a pool, shed etc), Not only will this feel like home as you walk through it, and also function well from a practical standpoint day-to-day, but it also features a number of structural and mechanical upgrades with tens of thousands spent to give you peace of mind for decades, including: Brand new furnace May 25, Heavy duty "Hardyboard" siding with lifetime wrnty, 30 yr roof shingles, crushed asphalt drvway, c-air 2019, 7 inch baseboards, 4 inch casings, 4 inch sills, fiberglass front door, wired for surround sound throughout home, Hi-efficiency, zero clearance FP. Impeccably blt and maintained home, very clean. Just 10 mins to Alliston and less than 60 to most GTA locations. Click "View Listing on Realtor Website" for more info.
Inclusions: Fridge, stove, washer, dryer, dishwasher, all ELF's, all window coverings, GDO + remote
