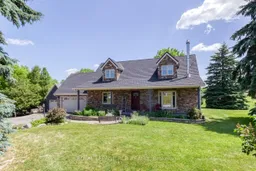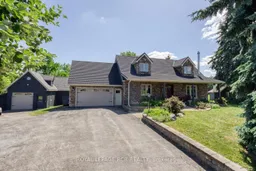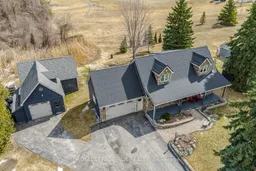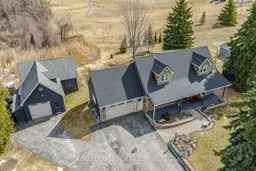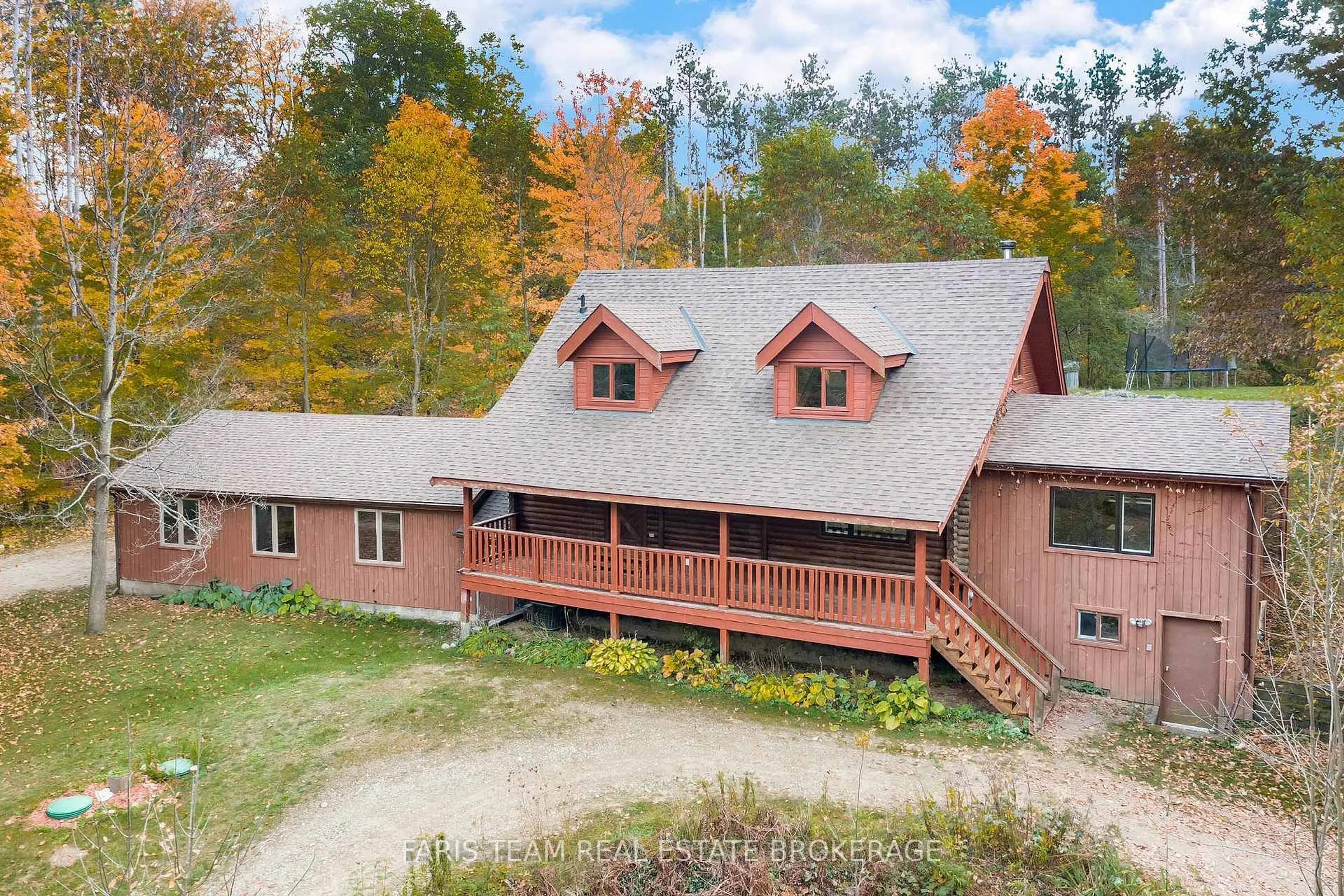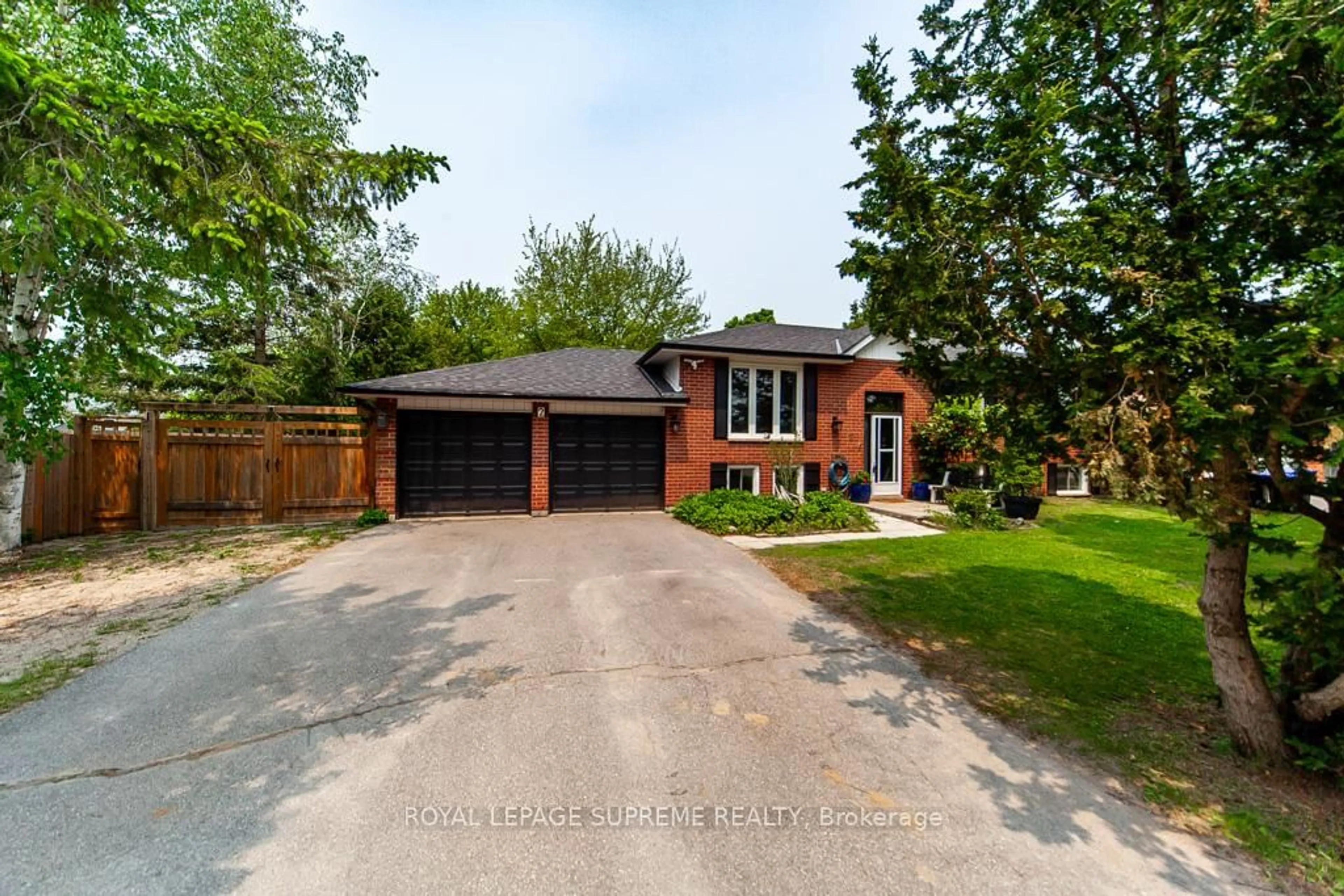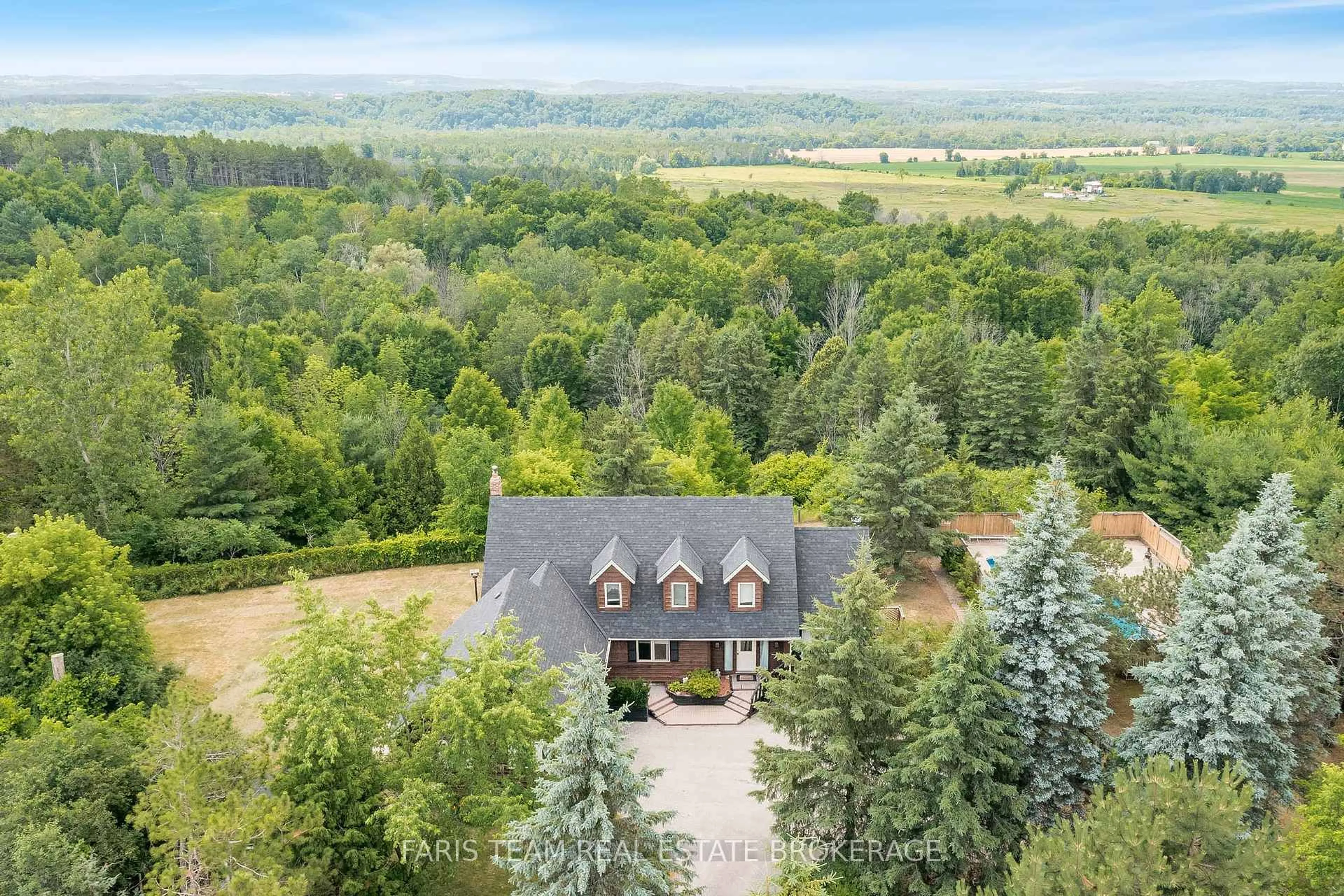Unique Character Meets Modern Design In This Premium Quality Custom-Built Home, Nestled In The Heart Of Colgan. A Sanctuary That Has Been Lovingly Crafted By It's Original Owners & The First Time Offered For Sale. The Property Features A SEPARATE Insulated Gas-Furnace Heated WORKSHOP/GARAGE/STUDIO/OFFICE/GYM. Approx. 715 Sq.Ft. Plus A Loft Space & Oversized Garage Door Providing A Homeowners Dream Of Endless Possibilities! A Beautiful Home That Radiates Warmth & Charm, & Greets With A Welcoming Feel. The Living Room Features An Authentic Wood-Burning Stove/Fireplace, Perfect For Cozy Evenings. A Modern Kitchen With Stainless Steel Appliances & Granite Counters Inspires Culinary Creativity, & Opens To A Bright Sunroom-Style Office/Den With A Heated Floor & A Walkout To A Sprawling Private Deck. The Convenience Of A Main Floor 3rd Bedroom & A Large Laundry Room With Storage &Access To The Garage Adds To The Home's Functionality. The Primary Bedroom Is A True Retreat, Boasting Unique Angles & Charm, Enjoy Picturesque Windows & A Semi-Ensuite Bath With A Relaxing Jet Tub. Complete With A Large Open Finished Basement Offering A Great Area For Gatherings. The Home Exterior Has Premium Stone And Composite Siding & The Property Offers Tasteful Landscaping Features With So Much More. Conveniently Close to Award Winning St. James Catholic School In Colgan, Wooding Lakes Golf Club, Tottenham, Alliston & A Short Drive To Bolton For All The Services & Amenities You Need. Don't Miss Out On The Chance To Make This Extraordinary Opportunity Yours! (Please Note That Some Photos Have Been Virtually Staged & Are For Decoration Purposes Only)
Inclusions: All Electric Light Fixtures & Fans, All Window Coverings, Stainless Kitchen Appliances Of: Fridge, Glass Top Stove, B/I Microwave W/Exhaust Fan,B/I Dishwasher. Red Front Load Washer & Dryer, B/I Custom Server/Cabinetry In Dining Room, Wall Unit In Basement, Central Vac, Central Air, Water Softener, Reverse Osmosis System, 2 Gas Furnaces (1 For House + 1 For Shop), Wood Stove Fireplace, 2 Garage Door Openers (1 For House + 1 For Shop), Garden Shed, Storage Shed (Attached To Shop), Hot Tub On Deck Is In As-Is Condition, Wooden B/I Gazebo Trellis Over Deck
