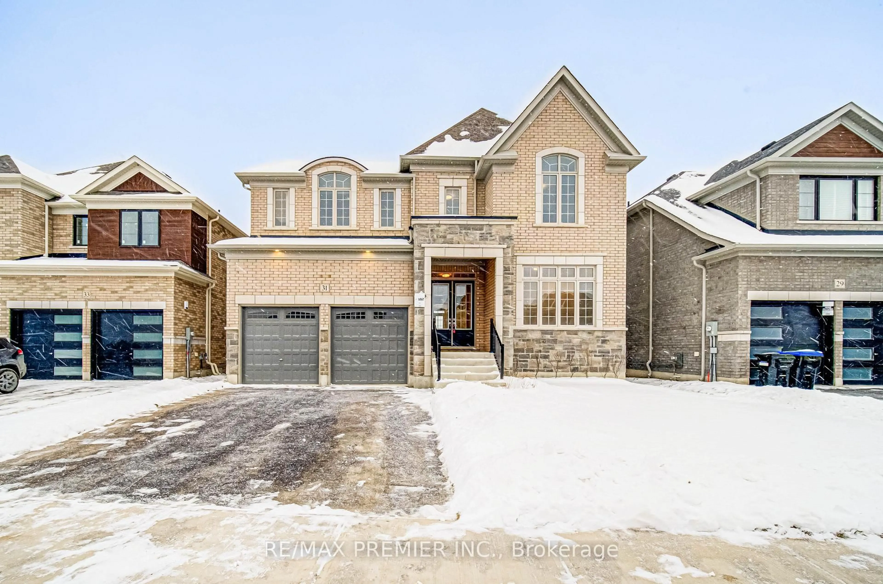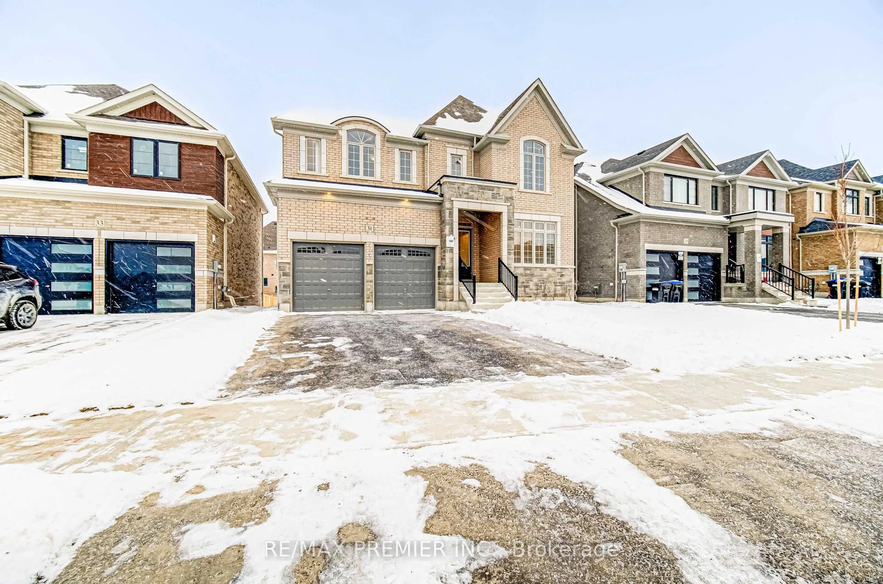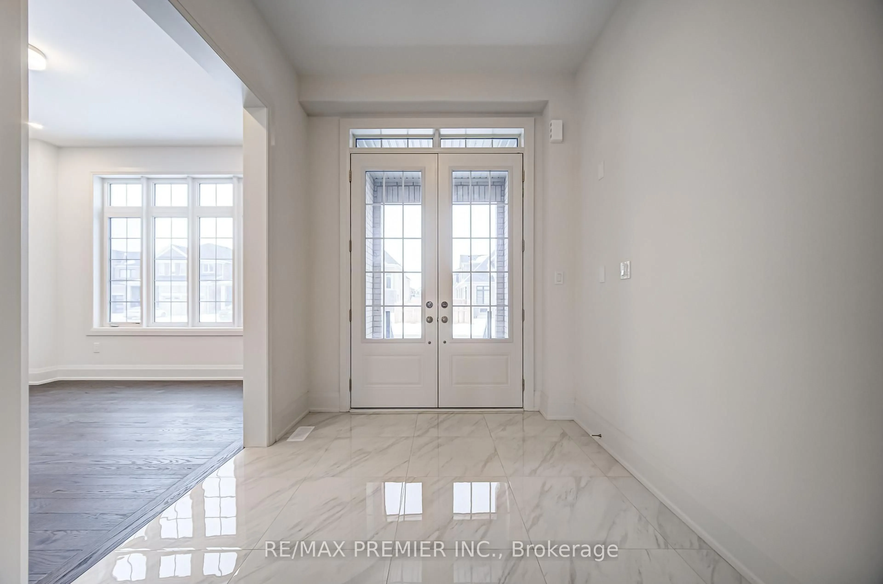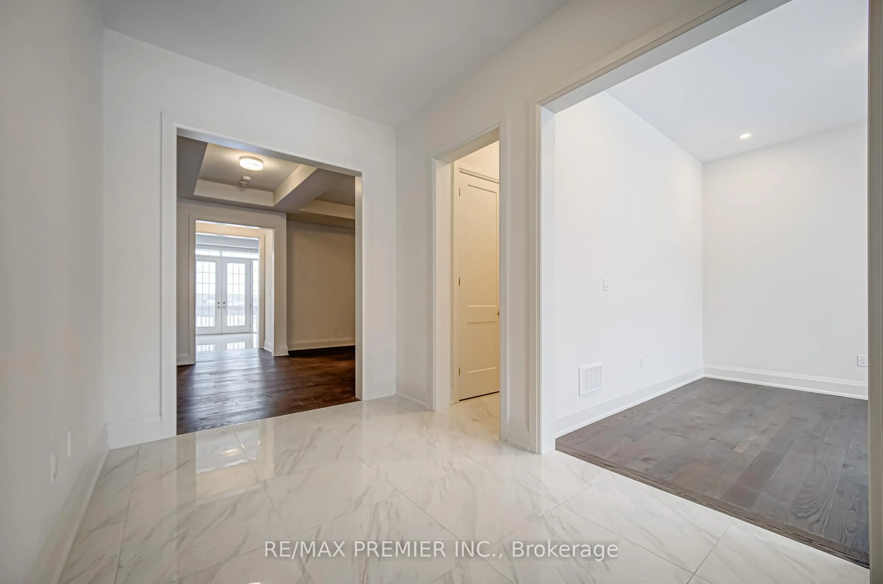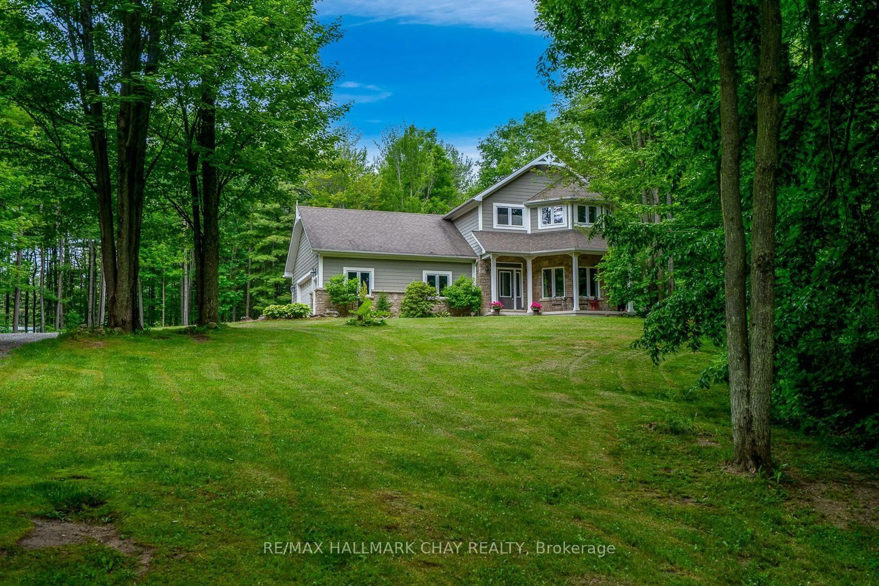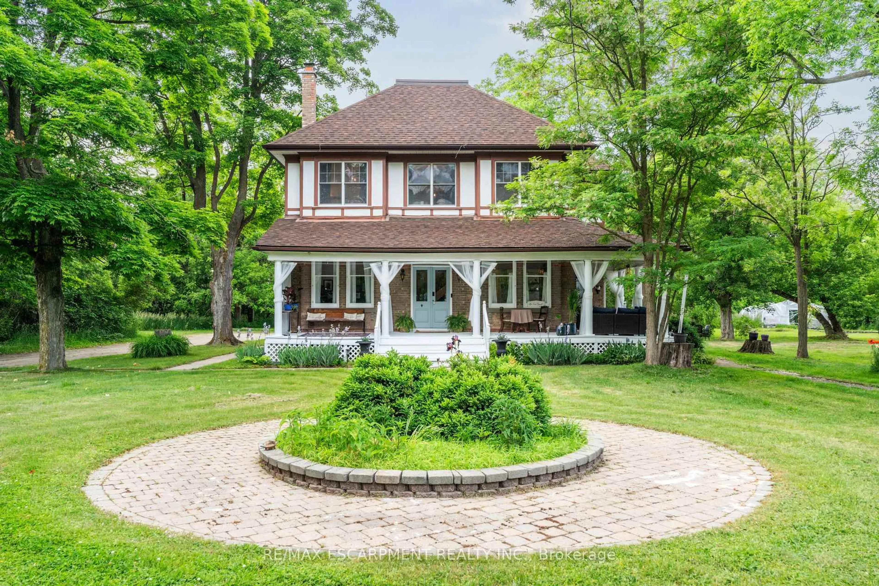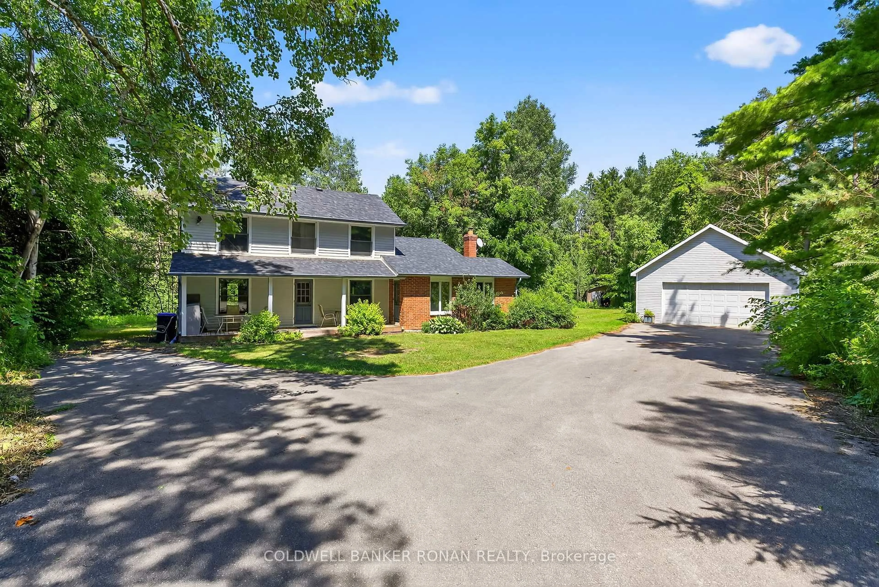31 Bayberry Dr, Adjala-Tosorontio, Ontario L0G 1W0
Contact us about this property
Highlights
Estimated valueThis is the price Wahi expects this property to sell for.
The calculation is powered by our Instant Home Value Estimate, which uses current market and property price trends to estimate your home’s value with a 90% accuracy rate.Not available
Price/Sqft$522/sqft
Monthly cost
Open Calculator

Curious about what homes are selling for in this area?
Get a report on comparable homes with helpful insights and trends.
+11
Properties sold*
$1.1M
Median sold price*
*Based on last 30 days
Description
*** CHECK OUT THE VIRTUAL TOUR*** Welcome Home to 31 Bayberry Dr. Discover the perfect fusion of luxury and comfort at this stunning brand-new residence in Tottenham. Every inch of this home is designed to impress, with nearly $300K in thoughtful upgrades that elevate both style and functionality. From the moment you arrive, the majestic double-door entry welcomes you into an inviting space filled with natural light and timeless elegance. With 10-ft ceilings on the main floor, 9-ft ceilings upstairs and in the basement, and hardwood oak flooring throughout, the home feels open, airy, and luxurious. The heart of the home is the chef's kitchen, a dream space with a large central island, raised cabinets, custom crown moulding, and a pantry for effortless organization. Whether hosting dinner parties or enjoying a quiet meal, this kitchen is designed for both beauty and practicality. The family room is a show-stopping centrepiece, with its soaring 20-ft open-to-above ceiling, making it the perfect space to gather, unwind, or entertain. The main-floor office adds a layer of convenience for work-from-home days, while the second-floor laundry room makes everyday living a breeze. A spacious three-car garage with tandem parking provides room for all your needs, while the walkout basement leads to a tranquil backyard overlooking a serene pond, creating the ultimate escape for peaceru evenings or lively get-togethers. Every detail is designed to make life more enjoyable and luxurious, from the upgraded 8-foot doors and 8-inch baseboards to the well-thought-out layout that combines functionality with style. This is more than just a house-it's a place to create memories and live your best life. Don't miss your chance to call this exceptional home your own. Book your private tour today!
Property Details
Interior
Features
2nd Floor
Laundry
3.13 x 2.52Porcelain Floor / Window / Double Sink
Primary
6.0 x 8.5hardwood floor / 5 Pc Ensuite / W/I Closet
2nd Br
6.0 x 7.0hardwood floor / 4 Pc Ensuite / W/I Closet
3rd Br
6.0 x 5.5hardwood floor / 4 Pc Ensuite / Closet
Exterior
Features
Parking
Garage spaces 3
Garage type Attached
Other parking spaces 4
Total parking spaces 7
Property History
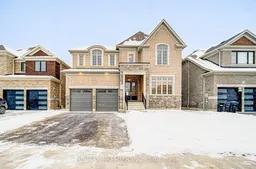 49
49