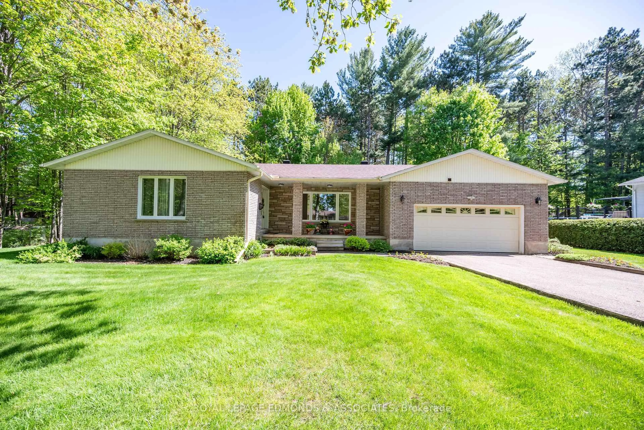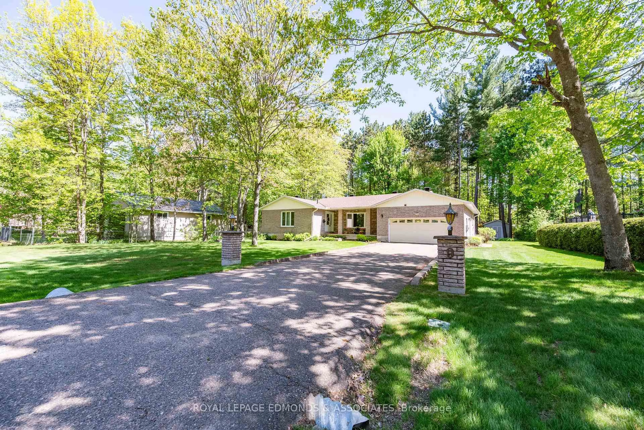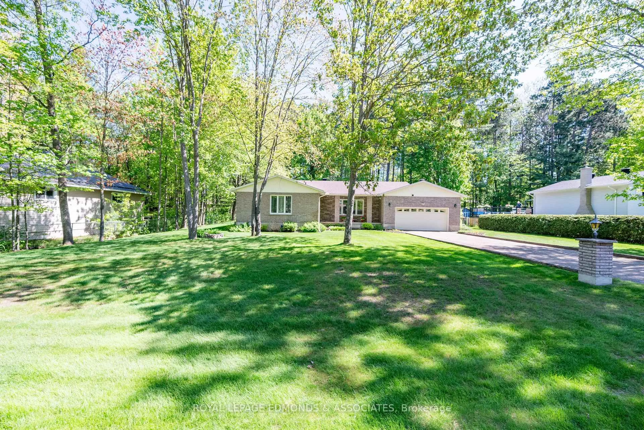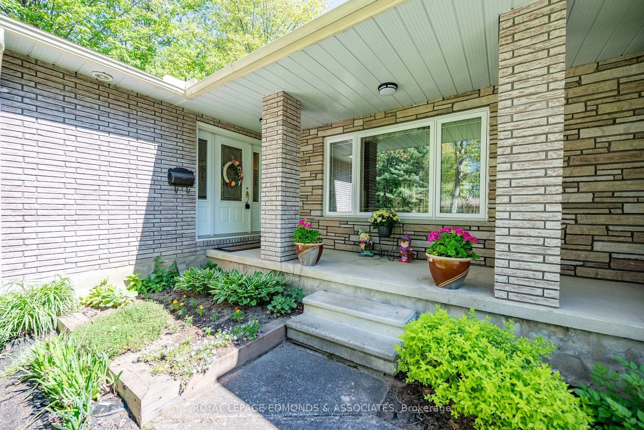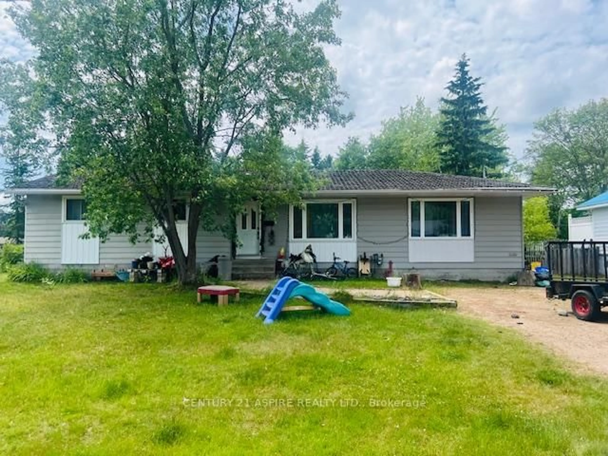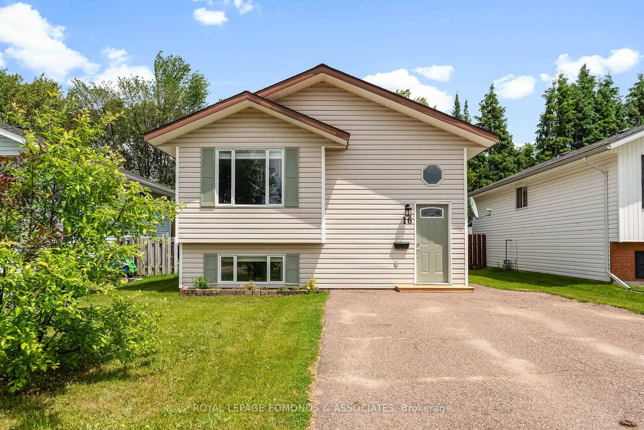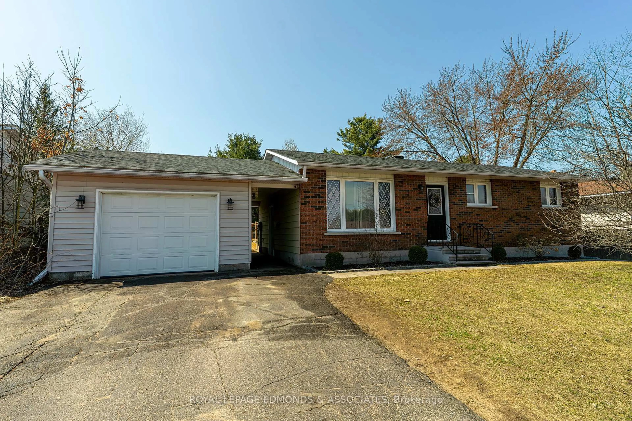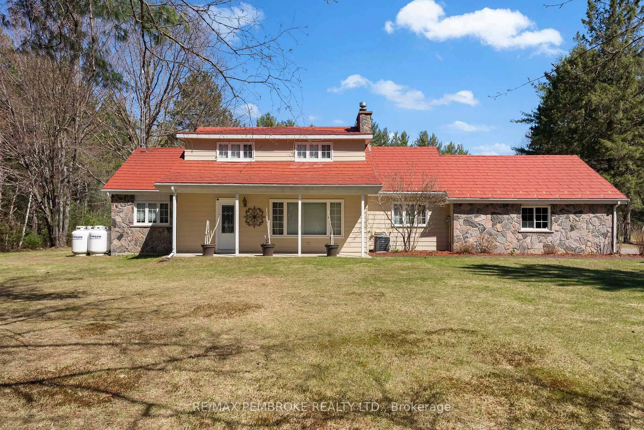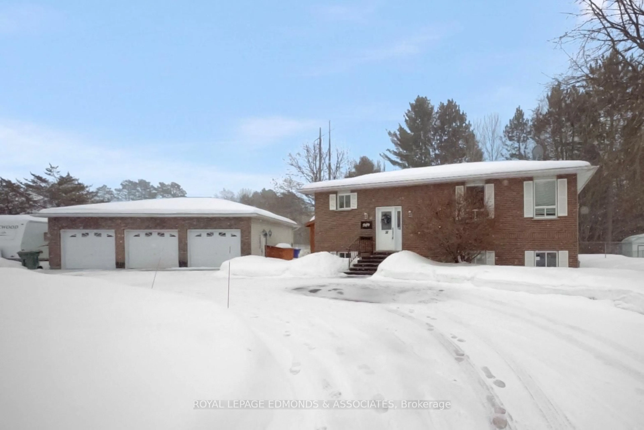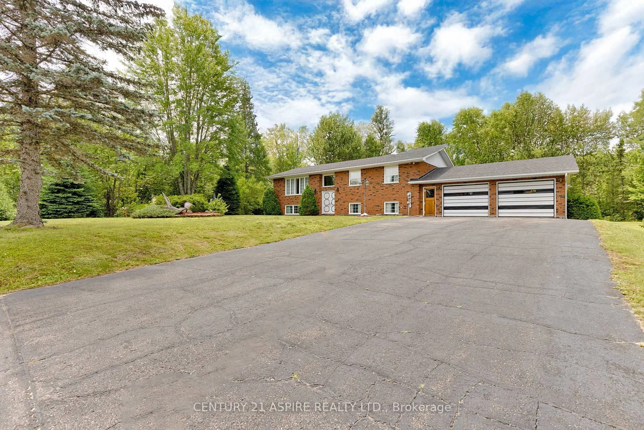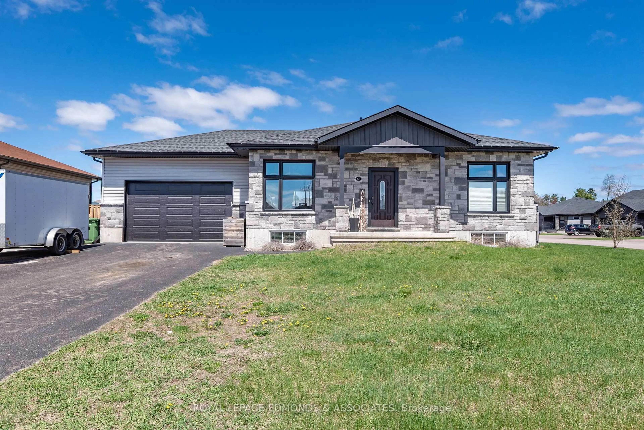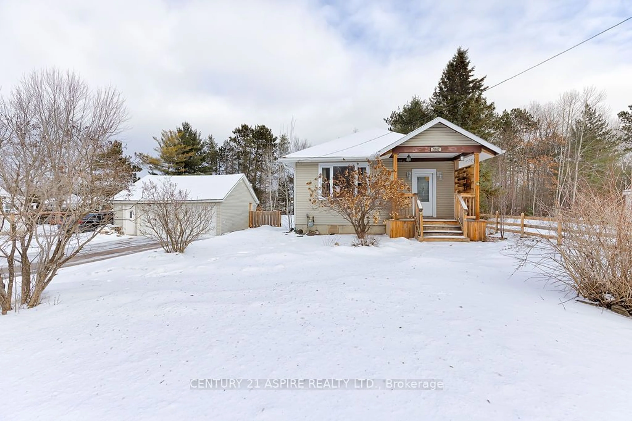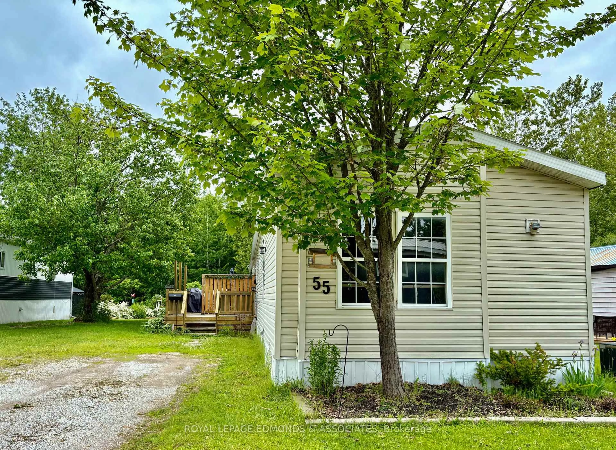9 Heritage Dr, Petawawa, Ontario K8H 3J5
Contact us about this property
Highlights
Estimated valueThis is the price Wahi expects this property to sell for.
The calculation is powered by our Instant Home Value Estimate, which uses current market and property price trends to estimate your home’s value with a 90% accuracy rate.Not available
Price/Sqft$501/sqft
Monthly cost
Open Calculator
Description
Welcome to this beautiful brick home located in a sought-after neighbourhood where pride of ownership is evident! Situated on a large lot surrounded by mature trees, this well-built home offers a beautifully landscaped outdoor space complete with an irrigation sprinkler system covering the entire yard. Inside, you'll find original hardwood floors flowing throughout the main level, a sunken living room with a fireplace, and a renovated oak kitchen with granite countertops. This home features 3 bedrooms, including a spacious primary suite with a renovated ensuite, and a total of 3.5 bathrooms one of which includes a full bath with a heated therapeutic jet tub. The main floor provides direct access to the insulated garage along with access to the basement. Enjoy the convenience of main-floor laundry! The fully finished basement includes a generously sized game room, rec-room with a fireplace, a bathroom and a sizeable utility room along with a large office convenient for remote work or a fourth bedroom for guests. Additional highlights include triple-pane enlarged windows, a gas BBQ hookup, a pond just off the deck and a fenced area ideal for children or pets. Plenty of upgrades completed over time! 24 hours irrevocable on all offers.
Property Details
Interior
Features
Bsmt Floor
Utility
15.52 x 4.22W/O To Garage
Rec
6.07 x 8.23Gas Fireplace
Office
3.06 x 3.35Large Closet
Games
5.49 x 3.66Exterior
Features
Parking
Garage spaces 2
Garage type Attached
Other parking spaces 6
Total parking spaces 8
Property History
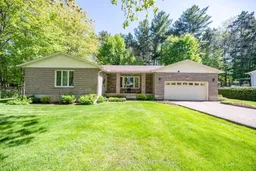 50
50
