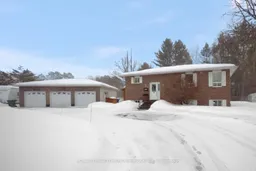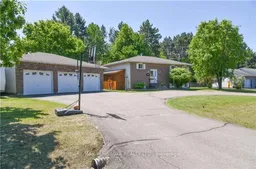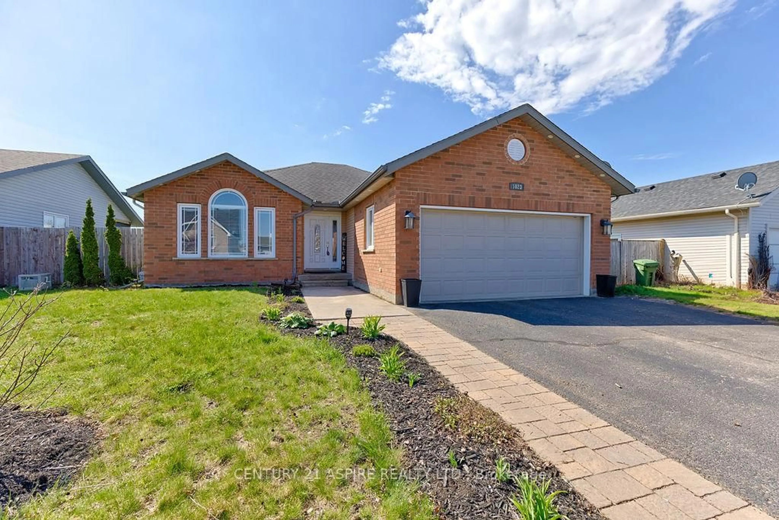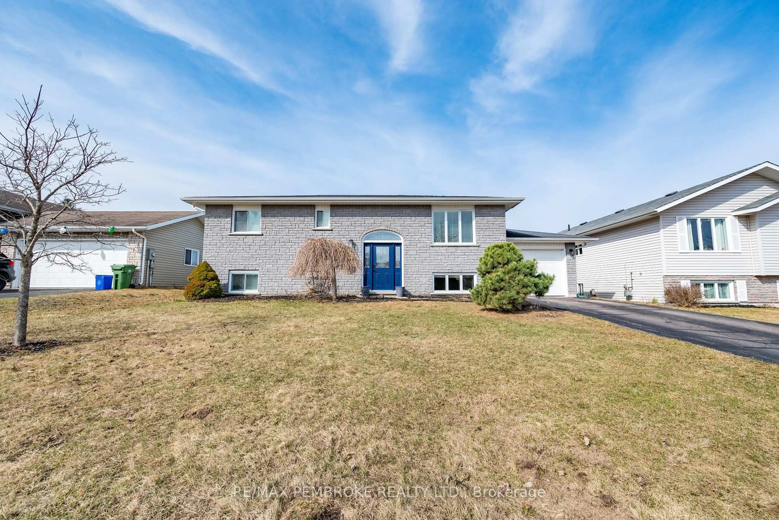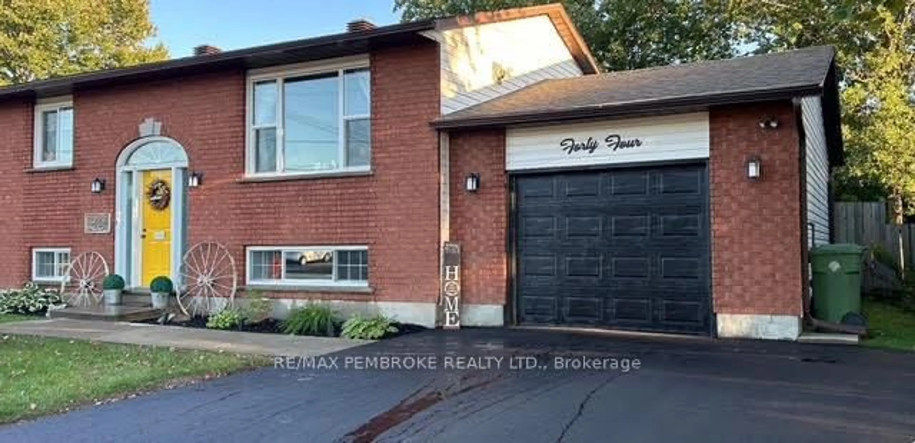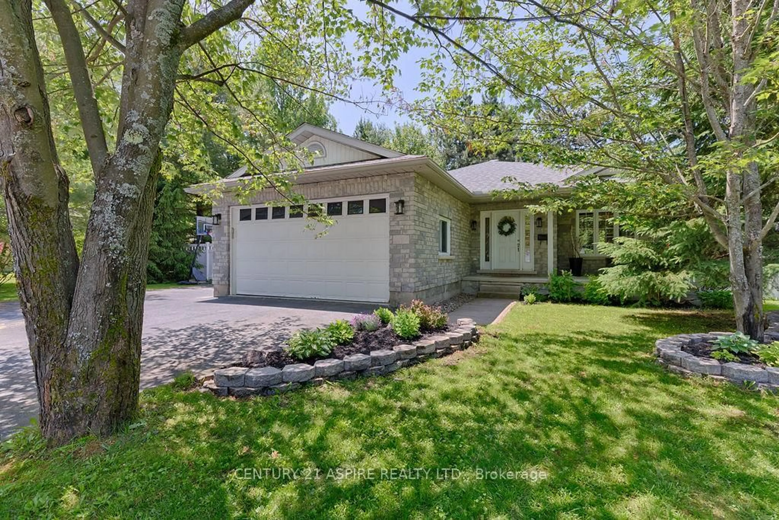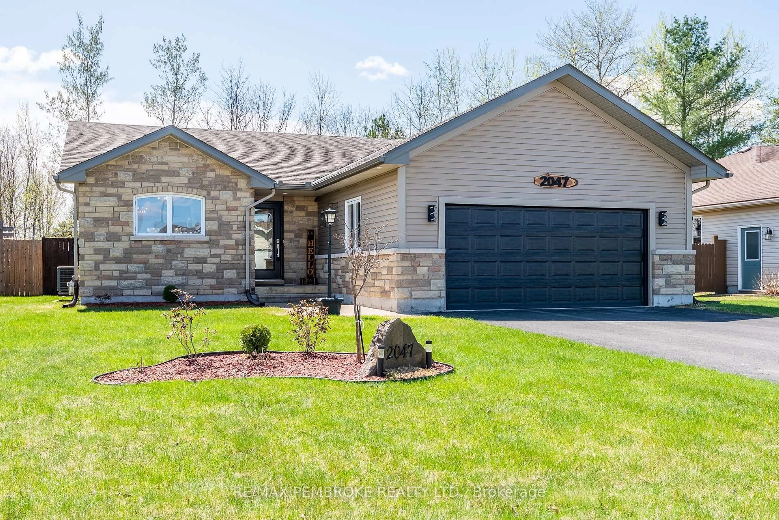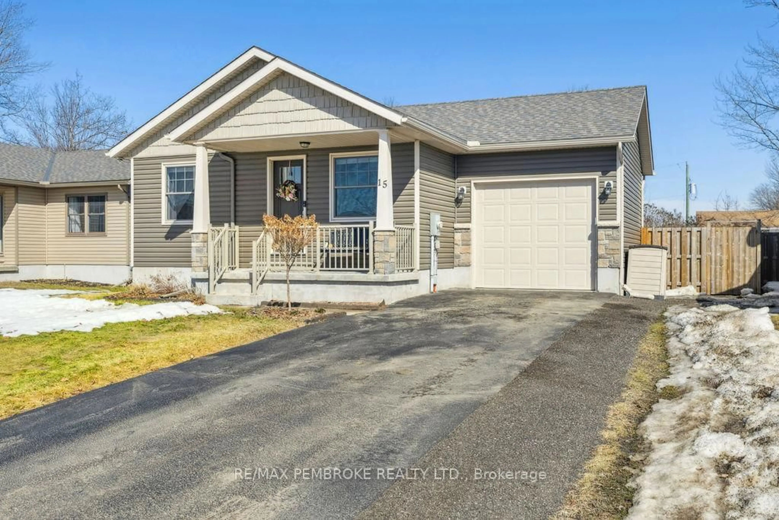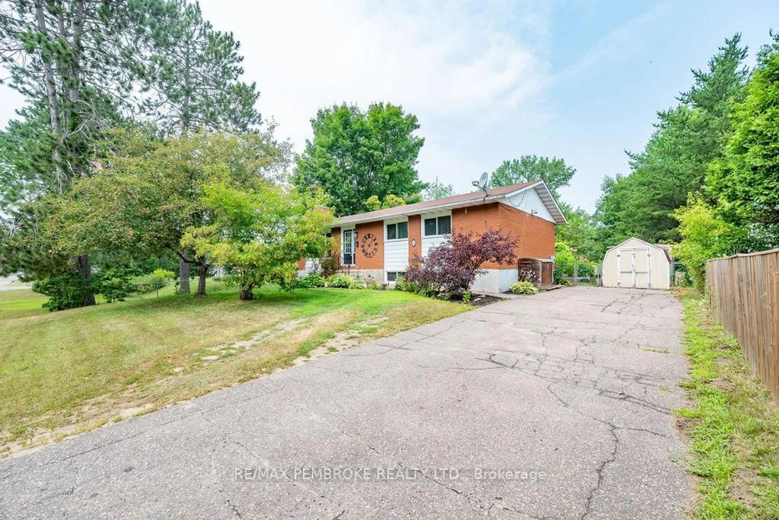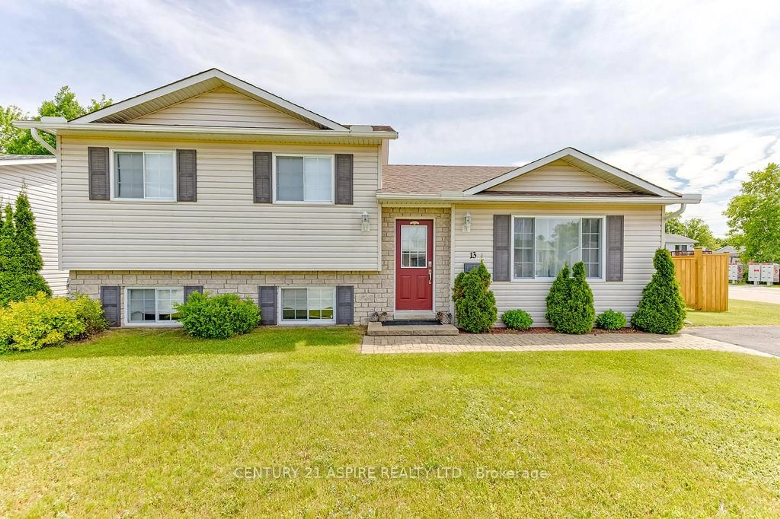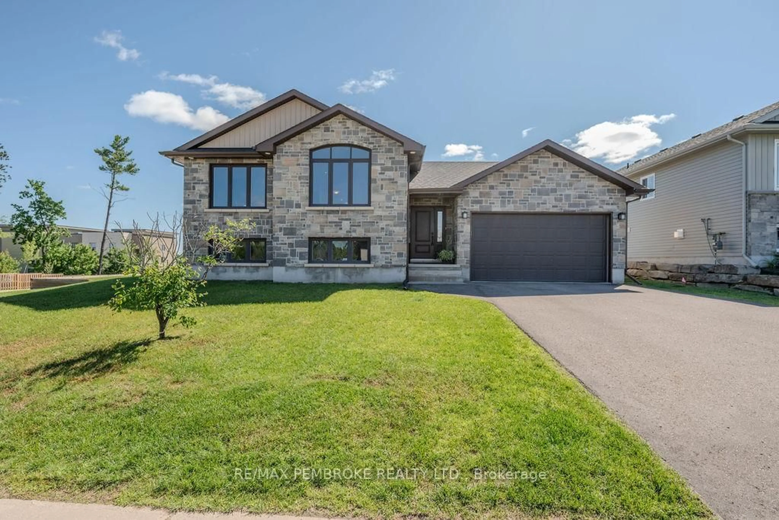Situated on a spacious corner lot in one of Petawawa's most sought after neighbourhoods! This property is surrounded by mature trees, offering both tranquility and privacy. A standout feature is the impressive heated and insulated three-car garage; perfect for tackling Canadian winters or indulging in hobbies year-round. The backyard is designed for relaxation and entertainment, featuring a two-tiered deck and an above-ground pool, ideal for summer fun and gatherings. A fully fenced area ensures a safe and secure space for children and pets! Inside, bright and fresh tones create a welcoming atmosphere, while the semi-open concept layout fosters family connection. The main floor hosts two bedrooms plus a versatile den, along with a spacious 5pc family bathroom with corner jacuzzi tub designed for comfort. The fully finished lower level is bring and expands the living space with lots of storage area, a generous family room, cozy wood stove for supplemental warmth and ambiance, an additional bedroom, a laundry area, and a complete 3-piece bath. The circular drive is convenient and provides ample parking. Located close to Garrison Petawawa and Highway 17 for easy commuting. This well-maintained home is move-in ready! 24 hours irrevocable on all offers.
Inclusions: Fridge, Stove, Dishwasher, Washer, Dryer, Garage furnace, Garage AC, Garage cabinets, Swing set
