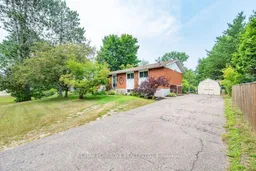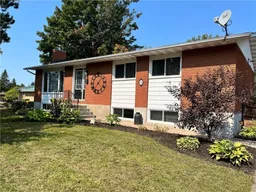Step into this beautifully updated 4-bedroom, 2-bathroom home, ideally situated in the heart of Petawawa. Freshly painted in warm, inviting tones, the home is flooded with natural light, creating a bright and airy atmosphere throughout. The main floor features three spacious bedrooms, perfect for family living, and a large, eat-in kitchen that is a true highlight. With an abundance of cabinetry, ample counter space, and a cozy coffee station, this kitchen is perfect for meal prep and casual dining.The real gem of the main floor is the seamless flow from the kitchen to your private backyard oasis. Step out onto the expansive deck, complete with a gazebo, and enjoy a tranquil retreat. The above-ground pool and hot tub are perfect for relaxing and unwinding after a long day.The lower level offers even more living space with a large family room, ideal for cozy nights in front of the fireplace. A 4th bedroom, a 3-piece bath, laundry room, and an oversized storage room with built-in shelves complete this level.Outside, the fully fenced yard offers privacy, while the beautifully landscaped gardens and top-of-the-line garden boxes provide the perfect setting for green thumbs. Whether youre gardening or simply enjoying the surroundings, this space is an absolute delight.This home blends comfort, modern updates, and outdoor living, making it an ideal choice for any family. Located in a desirable neighborhood, its just waiting for you to make it your own! Natural gas furnace (2023), HWT (2023), Central Air conditioning, all appliances 2022 (except freezer). *NOTE* Family room/ 5th bedroom divided by temporary wall that can easily come down.
Inclusions: Fridge, Stove, Washer, Dryer, Freezer Hood fan, Hot Tub, Above ground pool





