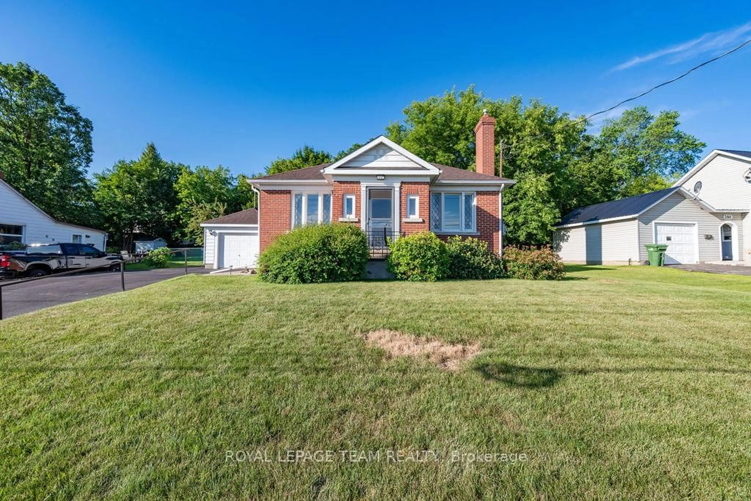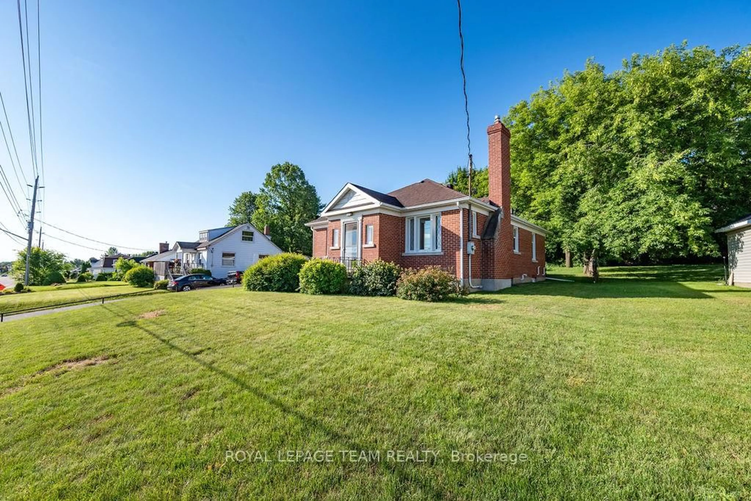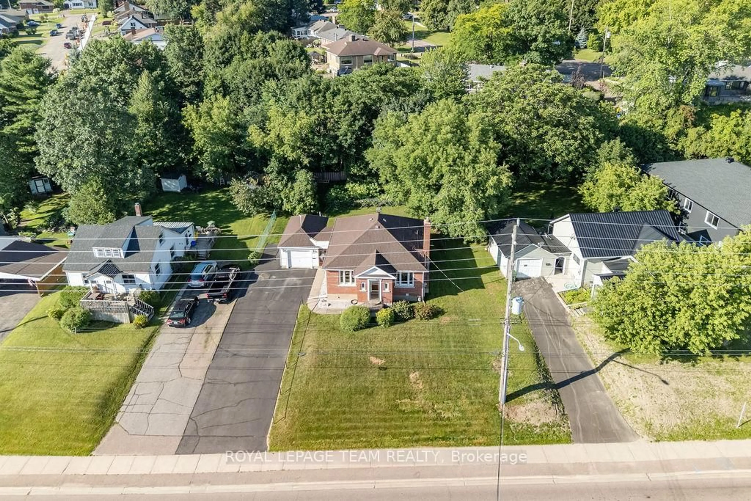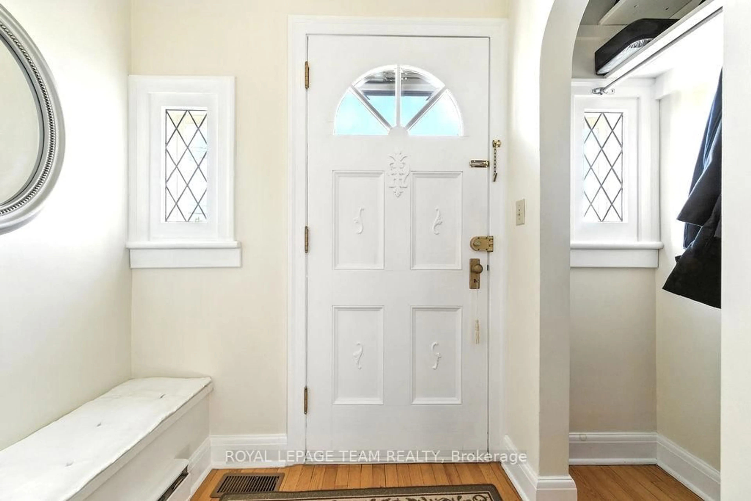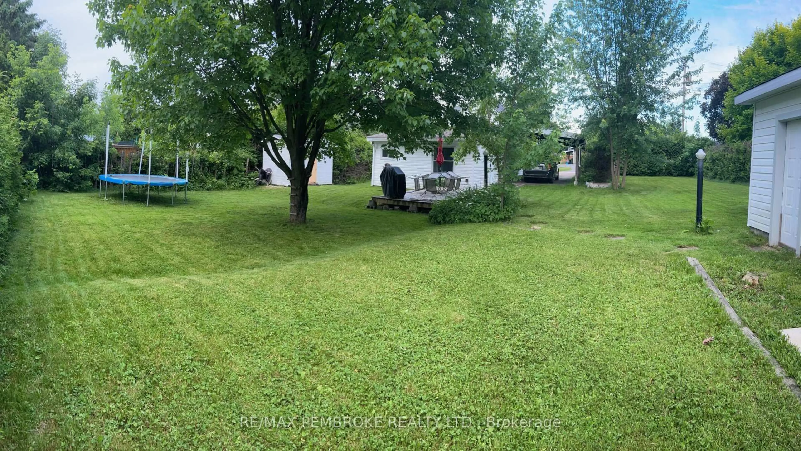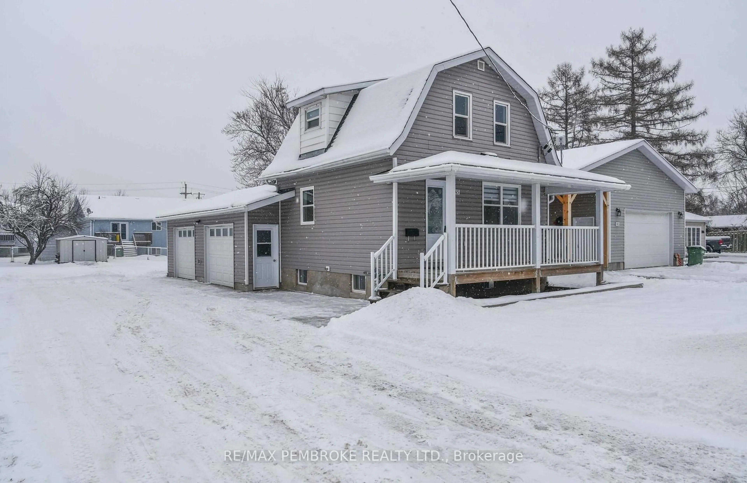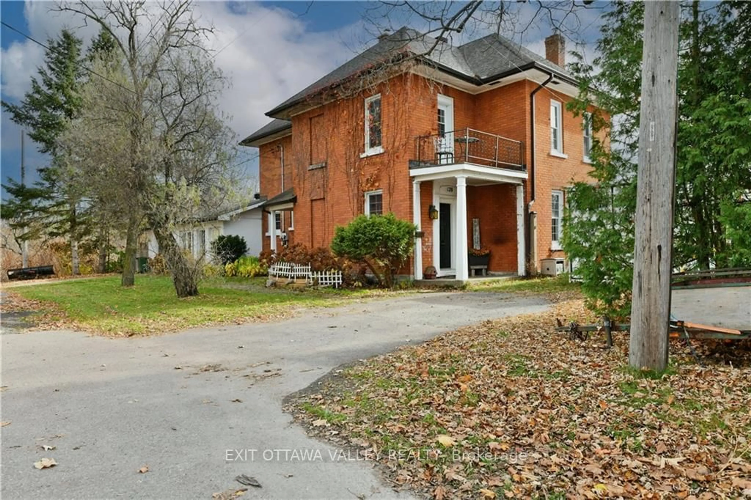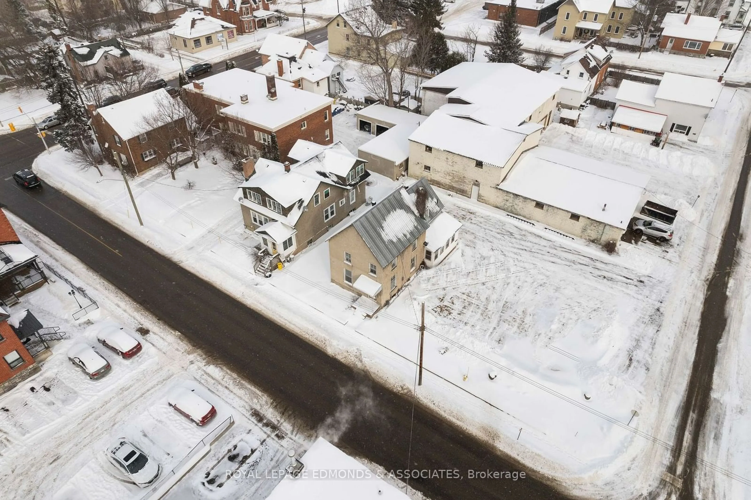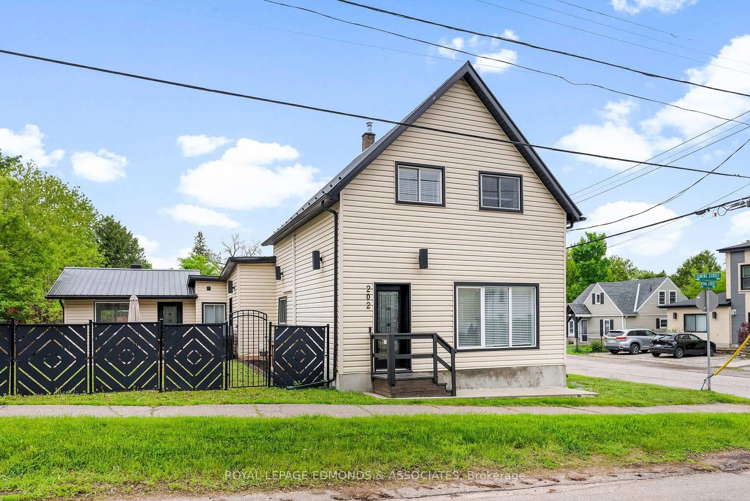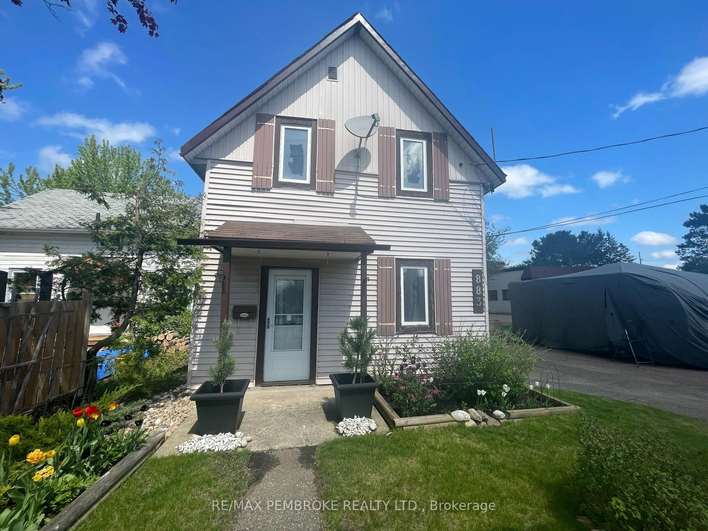602 Pembroke St, Pembroke, Ontario K8A 3L6
Contact us about this property
Highlights
Estimated valueThis is the price Wahi expects this property to sell for.
The calculation is powered by our Instant Home Value Estimate, which uses current market and property price trends to estimate your home’s value with a 90% accuracy rate.Not available
Price/Sqft$327/sqft
Monthly cost
Open Calculator
Description
Step into this character-filled 2-bedroom home that beautifully blends mid-century charm with everyday functionality. Located in the heart of Pembroke, this home offers unbeatable convenience walking distance to shops, restaurants, schools, parks, and more! Inside, you'll love the original hardwood floors and cozy atmosphere. The bright and welcoming living room features a gas fireplace perfect for relaxing evenings or curling up with a book. A separate dining room provides an ideal space for hosting family dinners or entertaining guests. The kitchen offers a practical layout with potential to customize to your taste. Both main-floor bedrooms are generous in size with great natural light and plenty of storage. Downstairs, the fully finished basement includes a spacious recreation room and a bonus flex room that could easily be converted into a third bedroom, office, or gym. A breezeway connects the house to a single detached garage, adding convenience and extra covered space. The private back yard is fenced featuring a deck, shed and raspberry bushes. This home has been lovingly maintained and offers timeless appeal in a location that cant be beat. Whether you're a first-time buyer, downsizer, or investor this is your opportunity to own a slice of Pembroke charm.
Property Details
Interior
Features
Main Floor
Kitchen
3.65 x 3.68Dining
3.65 x 2.86Living
4.75 x 3.96Bathroom
2.46 x 1.86Exterior
Features
Parking
Garage spaces 1
Garage type Detached
Other parking spaces 6
Total parking spaces 7
Property History
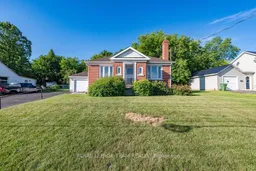 38
38
