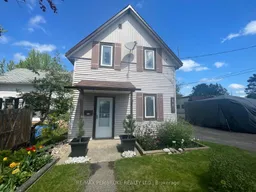Tired of paying rent? This home is perfect for a working professional/couple looking to break into the housing market without breaking the bank. It would also make a fantastic investment property for rental income. Super cute 1bed/1bath home, close to Algonquin College, with views of the Ottawa River and offers beautiful hardwood flooring and lots of windows keeping the space bright and airy. Large-eat in kitchen features laminate flooring with tons of cabinetry & countertops and access to the single garage, currently used as a workshop [garage needs a bay door]. A huge primary bedroom on upper level with dressing/sitting area and lots of closet space plus a 4pc bath main bath. Basement walls have all been spray foamed and house the laundry [theres room to relocate the laundry in the house]. Exterior space includes a huge 15x27 deck, with 10x12 gazebo, and overlooks an absolutely spectacular yard with an amazing view of the Ottawa River and Riverside Park. Perennial flowers have lovingly been placed around the home and garden creating a "park like" setting. Upgraded insulation through-out, newer windows & exterior doors [age unkn], shingles 3-5yrs, insulated garage w pellet-stove, spray foam basement, gas furnace 3yrs, central AC 2024, hwt owned.
 49
49


