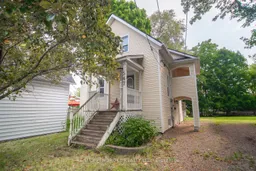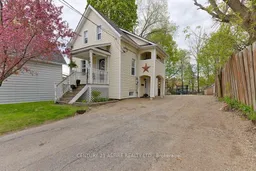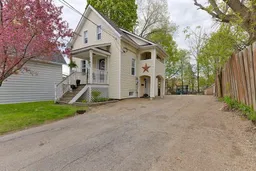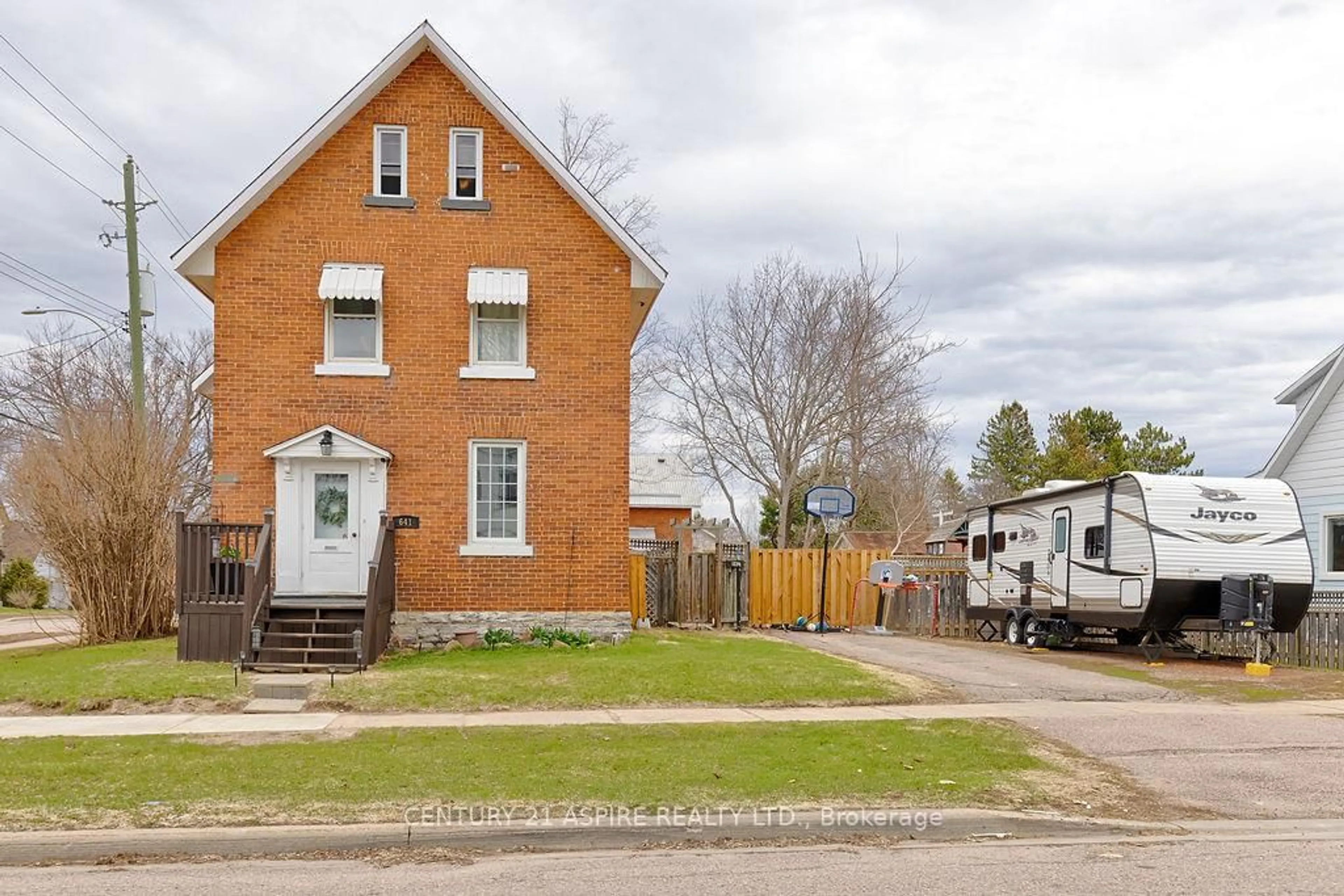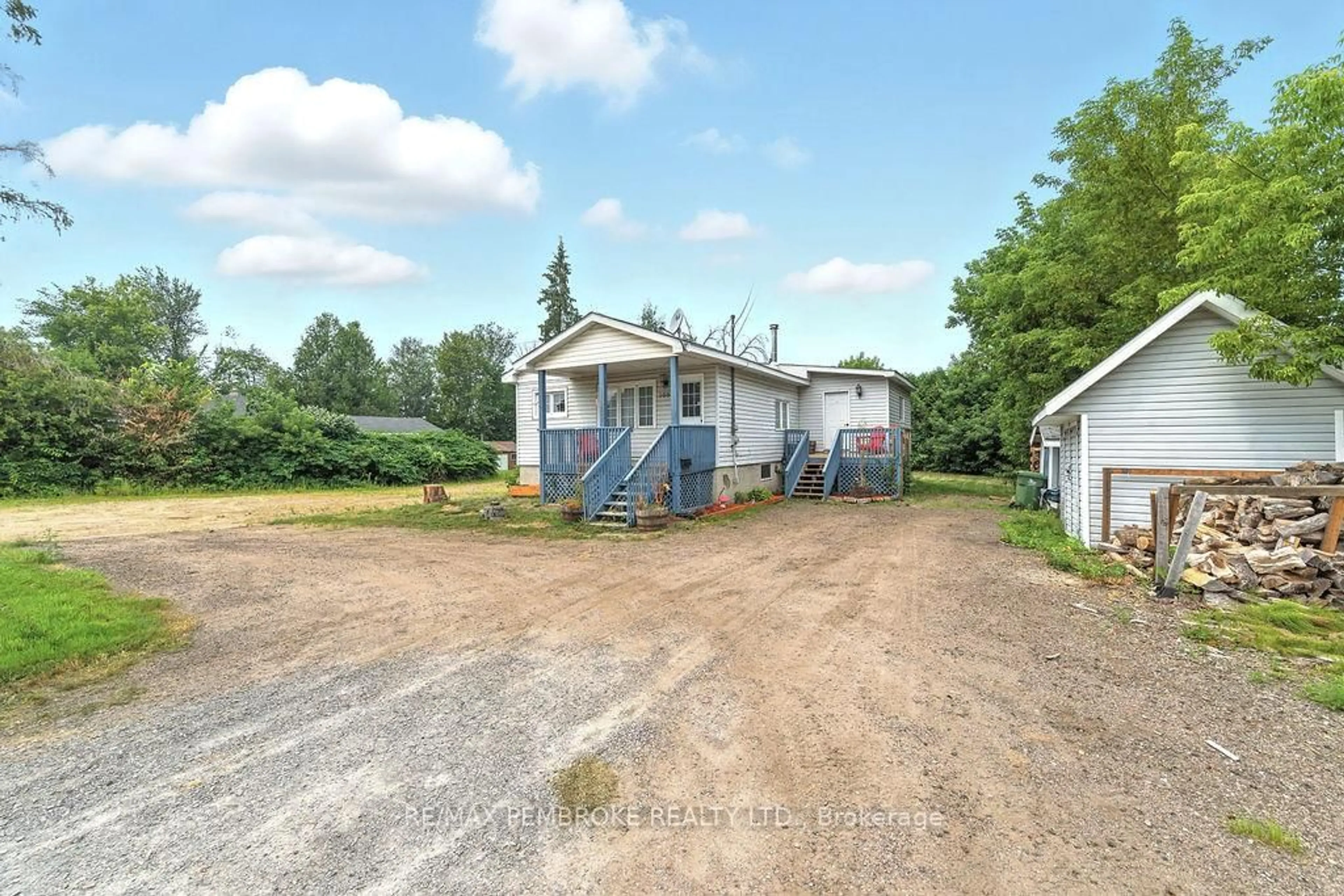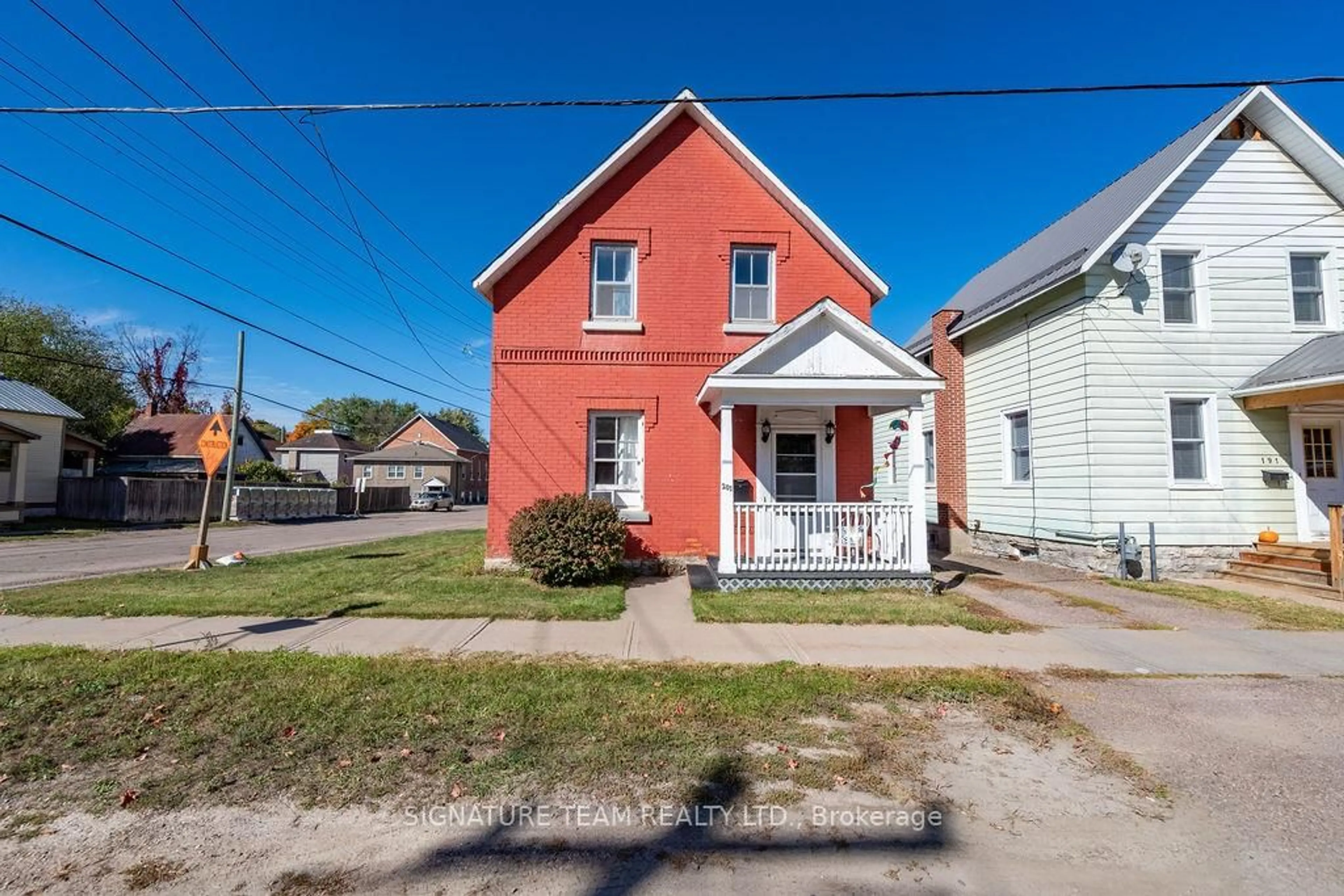WELCOME TO YOUR BEAUTIFUL NEW HOME IN A PERFECT LOCATION ONLY A FEW BLOCKS FROM THE PEMBROKE REGIONAL HOSPITAL. THIS EXCELLENT LOCATION PROVIDES EASY ACCESS TO SCHOOLS, RETIREMENT HOMES, SHOPPING, PARKS AND MORE. ENJOY A BRIGHT LIVING SPACE WITH PLENTY OF WINDOWS FOR NATURAL LIGHT. ON THE MAIN FLOOR YOU WILL FIND THE KITCHEN WITH LOTS OF CABINETRY AND AN ISLAND WITH A FARM STYLE SINK, A DINING ROOM AREA WITH A WALKOUT TO A LARGE 2 TIERED DECK, THE TOP BEING 14 BY 16 & A SPACIOUS LIVING ROOM WITH LOVELY HARDWOOD FLOORING. UPSTAIRS IS HOME TO 2 SPACIOUS BEDROOMS & A FULL CUSTOMIZED BATH WITH A TILED SHOWER. ENJOY A VERY UNIQUE CUSTOM BALCONY ON THE SECOND LEVEL A NICE SPACE TO SIT AND ENJOY NATURE. LOWER LEVEL IS FINISHED WITH A LARGE REC ROOM, ANOTHER FULL BATHROOM AND A LAUNDRY ROOM. THE SPACIOUS YARD IS FENCED AND HAS LOTS OF ROOM FOR THE WHOLE FAMILY. 2 STORAGE SHEDS PROVIDE ADDITIONAL STORAGE SPACE. THIS VERY AFFORDABLE MOVE IN READY HOME IS WAITING FOR YOU TO ENJOY. QUICK CLOSING AVAILABLE.
Inclusions: FRIDGE, STOVE, DISHWASHER, WASHER, DRYER
