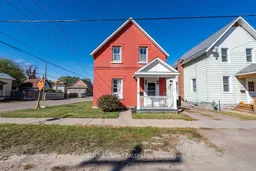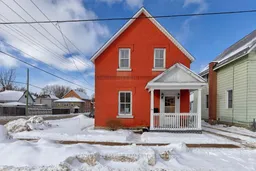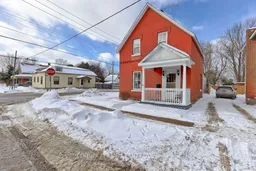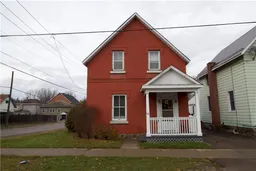Here is a great family home for the first time home buyer. Just steps from church, school, park and the down town core this three bedroom two bathroom home has lots to offer at a great price. You'll enter via a spacious foyer that opens up to a bright and spacious living room that has new flooring and paint. The living room opens up to a good sized family dining room and spacious kitchen, all very bright, super clean and freshly painted. A handy two piece bath rounds out the main floor. From the kitchen you can access the 10' x 21'2 carport, great for additional parking or kids storage and the 21'2 x 11'6 garage. You also have access to the good sized yard through a side door off the carport. Up stairs you will find three good sized bedrooms with the possibility of a fourth and a full bath. The master has the possibility of a future deck area over the carport. Super clean, freshly painted throughout, new roof in 2022 and an updated electrical panel with 200 amp service also in 2022. This is a great opportunity to get in to a competitive market at a very affordable price, book your viewing today. Quicker closing is possible but would prefer Late November.
Inclusions: Fridge, Stove, Hood Fan







