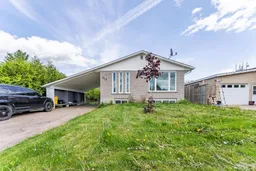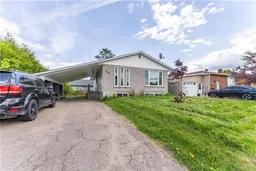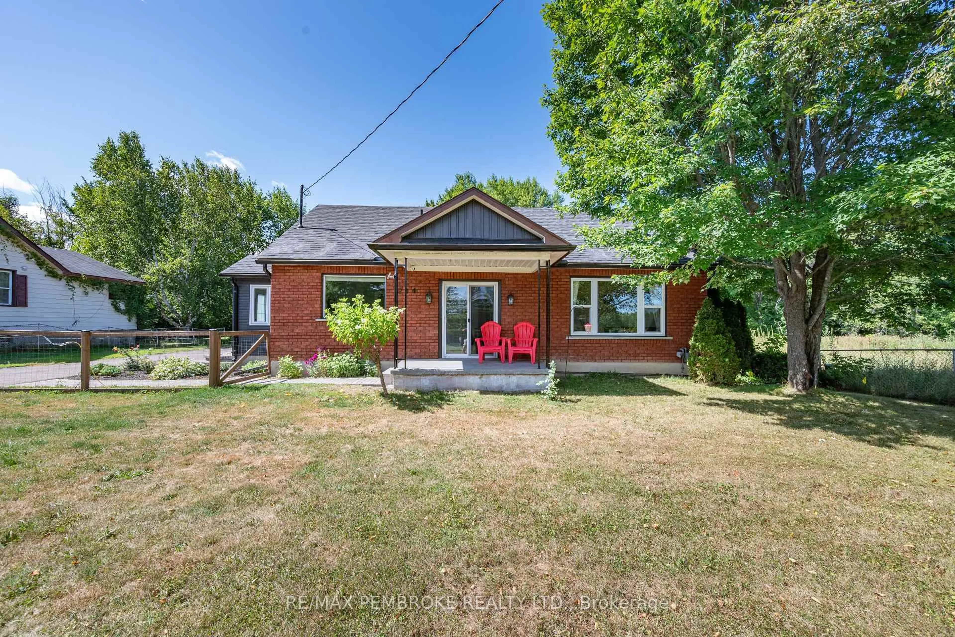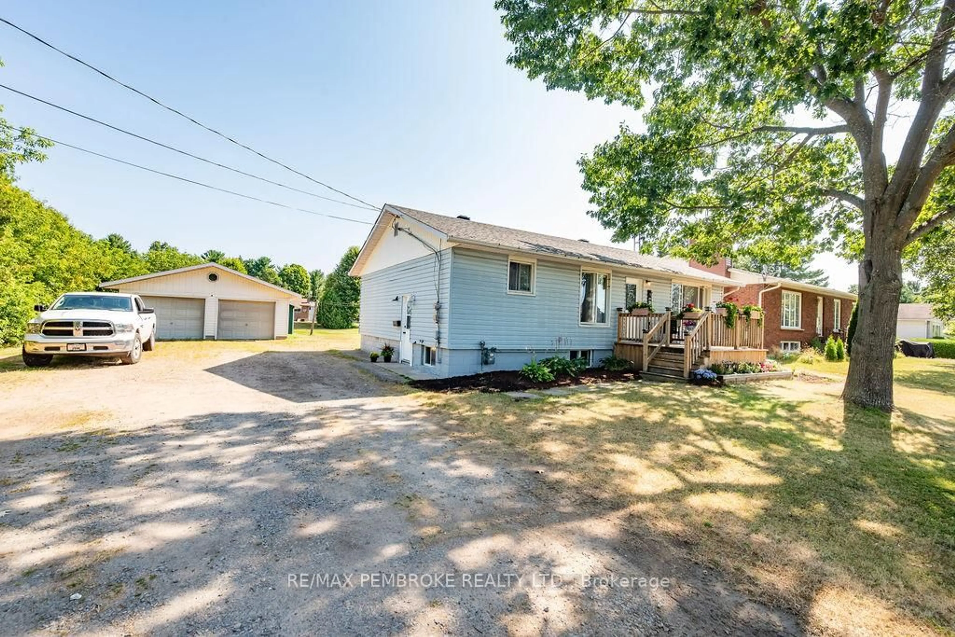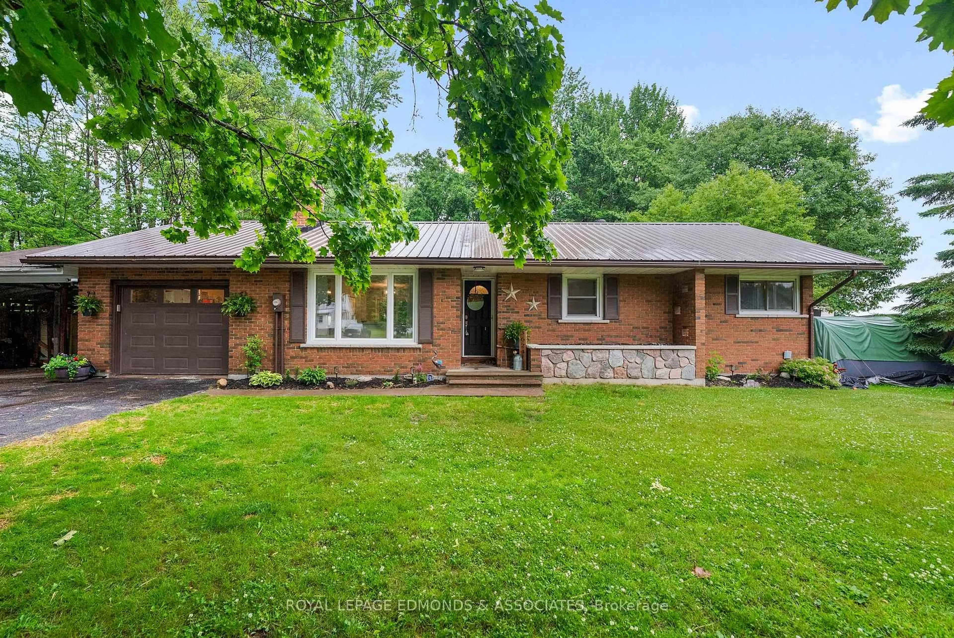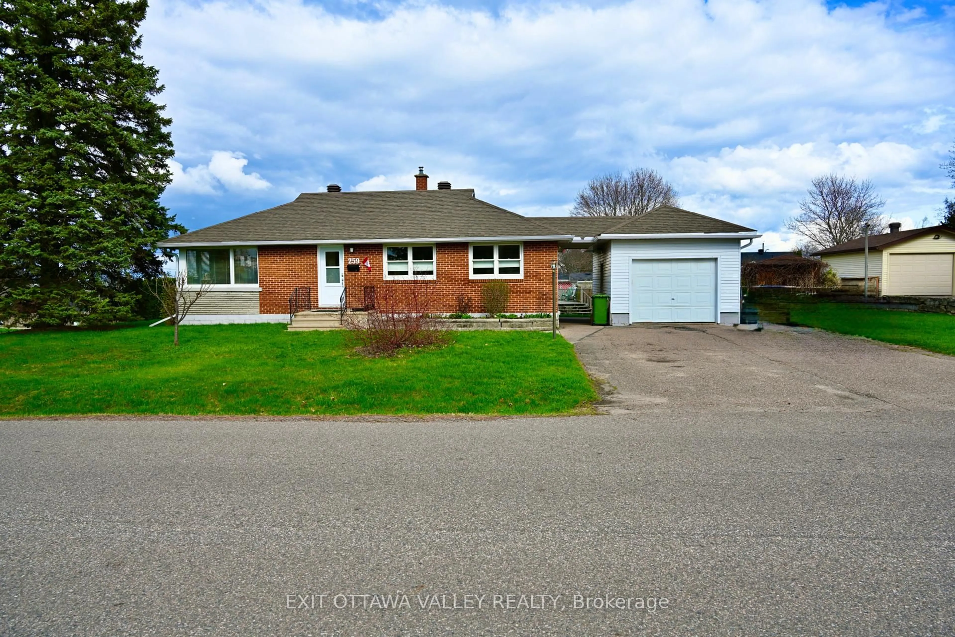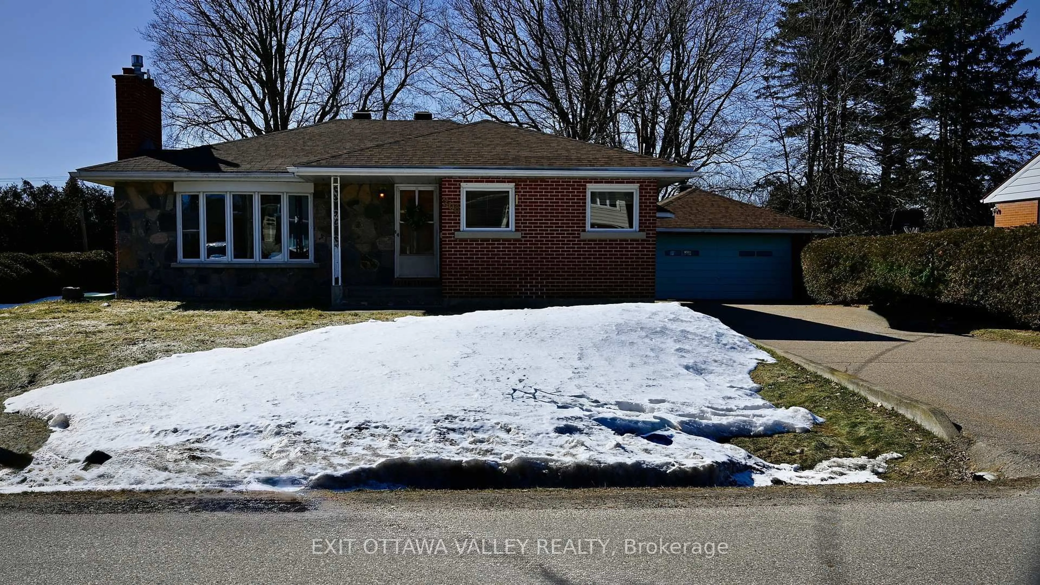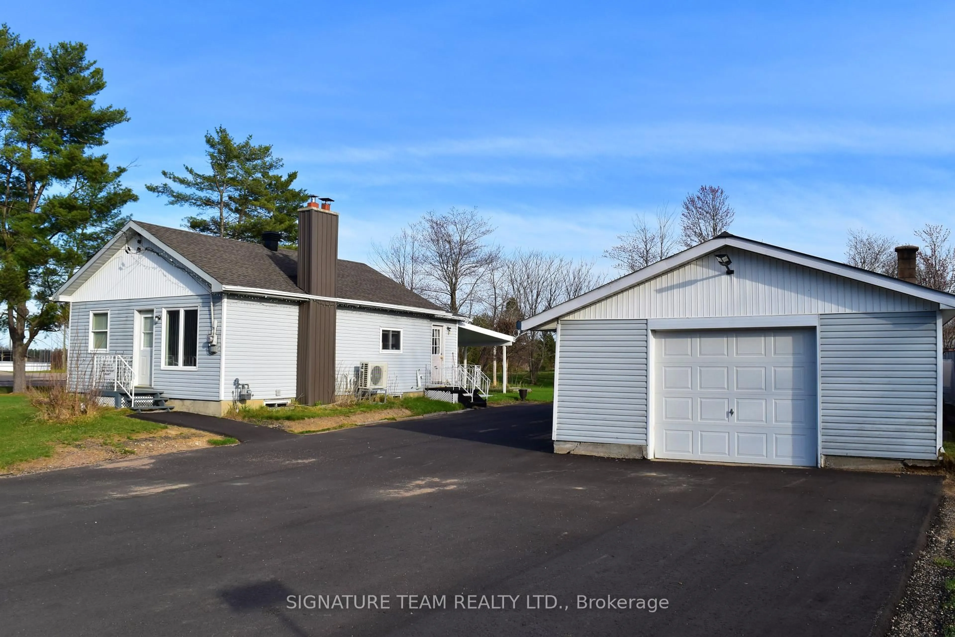Turn-key bungalow in a sought-after East End Pembroke location! This home offers plenty of recent updates for your family to enjoy. Featuring laminate and tile flooring throughout - no carpet, the main floor provides a family-friendly layout with three bedrooms and a full bathroom. A bright living room flows seamlessly into the kitchen, creating an inviting space to gather. The fully finished lower level expands your living space with a spacious rec room and an oversized 4th bedroom - perfect for guests, a home office, or a teenagers retreat. Outside, enjoy a private backyard with a wrap around deck, double-wide paved driveway, and a convenient carport. Located within walking distance to schools, the hospital, parks, the mall, and more, this home combines comfort with convenience. Currently rented at $2,600/month (tenants pay utilities) on a month to month basis, this is an excellent opportunity for investors or buyers seeking vacant possession this fall.
Inclusions: Fridge, Stove, Dishwasher, Microwave, Washer, Dryer, Window Coverings, Tv Wall Mount, Alarm System
