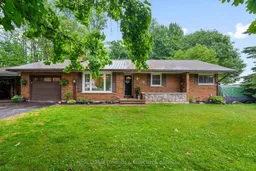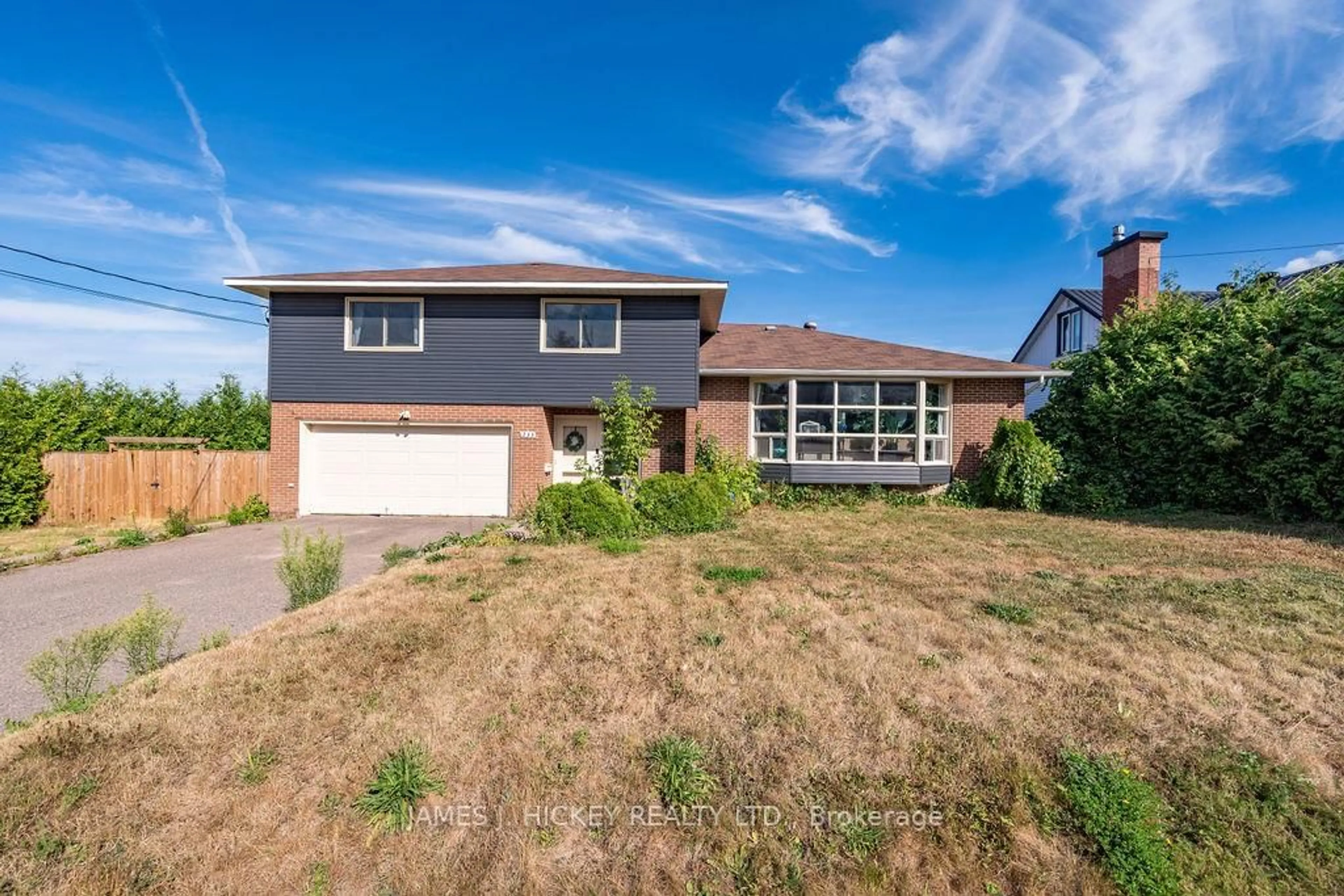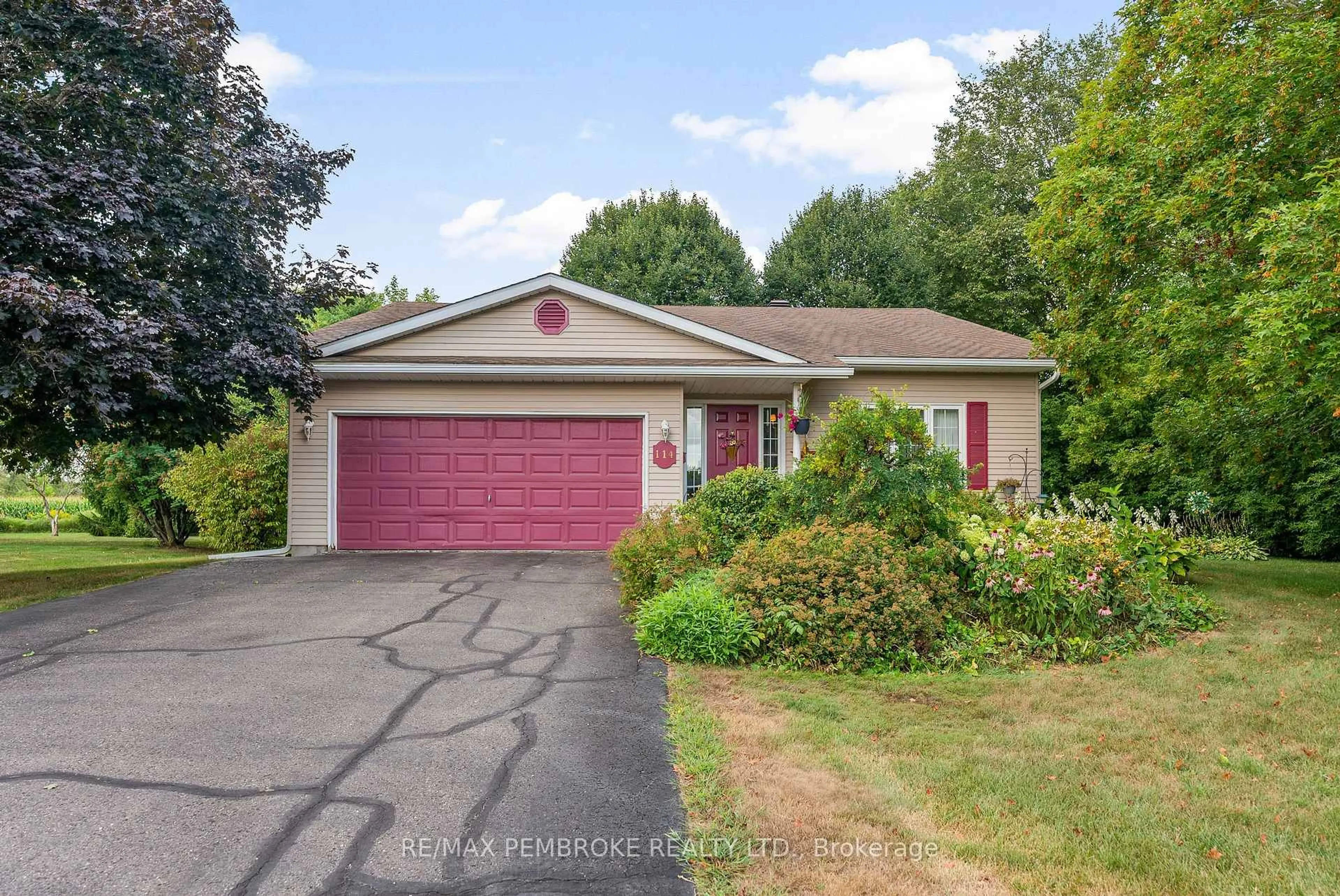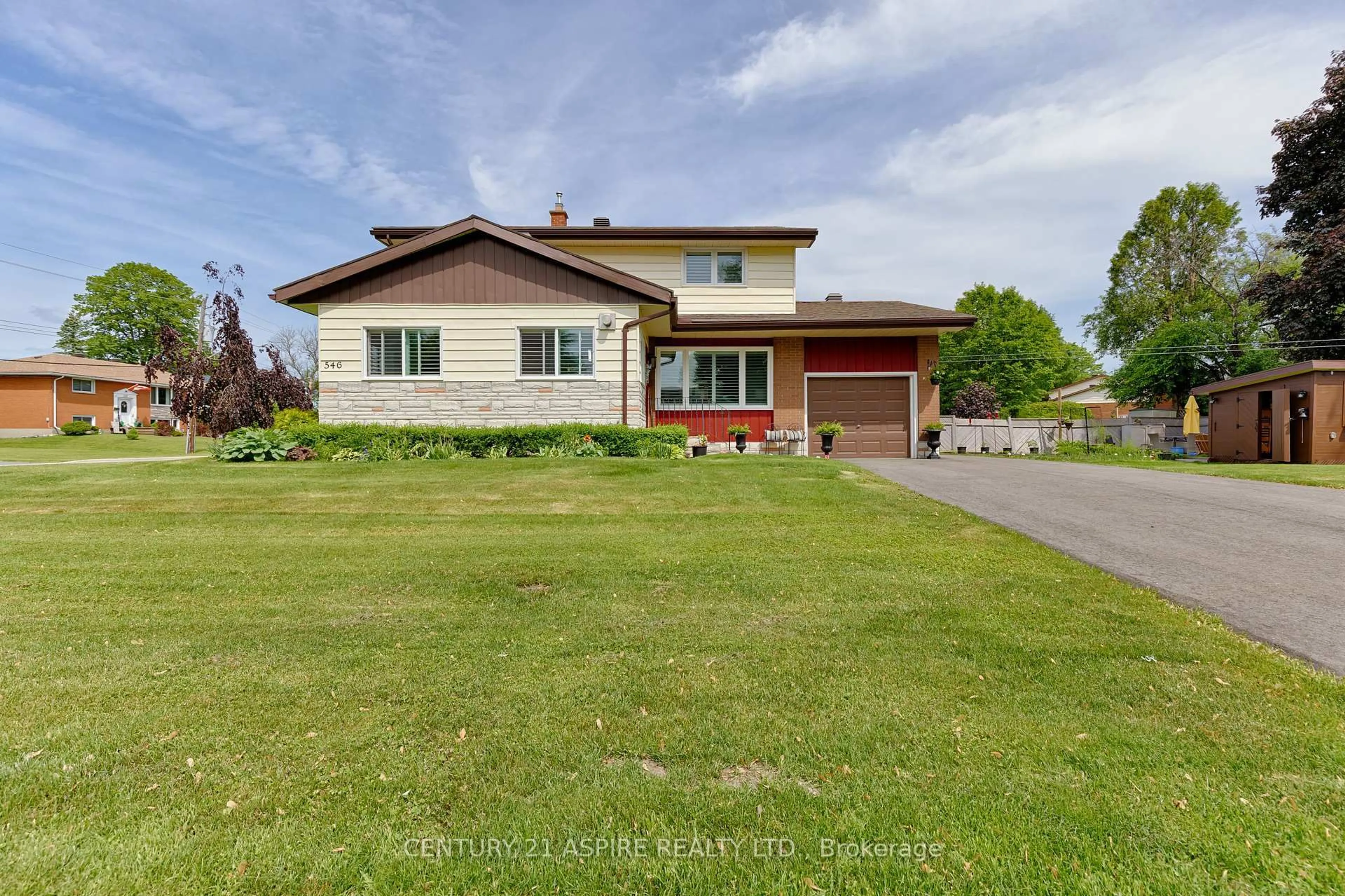This beautiful brick bungalow blends timeless charm with practical living, offering 3 generous bedrooms, 2 full bathrooms, and a layout designed for comfort and function. Nestled just minutes from Pembroke and Petawawa and steps from the Algonquin Trail, this home provides convenient access to town while enjoying a private, tree-lined setting with no rear neighbours. Inside, you'll find an open-concept living and dining area with a cozy wood-burning fireplace, perfect for entertaining or relaxing. Large windows throughout the home make for a light and bright feel that also highlights the beautiful herringbone backsplash in the kitchen. The fully finished basement extends your living space with a warm family room showcasing exposed brick, a wood stove and a dry bar with a fridge. Also in the basement is the second full bathroom which is very spacious and comes complete with built-in shelving. The large laundry room includes a wood countertop for folding and a built-in hamper storage to keep the space organized and tidy. An additional storage room with wood chute offers space for extra storage as well as convenience when stocking wood into the adjacent storage room. Before heading outside, flow through the large mudroom that connects the dining room to the garage and carport. Once outside, enjoy a new wood deck overlooking lush garden beds, a treehouse, a clothesline, and a handy shed. The attached garage and carport offer plenty of parking and storage space. Surrounded by trees and natural beauty, this property is the perfect blend of privacy, charm, and location. 24 hours irrevocable on all offers.
Inclusions: Fridge, Stove, Dishwasher, Built-in Microwave, Washer, Dryer, Bar Fridge
 50
50





