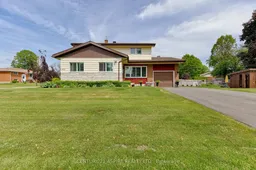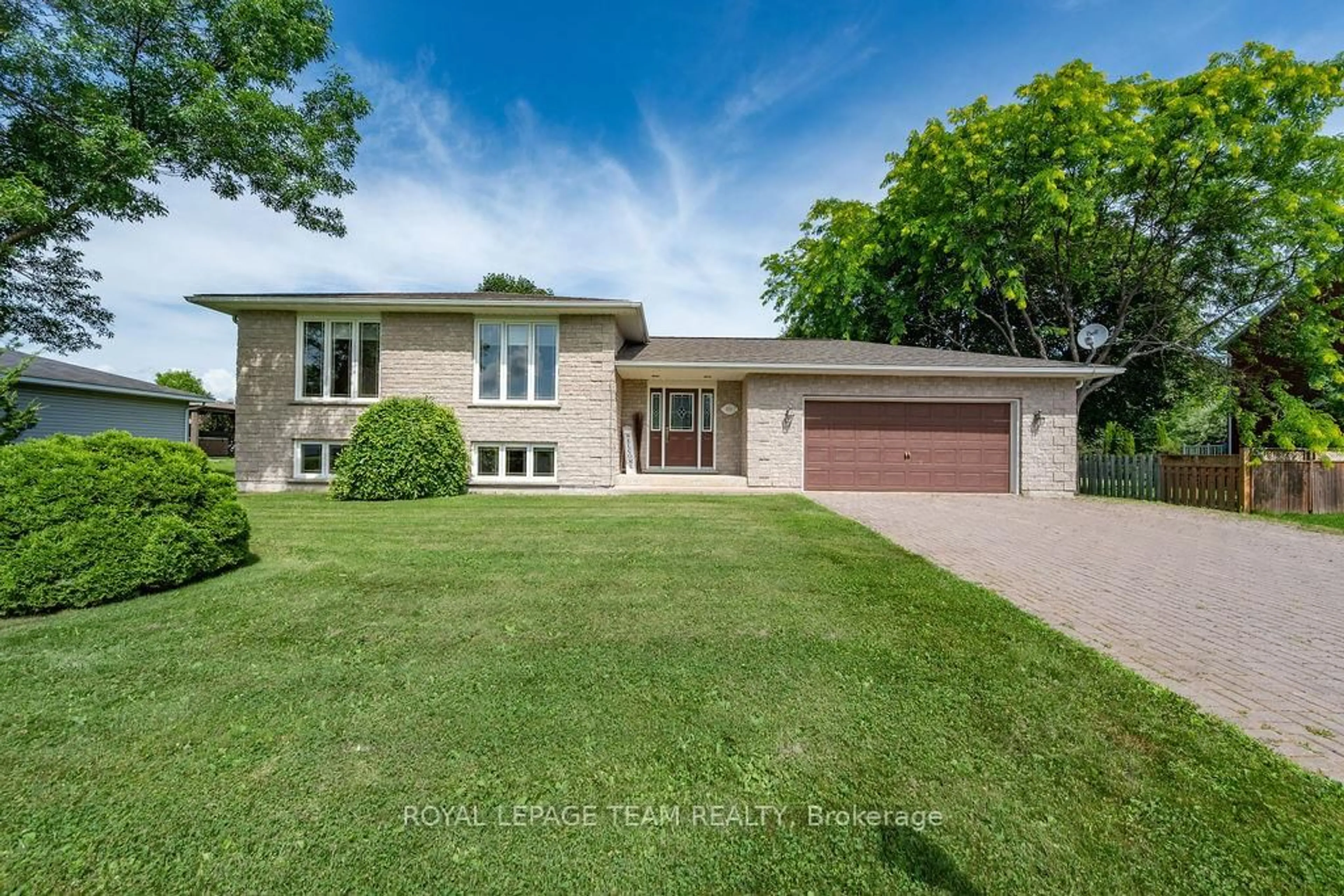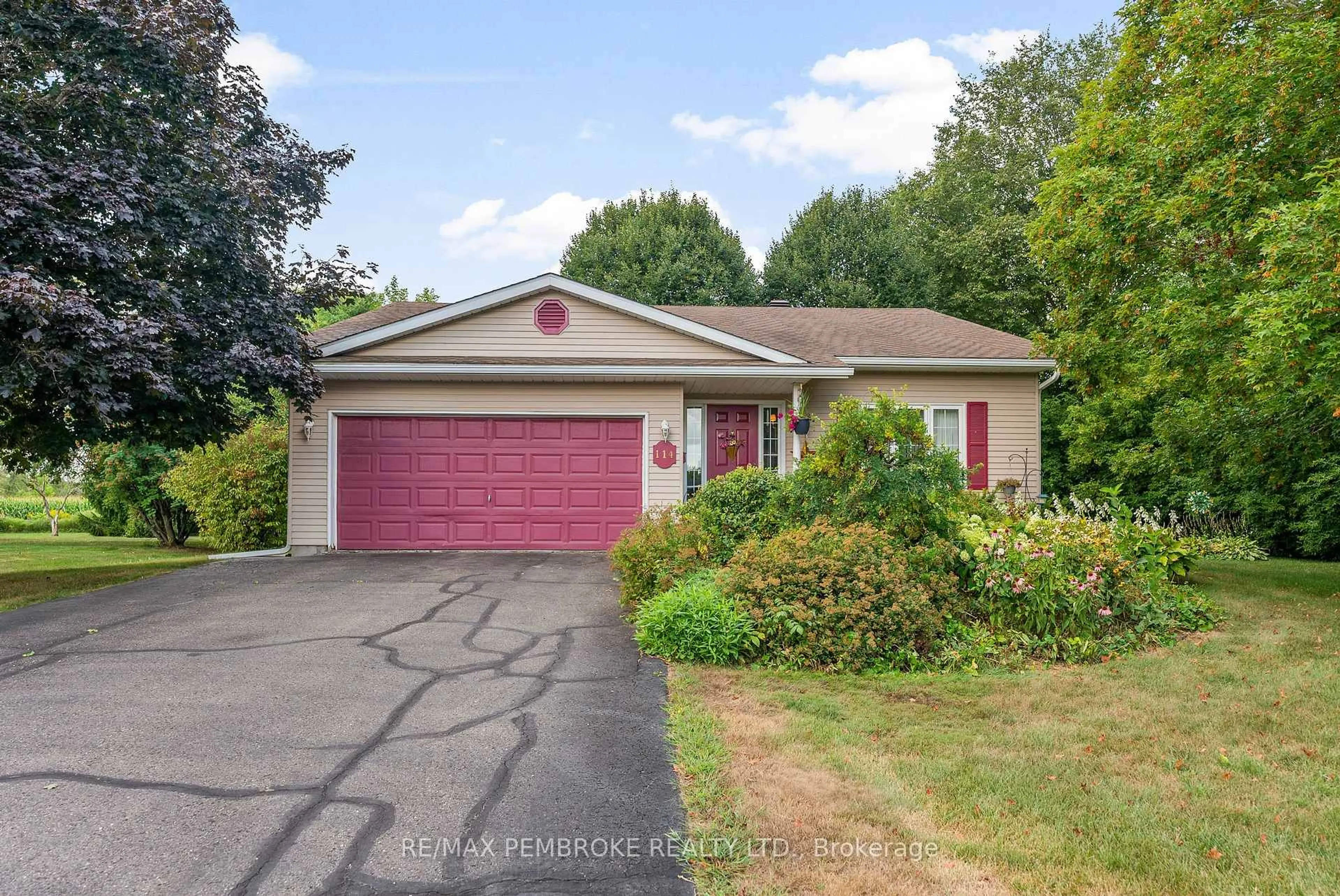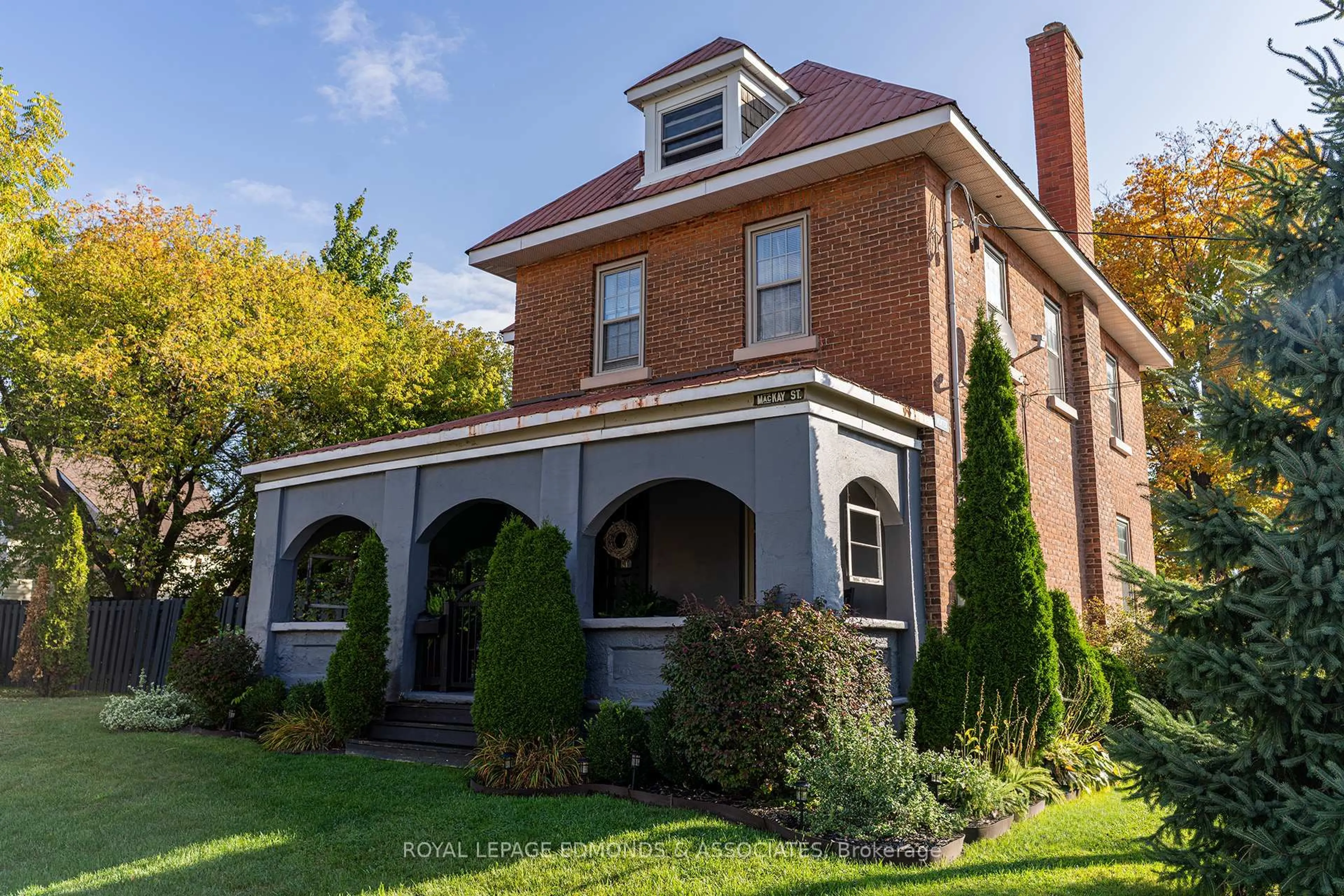Lovingly cared for and exceptionally maintained, this charming family home is located in the desirable east end of Pembroke. Offering four spacious bedrooms upstairs and a well-designed main floor, theres plenty of room for the whole family to live and grow. The recently updated kitchen boasts granite countertops, modern finishes, ample cabinetry, new appliances, and generous prep spaceperfect for everyday meals or entertaining. Throughout the home, a mix of hardwood and luxury vinyl plank flooring ensures a clean, stylish, and low-maintenance interior. California shutters throughout the home add an elegant touch and provide excellent light control and privacy. The main floor includes a convenient powder room, while the second level features a fully renovated 4-piece bathroom complete with a relaxing soaker tub. A bright and cozy four-season sunroom with a gas fireplace adds even more year-round living space. The lower-level rec room provides versatility - ideal for a play area, home office, or media room. Outside, enjoy a spacious and beautifully landscaped yard with mature trees, vibrant flower beds, and an abundant vegetable garden. Set in a family-friendly neighbourhood close to schools, the hospital, and shopping, this home blends warmth, comfort, and everyday convenience.
Inclusions: Fridge, stove, dishwasher, washer, dryer, microwave, window coverings
 43
43





