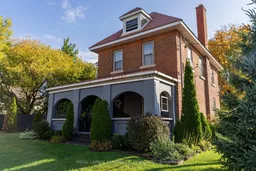Step into timeless elegance with this all-brick Victorian home perfectly situated on a prominent corner lot right in the heart of Pembroke. Combining old-world charm with modern updates, this property is sure to impress inside and out. From the moment you arrive, you will notice the curb appeal this stately home offers. The fully fenced backyard provides both privacy and space for entertaining, while the attached double car garage is insulated and heated ideal for year-round use. Inside, the main floor has been tastefully renovated to meet todays lifestyle. The stunning kitchen features stainless steel appliances, granite countertops, and soft-close cabinetry, offering both beauty and function. Off the kitchen, the open-concept dining area flows seamlessly into the bright and inviting living room, perfect for gatherings with family and friends. A sleek, ultra-modern office and convenient half bathroom complete this level. Upstairs, you will find three spacious bedrooms and a thoughtfully designed 4-piece bathroom, complete with a stackable laundry area for added convenience. The highlight of the second floor is undoubtedly the massive primary suite, offering his-and-her closets and a stylish ensuite bathroom, featuring a corner tiled shower. But the showstopper doesn't stop there, this home also boasts a fully finished loft space. Whether you envision it as a playroom, studio, home gym, or entertainment lounge, the possibilities are endless. The basement provides excellent storage and was spray-foamed in 2016, ensuring comfort and efficiency. Conveniently located within walking distance to shops, schools, restaurants, and parks, all while maintaining the charm and character of a true Victorian beauty. Book your showing today!
Inclusions: Fridge, Stove, Dishwasher, Microwave/Hood Fan, Washer, Dryer,
 47
47


