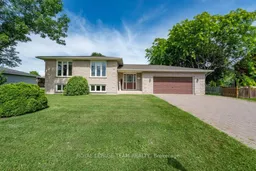Welcome to this beautifully maintained home offering comfort, functionality, and impressive curb appeal in a desirable neighborhood. Step inside to a spacious front foyer with convenient main floor laundry, setting the tone for the thoughtful layout throughout. The main level features two generously sized bedrooms, perfect for family living or hosting guests. Enjoy the bright and inviting kitchen, complete with a center island thats ideal for meal prep and entertaining. The open-concept design flows seamlessly with hard surface flooring throughout the main floor, adding both style and durability. Downstairs, the fully finished lower level offers a large rec room, highlighted by a cozy gas fireplace perfect for relaxing evenings or movie nights. A third spacious bedroom and 3-pc bathroom in the basement provides additional living space for a growing family, home office, or hobby area. Outside, the home boasts a full stone exterior and a stunning interlock driveway that enhances its elegant curb appeal. The oversized 24' x 26' attached garage provides ample space for vehicle, storage, or a workshop. Never need to worry about power outages, this home has a whole home generator!Situated on a spacious lot, theres plenty of room to enjoy outdoor activities or gardening. Located in a quiet and friendly neighbourhood, this home truly has it all comfort, style, and space. Don't miss your chance to make it yours!
Inclusions: Washer, Dryer, Fridge, Stove, Dishwasher, Microwave/hoodfan. Generator.
 34
34


