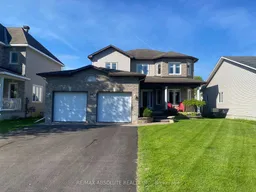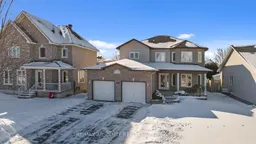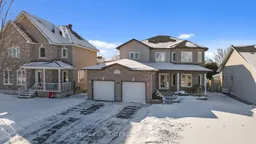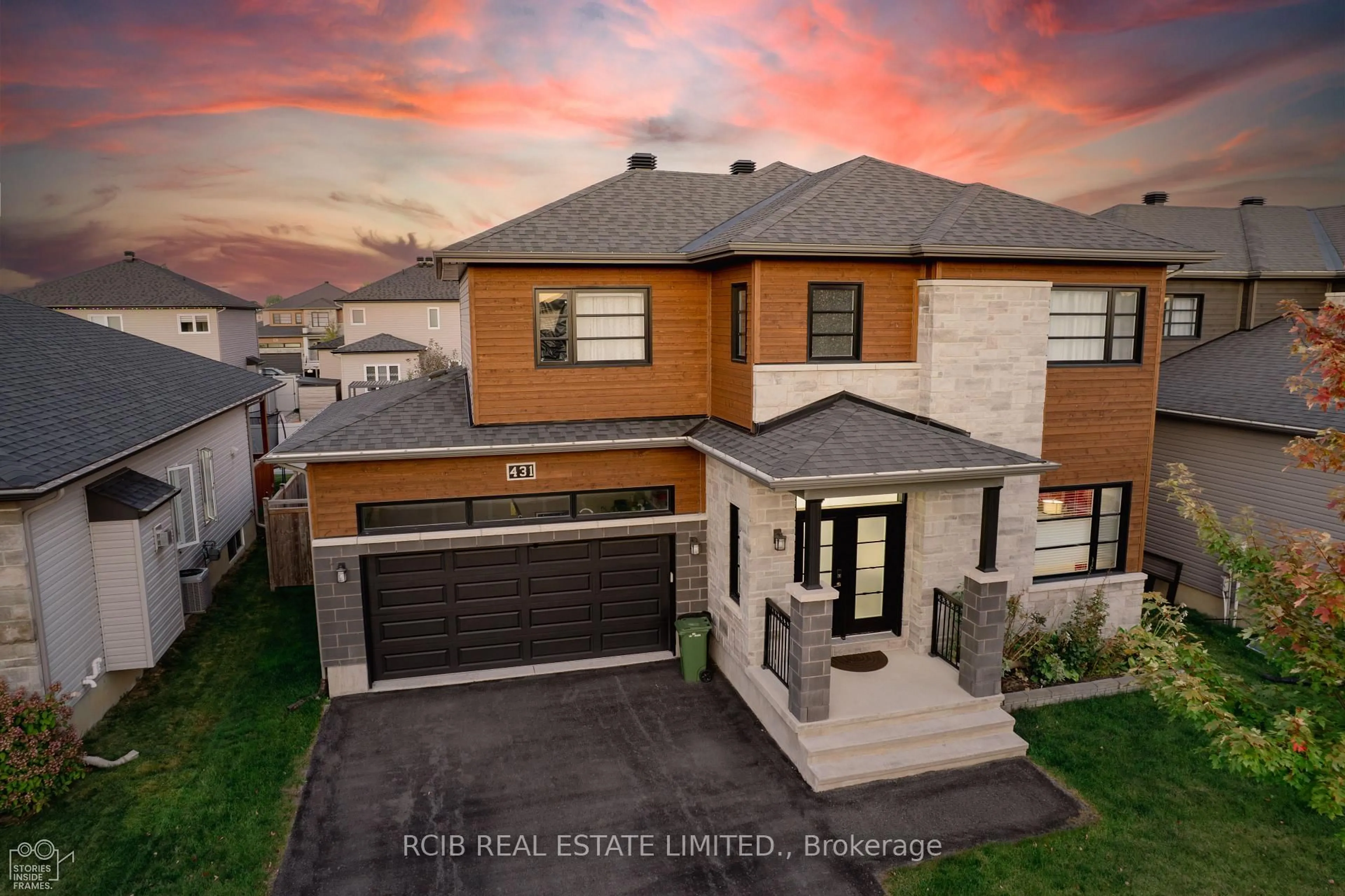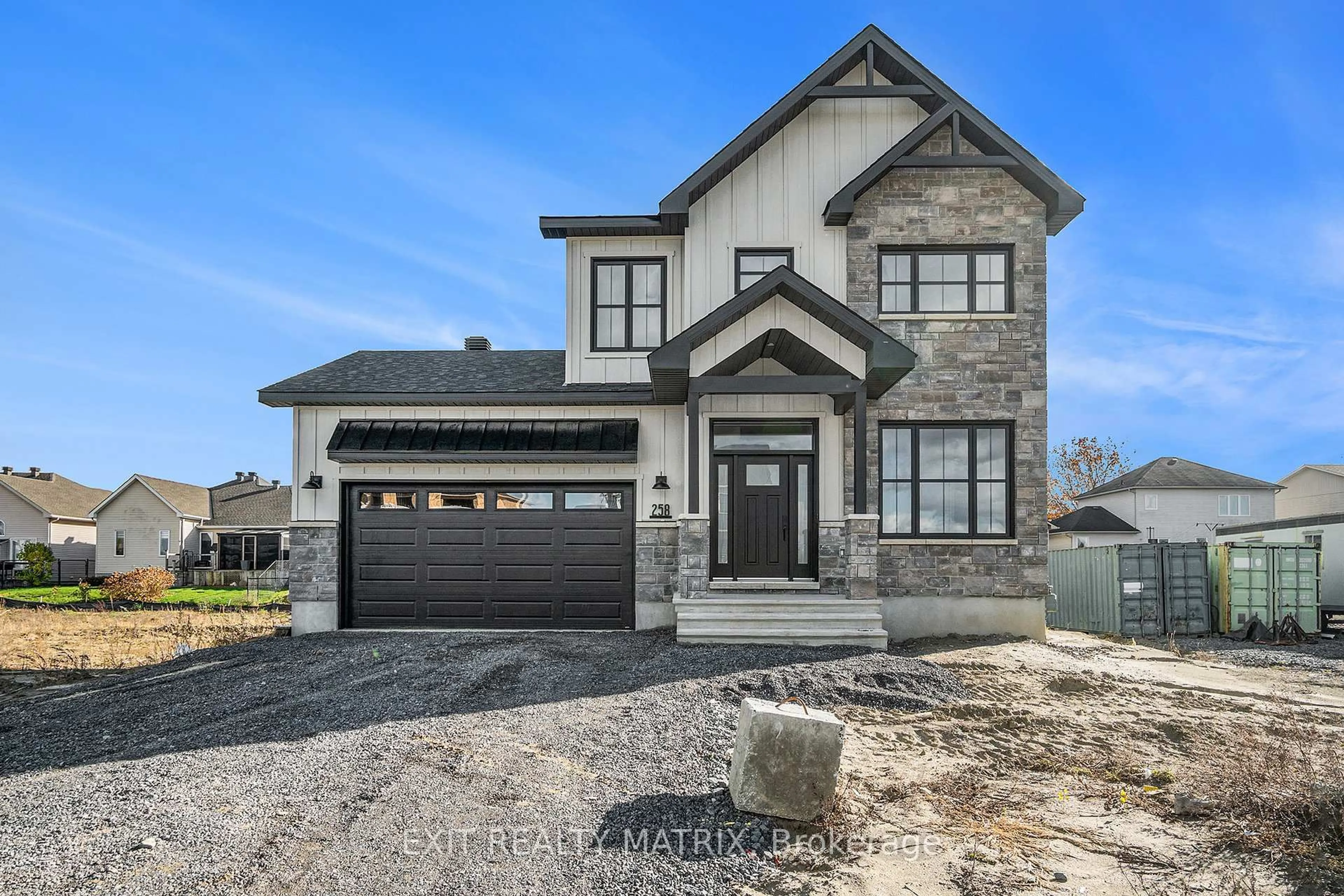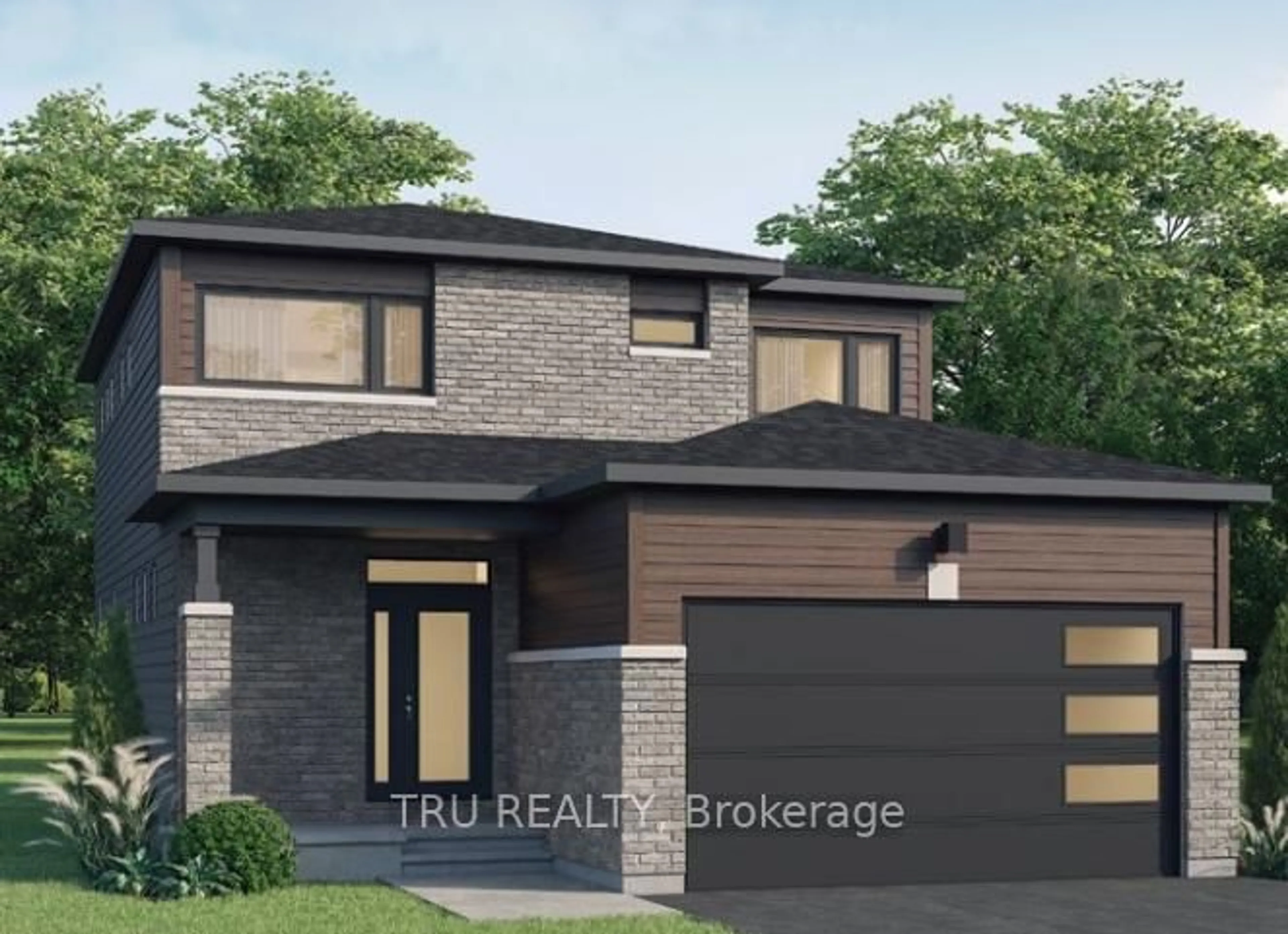72 Radisson Drive is situated approximately 30 minutes from downtown Ottawa in the quiet town of Embrun running along the Castor River. Upon arrival, you are welcomed by the extensive interlock walkway, stairs, garden beds and landscaping. Once inside, you are greeted by the homes traditional style floor plan where the principal rooms are centered around it's gorgeous hardwood stairwell. Formal living and dining spaces, a large eat-in kitchen boosting ample amounts of cupboard and cabinet space and patio doors leading to the backyard oasis and a family room with its large picture window and cozy gas fireplace. This level is complete with a 2-piece restroom and a laundry/mudroom that offers direct access to the double car garage. The upper level offers a large open and spacious hallway that overlooks the staircase, the primary bedroom retreat with 4-piece ensuite including a separate double shower and large jet-tub and a walk-in closet, 3 guest bedrooms that offer plenty of space for the growing family and 3-piece main washroom. The fully finished lower level only increases the livable space and consists of a large recreation room and den but without compromising on storage. The southwest facing backyard gets tons of sunshine, is fully fenced with cedar shrubs along the back portion for that extra bit of privacy, an interlock patio, wood deck, gazebo, above ground pool, and a garden shed for your lawncare and pool equipment.
Inclusions: Refrigerator, Stove, Dishwasher, Hood Fan, Washer, Dryer, Drapes and Drapery Tracks, Window Blinds, Auto-Garage Door Opener, Central Vacuum, Above Ground Pool and Related Equipment, Gazebo and Garden Shed
