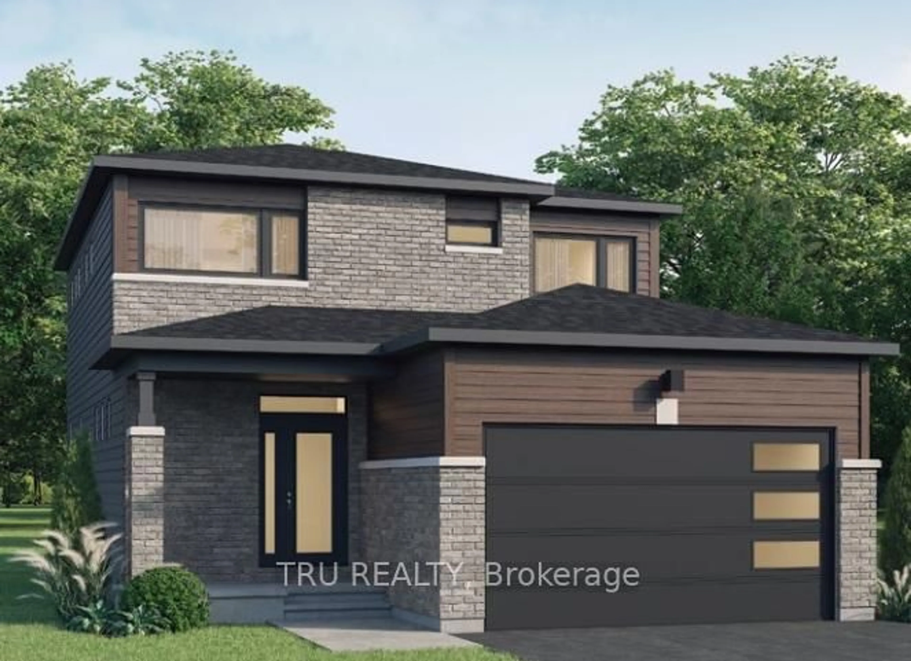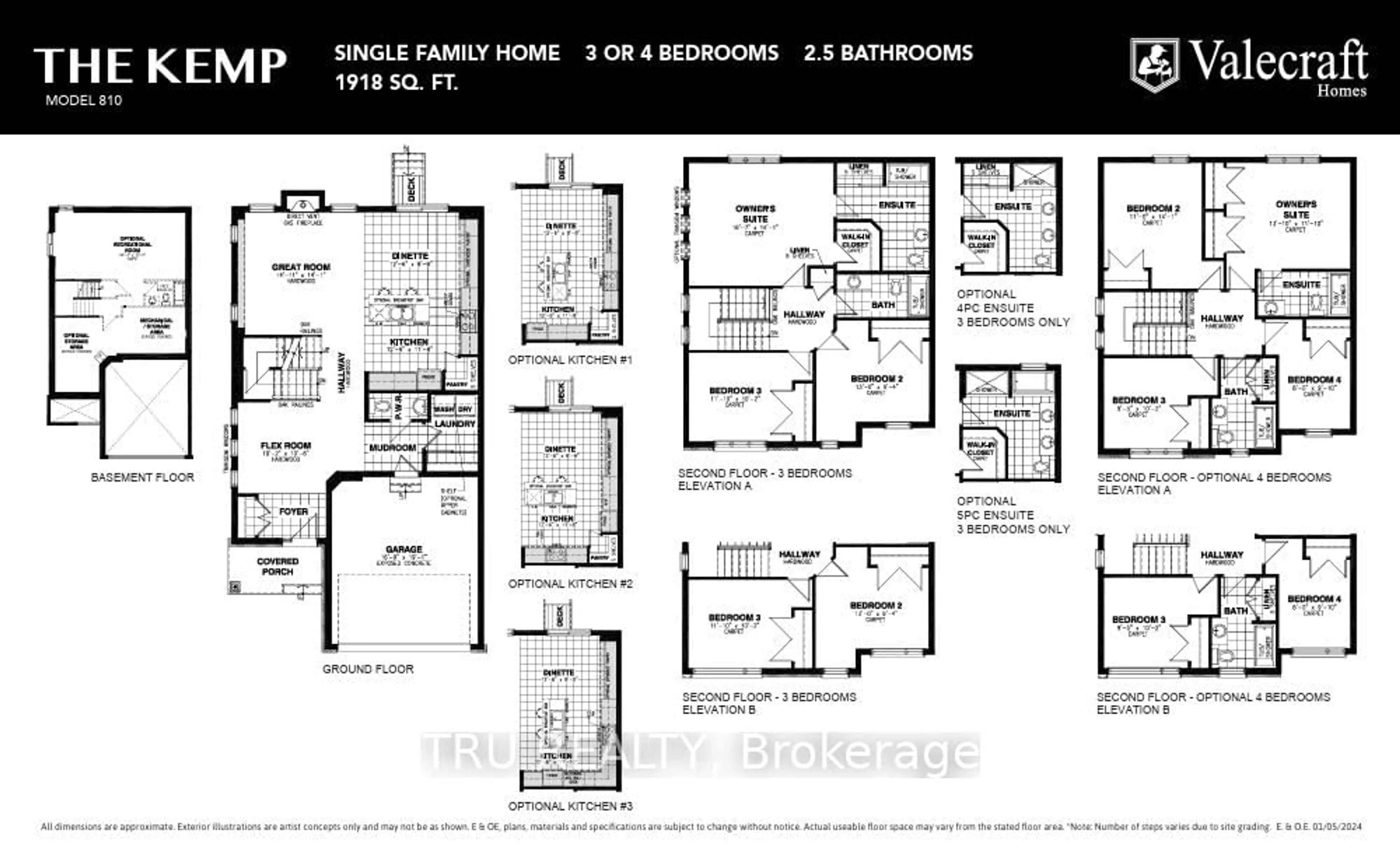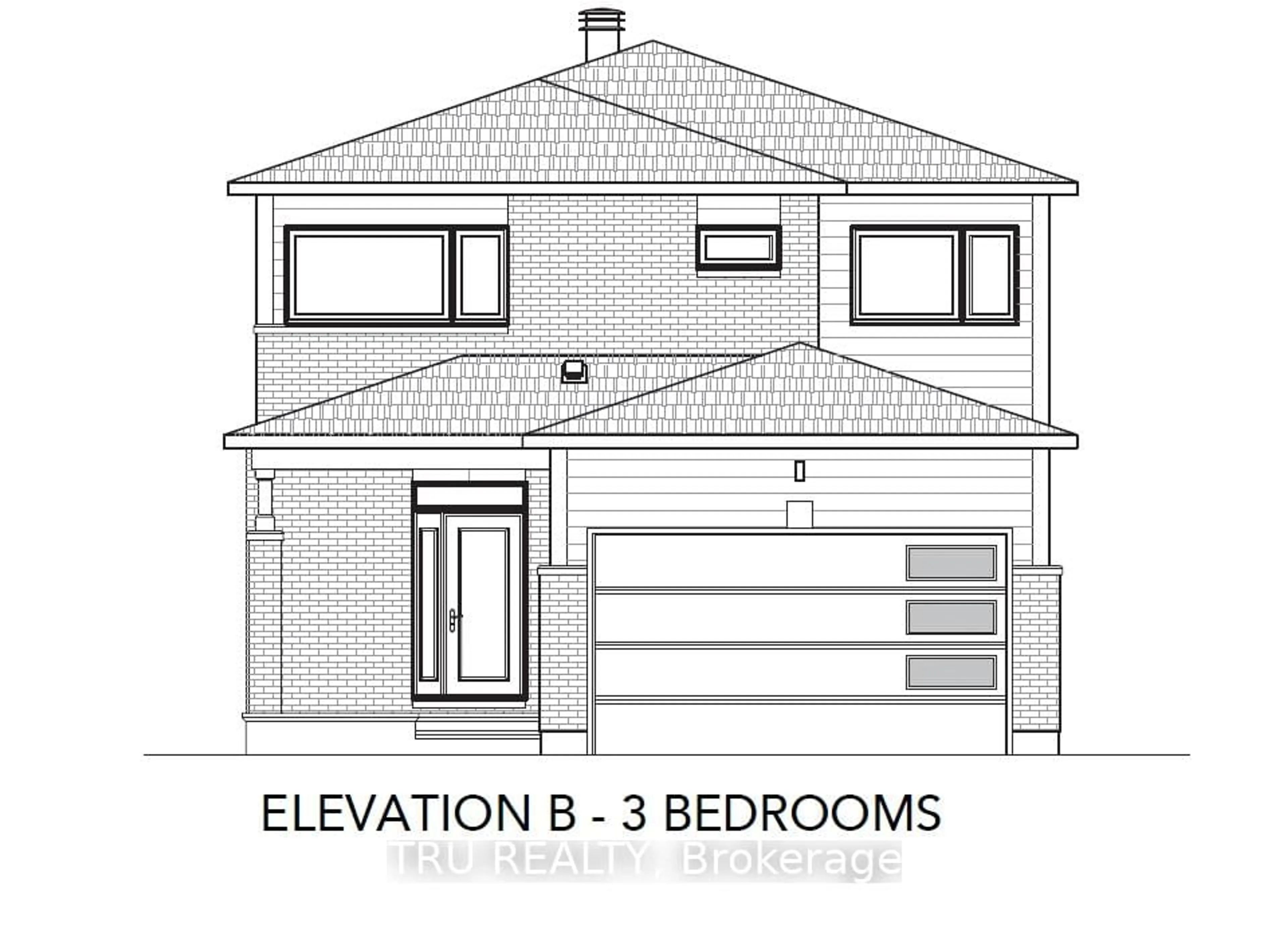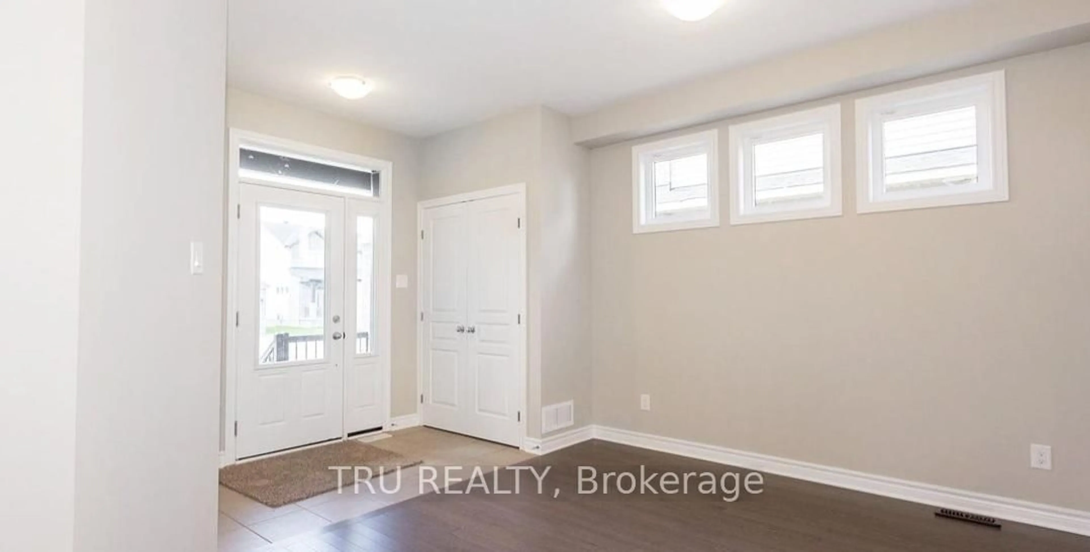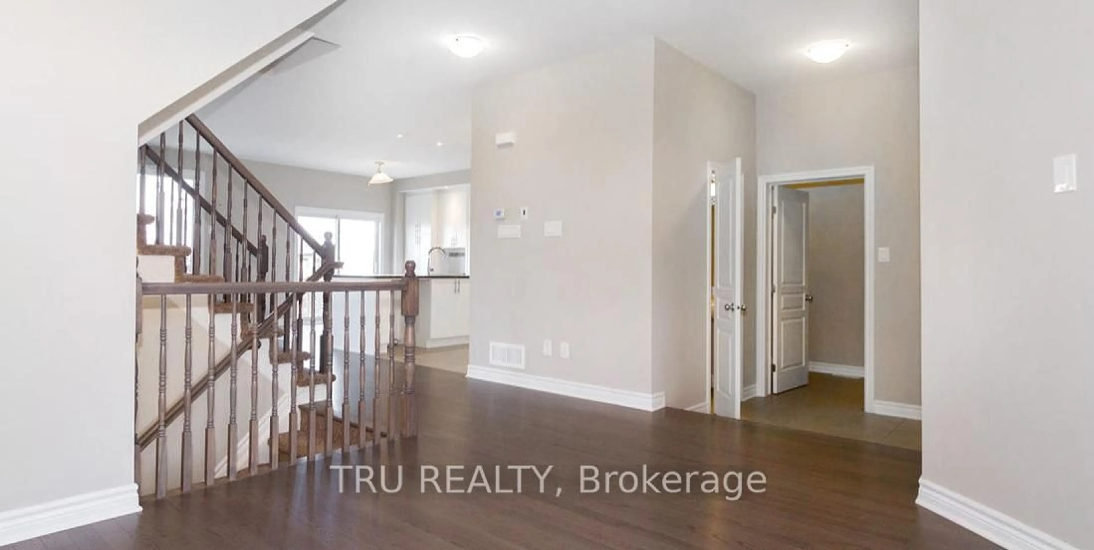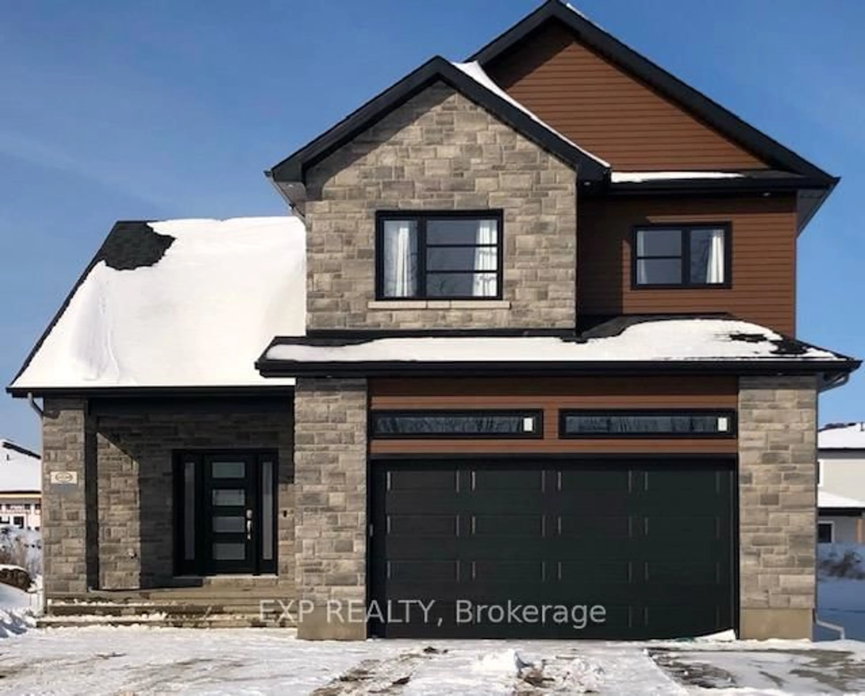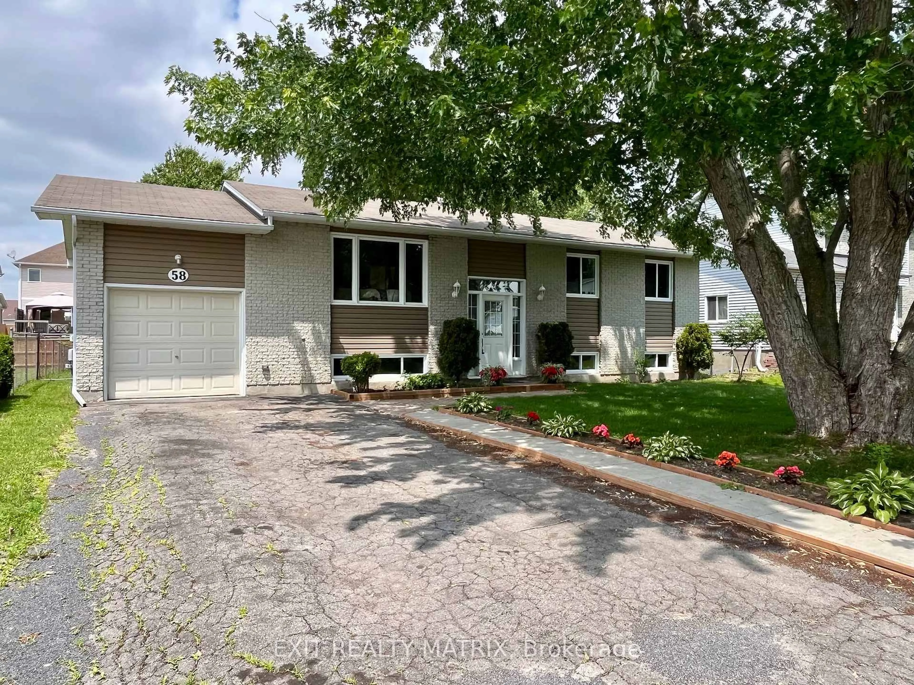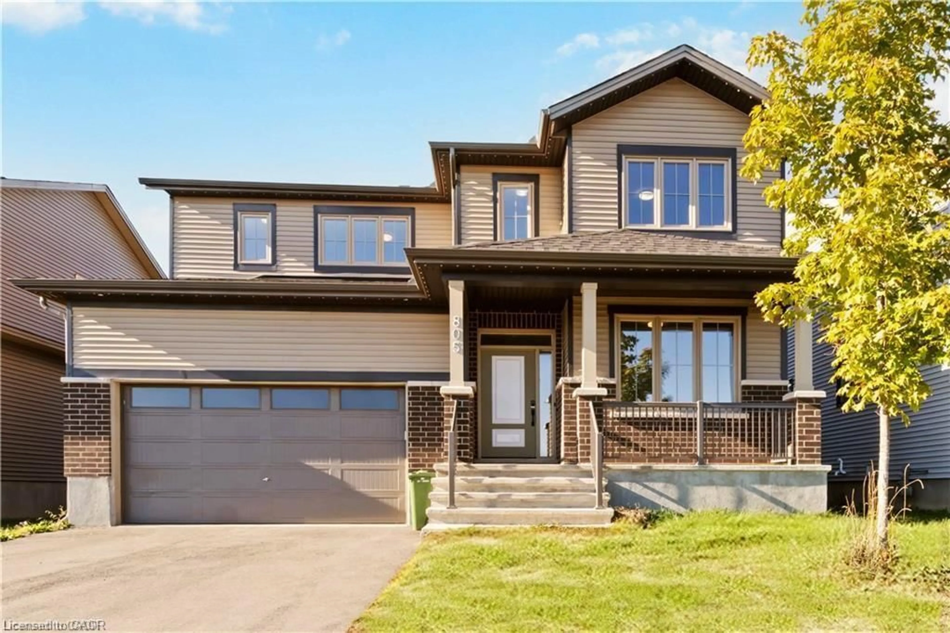931 Cologne St, Russell, Ontario K0A 1W0
Contact us about this property
Highlights
Estimated valueThis is the price Wahi expects this property to sell for.
The calculation is powered by our Instant Home Value Estimate, which uses current market and property price trends to estimate your home’s value with a 90% accuracy rate.Not available
Price/Sqft$460/sqft
Monthly cost
Open Calculator
Description
Valecraft Homes presents The Kemp, a breathtaking 2-storey home nestled in the heart of Embrun! This remarkable 3-bed/2.5-bath home is situated in the highly sought after 'Place St Thomas' neighborhood, offering its future homeowners a serene retreat, and a host of high-end features. Walking in, the bright foyer leads to an open-concept great room w/ fireplace, dining, and kitchen area. The upgraded kitchen is equipped with ample cabinetry, walk-in pantry, and large island. The main floor also features a convenient mudroom w/laundry area, powder room, and access to the 2-car garage. The 2nd floor offers 3 generous bedrooms & 2-full baths, including the primary ensuite with walk-in closet. The private ensuite features double sinks and a beautiful walk-in shower. The unspoiled basement comes w/a 3-pce plumbing rough-in, ready for you to customize your dream space. Enjoy the many perks that Embrun has to offer: great schools, sports complexes, walking trails, groceries, thriving local businesses, green space, sense of community, and so much more! Currently under construction and set for move-in in early 2026, The Kemp is a showcase of Valecraft's commitment to quality and craftsmanship. Visit our sales center at 944 Lucerne Drive for more information. Note: Pictures are from previously built Kemp models.
Property Details
Interior
Features
2nd Floor
Primary
16.7 x 14.12nd Br
13.0 x 9.43rd Br
11.1 x 10.2Bathroom
11.0 x 5.0Ceramic Floor / 3 Pc Bath
Exterior
Features
Parking
Garage spaces 2
Garage type Attached
Other parking spaces 2
Total parking spaces 4
Property History
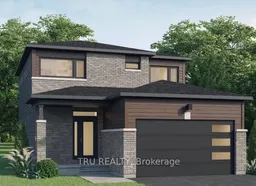 15
15
