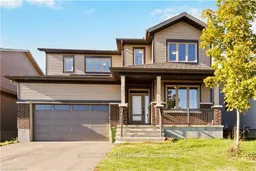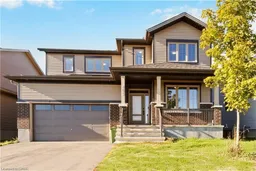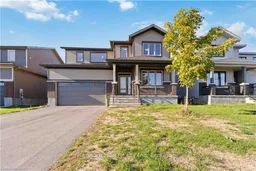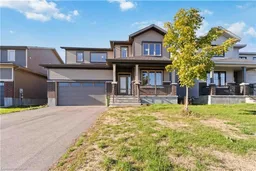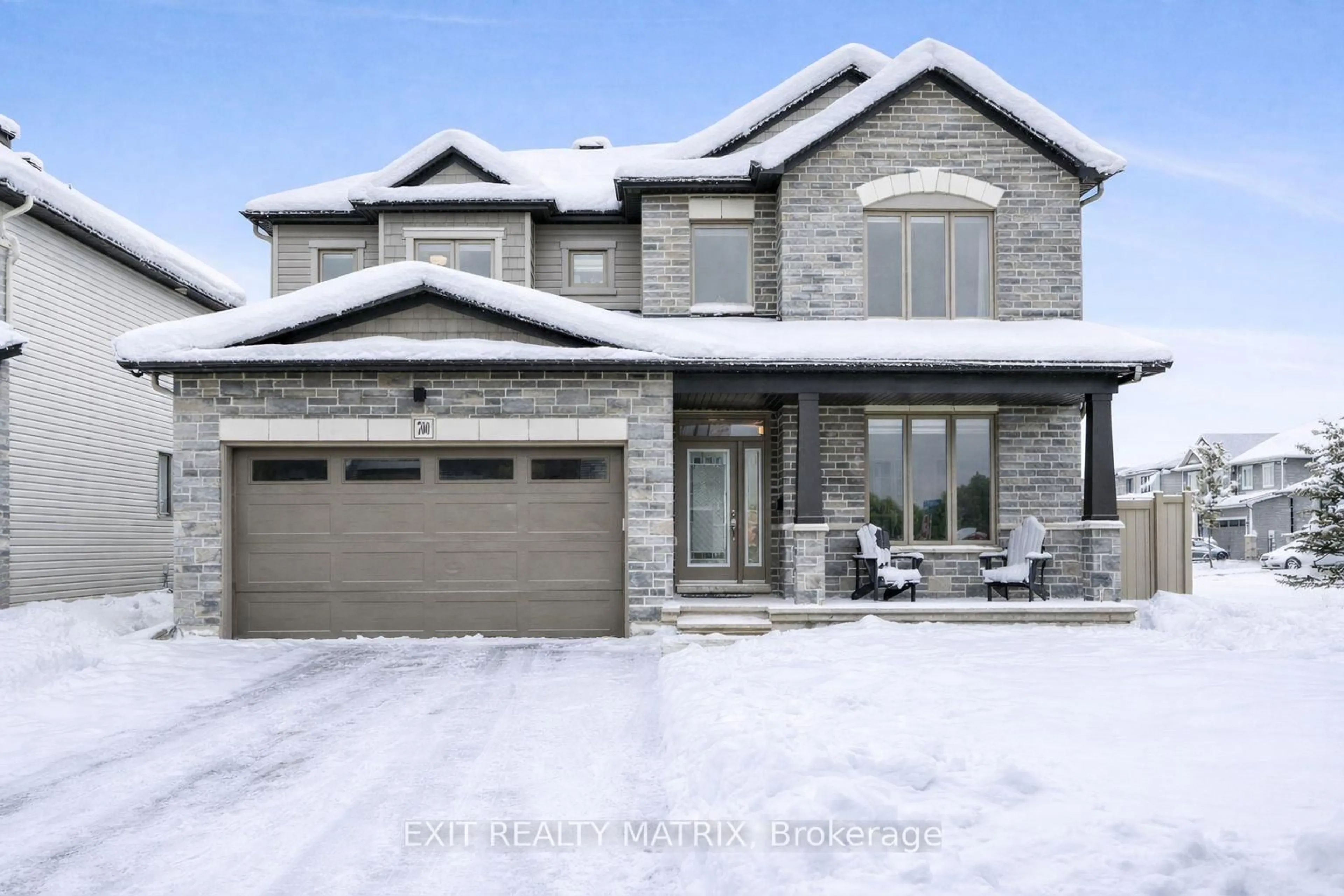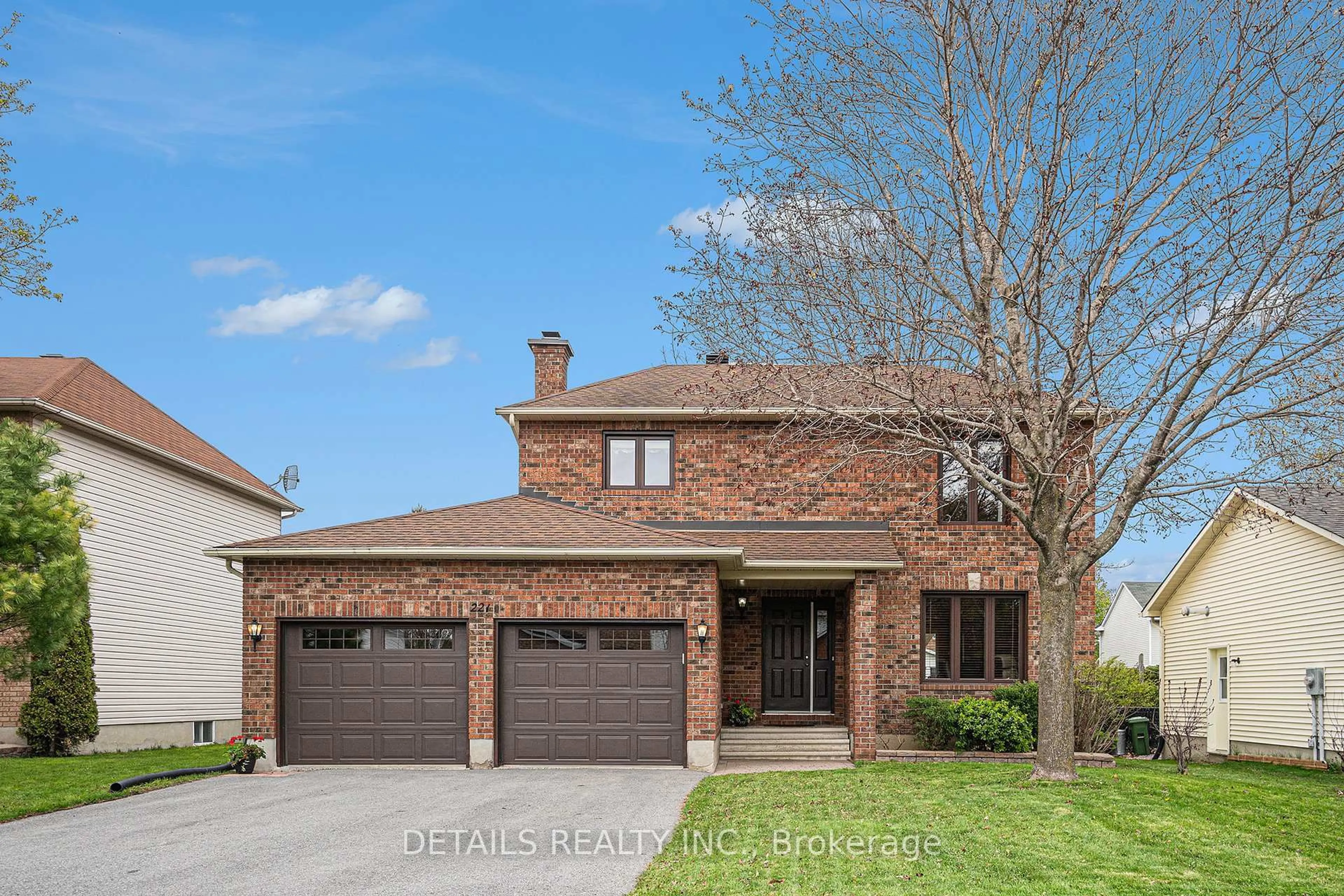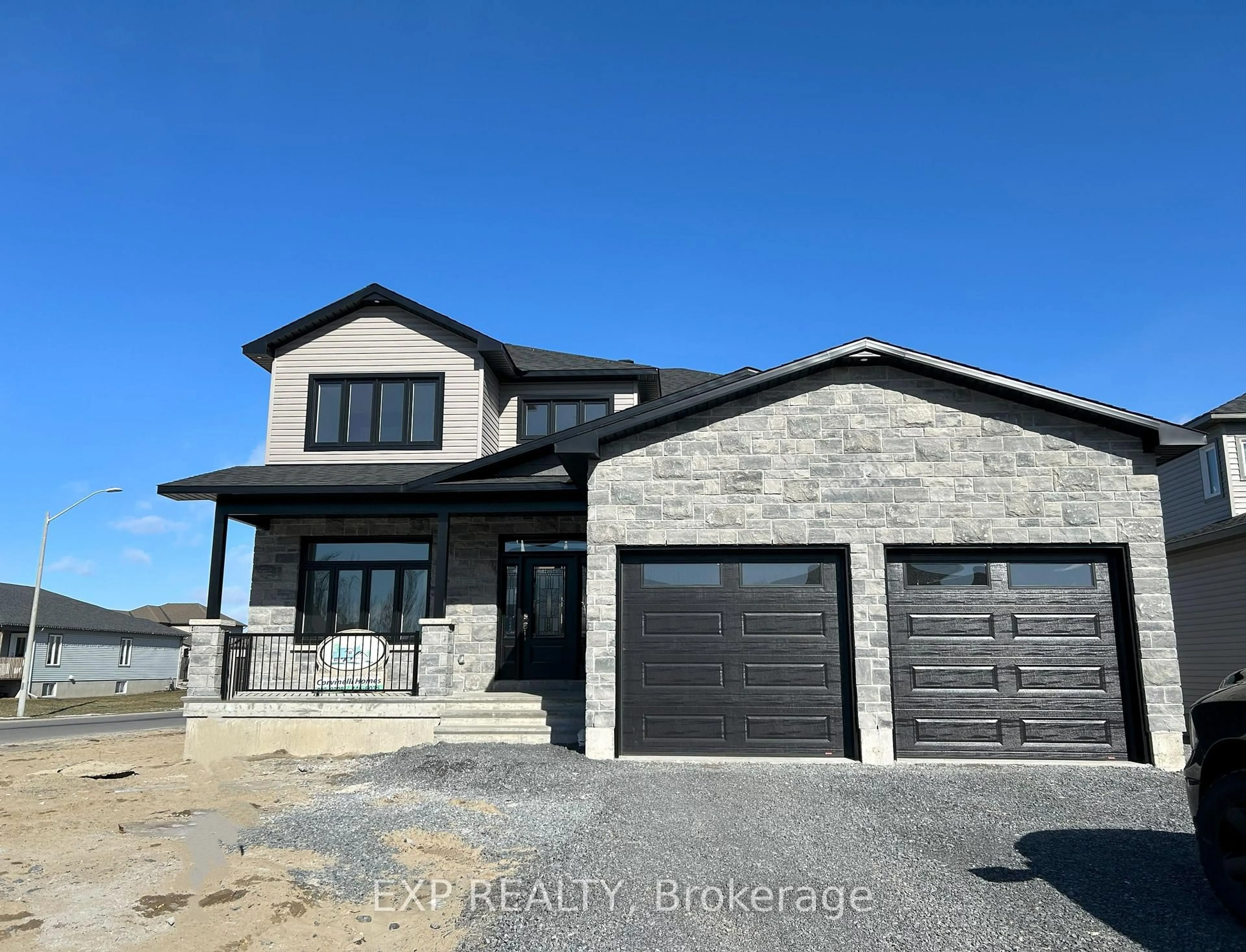Welcome to 805 Gamble Drive, a stunning 2-storey, 5 Bedrooms, 3 Bathrooms, detached family home in the highly desirable Russell Trails Tartan community. This modern, move-in-ready home (built in 2023) offers over 2,500 sq ft of finished living space on a premium 50-foot lot, featuring an open-concept design and tons of luxury upgrades perfect for a large family lifestyle. The main floor offers 10-foot ceilings, hardwood flooring, and large windows that fill the home with natural light. The open-concept main floor boasts a separate formal dining room with crown molding, a spacious great room with a gas fireplace, and a main-floor den, office or 5th bedroom with elegant French doors, ideal for a guest suite. The chef-inspired kitchen features quartz countertops, a large center island with breakfast bar, stainless-steel appliances, a modern designer herringbone backsplash, and extended cabinetry additional to abundant pantry storage. Perfect for entertaining family and friends! Upstairs offers four generous bedrooms, including a large luxurious primary suite with two walk-in closets and spa-style ensuite bathroom with separate shower, soaker tub and Jack and Jill double sinks. Additional bedrooms are spacious and bright, ideal for children, guests, or a home office setup. There is even more flexibility for a basement home gym, media room, or play area with wide windows throughout. Situated on a quiet, family-friendly street, the property faces the views of community pond, park, and walking paths, and just minutes from schools, shopping, restaurants, and the Russell Fairgrounds & Arena. The New York Central Fitness Trail which connects you to Embrun is ideal for a leisurely bike ride or a refreshing run. Some photos AI stagged
Inclusions: Dishwasher, Dryer, Range Hood, Refrigerator, Stove, Washer
