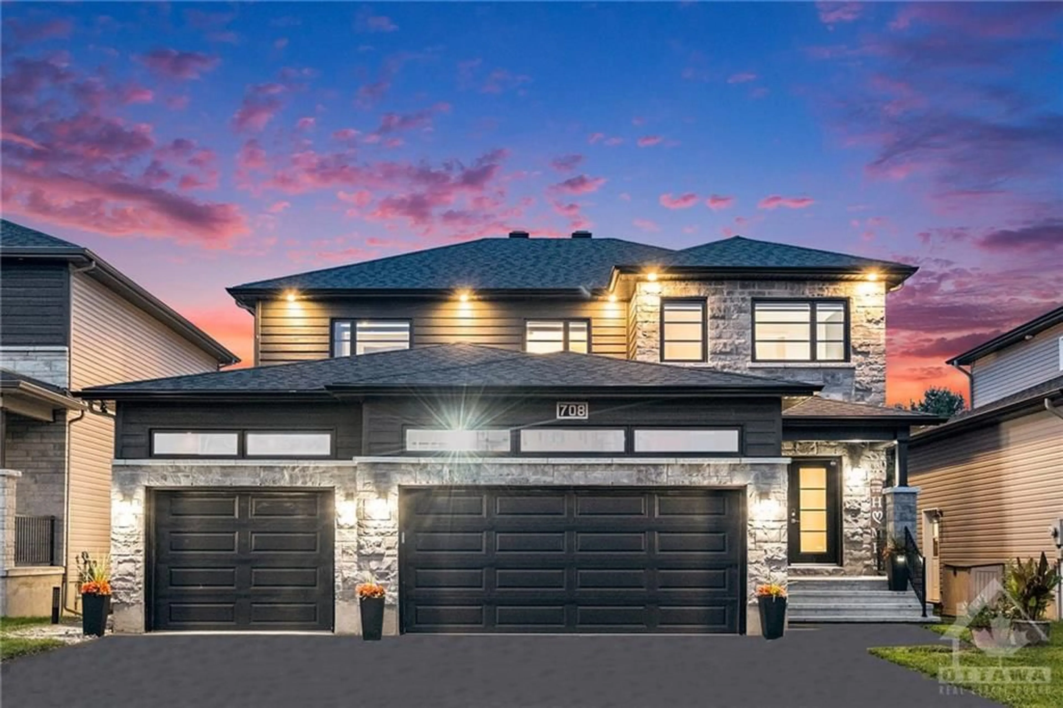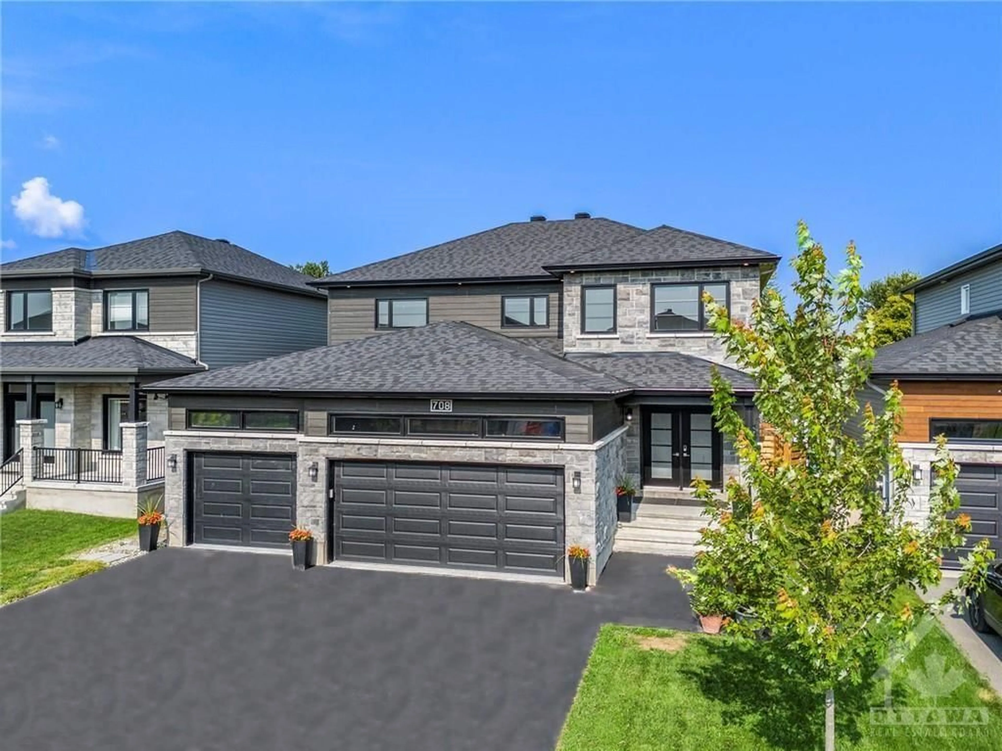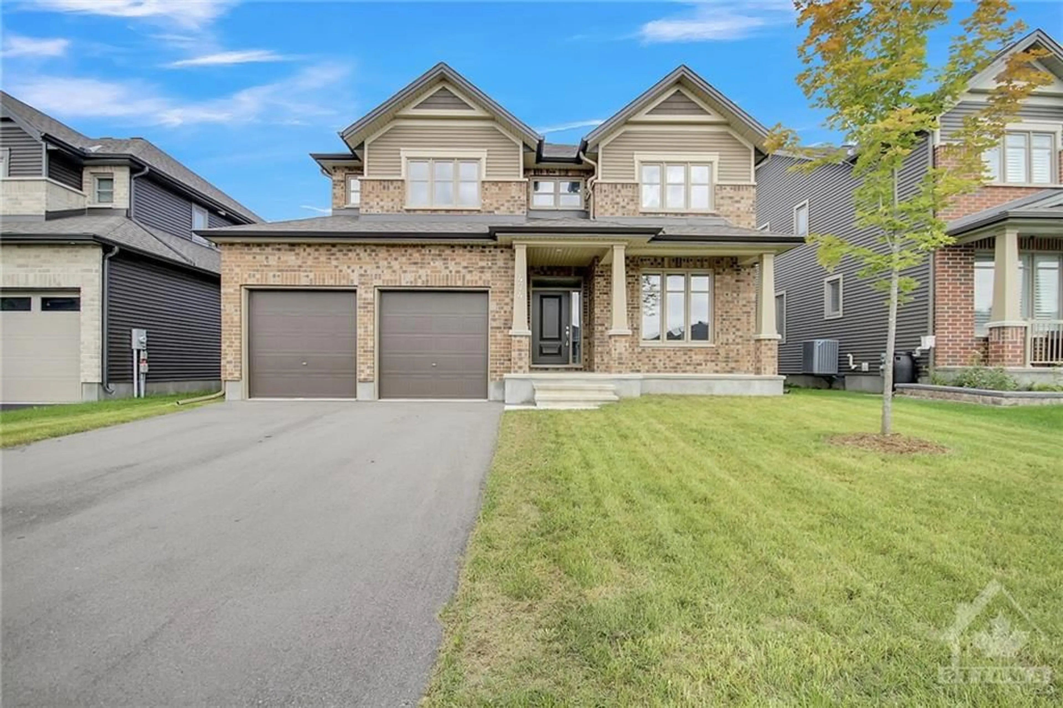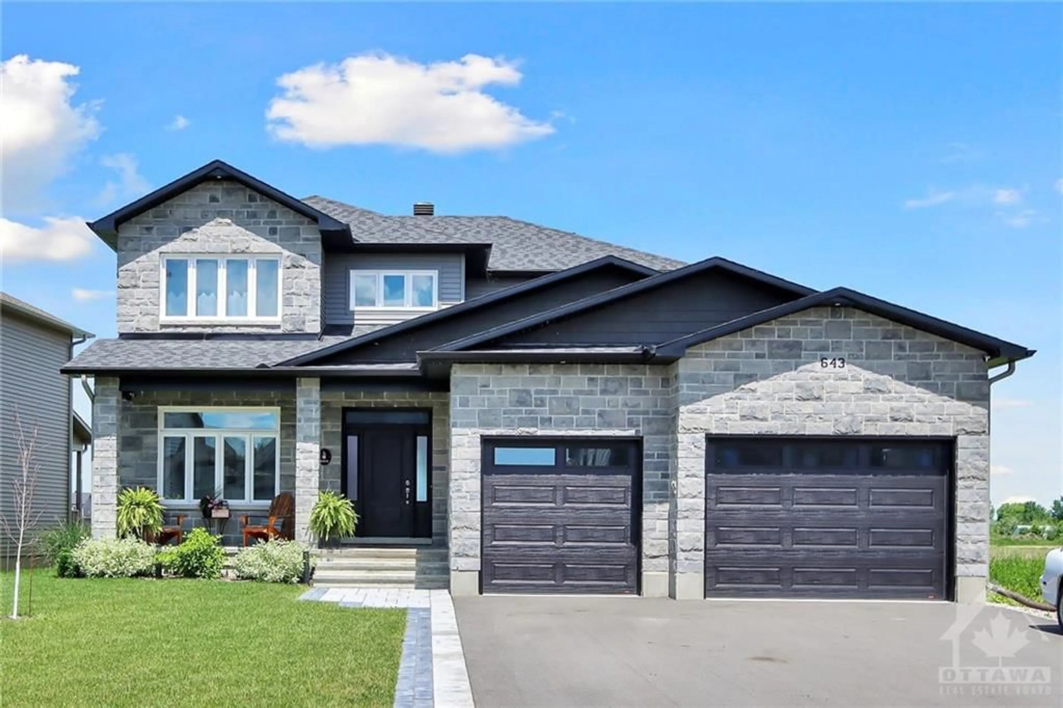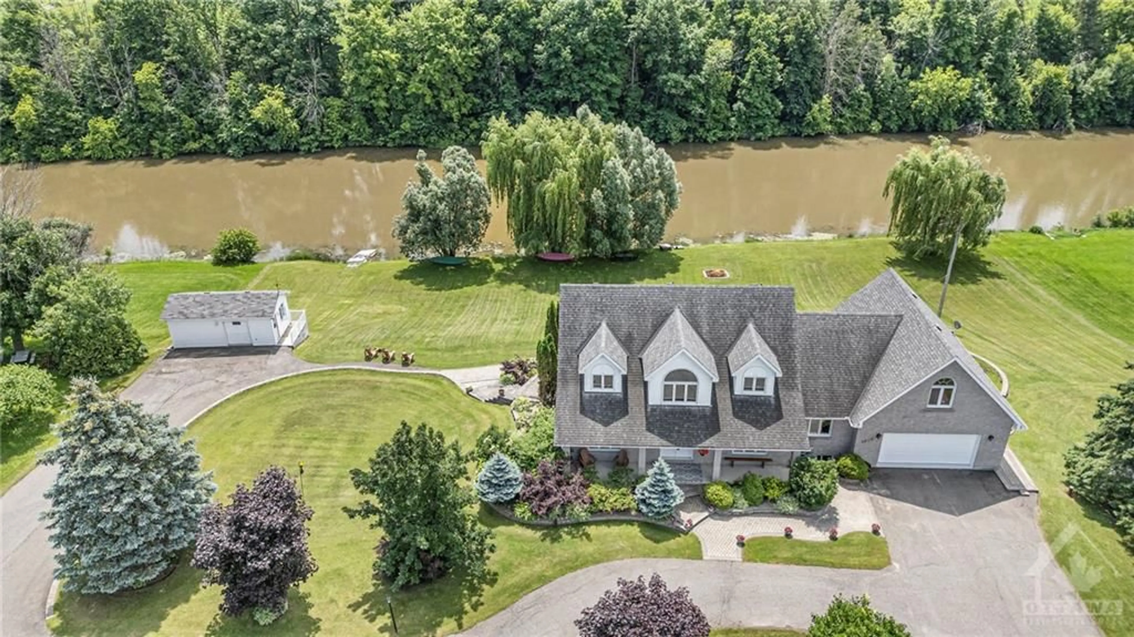708 GENEVA Cres, Embrun, Ontario K0A 1W0
Contact us about this property
Highlights
Estimated ValueThis is the price Wahi expects this property to sell for.
The calculation is powered by our Instant Home Value Estimate, which uses current market and property price trends to estimate your home’s value with a 90% accuracy rate.$982,000*
Price/Sqft-
Est. Mortgage$4,419/mth
Tax Amount (2024)$5,839/yr
Days On Market12 days
Description
Welcome to your dream home! This exceptional 5-bed, 4-bath, 3 car garage home on a premium lot offers an unparalleled living experience. Situated in a desirable neighbourhood, this home combines modern luxury with practical amenities. The heart of the home boasts a show stopping kitchen, complete with luxury SS appliances, extended height cabinets, stunning Quartz countertops, separate butlers pantry AND 7’x8’ walk-in pantry. The kitchen is sure to inspire your culinary creativity. Step outside to your private oasis! Backyard is designed for relaxation and entertainment, featuring your own thermal experience area with hot tub, heated pool, fire-pit and TV. Whether you’re unwinding after a long day or hosting friends, this interlock backyard is sure to impress. With over $300,000 in upgrades and inclusions, this home has it all and more! Featuring high end fixtures, flooring, cabinetry, and a heated garage with TV and bar that will blow your mind. See it soon. You will be most impressed
Property Details
Interior
Features
Main Floor
Kitchen
12'0" x 14'0"Living room/Fireplace
15'5" x 14'0"Dining Rm
11'8" x 16'0"Office
12'0" x 11'0"Exterior
Features
Parking
Garage spaces 3
Garage type -
Other parking spaces 6
Total parking spaces 9
Property History
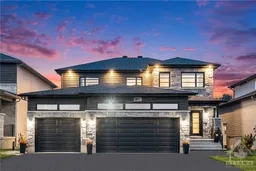 30
30
