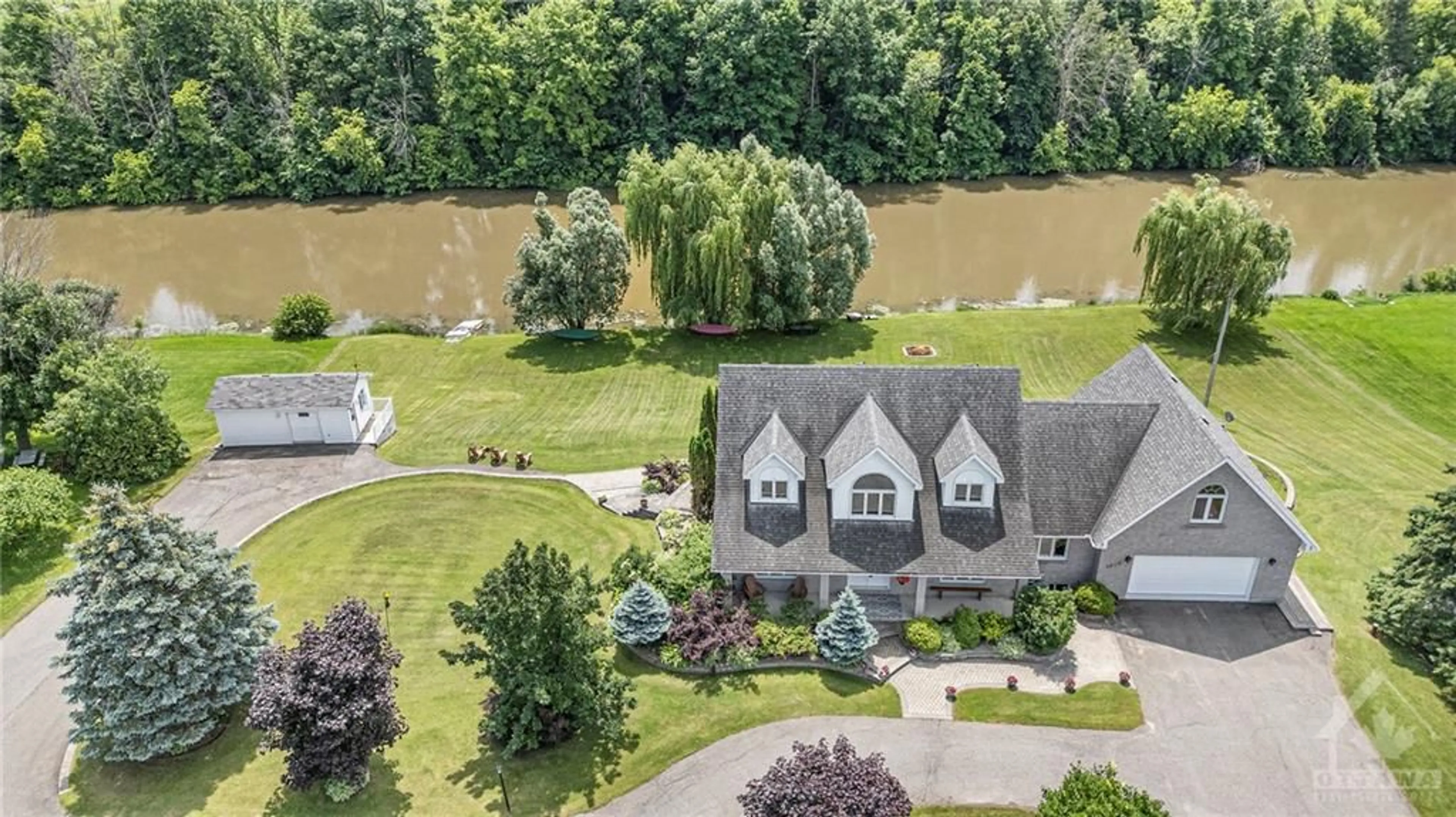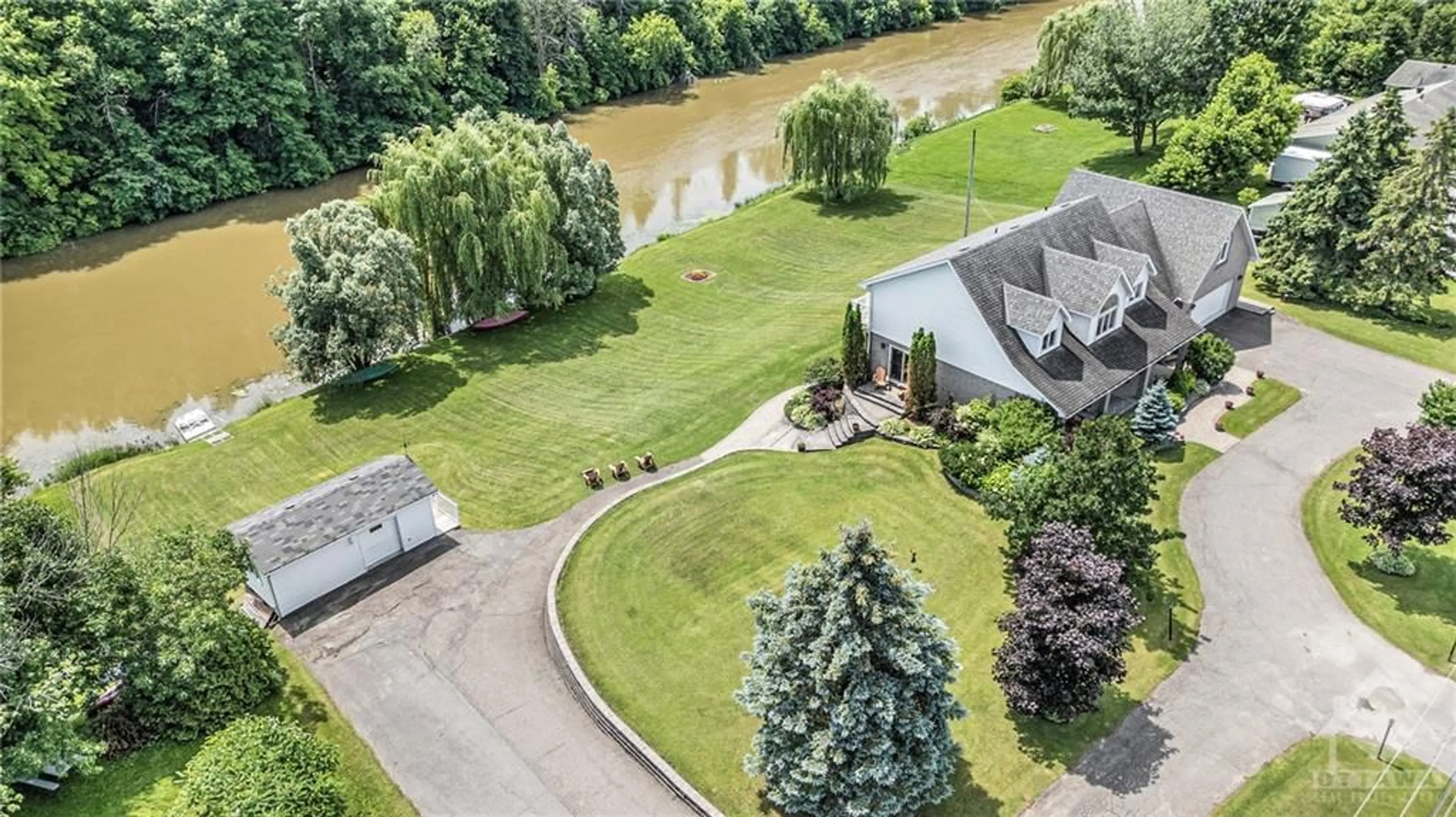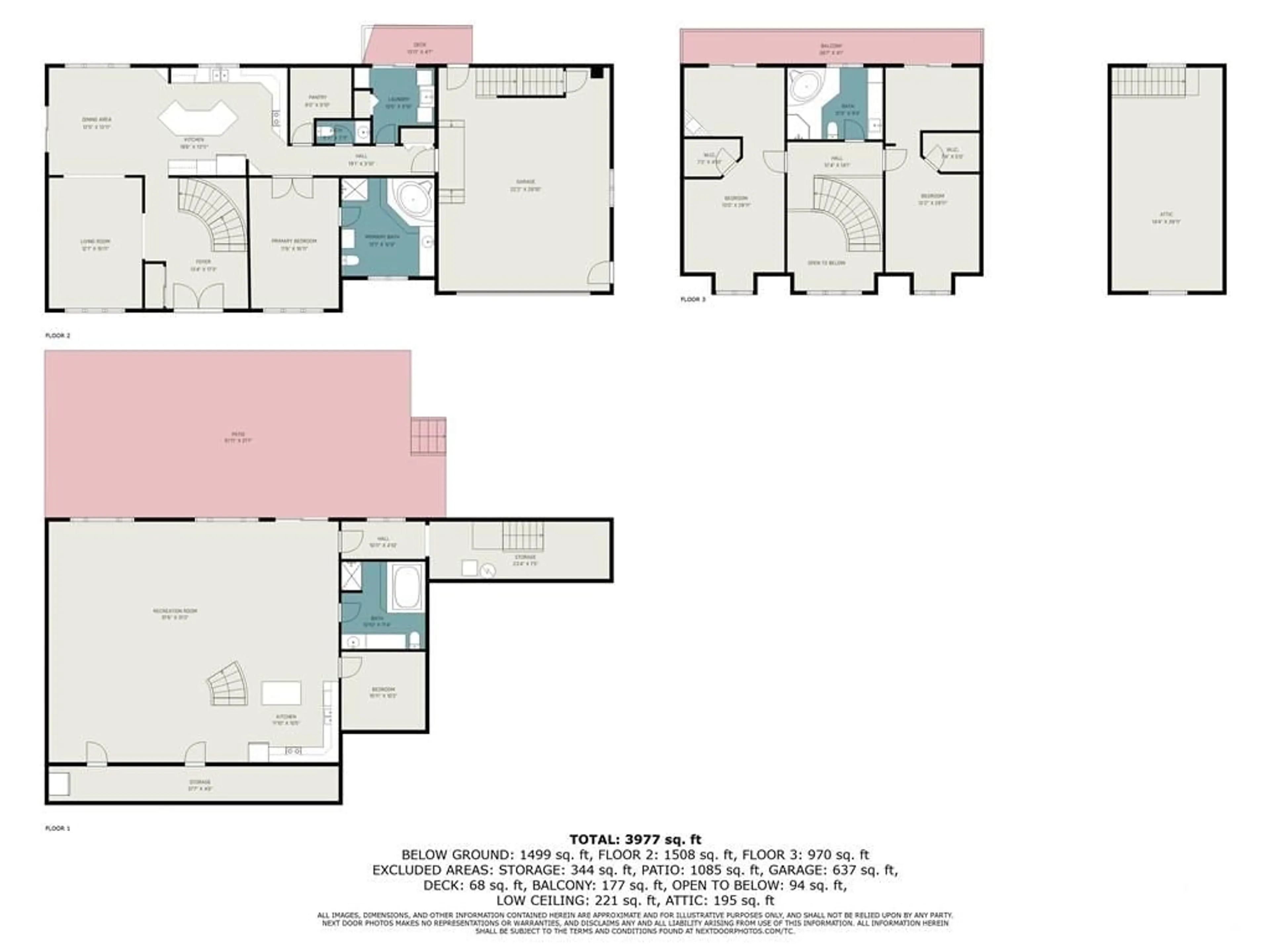1436 NOTRE DAME St, Embrun, Ontario K0A 1W0
Contact us about this property
Highlights
Estimated ValueThis is the price Wahi expects this property to sell for.
The calculation is powered by our Instant Home Value Estimate, which uses current market and property price trends to estimate your home’s value with a 90% accuracy rate.$1,056,000*
Price/Sqft-
Est. Mortgage$4,550/mth
Tax Amount (2023)$7,156/yr
Days On Market16 days
Description
Introducing 1436 Notre Dame, a custom-built 4,500+ sq ft home nestled on a picturesque 1-acre waterfront lot, in the heart of Embrun! This ONE-OF-A-KIND property features 4 bedrooms, 3.5 baths, finished bsmt w/walk-out access to the backyard oasis, heated 2-car grg w/bonus loft, triple driveway entrance, and much more. Upon entering, you're welcomed by a grand foyer w/20' ceilings, leading to the main floor's living room, seamlessly connected to the dining & chef's kitchen. The main floor also includes a pwdr room, primary bed w/WIC & 4-pce ensuite, laundry room w/balcony, and grg access. The upper level boasts a 4-pce bath, and 2 oversized beds (each featuring a WIC, separate seating area, AND access to the wrap-around balcony). The finished bsmt offers a large rec room, 2nd kitchen, 4th bed, 4th bath, storage, and walk-out to the backyard oasis. The backyard is a dream, w/stunning landscaping, access to the Castor River, detached heated shed, and more. Full list of reno's available
Property Details
Interior
Features
Main Floor
Foyer
13'4" x 17'3"Living Rm
12'1" x 16'11"Dining Rm
12'5" x 13'11"Kitchen
18'6" x 13'11"Exterior
Features
Parking
Garage spaces 2
Garage type -
Other parking spaces 28
Total parking spaces 30
Property History
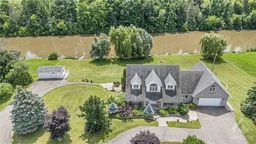 30
30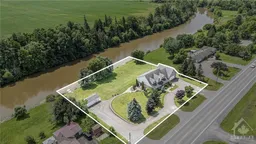 30
30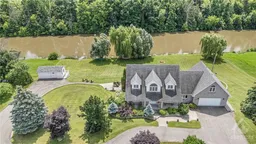 30
30
