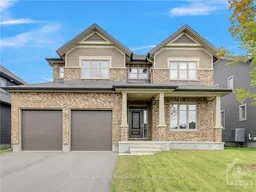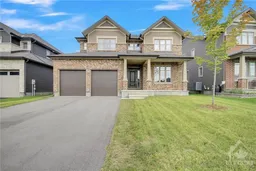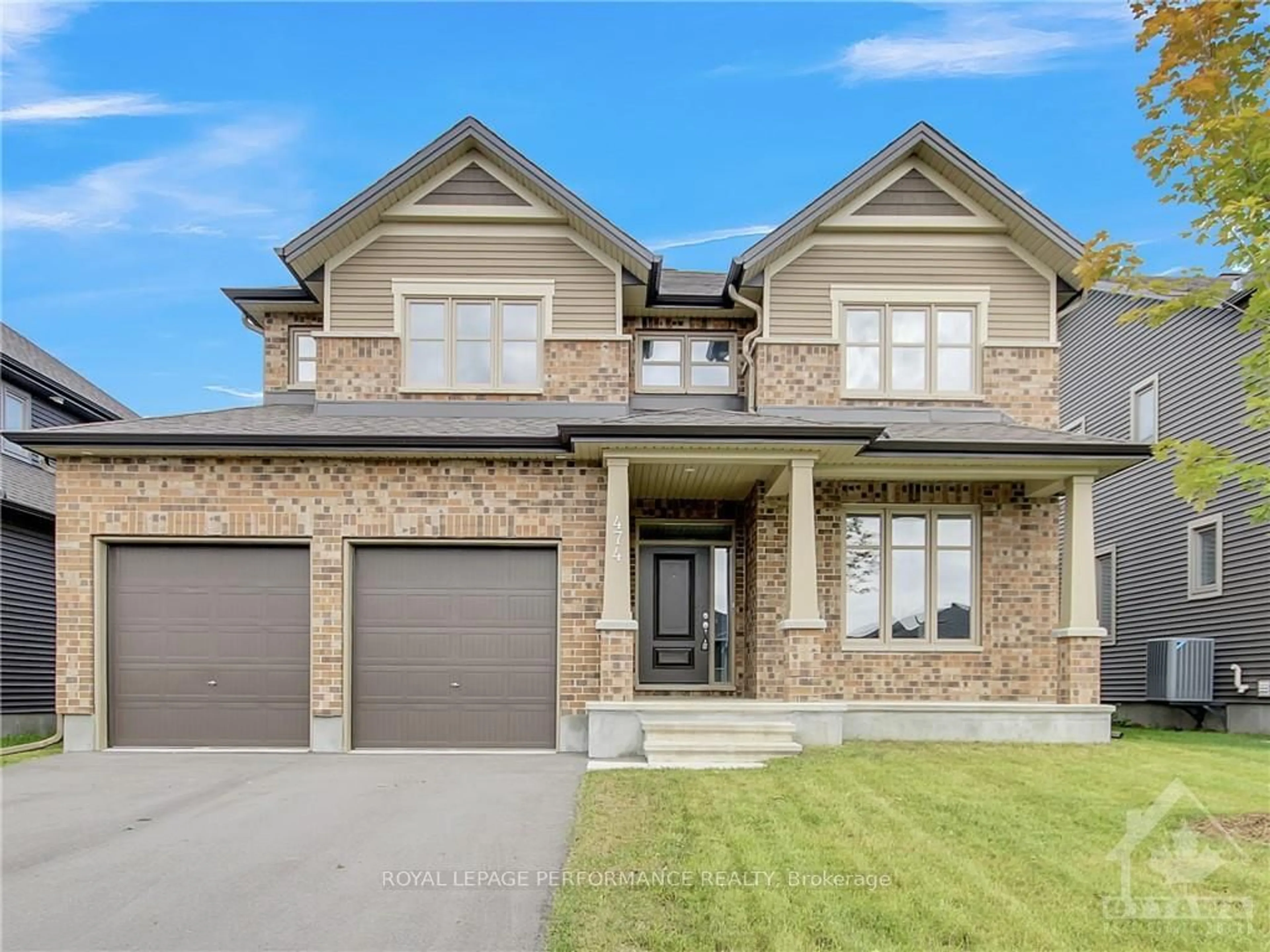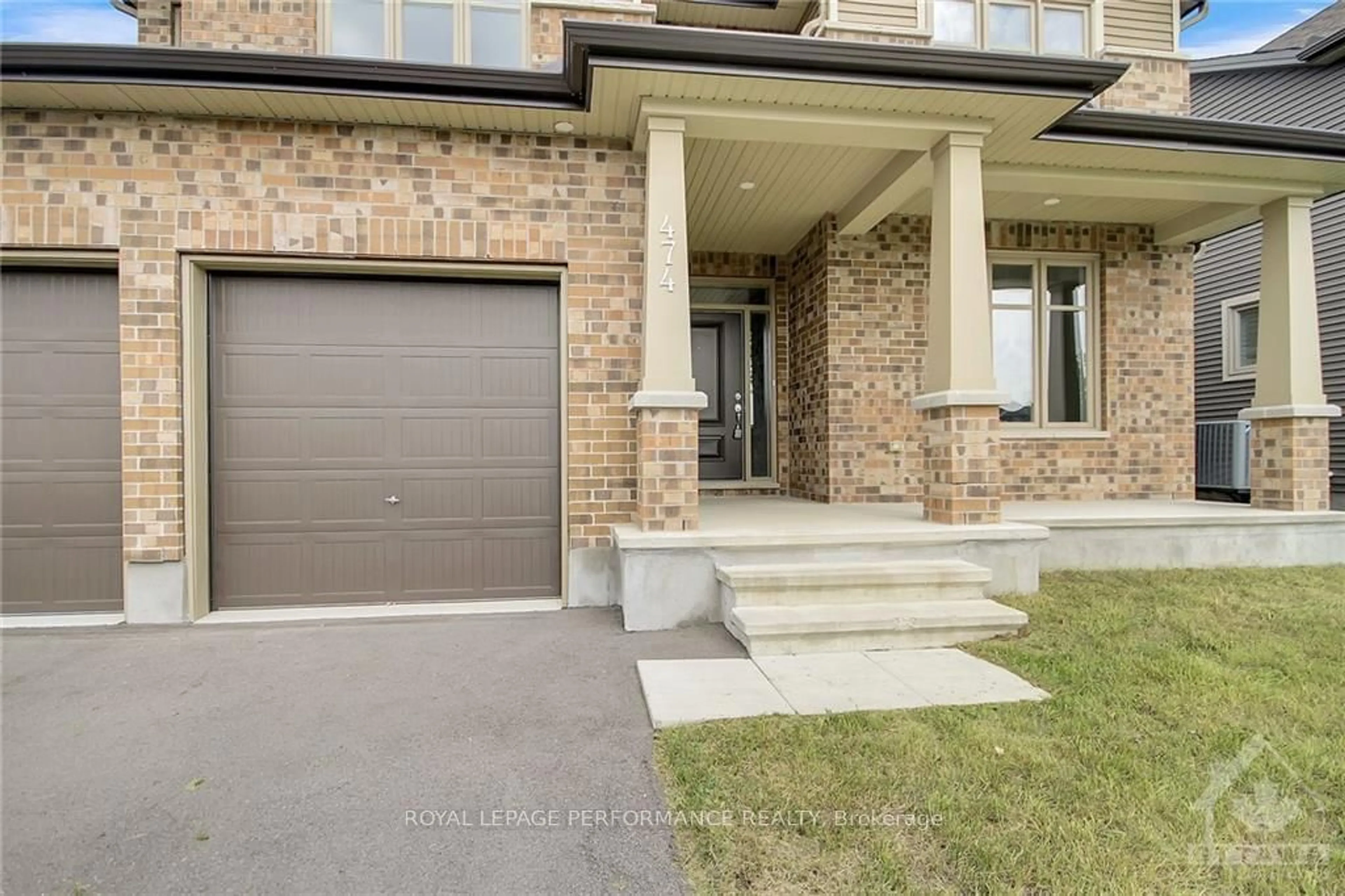474 CENTRAL PARK Blvd, Russell, Ontario K4C 1E9
Contact us about this property
Highlights
Estimated ValueThis is the price Wahi expects this property to sell for.
The calculation is powered by our Instant Home Value Estimate, which uses current market and property price trends to estimate your home’s value with a 90% accuracy rate.Not available
Price/Sqft-
Est. Mortgage$3,865/mo
Tax Amount (2024)$6,174/yr
Days On Market92 days
Description
Welcome to 474 Central Park located in Russell Trails, the desirable neighbourhood in Russell. Be the first family to move into this gorgeous Tartan Home, with over 2800sq ft of living space, 4 bedrooms, 2 ensuites and a Jack and Jill bathroom. Enjoy the approx. $40,000 spent on upgrades with quartz countertops in the kitchen and all 4 bathrooms, hardwood flooring throughout the home, gas connections both in the kitchen and outside for the summer BBQ, double sinks in the ensuite and the Jack & Jill. The main floor offers two large living rooms and a gorgeous open kitchen with a large quartz island. Upon touring the home you will notice the vast amount of natural light beaming through the tall windows and 8 ft patio door. The basement is yours to complete as you wish and it does have a bathroom rough-in. If you are looking for a stylish, well-designed home then book a showing today!, Flooring: Hardwood, Flooring: Ceramic
Property Details
Interior
Features
Main Floor
Living
5.28 x 3.47Kitchen
4.31 x 3.50Dining
5.35 x 3.96Great Rm
4.87 x 4.62Exterior
Features
Parking
Garage spaces 2
Garage type Attached
Other parking spaces 4
Total parking spaces 6
Property History
 30
30 30
30

