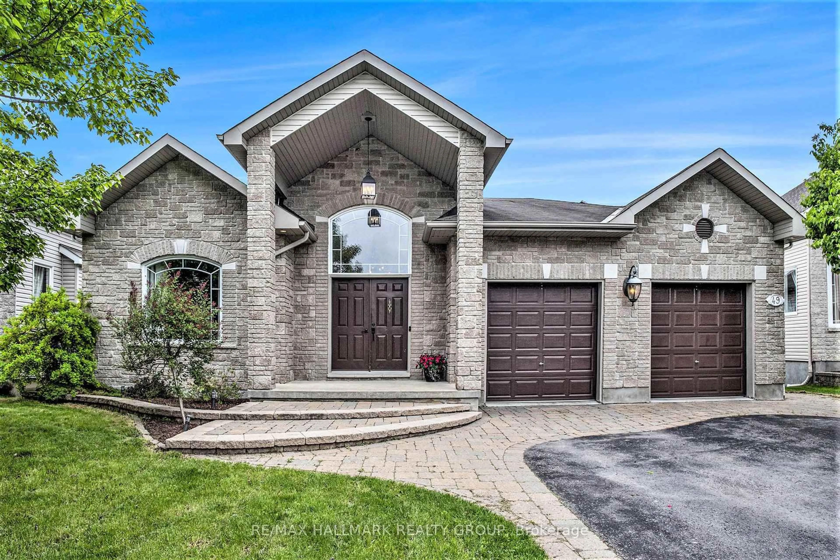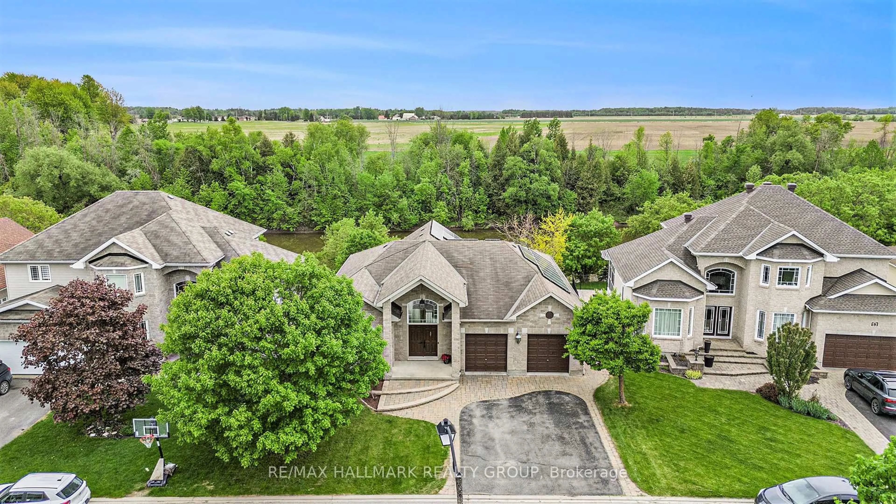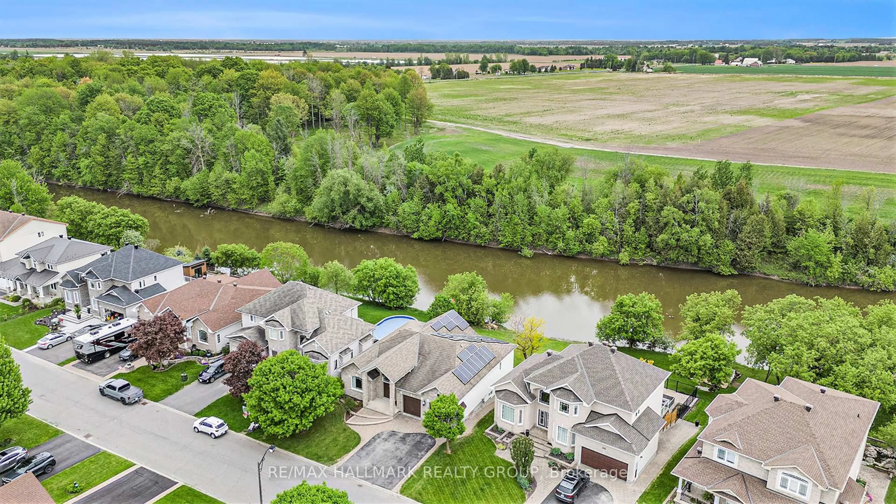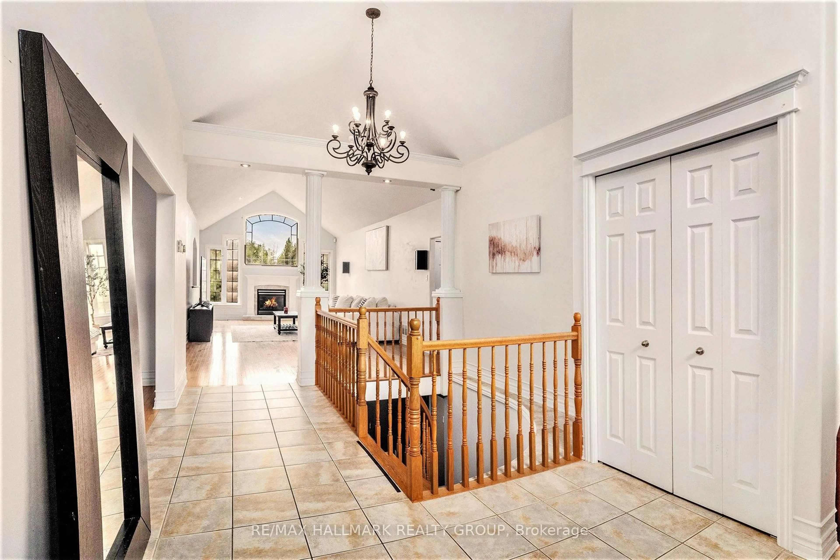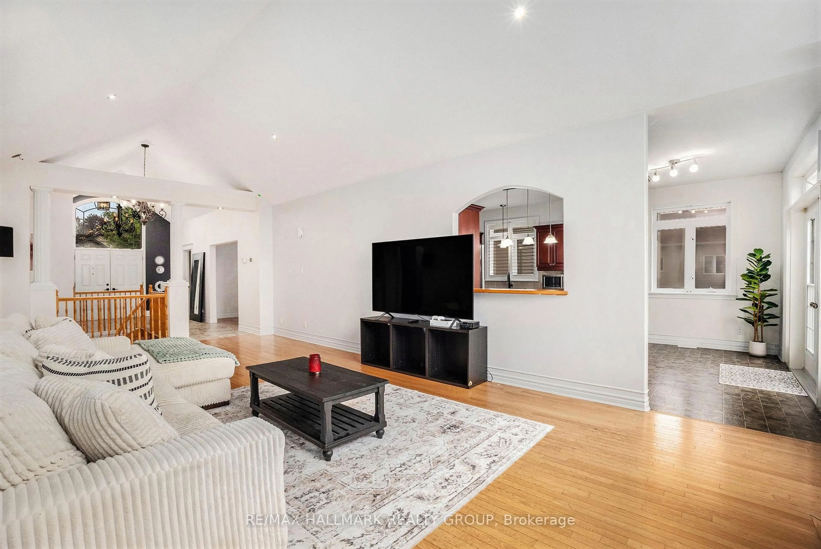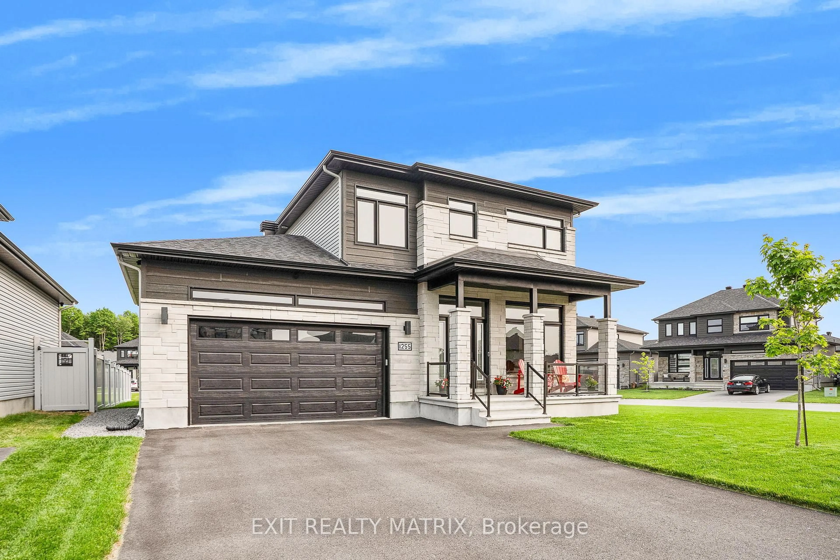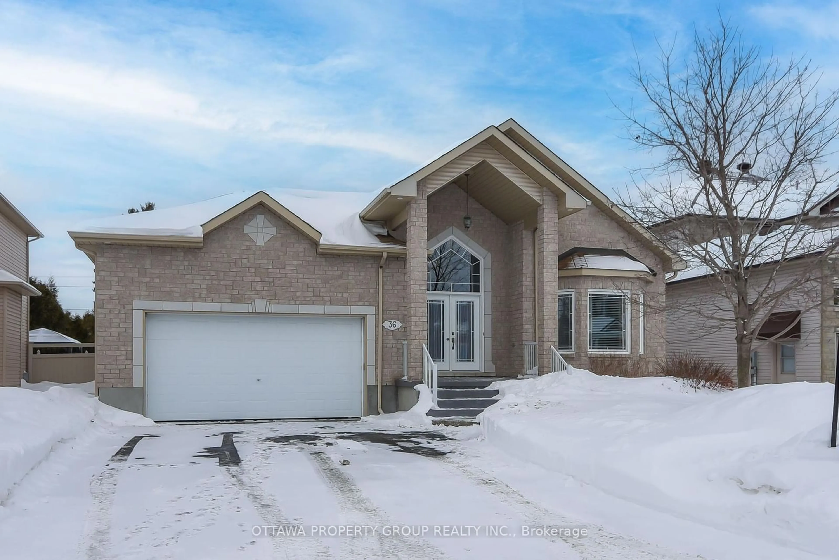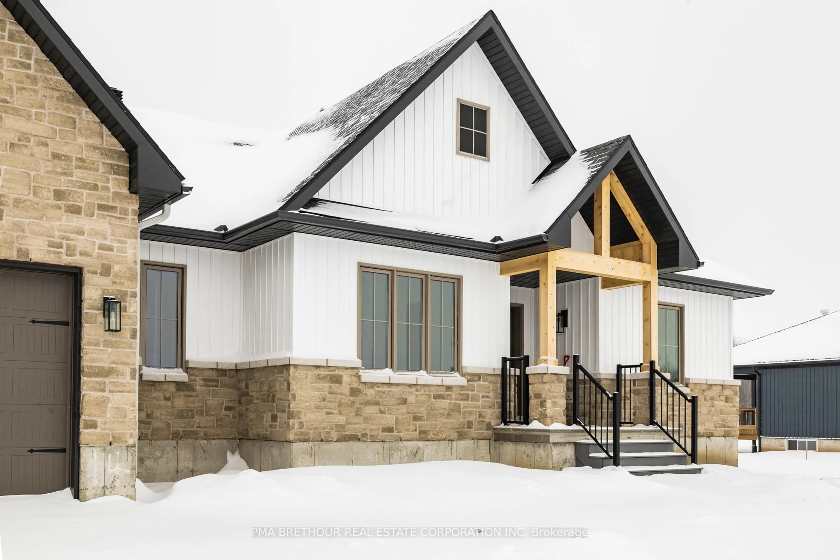49 De La Rive Prom, Russell, Ontario K0A 1W0
Contact us about this property
Highlights
Estimated valueThis is the price Wahi expects this property to sell for.
The calculation is powered by our Instant Home Value Estimate, which uses current market and property price trends to estimate your home’s value with a 90% accuracy rate.Not available
Price/Sqft$393/sqft
Monthly cost
Open Calculator
Description
Welcome to 49 De La Rive Drive, a stunning waterfront bungalow in the heart of Embrun. This beautifully designed home offers panoramic views of the Castor River through soaring ceilings and oversized windows that flood the main floor with natural light. Step out onto the glass-railed patio balcony and enjoy your own private slice of riverside serenity. The main floor features an open-concept layout with a bright kitchen, dining area, spacious living room, private office, master bedroom, and 1.5 baths perfect for everyday living and entertaining. The walkout basement includes additional bedrooms, a large family room, and access to a boathouse-style garage, ideal for watercraft storage or transforming into the ultimate summer hangout. Attention to INVESTORS, a separate side entrance from the garage provides direct access to the lower level, offering added flexibility for guests, tenants, multigenerational living, or a private workspace.The double-car garage fits two vehicles, and the driveway comfortably holds 4-6 more. A backup generator is also included for peace of mind during power outages. One of the biggest perks? The solar panel system, which helps offset electricity costs, saving you approximately $2,500 per year. Outside, enjoy boating and fishing on the river in the summer and skating or playing hockey on the frozen water in the winter all without ever leaving your backyard. Embrun offers a perfect blend of small-town charm and modern convenience, with multiple grocery stores, great restaurants, a recreation center with new amenities being added regularly, and excellent schools. You're just 35 minutes from downtown Ottawa, but with everything here, you won't want to leave. Plus, you'll love the nature all around: perfect for biking, walking trails, and soaking up the summer vibes. Don't miss this rare opportunity to own a waterfront, energy-efficient home with space, flexibility, and unmatched natural beauty.
Property Details
Interior
Features
Main Floor
Office
3.17 x 4.1Dining
3.77 x 4.09Pantry
1.65 x 1.94Kitchen
4.42 x 3.69Exterior
Features
Parking
Garage spaces 2
Garage type Attached
Other parking spaces 4
Total parking spaces 6
Property History
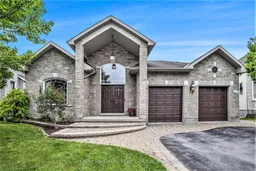 33
33
