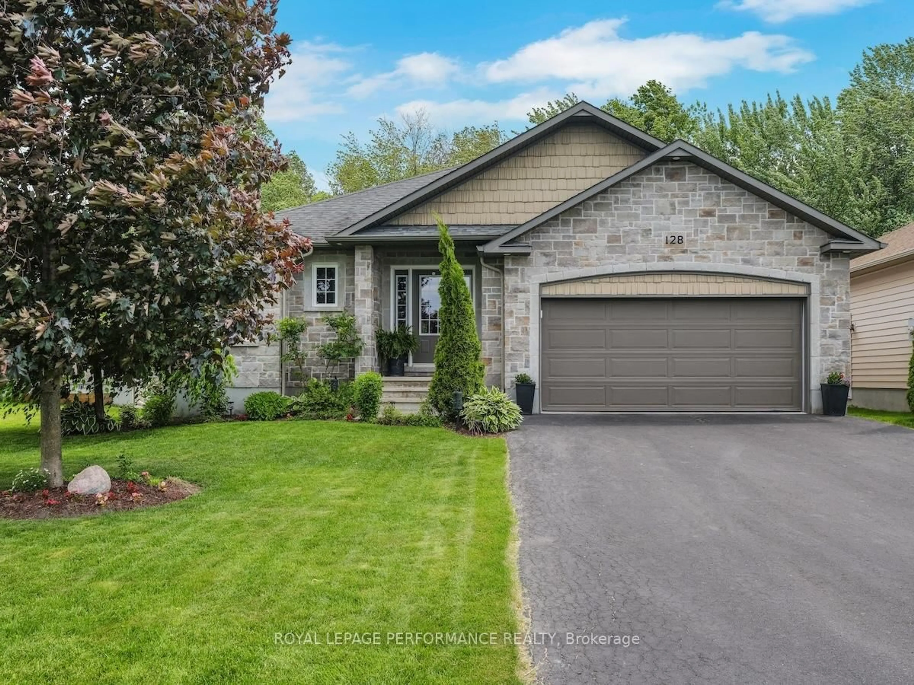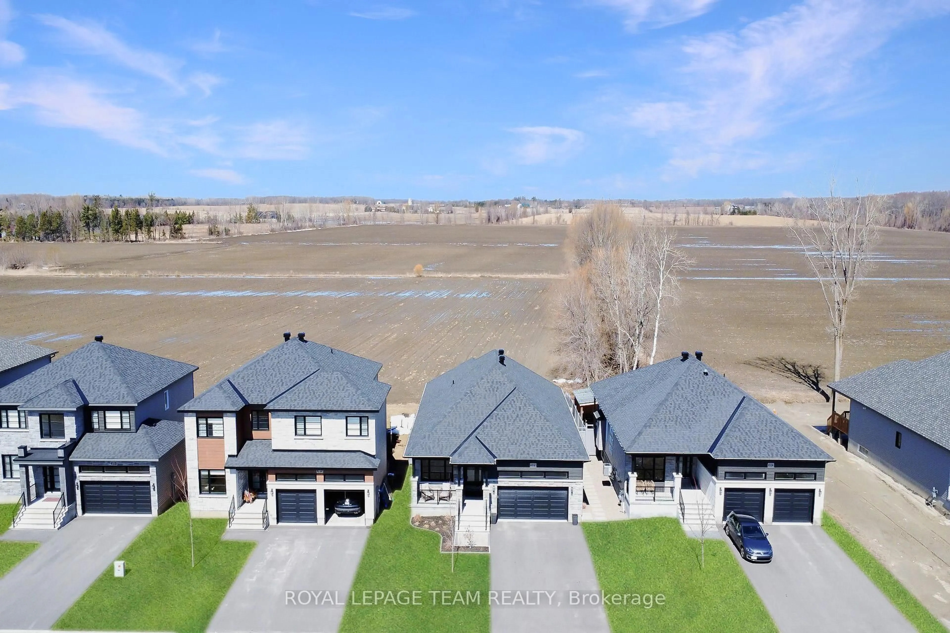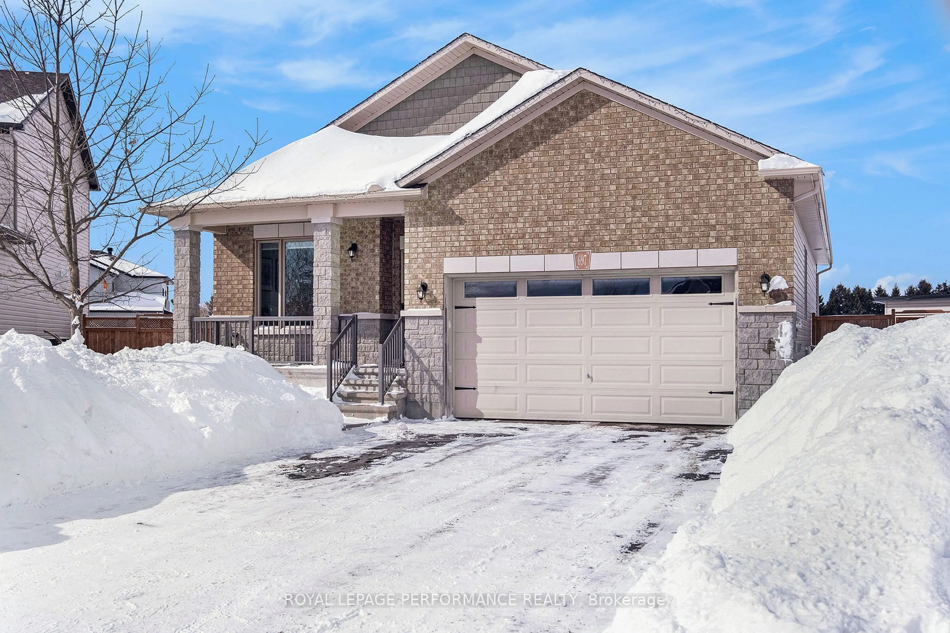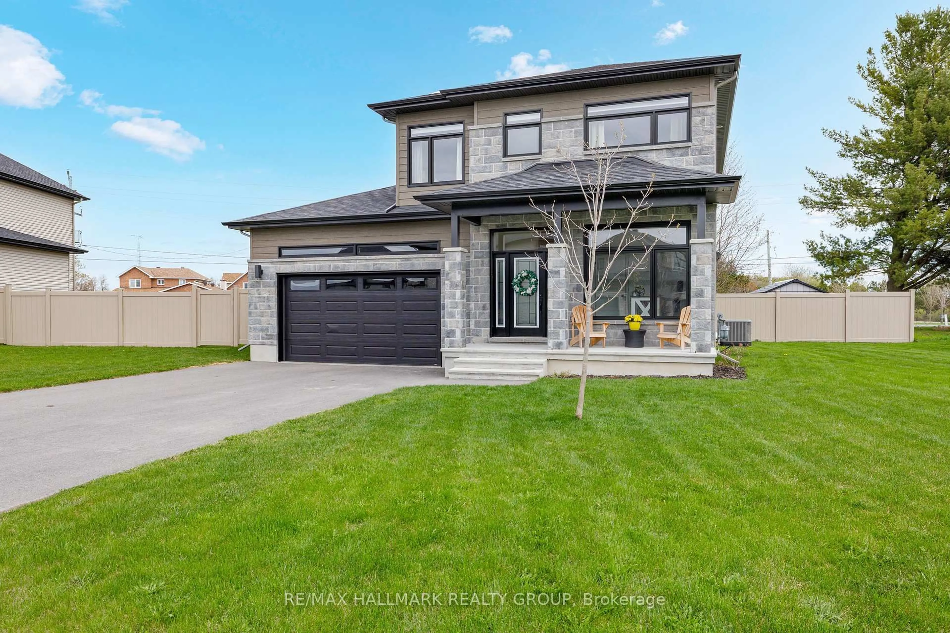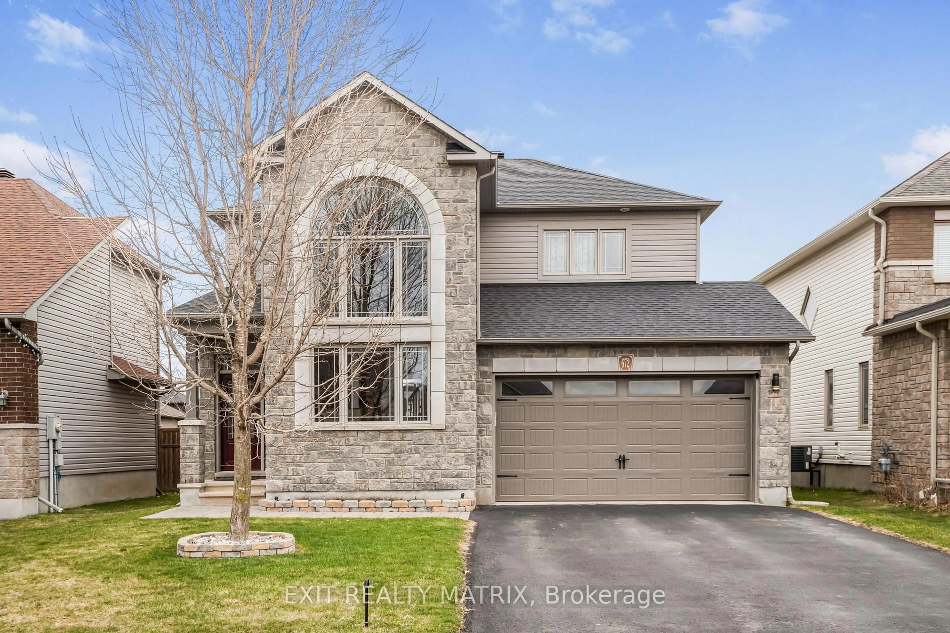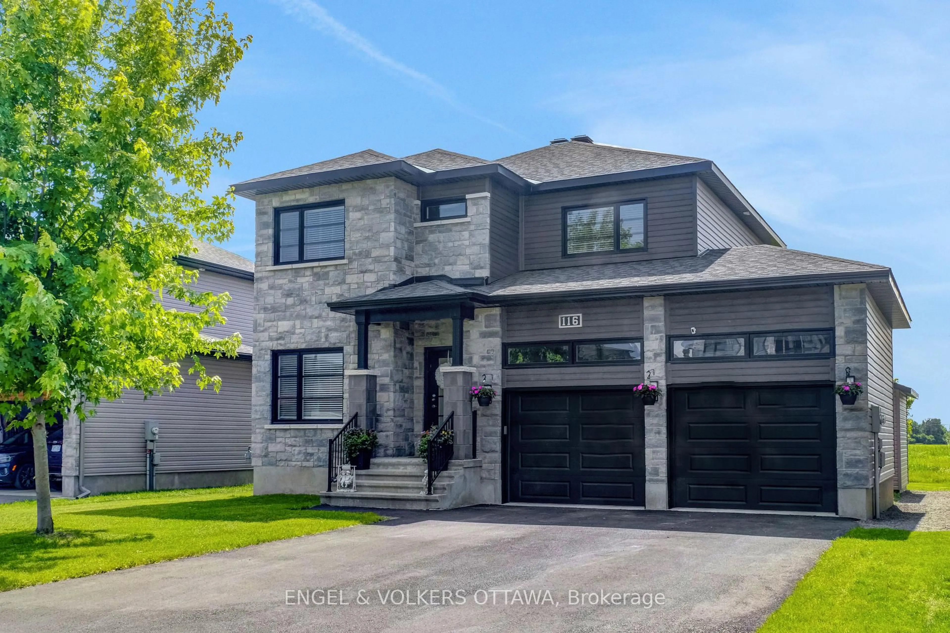Meticulously maintained 4-Bed, 3-Bath home in the heart of Russell! Pride of ownership shines throughout this stunning home, nestled in a prime location with NO rear neighbours. Offering a perfect blend of elegance and comfort, this spacious property boasts gleaming hardwood floors on the main level and staircase, along with large windows that fill the space with natural light. The main floor features a grand foyer and a separate mudroom with ample storage and laundry ~ ideal for a busy family. The formal living and dining rooms create a perfect space for entertaining, leading seamlessly into the gourmet kitchen with abundant cabinetry and counter space. The open-concept eat-in kitchen flows into the expansive family room, complete with a cozy gas fireplace. Upstairs, you'll find four generously sized bedrooms, a full bath, and a luxurious primary suite with a large walk-in closet and a 4-piece ensuite. The unspoiled lower level offers endless possibilities - create additional bedrooms, a home office, or a recreational space to suit your needs. Sitting on a premium pie-shaped lot, the backyard is an entertainers dream, featuring an oversized deck, natural gas BBQ hookup, and beautifully landscaped perennial gardens. With NO rear neighbours, enjoy peaceful views of the open pastures. Additional highlights include a spacious driveway, a two-car garage, and an unbeatable location just a short walk to parks, grocery stores, and everyday essentials. Plus, youre only minutes away from all the fantastic amenities the thriving town of Russell has to offer. Dont miss your chance to make this dream home yours!
Inclusions: Fridge, stove, hood fan, dishwasher, washer, dryer, all window blinds, all curtains and rods, central vac and all accessories, garage door opener and remotes. All chattels included in "AS IS" condition.
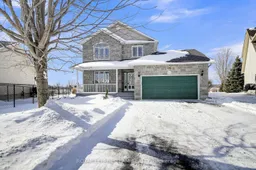 40
40

