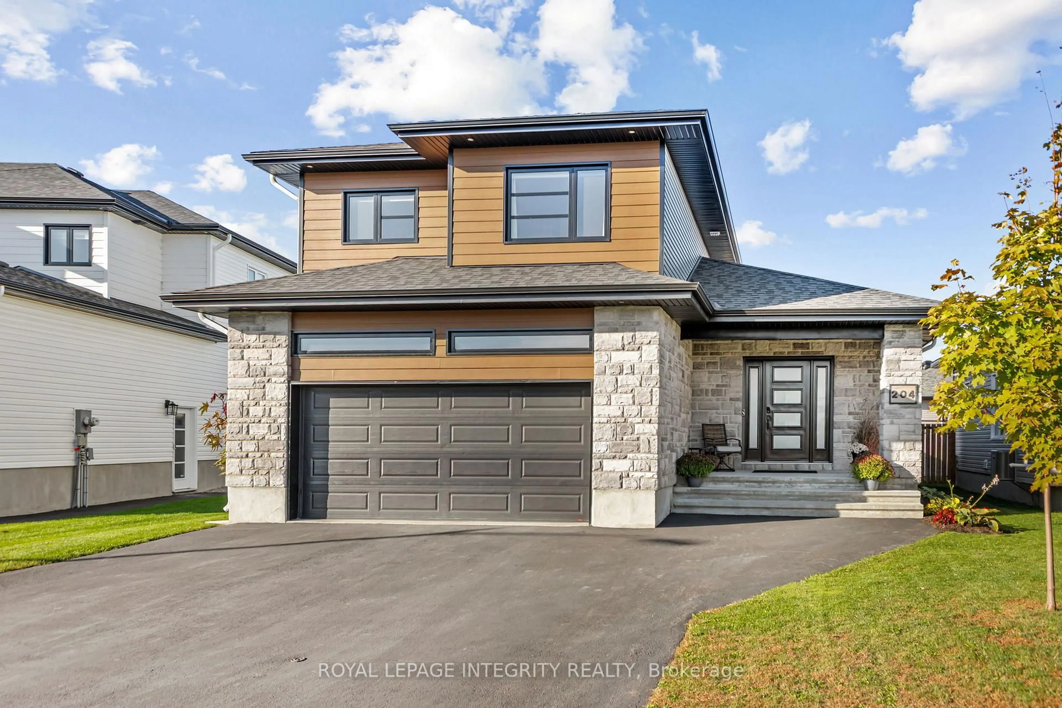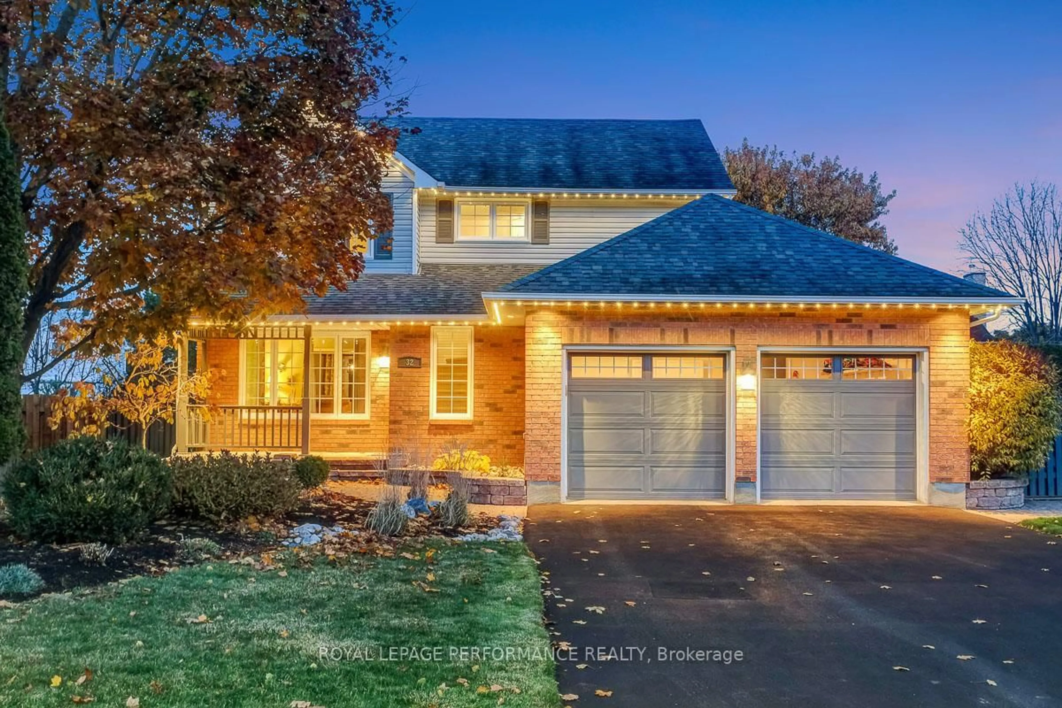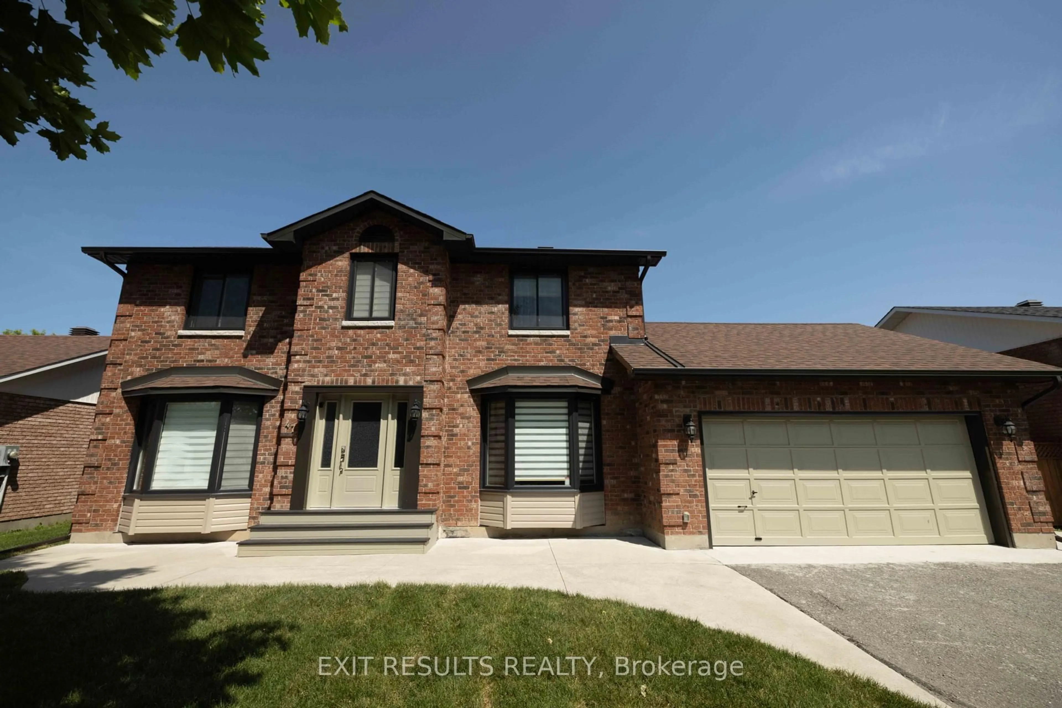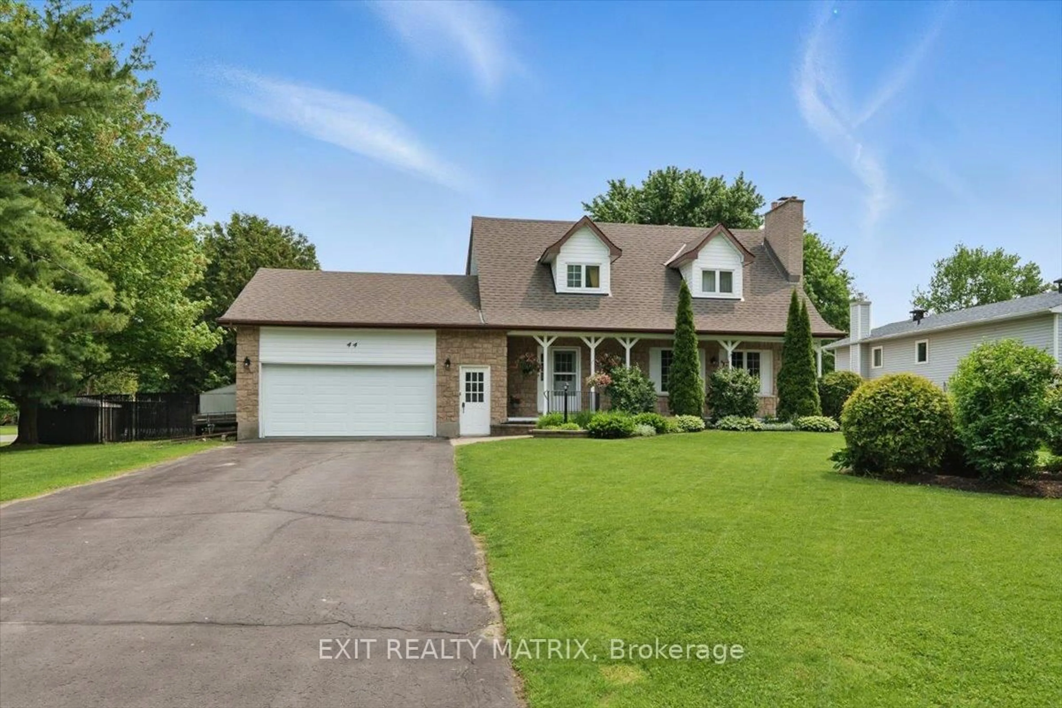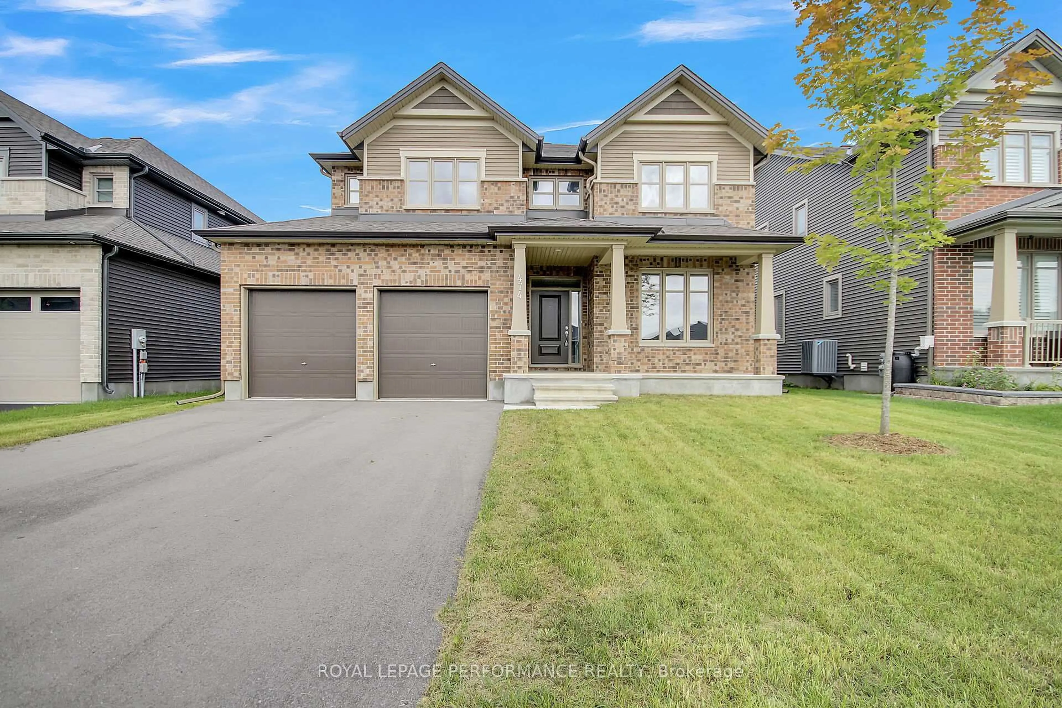Discover this thoughtfully upgraded 3-bedroom, 2.5-bath home in the welcoming community of Sunset Flats in Russell. The main floor features 9-foot ceilings, a hardwood staircase, a convenient home office, and an open-concept layout perfect for everyday living and entertaining. The kitchen includes a walk-in pantry and flows seamlessly into the dining area and bright living room. Upstairs, the primary suite offers an enlarged walk-in closet and a well-appointed en-suite with a walk-in glass shower and a soaker tub with jets. A second-floor laundry room adds convenience for daily routines. The unfinished basement includes a bathroom rough-in and offers a blank canvas for future living space. Outside, enjoy an extended deck, pergola, and hot tub all backing onto open green space with peaceful sunset views and a sense of privacy as the area continues to evolve. The extended double car garage provides additional storage and functionality. Located steps from the fitness trail and a short drive to Russell's upcoming sports complex, parks, and local shops, this home is a perfect fit for those looking to grow into a home and community.
Inclusions: Refrigerator, Hood Fan, Stove, Dishwasher, Washer, Dryer, All Lighting Fixtures, All Window Coverings, Auto-Garage Door Opener (x2), Ring Doorbell, Hot Tub, Pergola (x2), Central Vac., Fire Pit
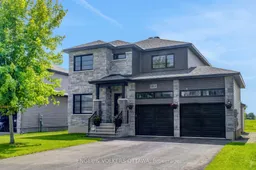 39
39

