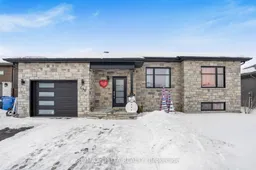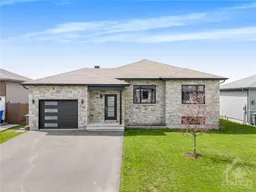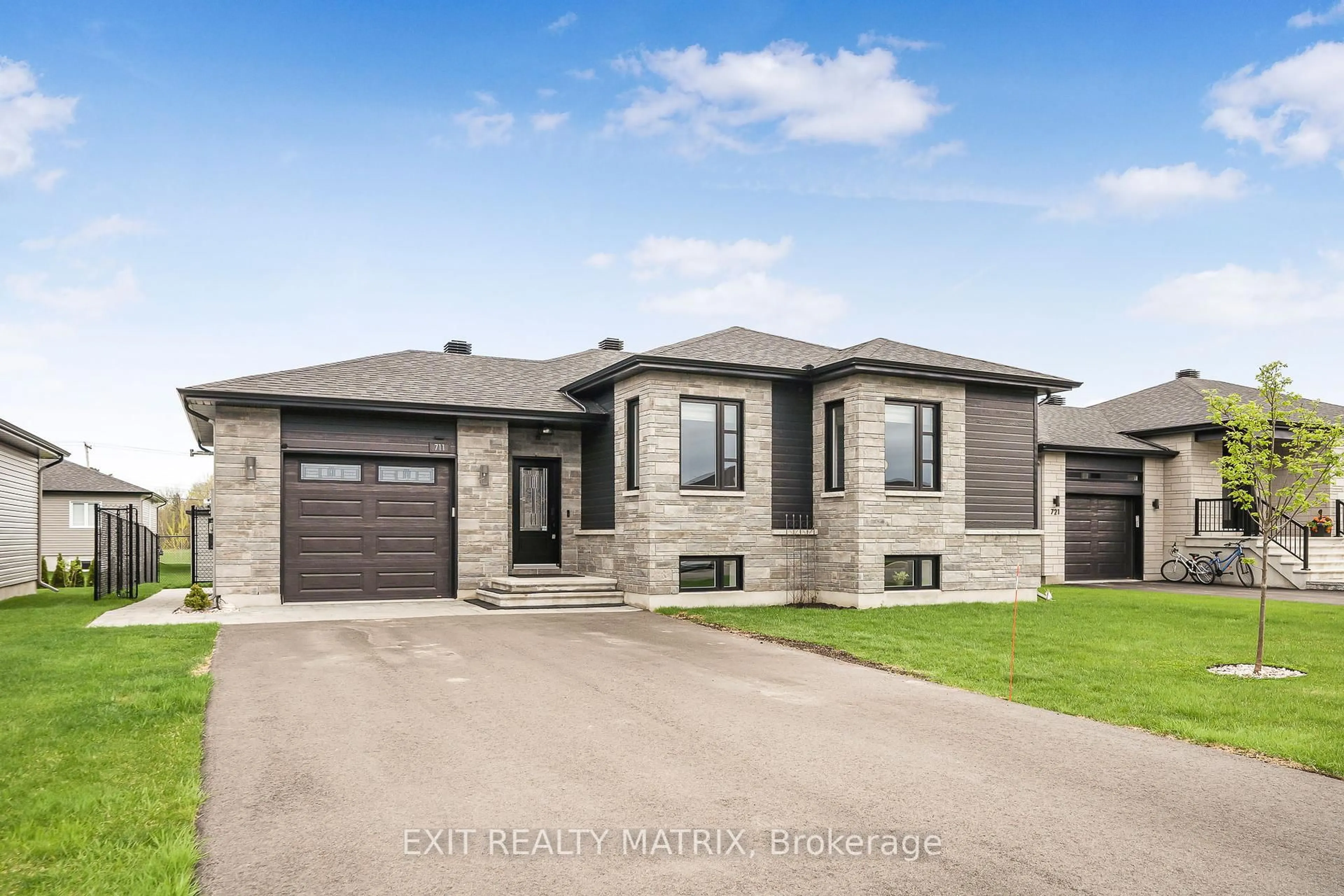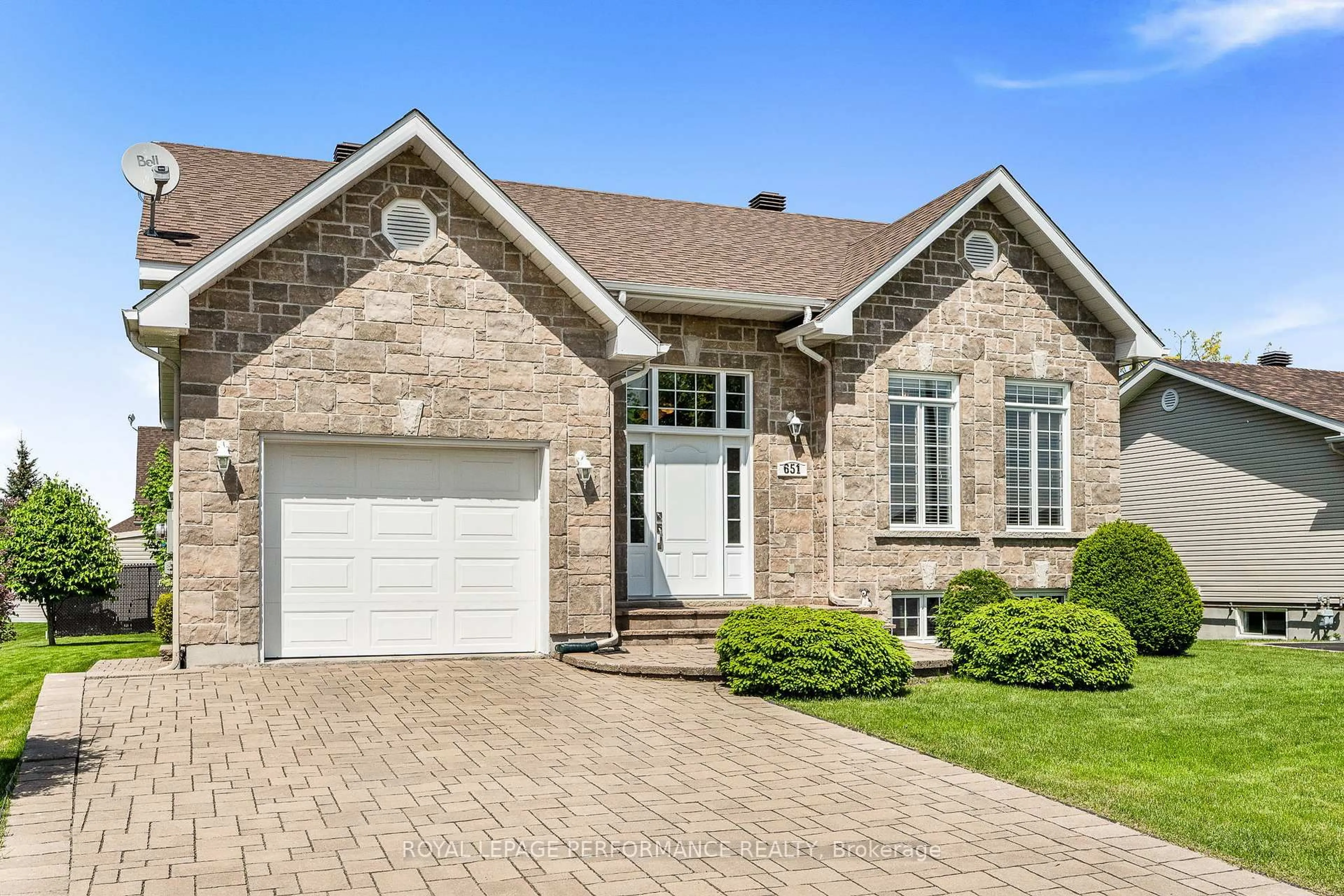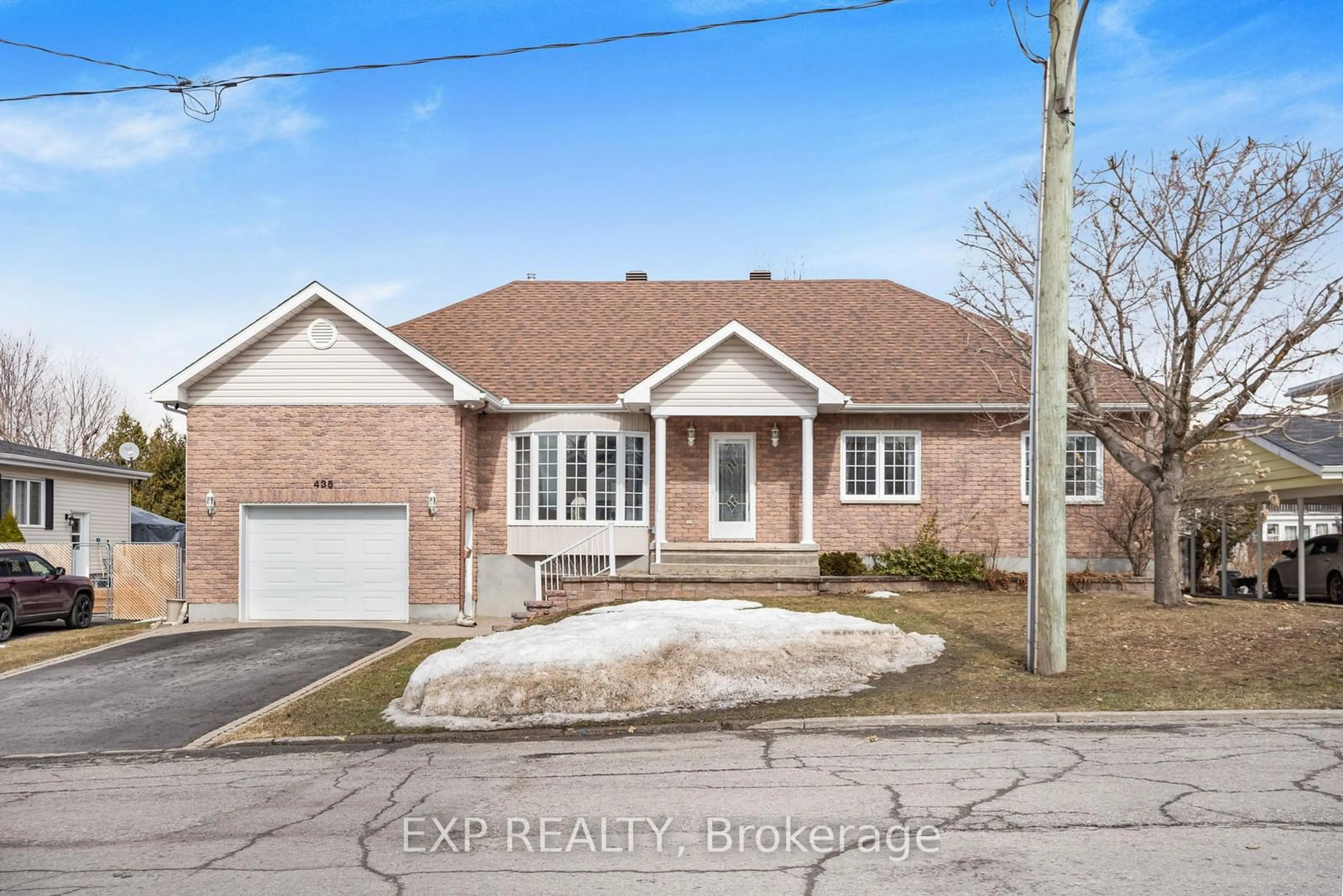**OPEN HOUSE SUNDAY MARCH 9th FROM 1PM to 3PM** WELCOME TO YOUR OWN SLICE OF PARADISE. As you step inside, you're greeted by a cozy living space that exudes warmth and relaxation. The heart of the home is the inviting kitchen, with modern appliances, sleek countertops, and plenty of storage space. The dining area offers a lovely spot for family gatherings or intimate dinners. The main floor also features two generously sized bedrooms, each providing a tranquil retreat with ample natural light. The basement provides a nice family room, a gaming/office area and a beautiful master bedroom with its own en-suite bathroom and walk-in closet. But the luxury doesn't end there, for those warm summer days, enjoy the heated above-ground pool. And for the ultimate in relaxation, indulge in the soothing waters of the hot tub, nestled in a private corner of the backyard. The heated garage ensures convenience during colder months, providing a comfortable space for your vehicle or DIY projects. DON'T WAIT, CALL TODAY FOR A VISIT.
Inclusions: Stove, Refrigerator, Dishwasher, All Drapes and Blinds
