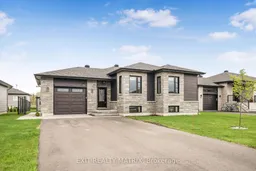Stunning elegance and outstanding craftsmanship! Welcome to 711 Lafrance where a growing family would love to call home. A well planned main level with an open concept design. A generous living room with gas fireplace flows well into the adjacent dining area where patio doors give access to a nice back deck, a patio area, garden shed and a fully fenced yard. A gourmet kitchen with an abundance of cabinets, granite counters, ceramic backsplash and center island with lunch counter. A spacious primary suite with walk in closet, a second bedroom, and full bath with soaker tub, separate shower and laundry area complete the main level. Plenty of additional living space in the beautifully finished basement with a cozy family room, two extra bedrooms and a second bathroom with separate shower. Attached garage with inside entry, efficient gas heat with central air, central vacuum, 200 amp service, 2 years remaining on transferrable Tarion New Home warranty. For the buyer with a discerning taste, this is the home for you!
Inclusions: hood fan, blinds, TV brackets, fixtures, central vacuum and accessories, air exchanger, furnace, A/C, awning, garden box, storage shed.




