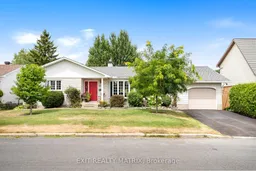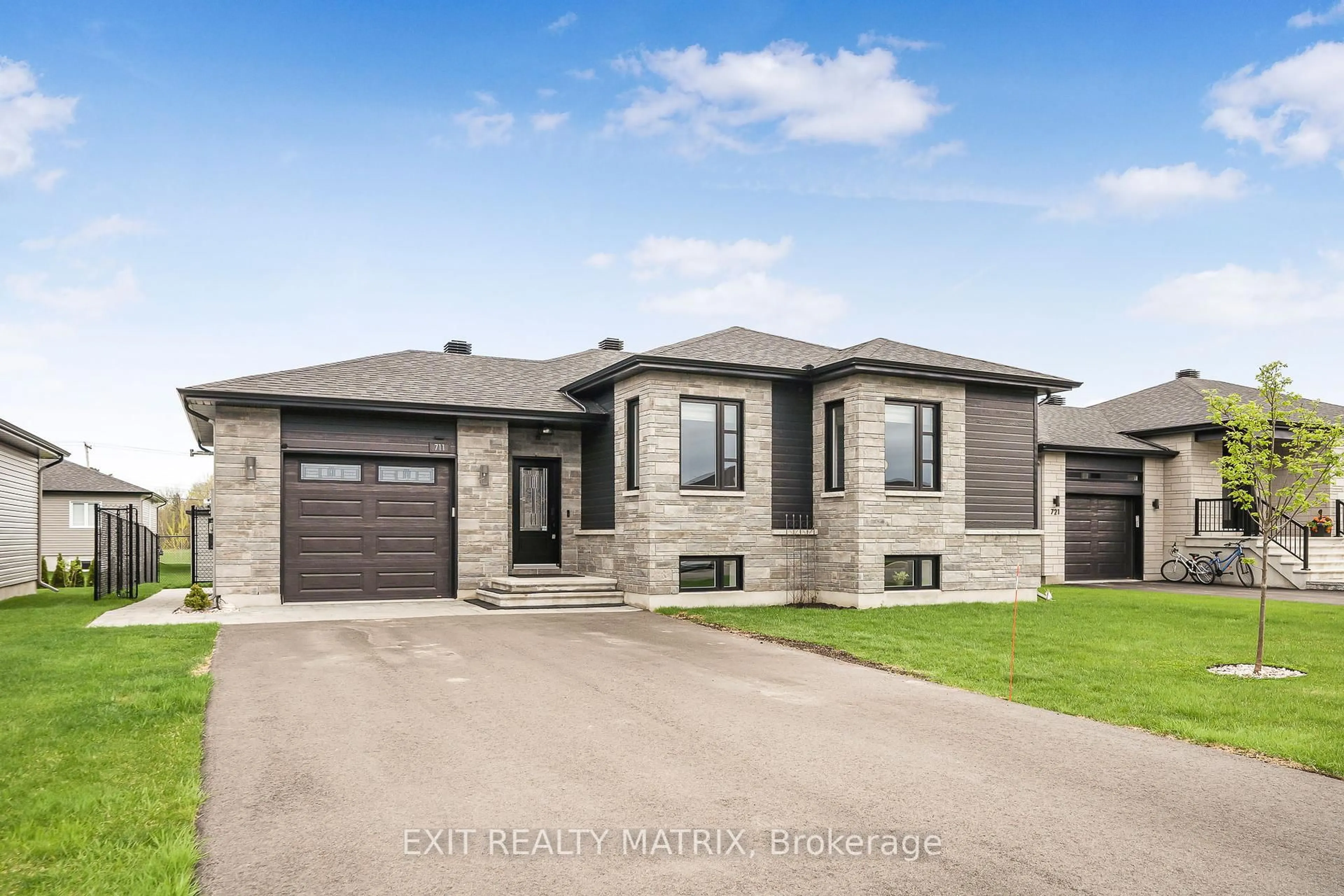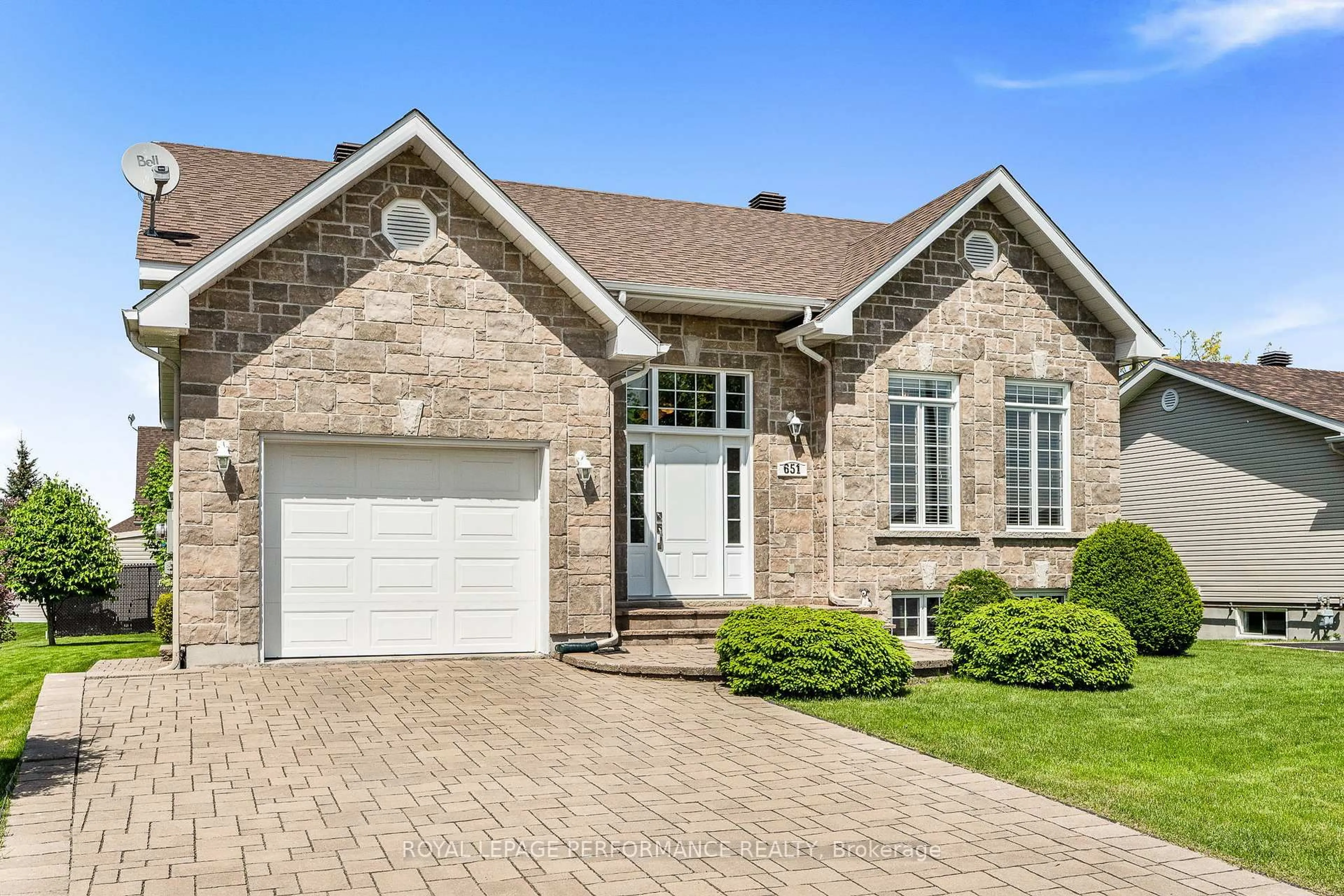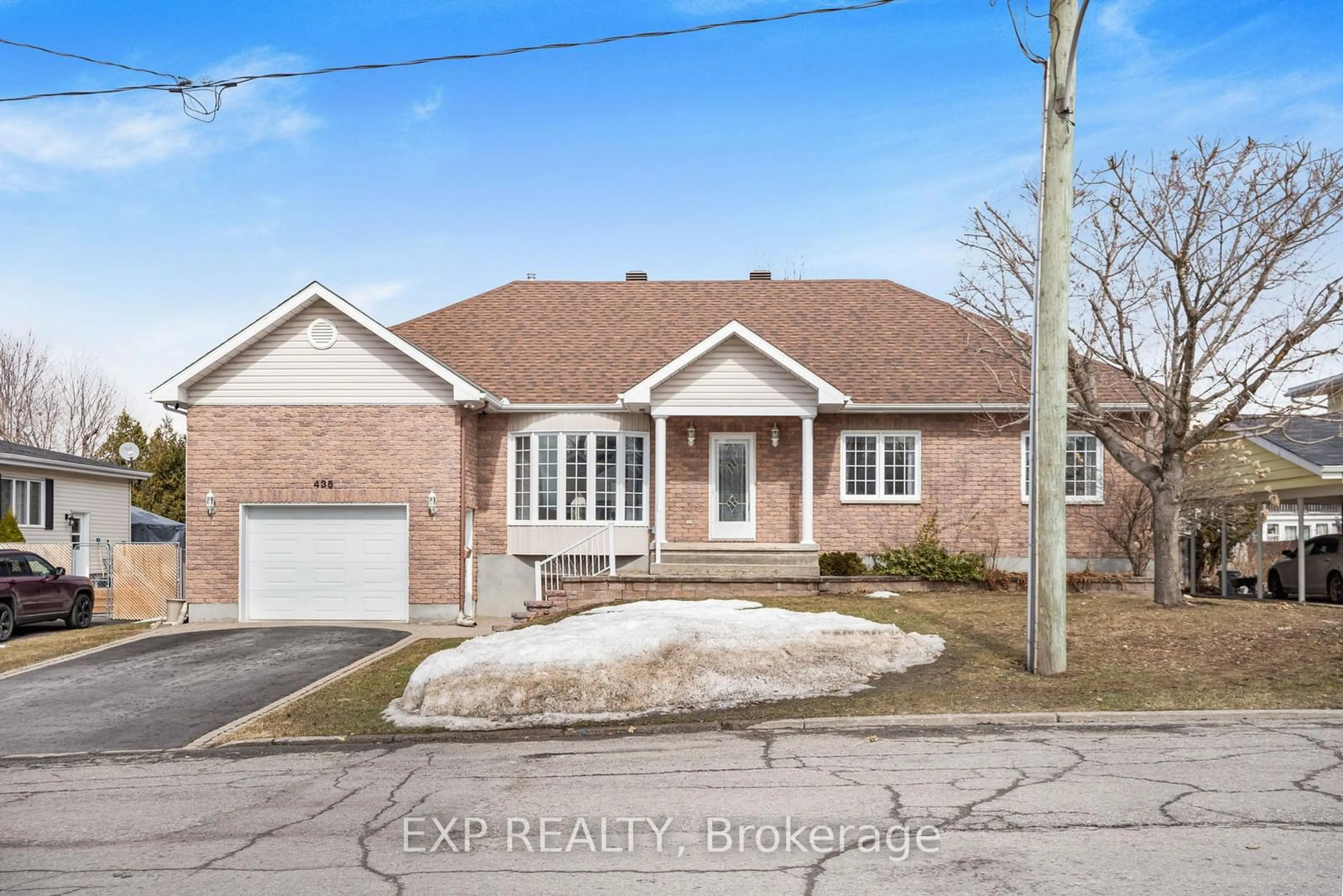Located in the safe and desirable Mont-Roc neighborhood, this move-in ready 1,726 sq. ft. all-brick bungalow offers style, comfort, and convenience. The updated kitchen is a chef's delight, featuring new cabinets, granite countertops, a center island, and a gas stove with stainless steel appliances. The bright main floor includes 3 bedrooms, 3 bathrooms, a recent gas fireplace, mud room leading to garage and the convenience of main floor laundry. The fully finished basement is designed for both relaxation and entertainment, complete with a bar, game room, sauna, and workshop. A posibility of in-law suite with a separate entrance provides excellent flexibility for extended family or guests. Step outside to your private fenced backyard oasis, showcasing an inground pool surrounded by lush perennials perfect for entertaining or unwinding in total privacy. Ideally situated just steps from the hospital, shopping, and amenities, this property combines lifestyle and location in one exceptional package. Don't miss out on this one!
Inclusions: Refrigerator, Kitchen Gas Stove, Microwave, Dishwasher, Washer/Dryer, Basement Refrigerator and Freezer, Electric Garage Door Opener, Window Coverings, Pool Table, Bumper Pool Table, Treadmill, Swimming Pool Accessories
 36
36





